8175 E Mountain Spring Road, Scottsdale, AZ 85255
- $929,900
- 3
- BD
- 2
- BA
- 1,903
- SqFt
- List Price
- $929,900
- Price Change
- ▼ $5,100 1715391032
- Days on Market
- 36
- Status
- ACTIVE
- MLS#
- 6690516
- City
- Scottsdale
- Bedrooms
- 3
- Bathrooms
- 2
- Living SQFT
- 1,903
- Lot Size
- 6,323
- Subdivision
- Grayhawk Parcel 3e North
- Year Built
- 1999
- Type
- Single Family - Detached
Property Description
This 3-bed, 2-bath home in the Guard Gated Community of Crown Point at Grayhawk is now on the market! Be welcomed by a manicured desert landscaping w/shade trees. Upon entering, you'll find an open layout w/wood floors, a fireplace, neutral paint, modern light fixtures, fire sprinklers, & a convenient wine/wet bar. The immaculate eat-in kitchen showcases a breakfast bar, granite counters, glossy subway backsplash, SS appliances, white cabinets, a pantry, & side patio access. Ample primary bedroom features sliding doors to the backyard & a gorgeous ensuite w/a dual sink vanity, mirrored door walk-in closet, & separate tub/shower. Unwind in the peaceful backyard boasting a covered patio w/extended pavers, an above-ground heating spa, a built-in BBQ, & a lovely fountain. Don't miss out!
Additional Information
- Elementary School
- Grayhawk Elementary School
- High School
- Pinnacle High School
- Middle School
- Mountain Trail Middle School
- School District
- Paradise Valley Unified District
- Acres
- 0.15
- Architecture
- Ranch
- Assoc Fee Includes
- Maintenance Grounds, Front Yard Maint
- Hoa Fee
- $312
- Hoa Fee Frequency
- Quarterly
- Hoa
- Yes
- Hoa Name
- Crown Point HOA
- Builder Name
- UNK
- Community
- Grayhawk
- Community Features
- Gated Community, Community Spa Htd, Community Spa, Community Pool Htd, Community Pool, Guarded Entry, Golf, Biking/Walking Path, Clubhouse
- Construction
- Painted, Stucco, Frame - Wood
- Cooling
- Refrigeration, Ceiling Fan(s)
- Exterior Features
- Covered Patio(s), Patio, Built-in Barbecue
- Fencing
- Block
- Fireplace
- 1 Fireplace, Family Room
- Flooring
- Carpet, Tile, Wood
- Garage Spaces
- 2
- Heating
- Electric
- Living Area
- 1,903
- Lot Size
- 6,323
- New Financing
- Conventional, FHA, VA Loan
- Other Rooms
- Great Room
- Parking Features
- Dir Entry frm Garage, Electric Door Opener
- Property Description
- North/South Exposure
- Roofing
- Tile
- Sewer
- Public Sewer
- Spa
- Above Ground, Heated, Private
- Stories
- 1
- Style
- Detached
- Subdivision
- Grayhawk Parcel 3e North
- Taxes
- $4,418
- Tax Year
- 2023
- Water
- City Water
Mortgage Calculator
Listing courtesy of Venture REI, LLC.
All information should be verified by the recipient and none is guaranteed as accurate by ARMLS. Copyright 2024 Arizona Regional Multiple Listing Service, Inc. All rights reserved.


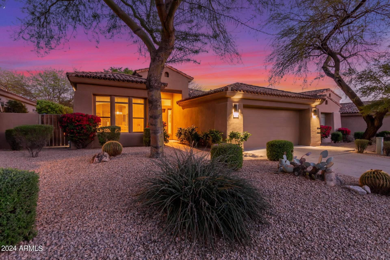
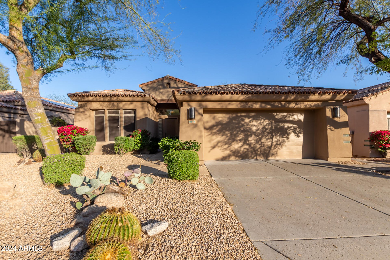
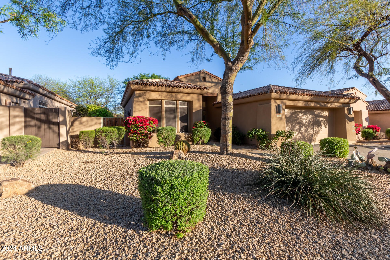
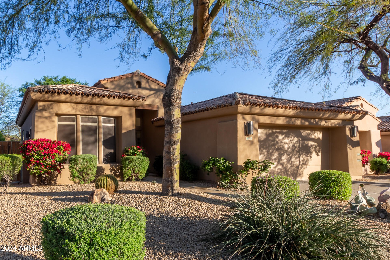
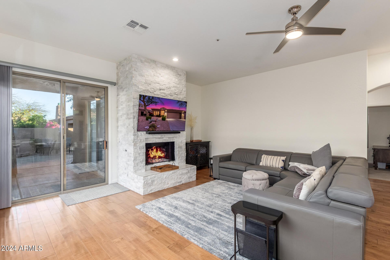
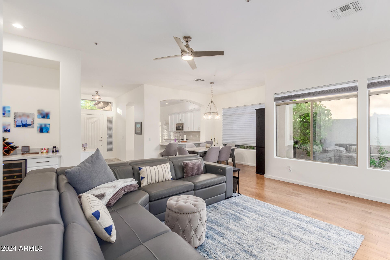
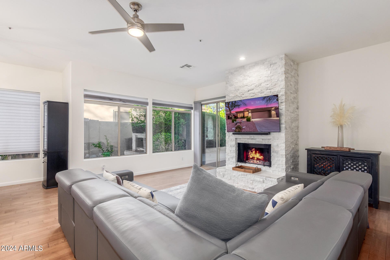

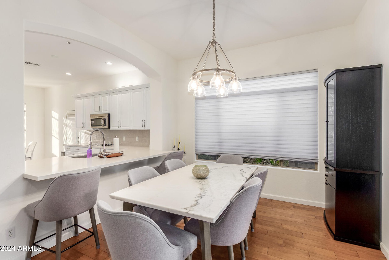
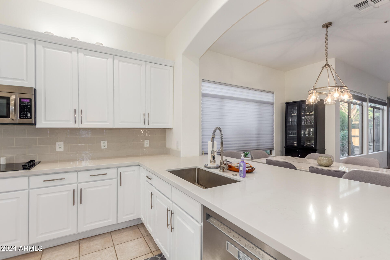


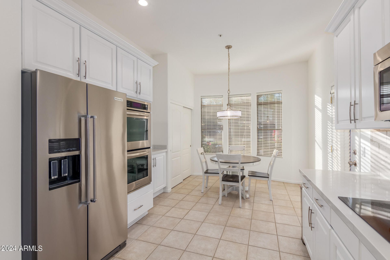
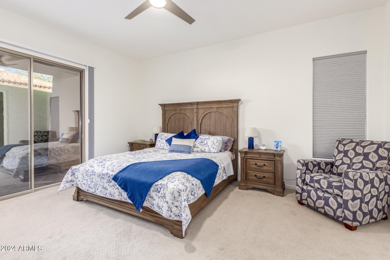
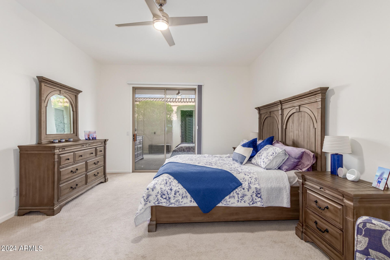

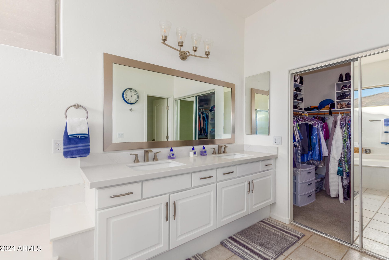
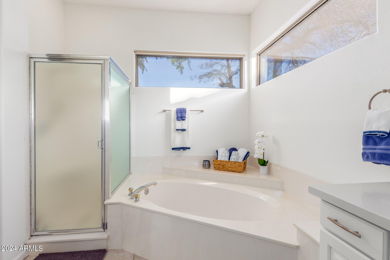
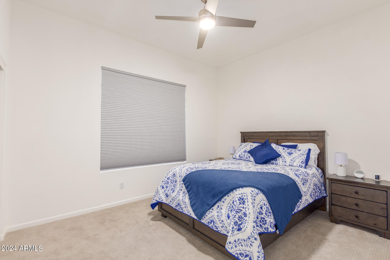
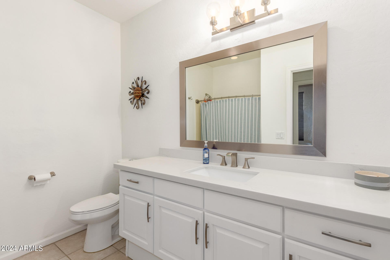
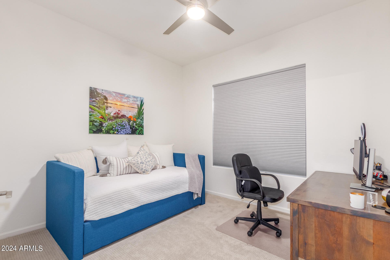
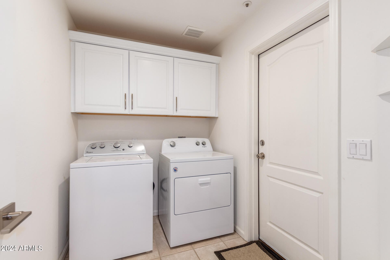
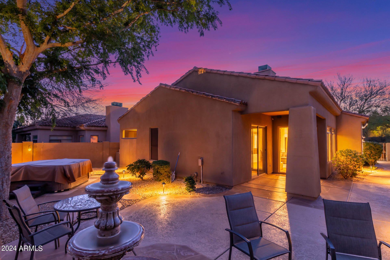
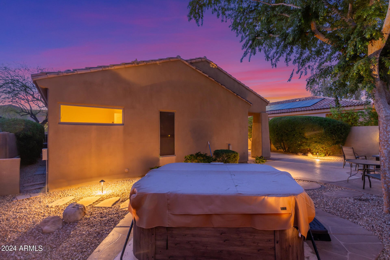

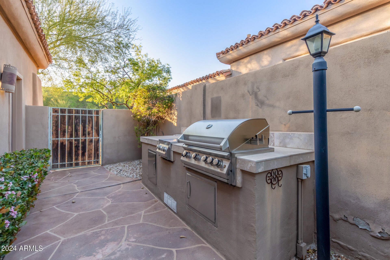
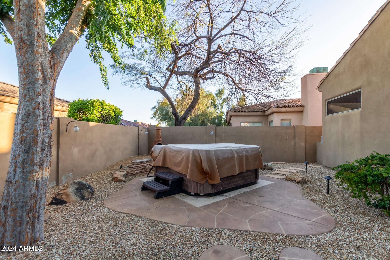
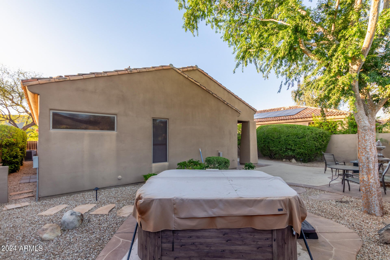
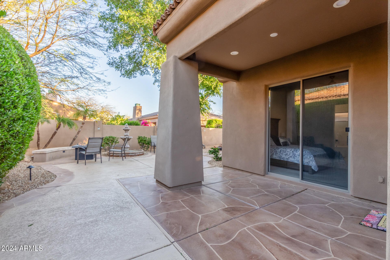
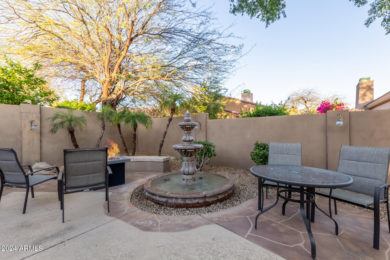
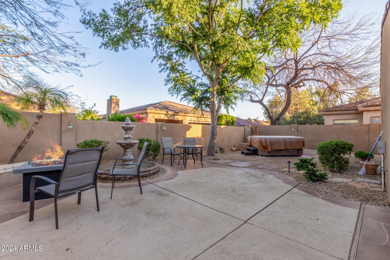
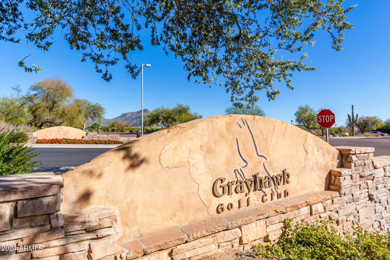

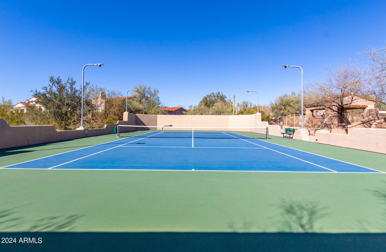

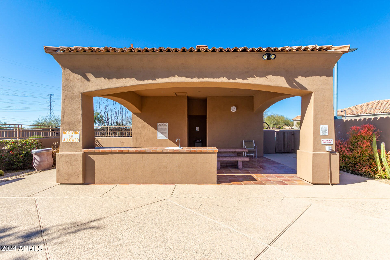
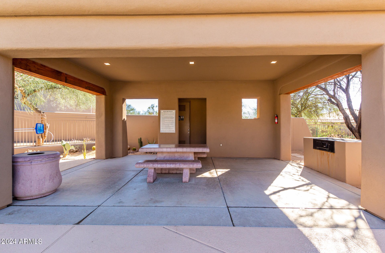

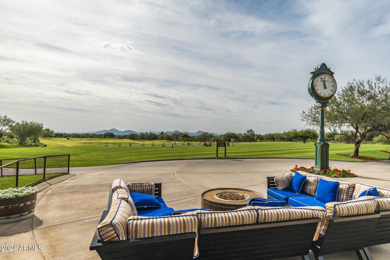
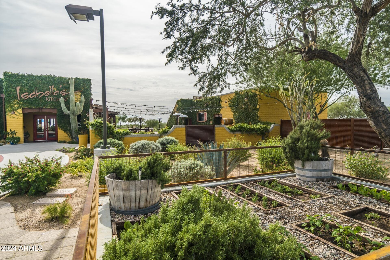
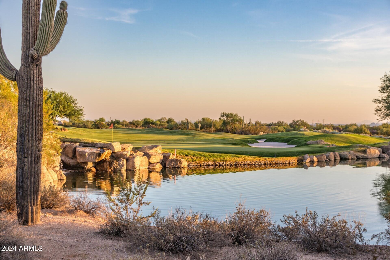

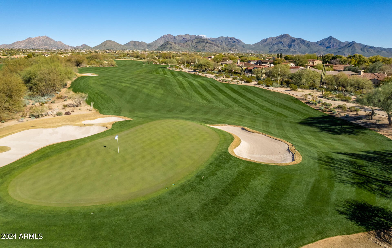
/u.realgeeks.media/findyourazhome/justin_miller_logo.png)