21614 N 78th Street, Scottsdale, AZ 85255
- $1,799,000
- 3
- BD
- 2.5
- BA
- 4,068
- SqFt
- List Price
- $1,799,000
- Days on Market
- 16
- Status
- ACTIVE UNDER CONTRACT
- MLS#
- 6699347
- City
- Scottsdale
- Bedrooms
- 3
- Bathrooms
- 2.5
- Living SQFT
- 4,068
- Lot Size
- 22,198
- Subdivision
- Grayhawk
- Year Built
- 2000
- Type
- Single Family - Detached
Property Description
Step into luxury living with this stunning 4,068 sq. Foot home nestled in the prestigious Halcon community at Grayhawk. Boasting a highly sought-after floor plan, this residence offers expansive spaces perfect for both relaxation and entertaining. The heart of this home is its huge gourmet kitchen, where culinary dreams come to life amidst ample counter space, high-end appliances, walk-in pantry and endless cabinetry. The ample windows throughout offer beautiful natural light all year round. With separate living, dining, and family rooms, there's plenty of room for every occasion. Retreat to the spacious master suite, a haven of tranquility featuring a large bedroom and a luxurious ensuite bath with a large tub and his and hers closets. The second and third bedrooms share a Jack and Jill-style bathroom. The home also features a large private office with views of the front entrance of home. Entertain guests or simply enjoy the outdoors in the privacy of your own backyard oasis. A covered patio invites al fresco dining while the outdoor BBQ area is perfect for grilling. Elevated patios offer ideal spots to bask in the sun and take in the surrounding views. Bring your boat or toys as there is ample room on the oversized side yard with RV Gates. Rest easy knowing that this home comes with a newer roof and newer A/C units, adding to the confidence of ownership. With 3 bedrooms, 2.5 bathrooms, an office, and a 2-car garage, there's no shortage of space or convenience. Plus, an additional two-car garage has been converted into a workout room, but could easily be converted back if desired. Don't miss your chance to own this exceptional residence in one of Grayhawk's most coveted communities with walking distance to the community pool and tennis.
Additional Information
- Elementary School
- Grayhawk Elementary School
- High School
- Pinnacle High School
- Middle School
- Mountain Trail Middle School
- School District
- Paradise Valley Unified District
- Acres
- 0.51
- Assoc Fee Includes
- Maintenance Grounds, Street Maint
- Hoa Fee
- $712
- Hoa Fee Frequency
- Quarterly
- Hoa
- Yes
- Hoa Name
- GRAYHAWK
- Builder Name
- GEOFFREY EDMUNDS
- Community Features
- Gated Community, Community Spa, Community Pool Htd, Guarded Entry, Tennis Court(s), Playground, Biking/Walking Path
- Construction
- Painted, Stucco, Frame - Wood
- Cooling
- Refrigeration, Ceiling Fan(s)
- Exterior Features
- Covered Patio(s), Built-in Barbecue
- Fencing
- Block, Wrought Iron
- Fireplace
- 1 Fireplace, Living Room, Gas
- Flooring
- Carpet, Tile
- Garage Spaces
- 2
- Heating
- Natural Gas
- Living Area
- 4,068
- Lot Size
- 22,198
- New Financing
- Conventional, VA Loan
- Other Rooms
- Family Room, Bonus/Game Room, Exercise/Sauna Room
- Parking Features
- Attch'd Gar Cabinets, Electric Door Opener, RV Gate
- Property Description
- North/South Exposure, Borders Common Area
- Roofing
- Tile
- Sewer
- Public Sewer
- Spa
- None
- Stories
- 1
- Style
- Detached
- Subdivision
- Grayhawk
- Taxes
- $8,000
- Tax Year
- 2023
- Water
- City Water
Mortgage Calculator
Listing courtesy of Launch Powered By Compass.
All information should be verified by the recipient and none is guaranteed as accurate by ARMLS. Copyright 2024 Arizona Regional Multiple Listing Service, Inc. All rights reserved.
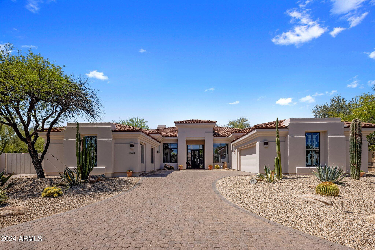
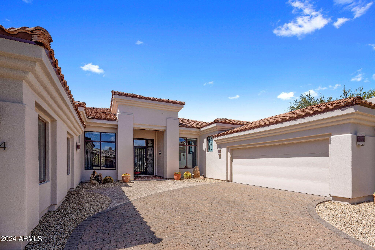
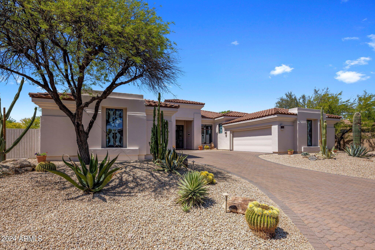
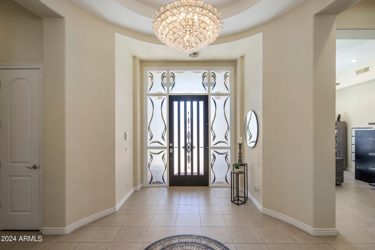

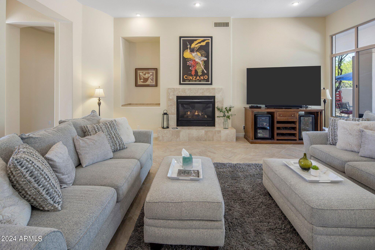
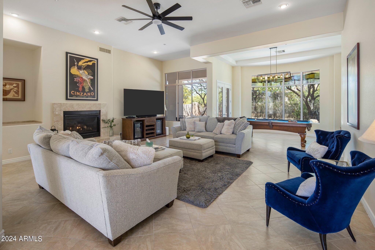
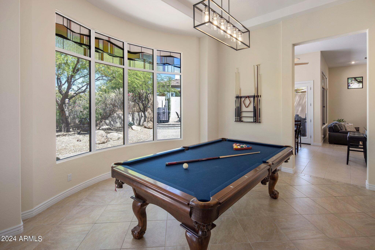
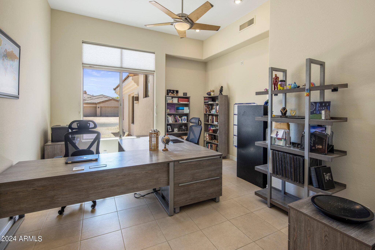

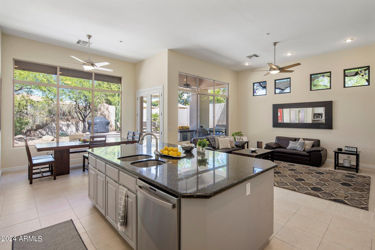
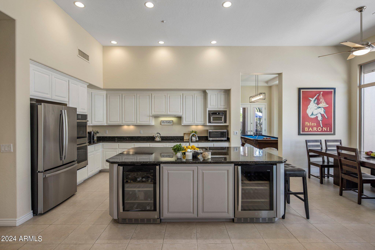
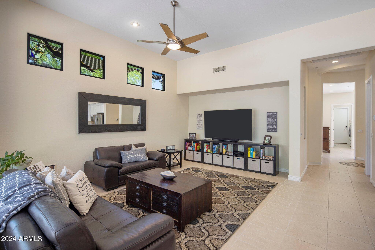
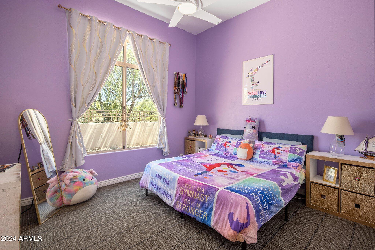
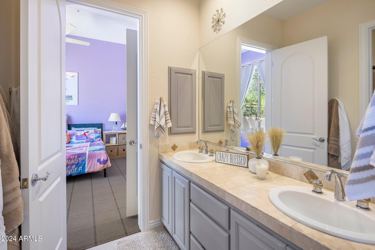
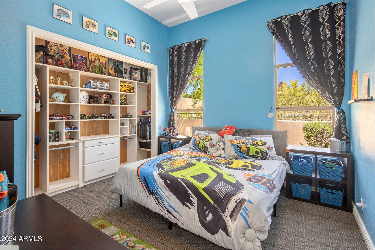
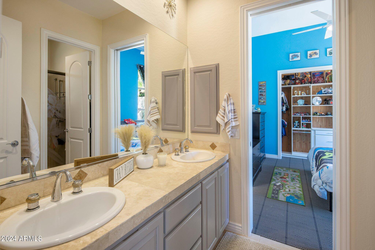
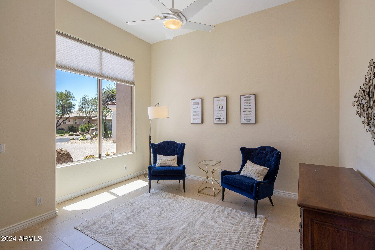
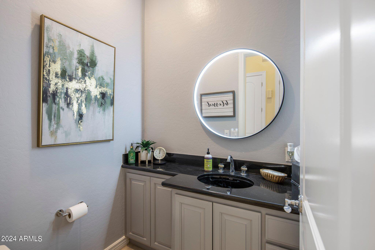
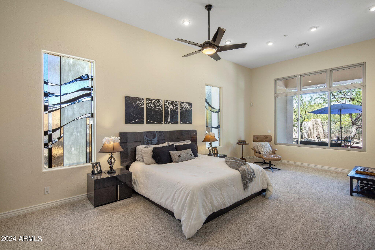
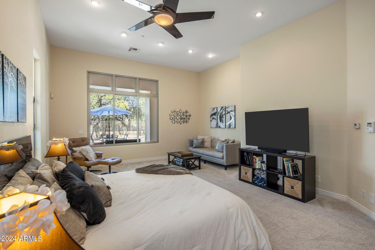
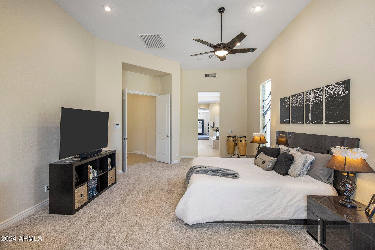
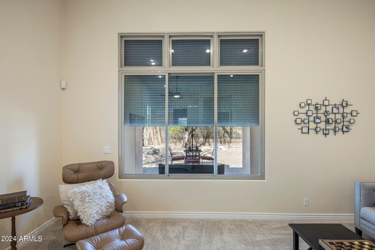


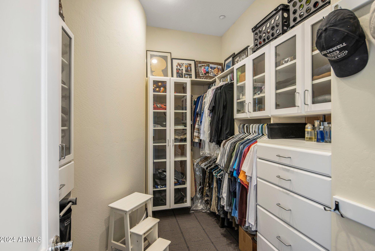


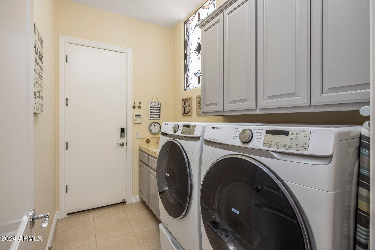
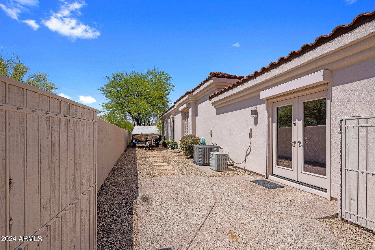
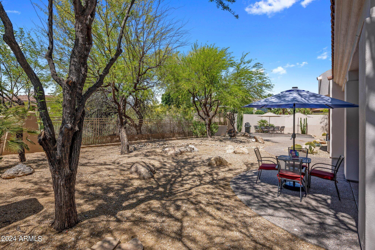
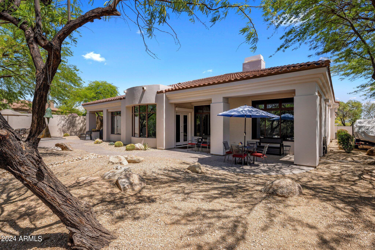
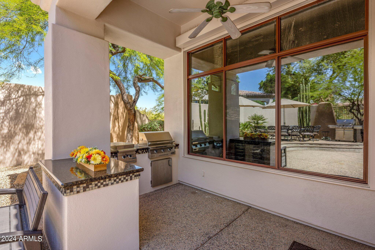
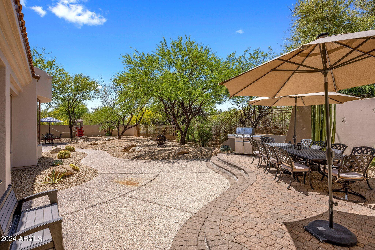

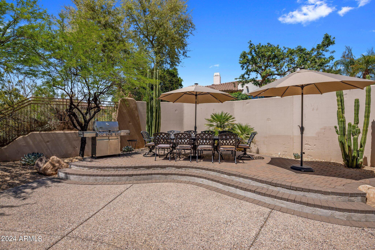
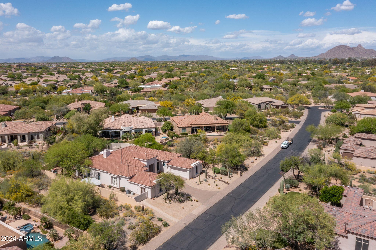
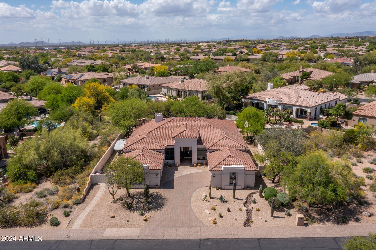


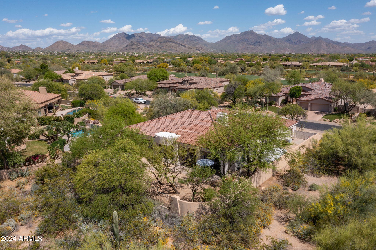
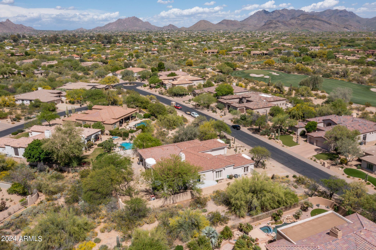
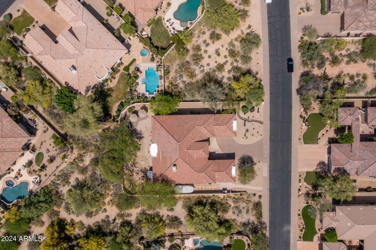
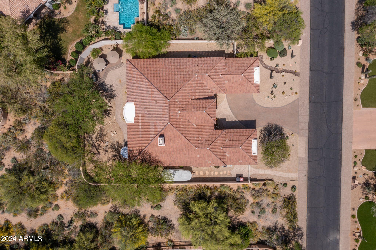
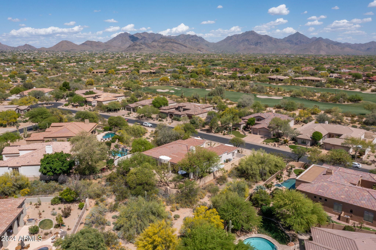
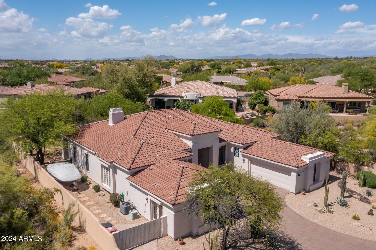


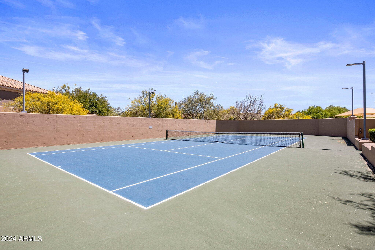
/u.realgeeks.media/findyourazhome/justin_miller_logo.png)