7526 E Whisper Rock Trail, Scottsdale, AZ 85266
- $2,265,000
- 4
- BD
- 4.5
- BA
- 6,259
- SqFt
- Sold Price
- $2,265,000
- List Price
- $2,450,000
- Closing Date
- Mar 09, 2018
- Days on Market
- 274
- Status
- CLOSED
- MLS#
- 5609459
- City
- Scottsdale
- Bedrooms
- 4
- Bathrooms
- 4.5
- Living SQFT
- 6,259
- Lot Size
- 49,165
- Subdivision
- Whisper Rock
- Year Built
- 2007
- Type
- Single Family - Detached
Property Description
Elegant custom home in guard gated Whisper Rock Estates.1.13 acres located on a prime interior cul-de-sac. The majestic estate backs to the 8th tee box and has easy access to the private west gate. Serene outdoor living spaces include a front courtyard with FP and a roof deck with sweeping Sonoran Desert and WR golf course views. A beautiful custom glass & iron front door leads inside the gracious home. Stone, wood, limestone and granite finishes flow beautifully with grand barreled, coffered and wood beam ceilings. Master Retreat has his & hers offices, 2 walk in closets, wet bar and a fabulous master bath with 2 WC's. Cook's kitchen has alder wood cabinets, top appliances and a sunny breakfast room. Temperature controlled wine room and a 5 car garage with storage, complete this beauty.
Additional Information
- Elementary School
- Lone Mountain Elementary School
- High School
- Cactus Shadows High School
- Middle School
- Sonoran Trails Middle School
- School District
- Cave Creek Unified District
- Acres
- 1.13
- Architecture
- Santa Barbara/Tuscan
- Assoc Fee Includes
- Maintenance Grounds, Street Maint
- Hoa Fee
- $1,325
- Hoa Fee Frequency
- Quarterly
- Hoa
- Yes
- Hoa Name
- WRECA
- Builder Name
- Bedbrock Development
- Community
- Whisper Rock Estates
- Community Features
- Gated Community, Community Spa Htd, Community Spa, Community Pool Htd, Community Pool, Guarded Entry, Golf, Concierge, Tennis Court(s), Biking/Walking Path, Clubhouse, Fitness Center
- Construction
- Brick Veneer, Painted, Stucco, Stone, Block, Brick, Frame - Wood
- Cooling
- Refrigeration, Ceiling Fan(s)
- Exterior Features
- Balcony, Covered Patio(s), Playground, Patio, Private Street(s), Private Yard, Built-in Barbecue
- Fencing
- Block, Wrought Iron
- Fireplace
- 3+ Fireplace, Exterior Fireplace, Fire Pit, Living Room, Master Bedroom, Gas
- Flooring
- Carpet, Stone, Wood
- Garage Spaces
- 5
- Heating
- Natural Gas
- Laundry
- Dryer Included, Inside, Washer Included
- Living Area
- 6,259
- Lot Size
- 49,165
- Model
- Custom
- New Financing
- Cash, Conventional
- Other Rooms
- Great Room, Family Room, Exercise/Sauna Room, Guest Qtrs-Sep Entrn, Library-Blt-in Bkcse
- Parking Features
- Attch'd Gar Cabinets, Electric Door Opener, Extnded Lngth Garage, Over Height Garage, Separate Strge Area, Detached
- Property Description
- Golf Course Lot, North/South Exposure, Cul-De-Sac Lot, Mountain View(s), City Light View(s)
- Roofing
- Reflective Coating, Tile, Foam
- Sewer
- Public Sewer
- Pool
- Yes
- Spa
- Heated, Private
- Stories
- 1
- Style
- Detached
- Subdivision
- Whisper Rock
- Taxes
- $13,072
- Tax Year
- 2016
- Water
- City Water
Mortgage Calculator
Listing courtesy of Russ Lyon Sotheby's International Realty. Selling Office: Berkshire Hathaway HomeServices Arizona Properties.
All information should be verified by the recipient and none is guaranteed as accurate by ARMLS. Copyright 2024 Arizona Regional Multiple Listing Service, Inc. All rights reserved.
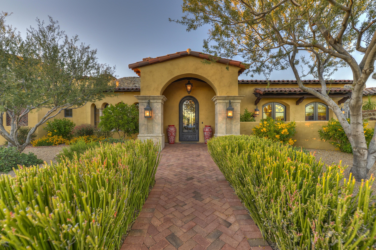
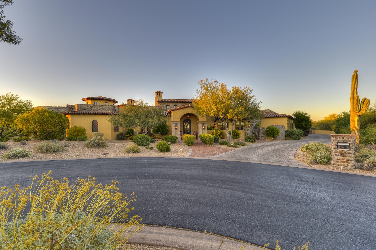
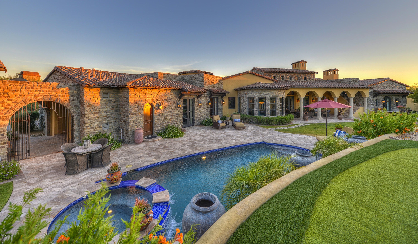
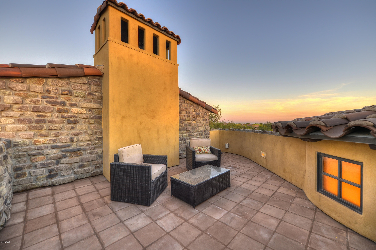
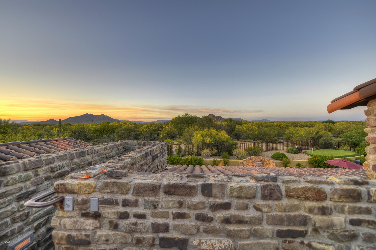
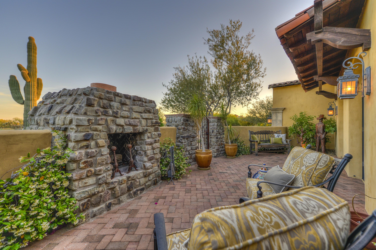
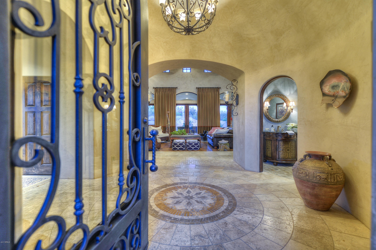
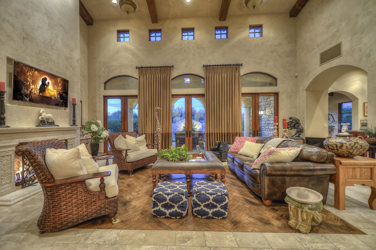
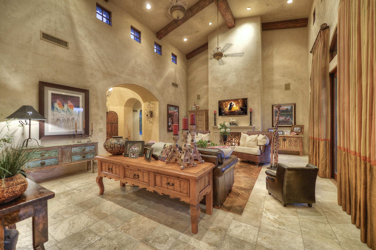
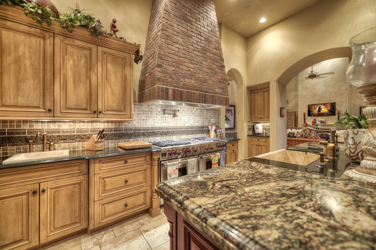
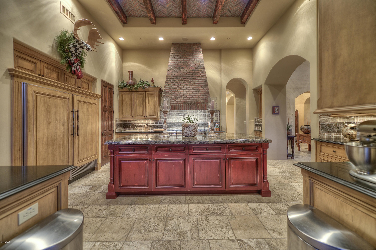
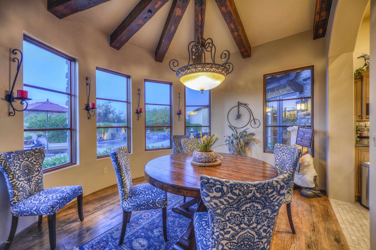
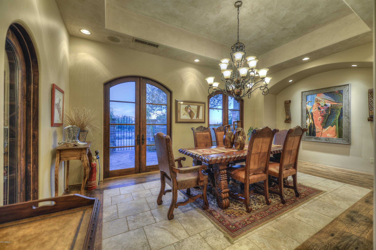
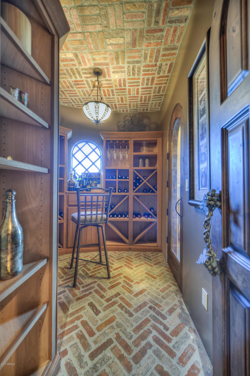
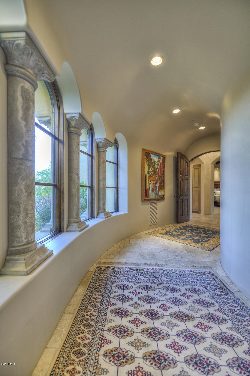
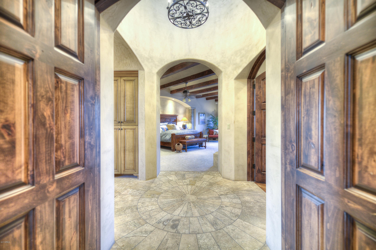
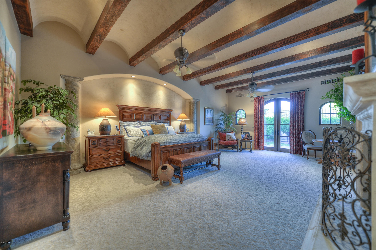
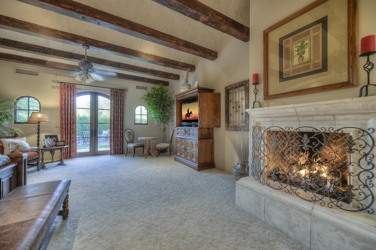
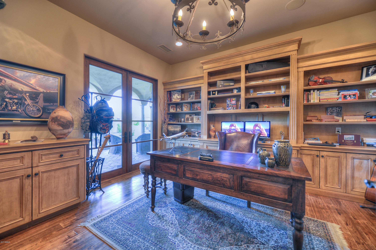
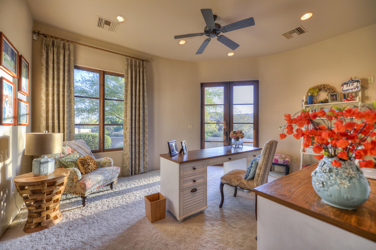
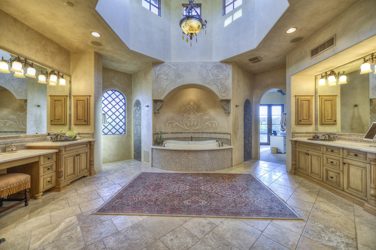
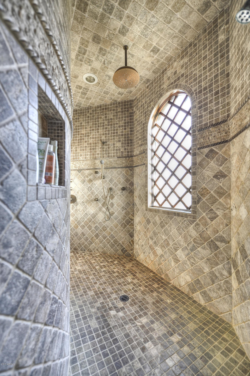
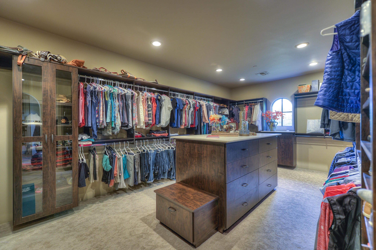
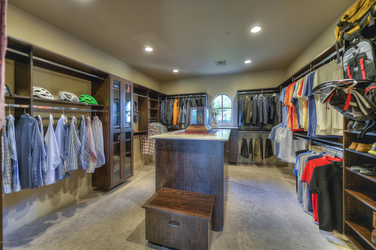
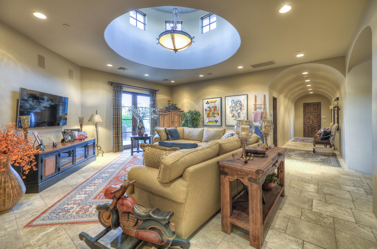
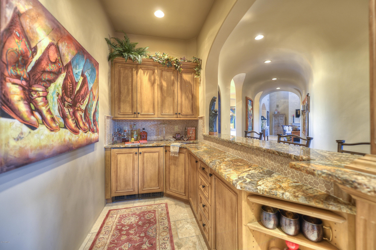
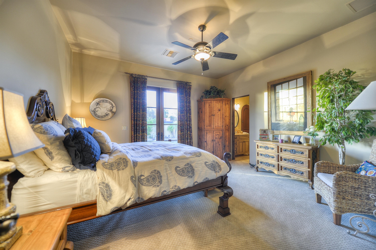
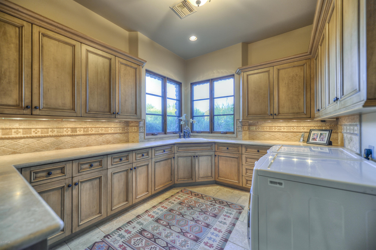
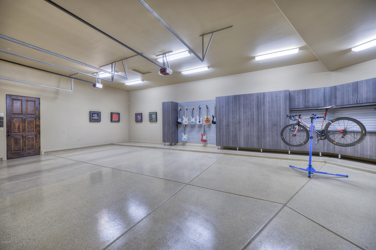
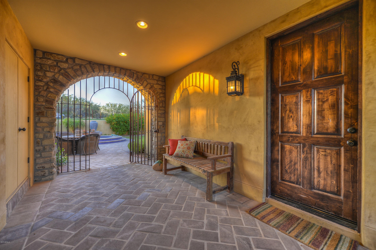
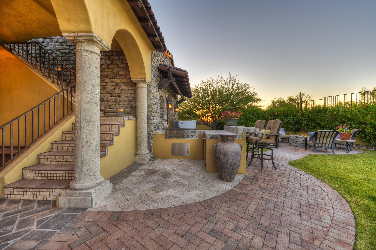
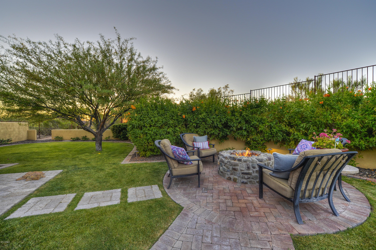
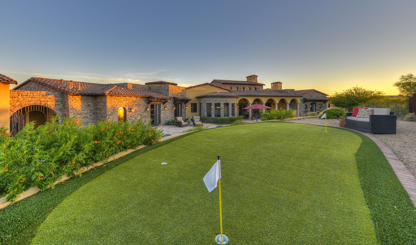
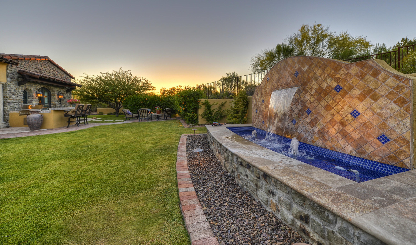
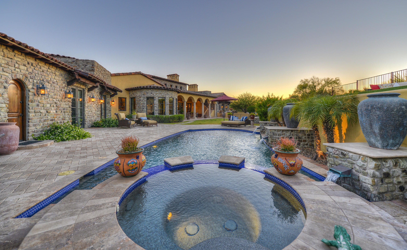

/u.realgeeks.media/findyourazhome/justin_miller_logo.png)