11438 E Caron Street, Scottsdale, AZ 85259
- $756,600
- 5
- BD
- 4
- BA
- 3,771
- SqFt
- Sold Price
- $756,600
- List Price
- $829,000
- Closing Date
- Nov 28, 2017
- Days on Market
- 153
- Status
- CLOSED
- MLS#
- 5624081
- City
- Scottsdale
- Bedrooms
- 5
- Bathrooms
- 4
- Living SQFT
- 3,771
- Lot Size
- 18,183
- Subdivision
- Stonegate
- Year Built
- 1992
- Type
- Single Family - Detached
Property Description
Welcome home to fabulous Stonegate in Scottsdale. With a 24 hour guard gate, competitive tennis, walking trails, and a huge resort style pool and spa this community is luxury living. Walk into this amazing custom 5 bedroom, 4 bath home in the Regent and the huge picture window ushers in a beautiful private and oversized backyard with ocean blue ceramic tile in your saltwater pool, a relaxing heated spa, healthy fruit trees and high privacy walls to create the perfect sanctuary. With 3,771 square feet of living there is plenty of room, creating peace and tranquility from your hectic day. Enjoy large bedrooms with lots of built-ins, great storage, expansive windows that bathe the home in light, high ceilings, and an elegant master suite with a deluxe six head steamer shower and jetted tub. The community walking trails, pet friendly neighborhood, activities for all ages and one of the lowest HOAs in Scottsdale make this a treasured place to call home for years to come.
Additional Information
- Elementary School
- Laguna Elementary School
- High School
- Desert Mountain High School
- Middle School
- Mountainside Middle School
- School District
- Scottsdale Unified District
- Acres
- 0.42
- Architecture
- Contemporary
- Assoc Fee Includes
- Maintenance Grounds
- Hoa Fee
- $188
- Hoa Fee Frequency
- Monthly
- Hoa
- Yes
- Hoa Name
- Stonegate
- Builder Name
- Maynard Construction Co.
- Community
- Stonegate The Regent
- Community Features
- Gated Community, Community Spa Htd, Community Spa, Community Pool Htd, Community Pool, Guarded Entry, Tennis Court(s), Playground, Biking/Walking Path, Clubhouse
- Construction
- Painted, Stucco, Frame - Wood
- Cooling
- Refrigeration
- Exterior Features
- Covered Patio(s), Gazebo/Ramada, Patio, Private Yard
- Fencing
- Block
- Fireplace
- 2 Fireplace, Family Room, Master Bedroom, Gas
- Flooring
- Carpet, Tile
- Garage Spaces
- 3
- Accessibility Features
- Accessible Hallway(s)
- Heating
- Natural Gas
- Laundry
- Dryer Included, Inside, Washer Included
- Living Area
- 3,771
- Lot Size
- 18,183
- New Financing
- Cash, Conventional
- Other Rooms
- Family Room
- Parking Features
- Dir Entry frm Garage
- Property Description
- Corner Lot, North/South Exposure
- Roofing
- Tile, Foam
- Sewer
- Public Sewer
- Pool
- Yes
- Spa
- Heated, Private
- Stories
- 1
- Style
- Detached
- Subdivision
- Stonegate
- Taxes
- $5,177
- Tax Year
- 2016
- Water
- City Water
Mortgage Calculator
Listing courtesy of Launch Powered By Compass. Selling Office: HomeSmart.
All information should be verified by the recipient and none is guaranteed as accurate by ARMLS. Copyright 2024 Arizona Regional Multiple Listing Service, Inc. All rights reserved.
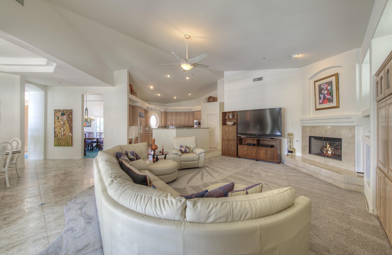
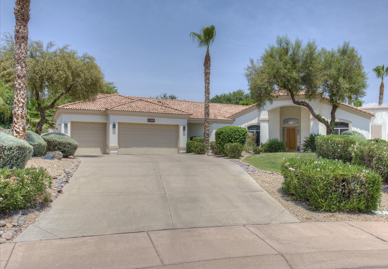
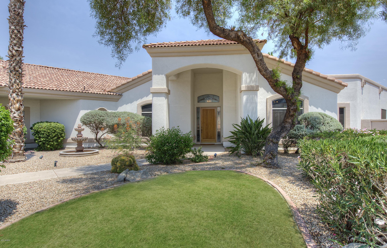
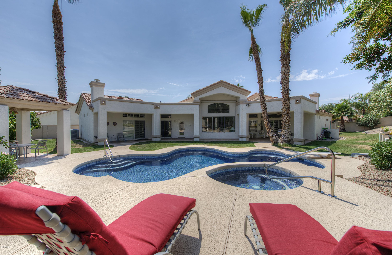
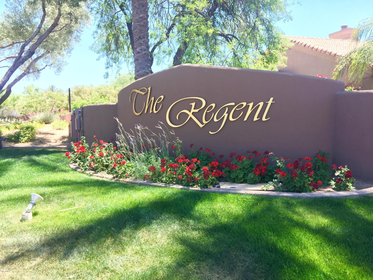
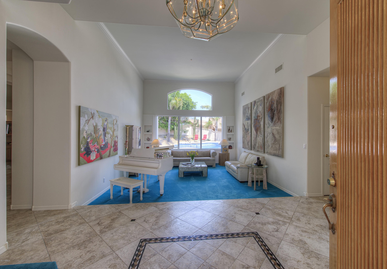
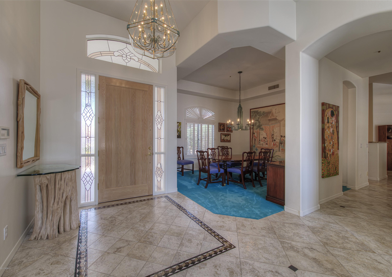
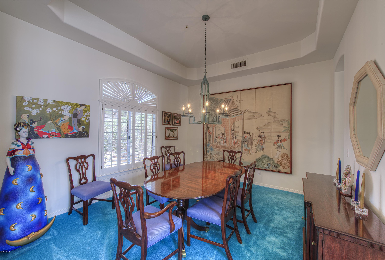
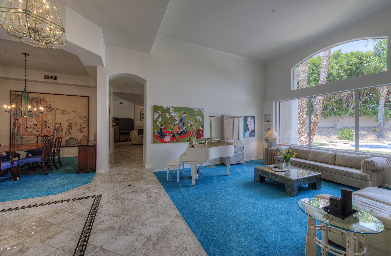
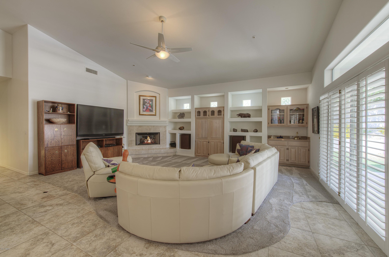
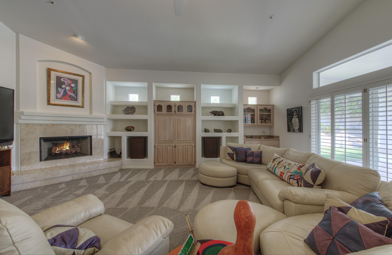
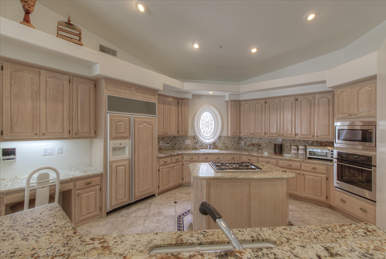
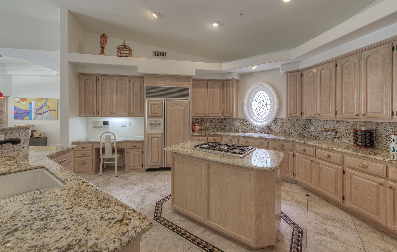
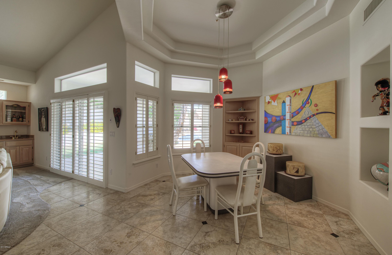
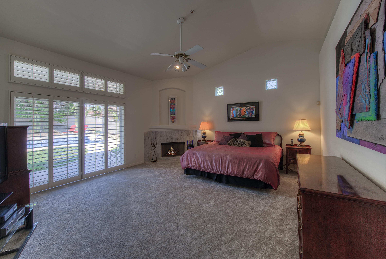
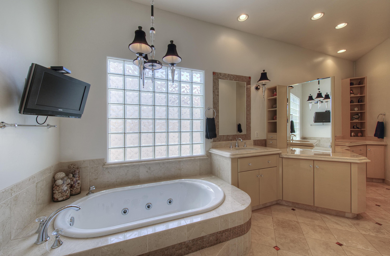
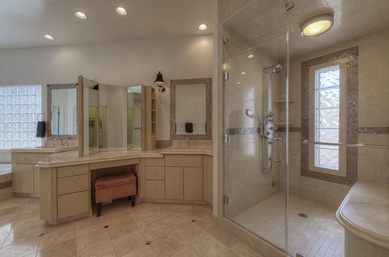
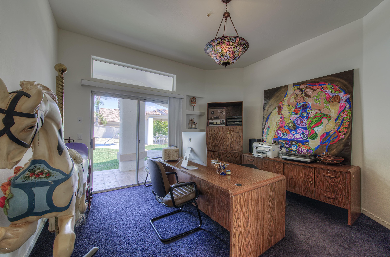
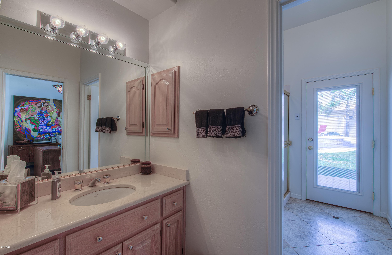
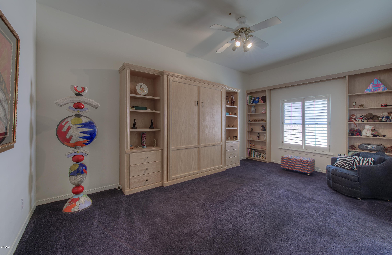
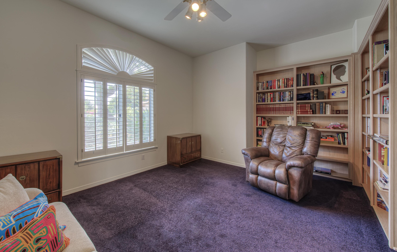
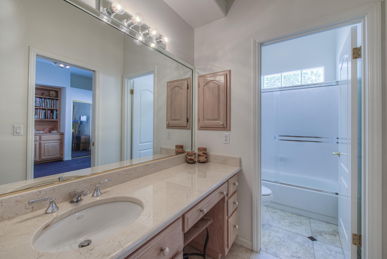
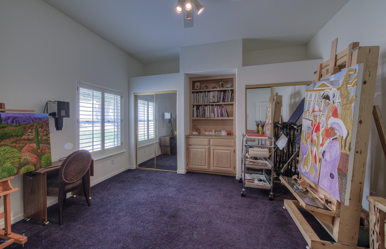
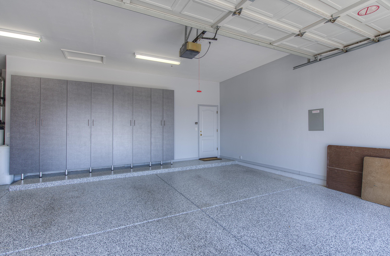
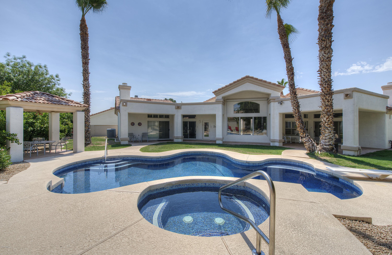
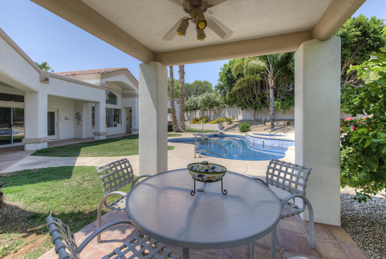
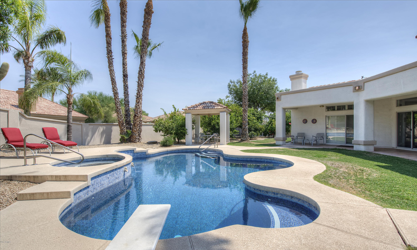

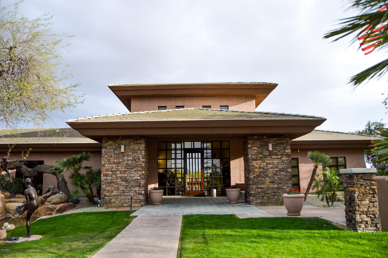
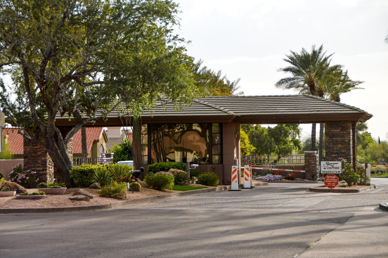
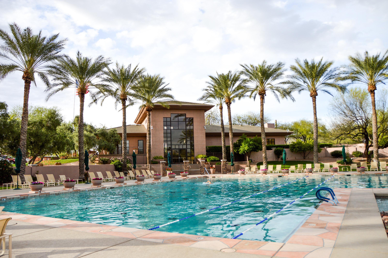
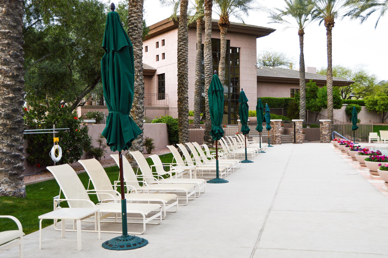
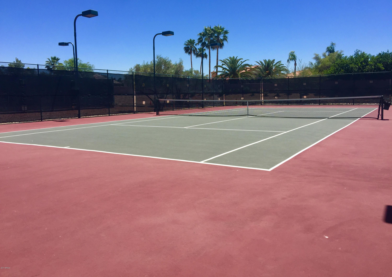
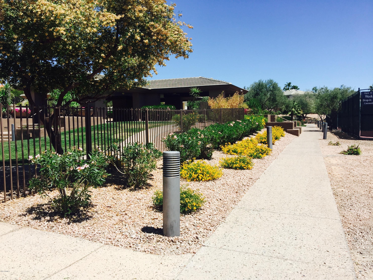
/u.realgeeks.media/findyourazhome/justin_miller_logo.png)