4504 W Rushmore Drive, Anthem, AZ 85087
- $325,000
- 5
- BD
- 3
- BA
- 2,662
- SqFt
- Sold Price
- $325,000
- List Price
- $335,000
- Closing Date
- Aug 24, 2017
- Days on Market
- 28
- Status
- CLOSED
- MLS#
- 5624591
- City
- Anthem
- Bedrooms
- 5
- Bathrooms
- 3
- Living SQFT
- 2,662
- Lot Size
- 9,048
- Subdivision
- Anthem West Unit 2
- Year Built
- 2007
- Type
- Single Family - Detached
Property Description
Your dream home awaits! Fantastic corner lot home in Anthem! Great floor plan with formal living room, family room, and 5 spacious bedrooms! Neutral interior makes for easy personal design. Handsome stacked stone fireplace and open shelving in the family room. Upgraded eat in kitchen boasts stainless steel appliances, custom cabinets, granite counters, and center island. Each spacious bedroom has plush carpeting. Master includes a walk in closet and soothing spa like bath with garden tub, separate shower, and dual sink vanity. Generous backyard is complete with a covered patio, mature trees, and low care desert landscape. Don't miss this hidden gem! Discover it today and start living! 5th Bedroom has has full bathroom and walk in closet. Bay windows in Kitchen and Master bedroom.
Additional Information
- Elementary School
- Canyon Springs
- High School
- Boulder Creek High School
- Middle School
- Canyon Springs
- School District
- Deer Valley Unified District
- Acres
- 0.21
- Assoc Fee Includes
- Maintenance Grounds
- Hoa Fee
- $253
- Hoa Fee Frequency
- Quarterly
- Hoa
- Yes
- Hoa Name
- Anthem Parkside
- Builder Name
- Engle Homes
- Community
- Anthem Parkside
- Community Features
- Community Spa Htd, Community Pool Htd, Community Pool, Lake Subdivision, Golf, Tennis Court(s), Playground, Biking/Walking Path, Clubhouse
- Construction
- Painted, Stucco, Frame - Wood
- Cooling
- Refrigeration, Ceiling Fan(s)
- Exterior Features
- Covered Patio(s)
- Fencing
- Block
- Fireplace
- 1 Fireplace, Family Room
- Flooring
- Carpet, Tile
- Garage Spaces
- 3
- Heating
- Natural Gas
- Laundry
- Dryer Included, Inside, Wshr/Dry HookUp Only, Washer Included
- Living Area
- 2,662
- Lot Size
- 9,048
- New Financing
- Cash, Conventional, FHA, VA Loan
- Other Rooms
- Family Room
- Parking Features
- Electric Door Opener
- Property Description
- Corner Lot, North/South Exposure
- Roofing
- Tile
- Sewer
- Public Sewer
- Spa
- None
- Stories
- 1
- Style
- Detached
- Subdivision
- Anthem West Unit 2
- Taxes
- $2,640
- Tax Year
- 2016
- Water
- City Water
Mortgage Calculator
Listing courtesy of Keller Williams Realty Professional Partners. Selling Office: HomeSmart.
All information should be verified by the recipient and none is guaranteed as accurate by ARMLS. Copyright 2024 Arizona Regional Multiple Listing Service, Inc. All rights reserved.
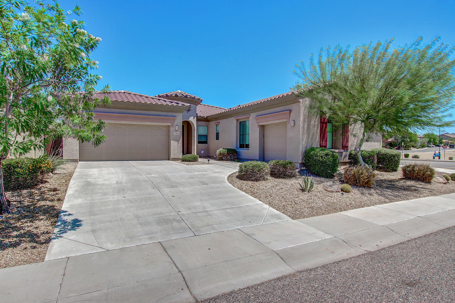
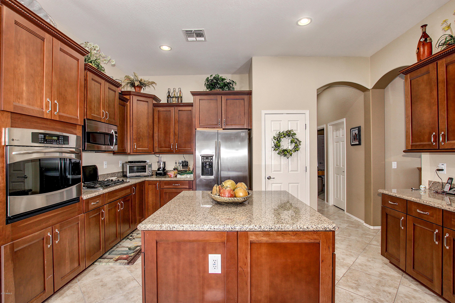
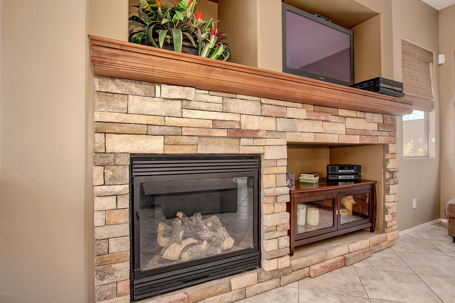
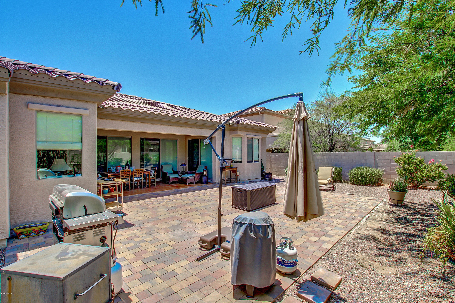

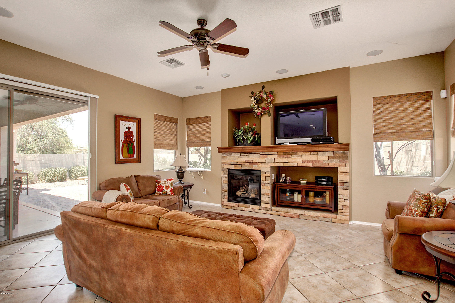
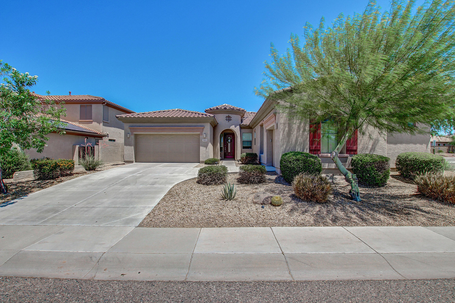
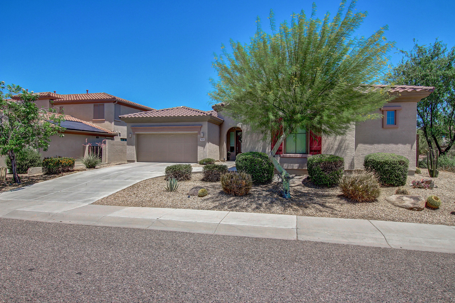
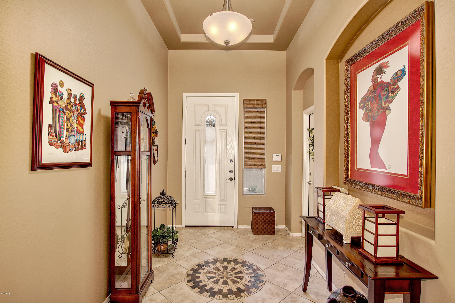
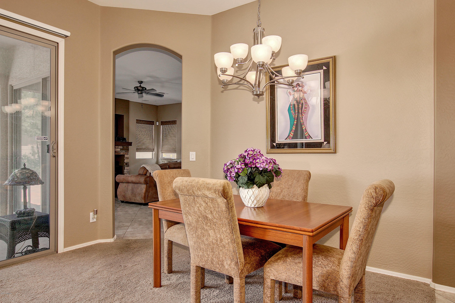
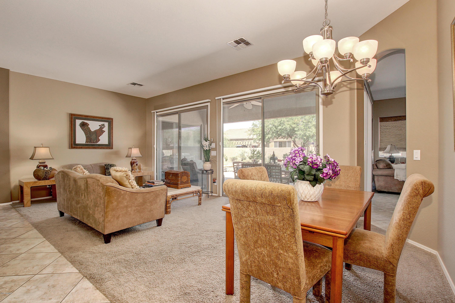
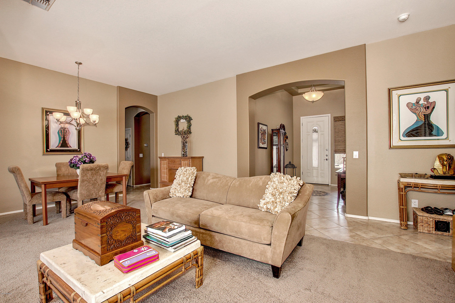

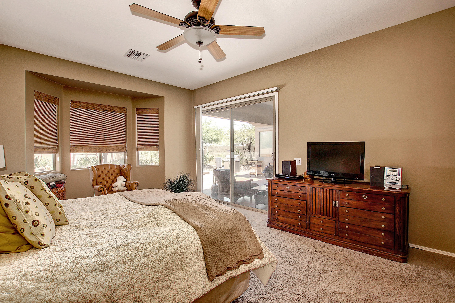
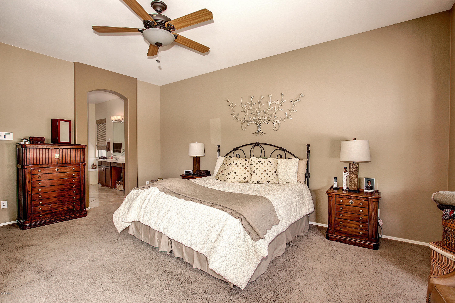
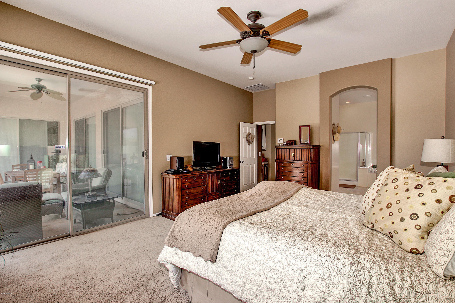
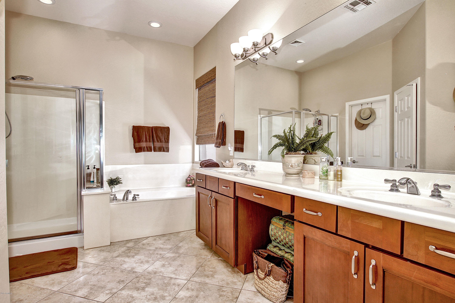


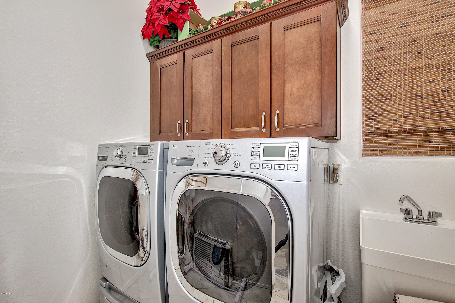
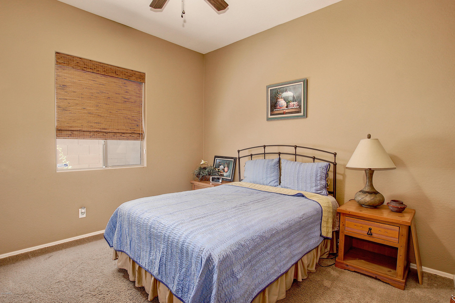
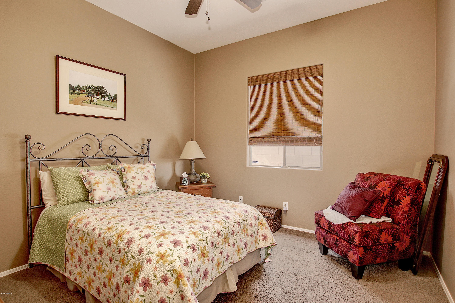

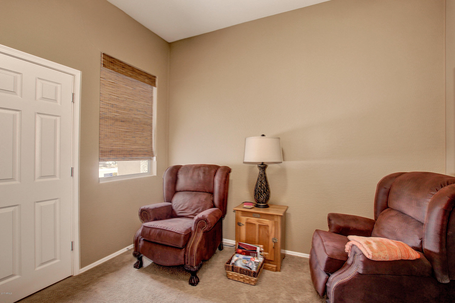
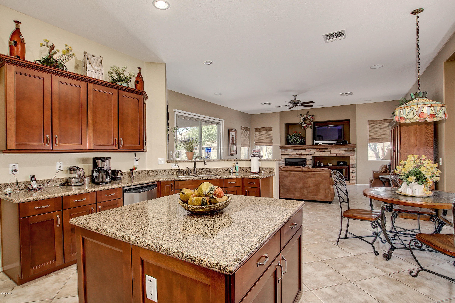
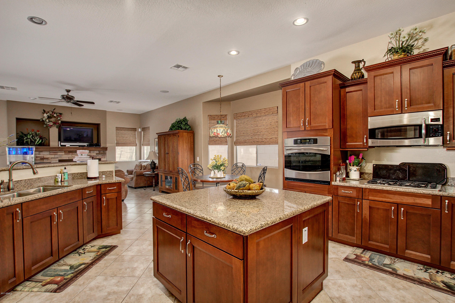
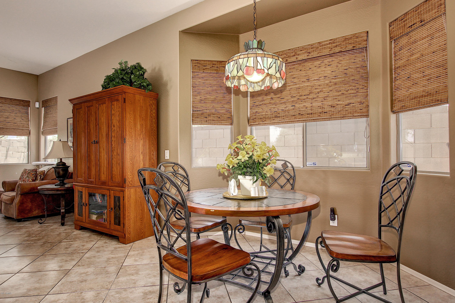
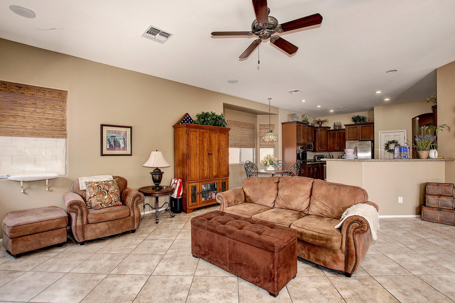

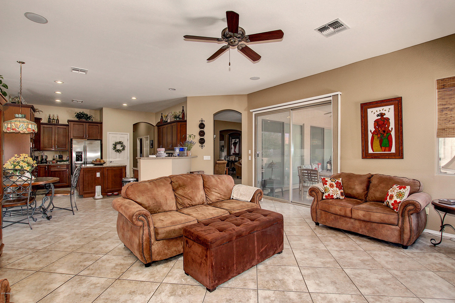


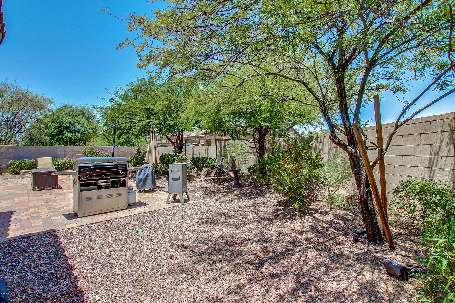
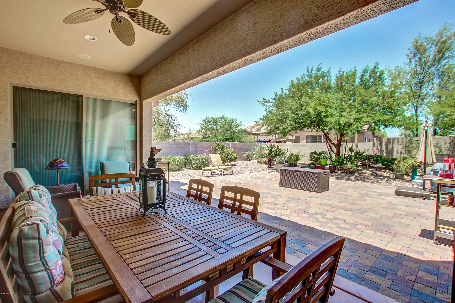
/u.realgeeks.media/findyourazhome/justin_miller_logo.png)