7560 E Phantom Way, Scottsdale, AZ 85255
- $673,500
- 5
- BD
- 3
- BA
- 3,705
- SqFt
- Sold Price
- $673,500
- List Price
- $699,840
- Closing Date
- Oct 17, 2017
- Days on Market
- 60
- Status
- CLOSED
- MLS#
- 5648489
- City
- Scottsdale
- Bedrooms
- 5
- Bathrooms
- 3
- Living SQFT
- 3,705
- Lot Size
- 10,000
- Subdivision
- Grayhawk
- Year Built
- 1997
- Type
- Single Family - Detached
Property Description
Walk in and discover the sought after Talavera floor-plan home in renowned Coventry at Grayhawk on Phantom Way, the most sought after street to live on in Grayhawk. The pride of ownership is evident as you enter the open living spaces and high vaulted ceilings that invite in natural light, flowing through the home on a North/South facing exposure. This 5 bedroom, 3 bath home offers a main level master suite and second en suite guest bedroom while upstairs offers 3 large bedrooms, Jack-n-Jill bath, a game room and loft with French doors leading to a balcony and views of the mountains and grassy park. The beautiful desert oasis backyard features lush landscaping and pebble sheen pool and spa with an inviting tranquil rock water feature, all on a premium lot with no neighbors behind.[cont] The newly epoxy finished three car garage with custom built-ins and ceiling storage offer enough space for vehicles and all of your storage needs. Located in walking distance on sidewalks to Grayhawk Elementary, El Dorado school, Grayhawk Park and Fry's Marketplace, as well as easy proximity to the 101 and some of the best shopping and restaurants in Scottsdale. In addition, the Grayhawk community offers 30 miles of walking trails and a full time lifestyle director.
Additional Information
- Elementary School
- Grayhawk Elementary School
- High School
- Pinnacle High School
- Middle School
- Mountain Trail Middle School
- School District
- Paradise Valley Unified District
- Acres
- 0.23
- Assoc Fee Includes
- Maintenance Grounds, Street Maint
- Hoa Fee
- $181
- Hoa Fee Frequency
- Quarterly
- Hoa
- Yes
- Hoa Name
- Grayhawk
- Builder Name
- Coventry
- Community Features
- Near Bus Stop, Golf, Tennis Court(s), Playground, Biking/Walking Path, Clubhouse
- Construction
- Painted, Stucco, Frame - Wood
- Cooling
- Refrigeration, Ceiling Fan(s)
- Exterior Features
- Balcony, Covered Patio(s), Patio
- Fencing
- Block
- Fireplace
- 1 Fireplace, Family Room, Gas
- Flooring
- Carpet, Tile
- Garage Spaces
- 3
- Heating
- Natural Gas
- Laundry
- Inside, Wshr/Dry HookUp Only
- Living Area
- 3,705
- Lot Size
- 10,000
- New Financing
- Cash, Conventional, VA Loan
- Other Rooms
- Loft, Family Room, Bonus/Game Room
- Parking Features
- Attch'd Gar Cabinets, Electric Door Opener, Extnded Lngth Garage
- Property Description
- North/South Exposure, Mountain View(s)
- Roofing
- Tile
- Sewer
- Public Sewer
- Pool
- Yes
- Spa
- Heated, Private
- Stories
- 2
- Style
- Detached
- Subdivision
- Grayhawk
- Taxes
- $5,719
- Tax Year
- 2016
- Water
- City Water
Mortgage Calculator
Listing courtesy of Realty ONE Group. Selling Office: Frank M. Smith & Associates, Inc..
All information should be verified by the recipient and none is guaranteed as accurate by ARMLS. Copyright 2024 Arizona Regional Multiple Listing Service, Inc. All rights reserved.
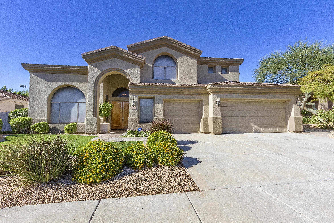
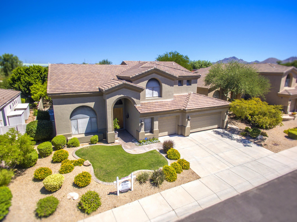
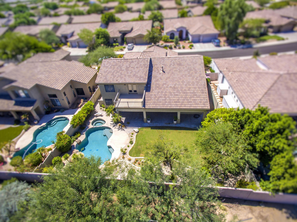
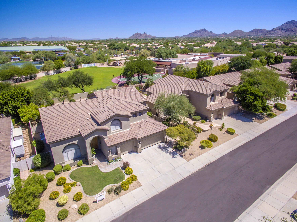
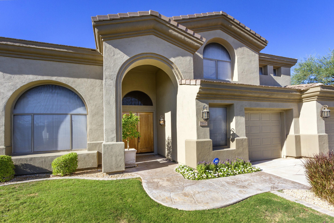
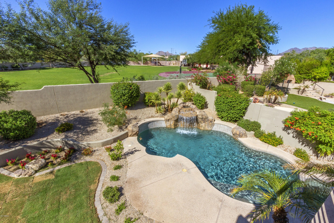
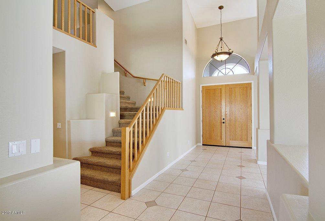
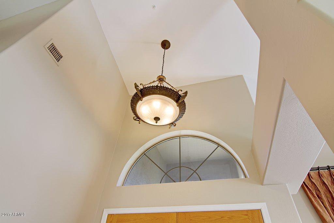
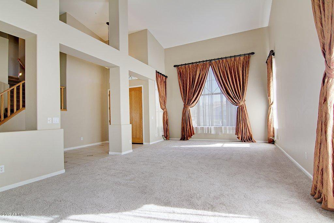
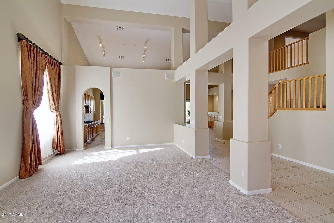
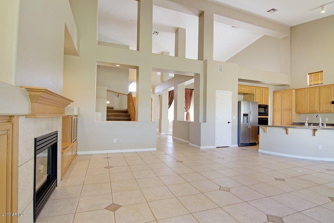
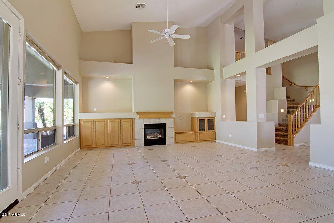
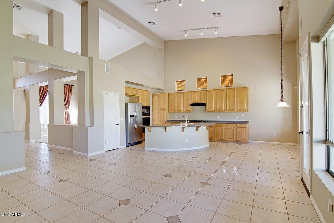
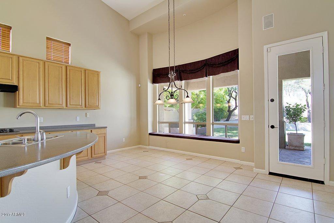
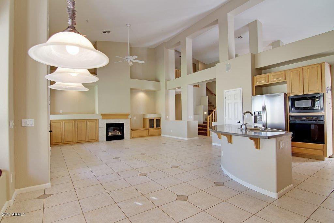
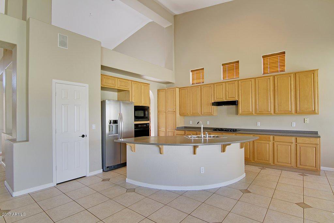
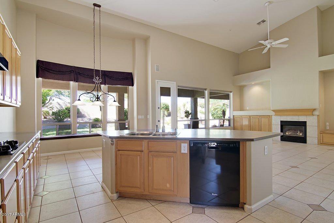
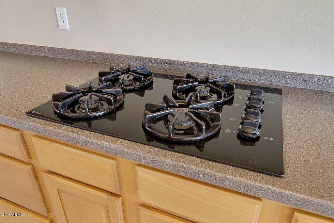
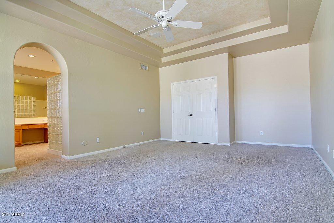
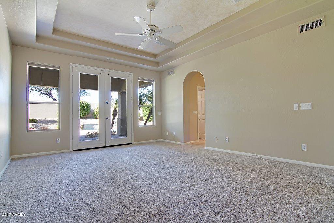
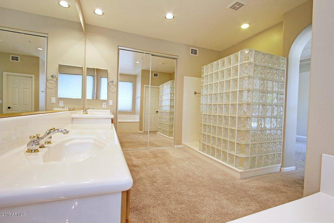
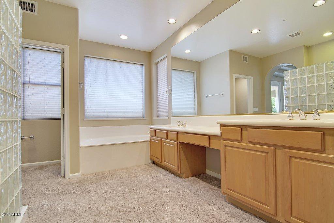
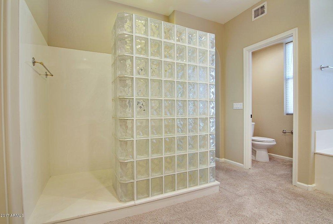
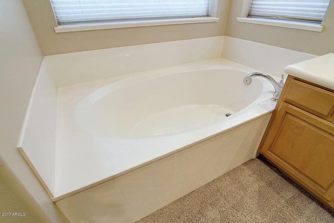
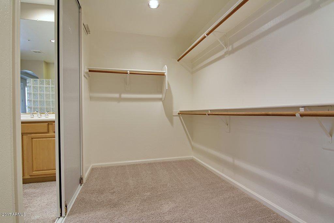
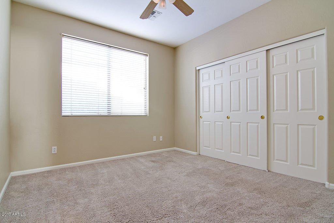
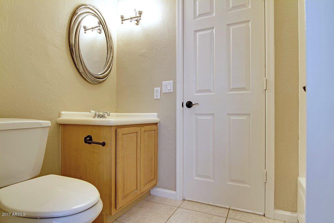
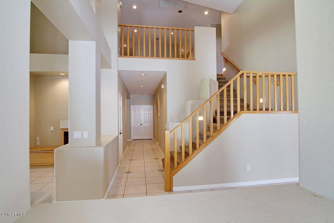
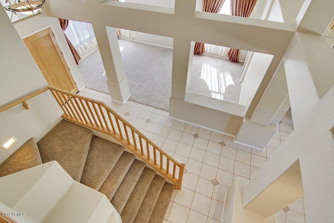
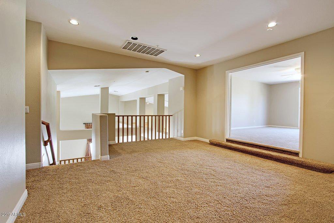
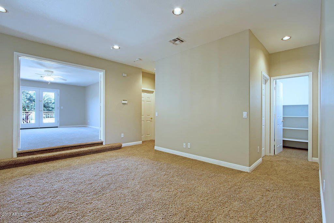
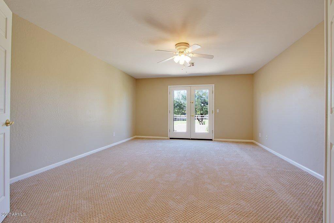
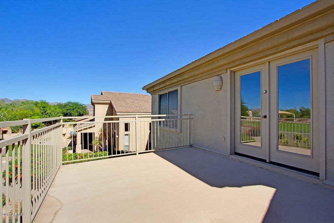
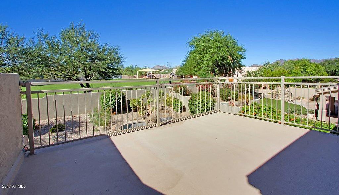
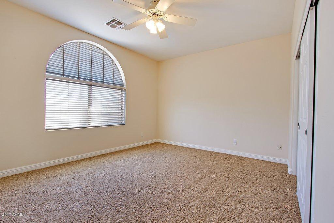
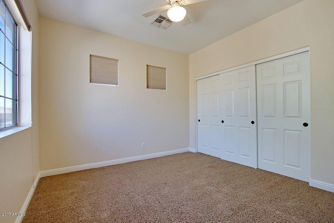
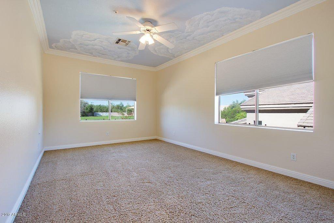
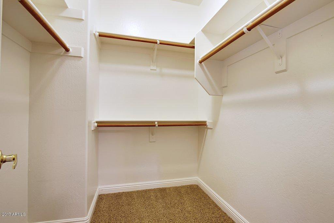
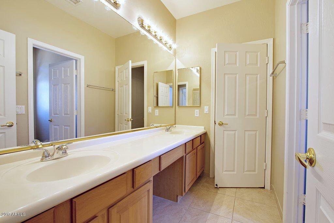
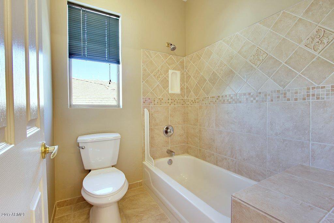
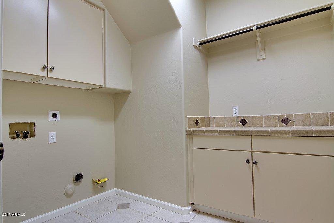
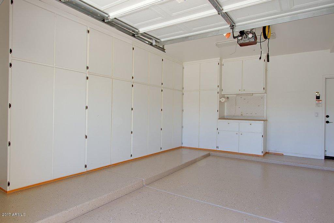
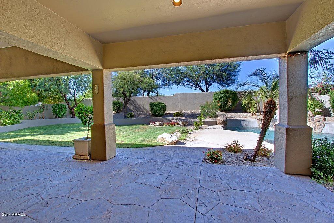
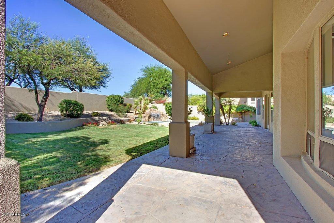
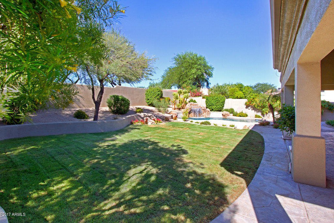
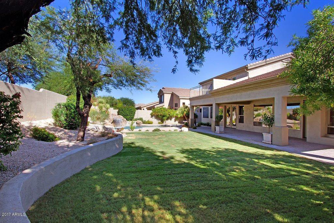
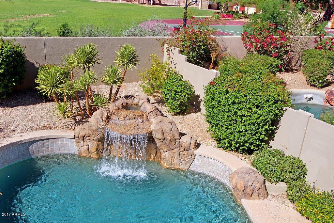
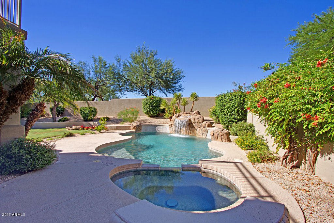
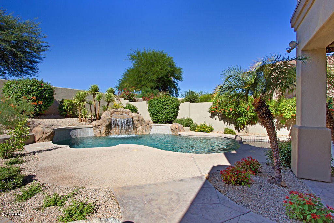
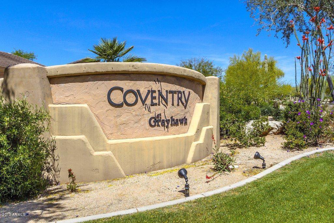
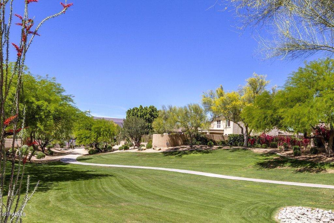
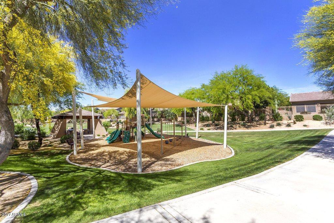
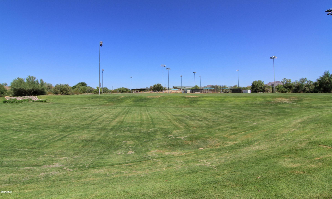
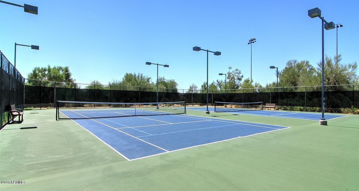
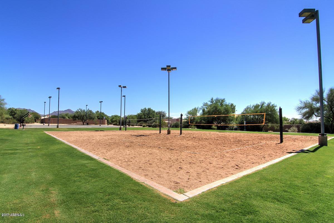
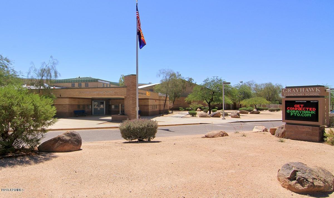
/u.realgeeks.media/findyourazhome/justin_miller_logo.png)