6781 E Evans Drive, Scottsdale, AZ 85254
- $600,000
- 4
- BD
- 2.5
- BA
- 2,437
- SqFt
- Sold Price
- $600,000
- List Price
- $600,000
- Closing Date
- Nov 27, 2017
- Days on Market
- 75
- Status
- CLOSED
- MLS#
- 5648600
- City
- Scottsdale
- Bedrooms
- 4
- Bathrooms
- 2.5
- Living SQFT
- 2,437
- Lot Size
- 9,600
- Subdivision
- Kierland
- Year Built
- 1996
- Type
- Single Family - Detached
Property Description
This happy home is flooded with bright sunny natural light from all sides. Nestled in the highly desirable community of Kierland. Steps away from world class shopping, fine dining and the renowned Westin Kierland Resort and Spa complete with a 27-hole championship golf course. The home features a N/S lot with views from the kitchen, family room and master bedroom out onto the expansive private backyard adorned with beautifully maintained mature trees and inviting pool. 2-new ACs in 2013; Pool was updated in 2012 with Pebble Sheen & tasteful custom Italian porcelain tile accents. Expanded entertainers covered patio. Kitchen boasts gorgeous granite counter tops with designer back splash, refinished rich cabinetry, stainless steel appliances, large granite island, handsome hardware and 6 burner gas cooking. Elegant stone flooring installed in the timeless Versailles pattern throughout with luxurious new low-profile carpet in the secondary bedrooms. Designer preferred Benjamin Moore high performance interior paint creates a soft palate that is pleasing to all. Family room has soaring ceilings, cozy gas fireplace and plantation shutters that make an impressive statement. Ground floor master suite has convenient double door entry and stylish hardwood floors. Remodeled master bath complete w separate tub & shower. The frameless glass enclosure highlights the natural stone surrounds. Amply sized laundry room with utility sink and upper cabinets. 3 car garage with the "must have" side yard service door. 2 secondary bedrooms located upstairs with a touch of distant mountain views. 4th bedroom is currently set up as a den; a flex option offered by the builder and can be easily converted. This is a well-cared for home situated on one of Kierland's TOP 10 BEST LOTS!!! All major grocer's minutes away. Come experience the convenience of living inside the loop. Call Jessica today!
Additional Information
- Elementary School
- Sandpiper Elementary School
- High School
- Horizon School
- Middle School
- Desert Shadows Elementary School
- School District
- Paradise Valley Unified District
- Acres
- 0.22
- Architecture
- Santa Barbara/Tuscan
- Assoc Fee Includes
- Maintenance Grounds
- Hoa Fee
- $208
- Hoa Fee Frequency
- Semi-Annually
- Hoa
- Yes
- Hoa Name
- Kierland
- Builder Name
- UDC
- Community Features
- Golf
- Construction
- Painted, Stucco, Frame - Wood
- Cooling
- Refrigeration, Ceiling Fan(s)
- Exterior Features
- Covered Patio(s), Storage
- Fencing
- Block
- Fireplace
- 1 Fireplace, Family Room, Gas
- Flooring
- Carpet, Tile, Wood
- Garage Spaces
- 3
- Heating
- Natural Gas
- Laundry
- Dryer Included, Inside, Washer Included
- Living Area
- 2,437
- Lot Size
- 9,600
- Model
- 355
- New Financing
- Cash, Conventional, VA Loan
- Other Rooms
- Family Room
- Parking Features
- Dir Entry frm Garage, Electric Door Opener
- Property Description
- North/South Exposure
- Roofing
- Tile, Concrete
- Sewer
- Sewer in & Cnctd, Public Sewer
- Pool
- Yes
- Spa
- None
- Stories
- 2
- Style
- Detached
- Subdivision
- Kierland
- Taxes
- $4,196
- Tax Year
- 2016
- Water
- City Water
Mortgage Calculator
Listing courtesy of Realty ONE Group. Selling Office: Realty Executives.
All information should be verified by the recipient and none is guaranteed as accurate by ARMLS. Copyright 2024 Arizona Regional Multiple Listing Service, Inc. All rights reserved.











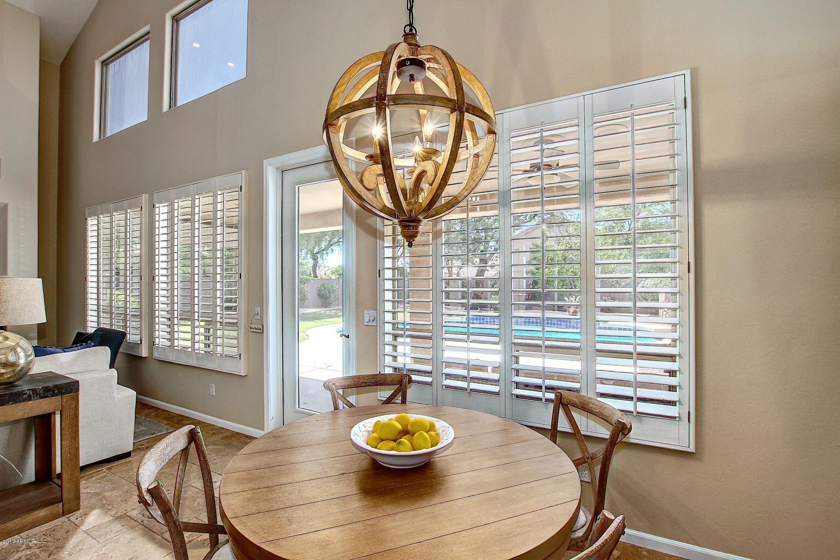


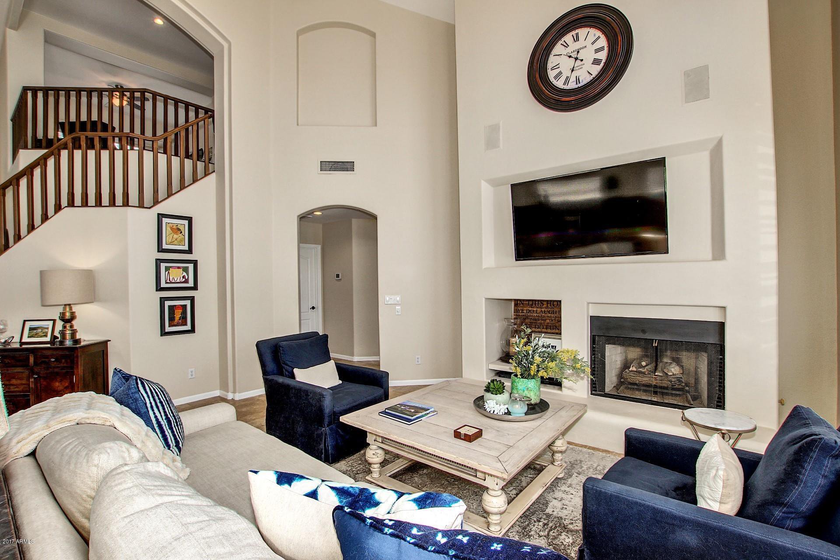
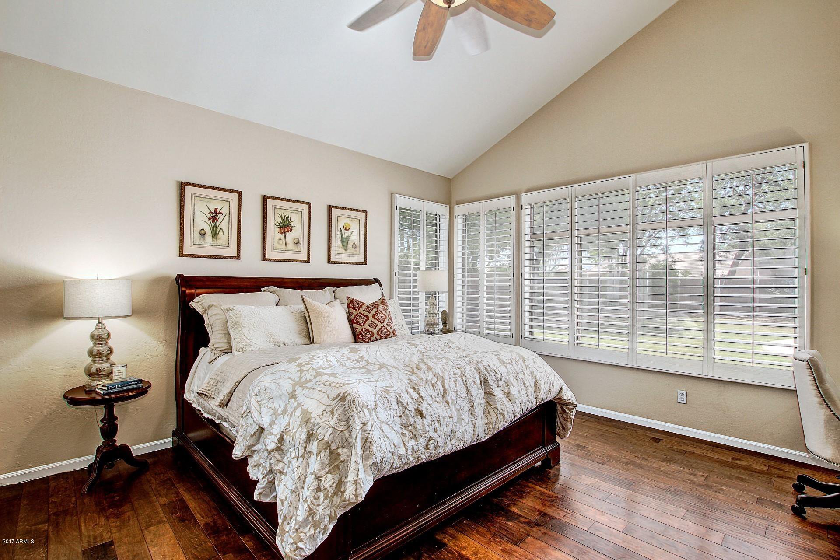


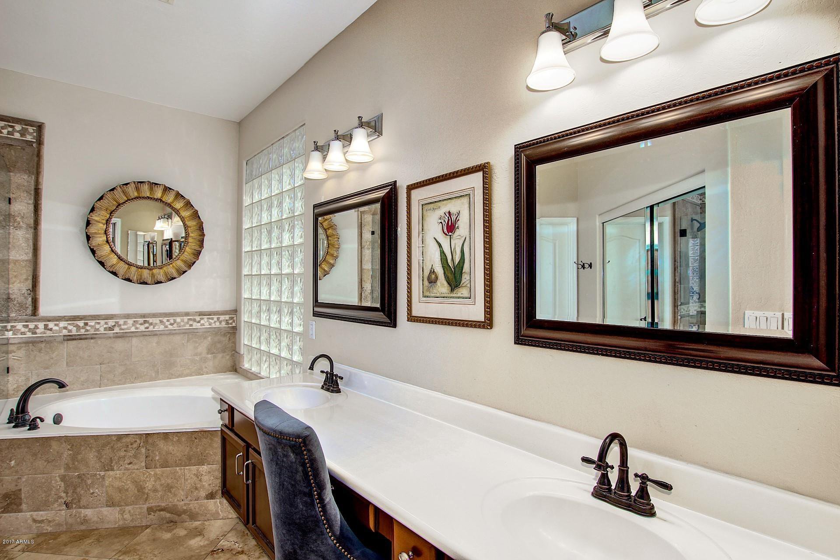
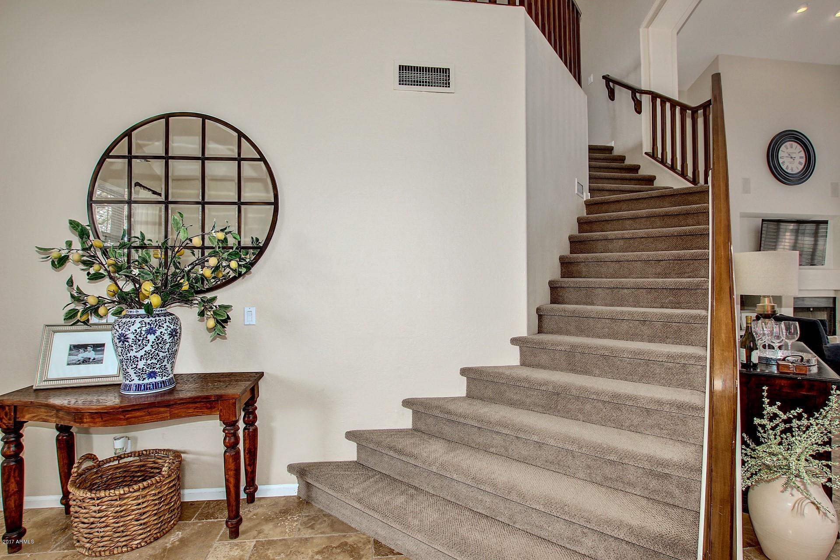







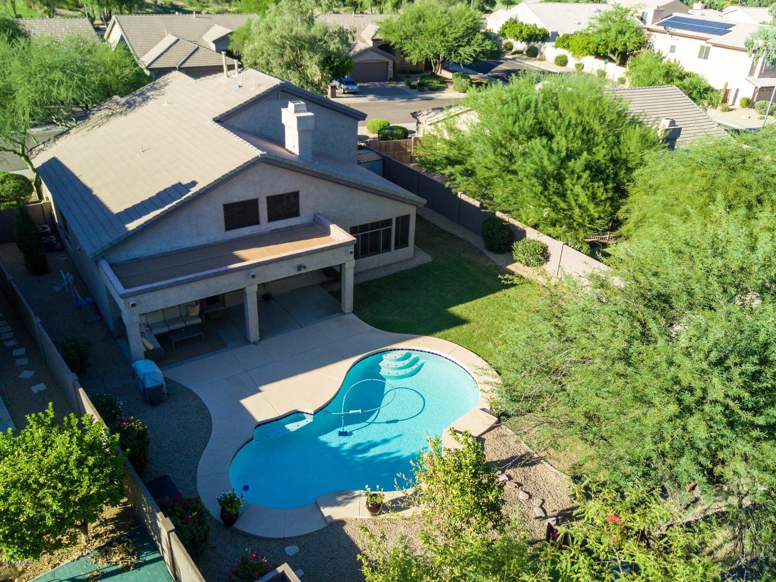


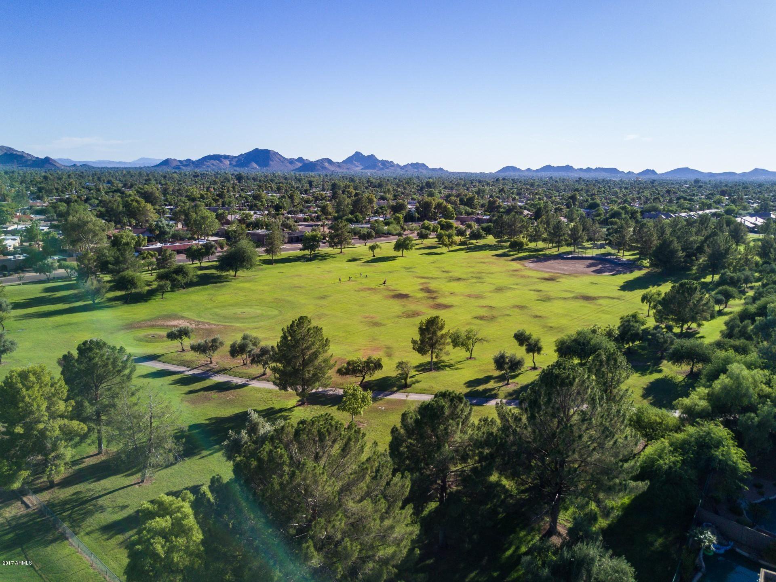




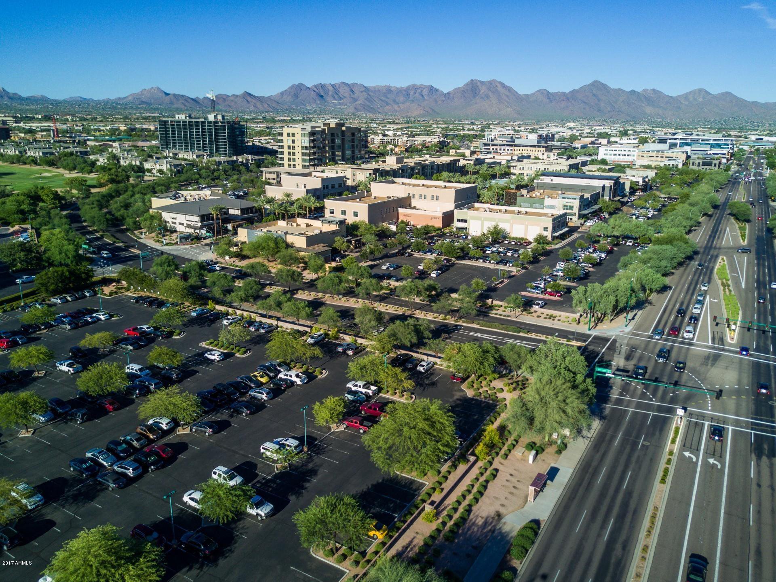


/u.realgeeks.media/findyourazhome/justin_miller_logo.png)