8404 N 75th Street, Scottsdale, AZ 85258
- $1,675,000
- 5
- BD
- 4
- BA
- 5,235
- SqFt
- Sold Price
- $1,675,000
- List Price
- $1,795,000
- Closing Date
- Aug 24, 2018
- Days on Market
- 325
- Status
- CLOSED
- MLS#
- 5654417
- City
- Scottsdale
- Bedrooms
- 5
- Bathrooms
- 4
- Living SQFT
- 5,235
- Lot Size
- 45,526
- Subdivision
- Paradise Valley Farms
- Year Built
- 1971
- Type
- Single Family - Detached
Property Description
Ignore Days on Market~Roof raised 10', Master Suite & Family/Game Rms+ added. LAND & LOCATION for this Custom designed Santa Barbara inspired one-of-a-kind Home, Casita & Show Barn! Enter charming Courtyard w/3 tier fountain & ambiance. Interior Great Room, creates a lifestyle of comfortable living & blends elegant, family & casual for entertaining ease. Open Chef's kitchen w/views of pool, grounds, tiled & covered patios. Romantic Master Retreat w/FP & Exit to patios & pool. Interior portrays artful taste: hardwood floors, beautiful Knotty Alder custom wood cabinetry, accent lighting for collections, bull nosed corners, 4 Fireplaces. GUEST HOUSE: (See Supplement) ~ All handicapped accessible! Complete Horse Setup~8 Stall Show Barn~Arena 112 x 88, 2 RV Gates ~ Fully Fenced Lot ~ NO HOA! Custom detached Guest House built in 2006 and was all built with all the same quality features as the main home: open & inviting Great Room plan with hardwood floors which flow into the light & bright eat-in kitchen w/large skylight. The Great Room with a cozy beehive fireplace w/gas, full Master Suite w/large picture window & views of the resort style yard and pool. Full Master Bathroom w/separate tub and walk-in shower w/handicapped accessibility there is large walk-in closet and a full Laundry Room w/another door to a private grassy yard area w/ views! There are 2 RV Gates: one on the South side of the property is extra large and opens onto a lovely private driveway, which is set with pavers and accented with landscape lighting that lead to the private portico entrance to the south entrance to the Guest House. Continue down the picturesque drive to the MD 8 Stall Show Barn w/Breezeway and large Arena. The Barn is insulated with extra storage and faces N/S! The barn has an interior Large Tack Room with a utility sink, Hot water heater (new in July 2016), Hay storage, and interior wash bay for bathing horses and 3 new ceiling fans (May 2016). Large Arena 112 x 88 with excellent footing & drainage, 4 new lights in all the corners. There are 2 RV gates, which directly open to the Arena for easy deliveries and ease. This property (Lot #21) is the only one in Paradise Valley Farms, that has direct access to the Bridle Trail for riding pleasure to all the nearby Equestrian Trails nearby! The property is over an acre (1.05) Sought after RV Amenities: NO HOA restrictions, 2 large separate RV gates (N/S) for easy access to both the front and the back of lot, a private RV clean out was installed in-ground for convenience! The Docs Tab has the full site plan, which was approved by the City of Scottsdale, and utilizes the maximum and best use of the 1.06 acres! All of the building permits obtained for the addition of the North wing w/Master Suite and the South wing with the additional Family Game & Trophy Room and the additional Guest House in 2006. This exceptional home is well built with block construction and is energy efficient with 4 A/C units, 4 Water Heaters, 4 Gas Fireplaces & 18 ceilings fans throughout. The Sellers have maintained the home for 18 years and have all the records which will be provided to the new owners. There is a full home warranty on the home and it is fully transferable to the Buyers and is included in the sale, also the 5 year roof warranty is fully transferable to the Buyers. Termite warranty
Additional Information
- Elementary School
- Cochise Elementary School
- High School
- Chaparral High School
- Middle School
- Cocopah Middle School
- School District
- Scottsdale Unified District
- Acres
- 1.05
- Architecture
- Other (See Remarks), Ranch, Santa Barbara/Tuscan, Territorial/Santa Fe
- Assoc Fee Includes
- No Fees
- Builder Name
- Badger & Candelaria
- Community
- Paradise Valley Farms
- Construction
- Painted, Stucco, Block
- Cooling
- Refrigeration, Ceiling Fan(s)
- Exterior Features
- Circular Drive, Covered Patio(s), Patio, Private Yard
- Fencing
- Block, Wrought Iron
- Fireplace
- 3+ Fireplace, Family Room, Living Room, Master Bedroom, Gas
- Flooring
- Tile, Wood
- Garage Spaces
- 3
- Accessibility Features
- Accessible Door 32in+ Wide, Mltpl Entries/Exits, Lever Handles, Hard/Low Nap Floors, Exterior Curb Cuts, Bath Roll-In Shower, Bath Raised Toilet, Bath Grab Bars, Accessible Hallway(s)
- Guest House SqFt
- 802
- Heating
- Natural Gas
- Horse Features
- Arena, Auto Water, Barn, Bridle Path Access, Other, Stall, Tack Room, See Remarks
- Horses
- Yes
- Laundry
- Inside
- Living Area
- 5,235
- Lot Size
- 45,526
- Model
- 2001 TOTAL REMODEL
- New Financing
- Cash, Conventional
- Other Rooms
- Great Room, Family Room, Guest Qtrs-Sep Entrn
- Parking Features
- Attch'd Gar Cabinets, Dir Entry frm Garage, Electric Door Opener, Extnded Lngth Garage, Rear Vehicle Entry, RV Gate, Separate Strge Area, Side Vehicle Entry, RV Access/Parking
- Property Description
- Corner Lot, Mountain View(s)
- Roofing
- Tile, Built-Up
- Sewer
- Sewer - Available, Septic Tank
- Pool
- Yes
- Spa
- None
- Stories
- 1
- Style
- Detached
- Subdivision
- Paradise Valley Farms
- Taxes
- $10,912
- Tax Year
- 2017
- Water
- City Water
Mortgage Calculator
Listing courtesy of HomeSmart. Selling Office: Butte Realty.
All information should be verified by the recipient and none is guaranteed as accurate by ARMLS. Copyright 2024 Arizona Regional Multiple Listing Service, Inc. All rights reserved.
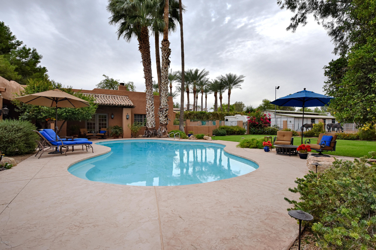
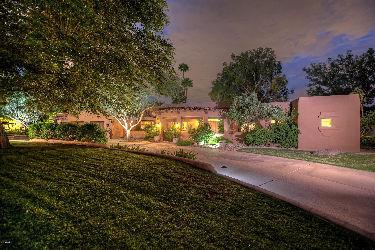

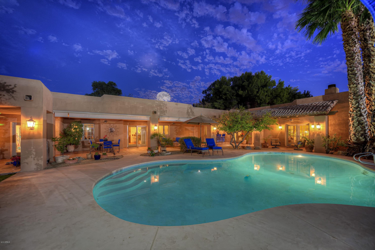
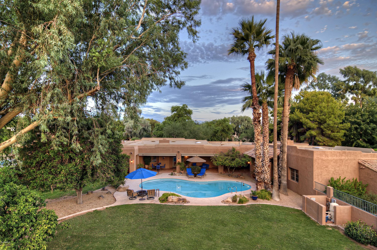
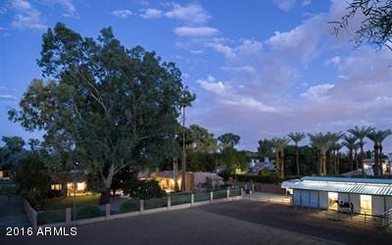
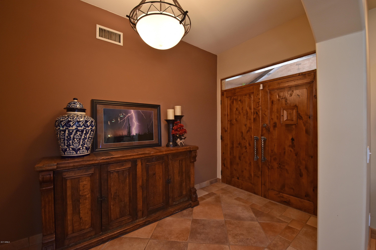
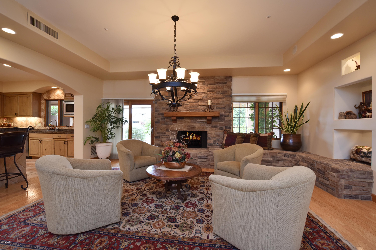
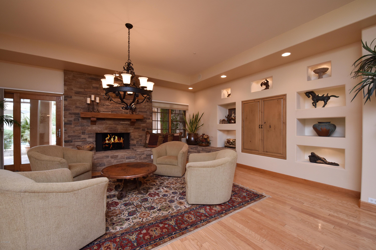
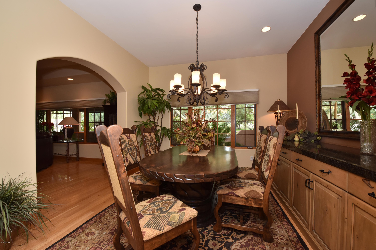
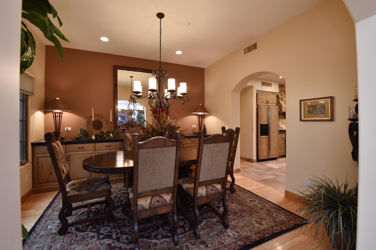
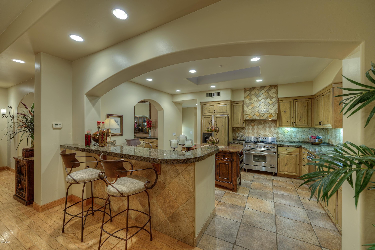
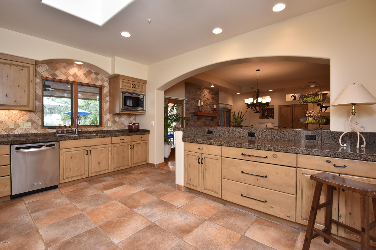
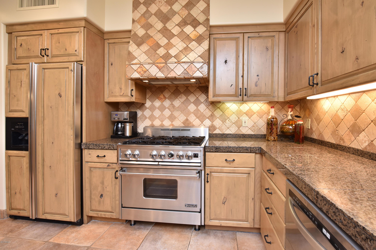
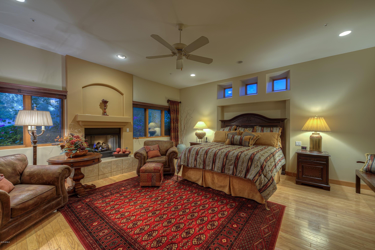
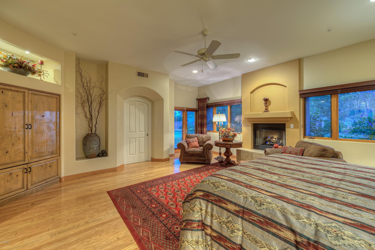
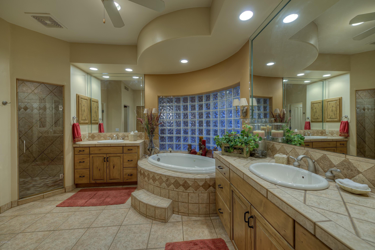
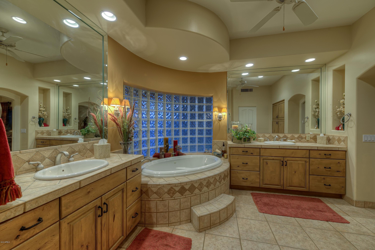
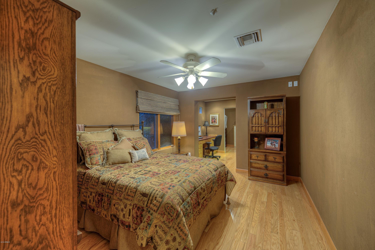
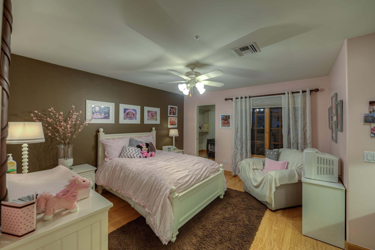
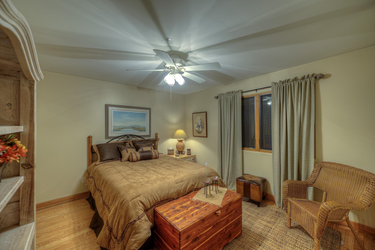
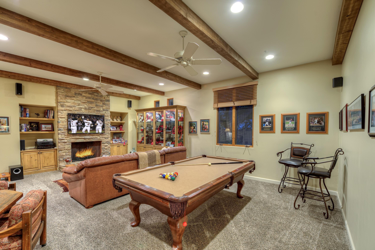
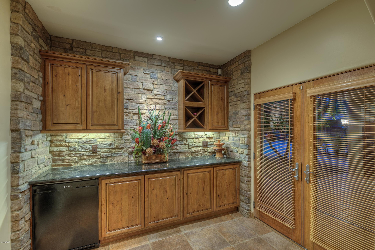
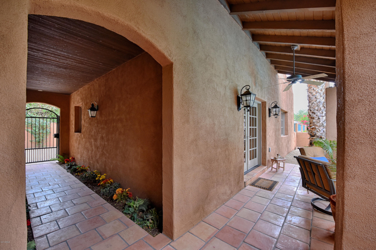
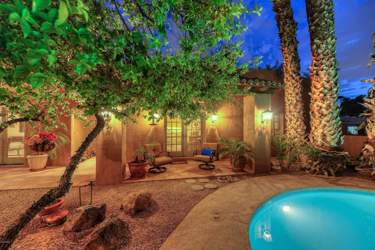
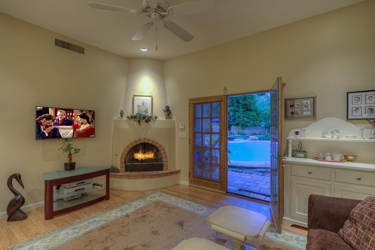
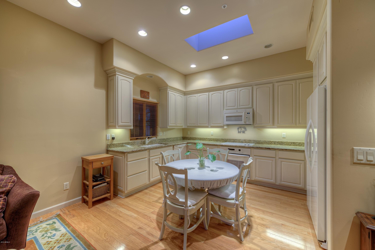
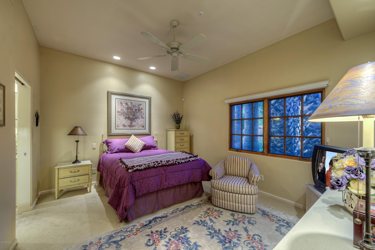
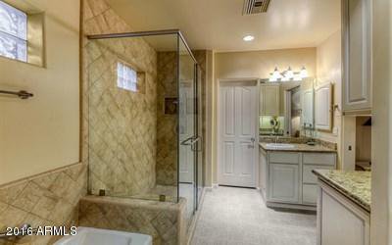
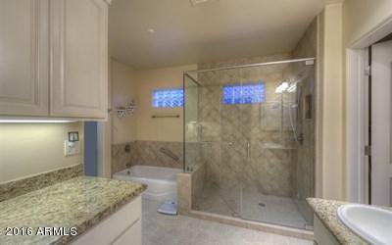
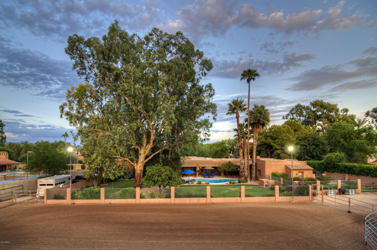
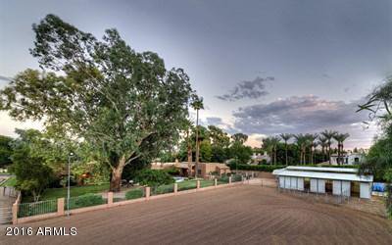
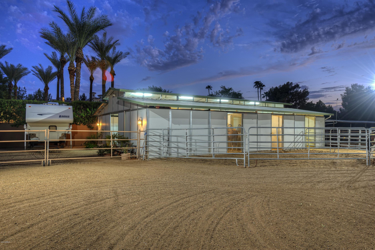
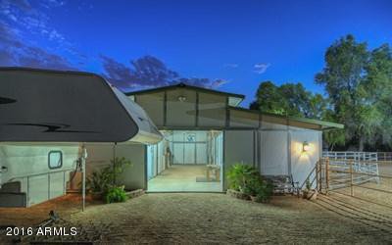
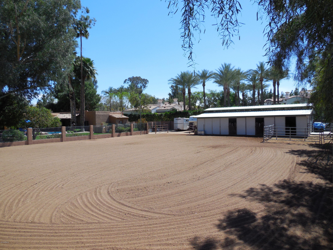
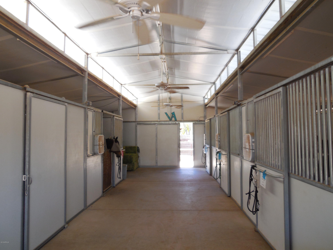
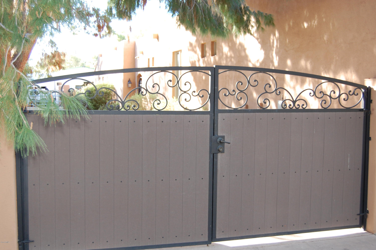
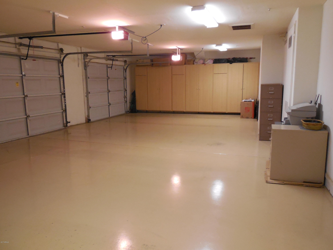
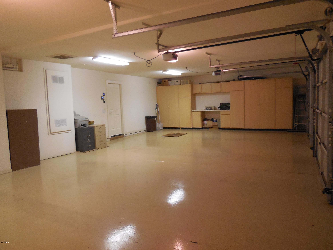
/u.realgeeks.media/findyourazhome/justin_miller_logo.png)