24280 N 112th Place, Scottsdale, AZ 85255
- $2,825,000
- 4
- BD
- 4
- BA
- 6,825
- SqFt
- Sold Price
- $2,825,000
- List Price
- $3,000,000
- Closing Date
- Jul 05, 2018
- Days on Market
- 269
- Status
- CLOSED
- MLS#
- 5671982
- City
- Scottsdale
- Bedrooms
- 4
- Bathrooms
- 4
- Living SQFT
- 6,825
- Lot Size
- 143,298
- Subdivision
- Troon Ridge Estates
- Year Built
- 2007
- Type
- Single Family - Detached
Property Description
Builder's personal residence! Great opportunity to own 3 1/2 acres of Troon Mountain with sweeping down-valley city light & sunset views while tucked in the boulder outcroppings at the base of Troon Mountain. This rare setting offers a resort-style backyard with a reverse negative edge pool meandering from the mountains with 3 water features & large spa. Several sitting areas, outdoor kitchen, fireplace, firepit, TV area & built-in cabinetry w/sink. Front courtyard offers water fountain, gated entry, firepit & sitting area capturing the city skyline!! A formal living room w/wet bar, cantera stone fireplace, wood beams in ceiling & custom niches. Formal dining room offers built-in buffet & cabinets, stone wall, dome ceiling w/custom chandelier & lighting, custom draperies & shades. Foyer offers brickdome ceiling w/custom lighting, wall sconces, large wood & beveled glass front door and custom slate design flooring medallion inlay. Great room features wagon wheel spoke wood beams, large stone fireplace w/wood mantel, floor to ceiling windows. Wolf and SubZero kitchen appliances, double refrigerators & freezers, 3 ovens, warming drawer, two dishwashers, 6-burner w/griddle Wolf range, large double islands, wine refrigerator, knotty alder cabinetry, wood ceilings, custom backsplashes, copper range hood, breakfast nook & large walk-in pantry. Wine Cellar, large laundry room, secondary stack washer/dryer in master closet, custom draperies, slate flooring, engineered Hickory wood flooring, knotty alder cabinetry & more. Upstairs game room, media room, office/den & secondary bedroom. Multiple upper-level balcony patios capture down-valley views as well as expansive mountain views w/boulder outcroppings. Large 2500sf 5+car garage offers hydraulic lift for additional bay (making this a potential 6-car garage), epoxy flooring, built-in cabinetry, air-conditioned garage, large workbenches w/sink! Home automation includes Crestron system, Lutron lighting system & security system! A fourth bedroom can be added to the upstairs. This is an immaculately maintained home offering pride of ownership & attention to detail!!
Additional Information
- Elementary School
- Desert Sun Academy
- High School
- Cactus Shadows High School
- Middle School
- Sonoran Trails Middle School
- School District
- Cave Creek Unified District
- Acres
- 3.29
- Architecture
- Spanish
- Assoc Fee Includes
- Maintenance Grounds, Other (See Remarks), Street Maint
- Hoa Fee
- $1,290
- Hoa Fee Frequency
- Annually
- Hoa
- Yes
- Hoa Name
- Troon Ridge Estates
- Builder Name
- Richard Sinagoga
- Community
- Troon Ridge Estates
- Community Features
- Gated Community
- Construction
- Painted, Stucco, Stone, Frame - Wood
- Cooling
- Refrigeration, Ceiling Fan(s)
- Exterior Features
- Balcony, Covered Patio(s), Patio, Private Street(s), Private Yard, Built-in Barbecue
- Fencing
- Block, Wrought Iron
- Fireplace
- 3+ Fireplace, Exterior Fireplace, Fire Pit, Family Room, Living Room, Master Bedroom, Gas
- Flooring
- Stone, Wood
- Garage Spaces
- 5
- Heating
- Natural Gas
- Laundry
- Engy Star (See Rmks), Dryer Included, Inside, Other, Stacked Washer/Dryer, Washer Included, See Remarks
- Living Area
- 6,825
- Lot Size
- 143,298
- Model
- Custom
- New Financing
- Cash, Conventional
- Other Rooms
- Great Room, Media Room, Family Room, Bonus/Game Room
- Parking Features
- Attch'd Gar Cabinets, Dir Entry frm Garage, Electric Door Opener, Separate Strge Area, Temp Controlled, Tandem
- Property Description
- Hillside Lot, North/South Exposure, Adjacent to Wash, Borders Common Area, Cul-De-Sac Lot, Mountain View(s), City Light View(s)
- Roofing
- Tile
- Sewer
- Public Sewer
- Pool
- Yes
- Spa
- Heated, Private
- Stories
- 2
- Style
- Detached
- Subdivision
- Troon Ridge Estates
- Taxes
- $9,989
- Tax Year
- 2016
- Water
- City Water
Mortgage Calculator
Listing courtesy of Russ Lyon Sotheby's International Realty. Selling Office: Russ Lyon Sotheby's International Realty.
All information should be verified by the recipient and none is guaranteed as accurate by ARMLS. Copyright 2024 Arizona Regional Multiple Listing Service, Inc. All rights reserved.
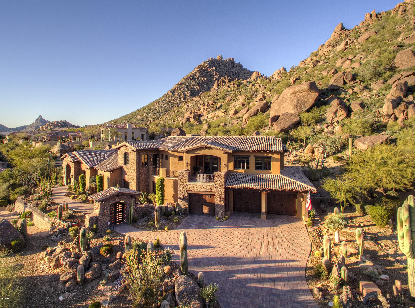
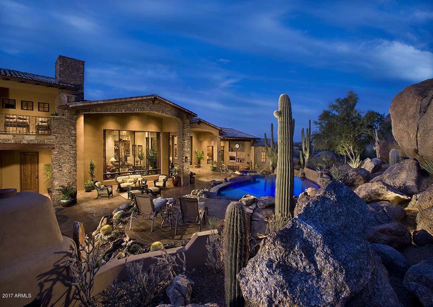
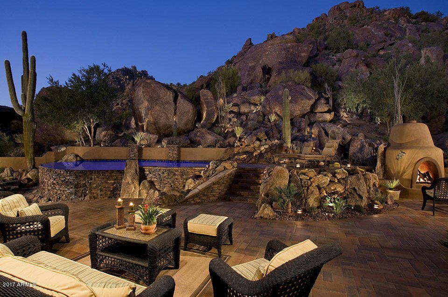
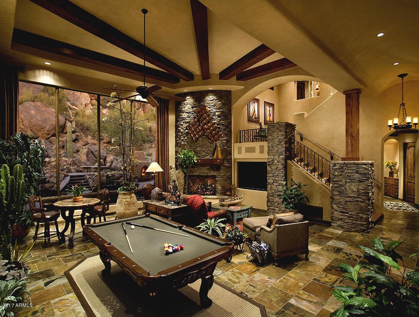
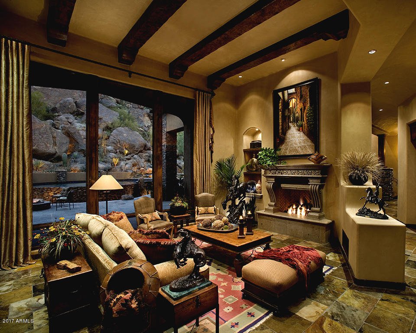
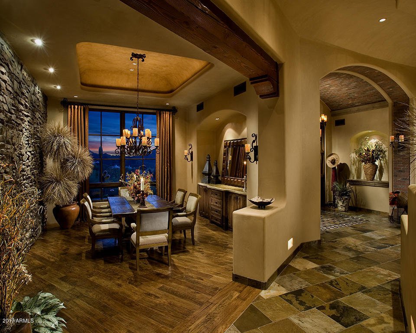
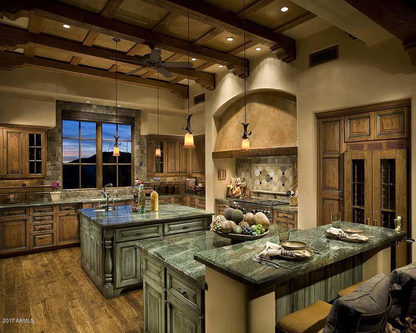
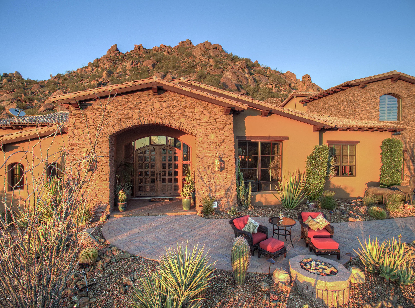
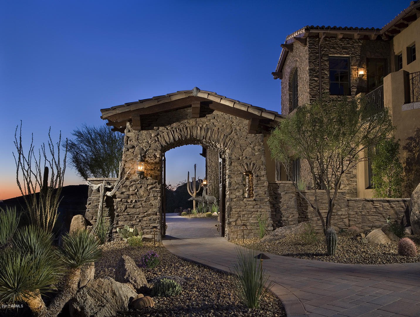
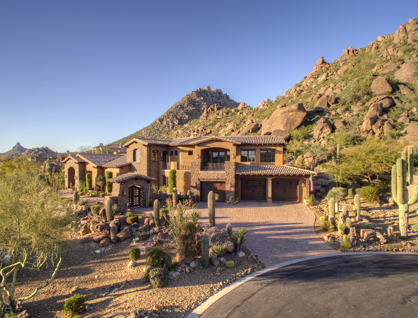
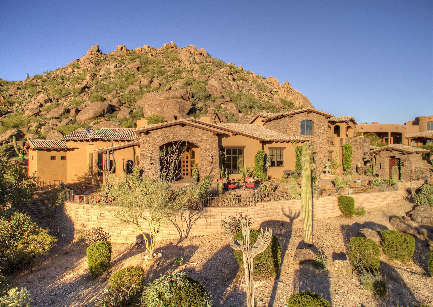
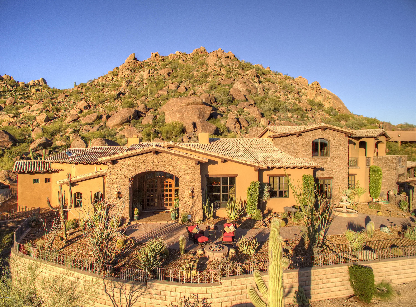
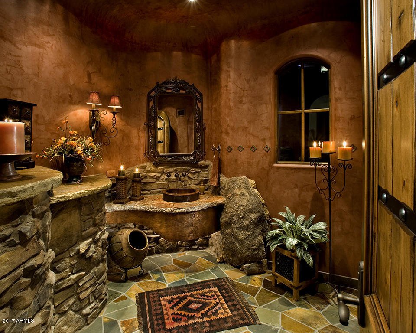


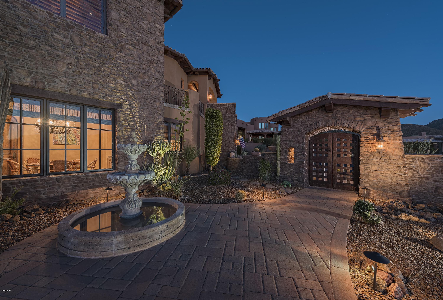

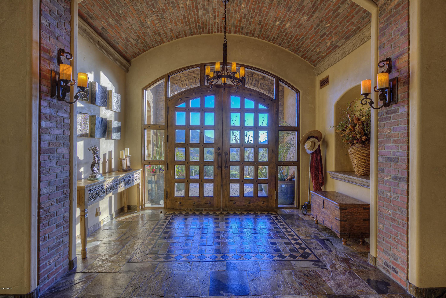
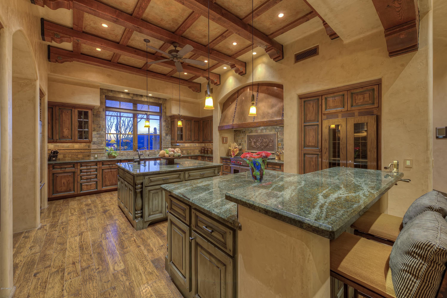
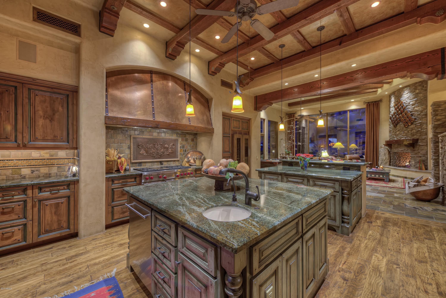
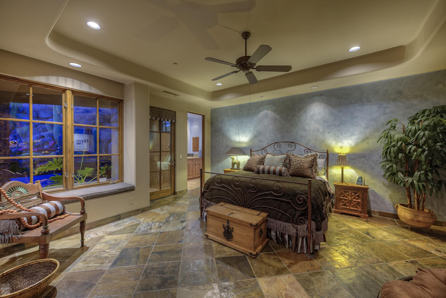

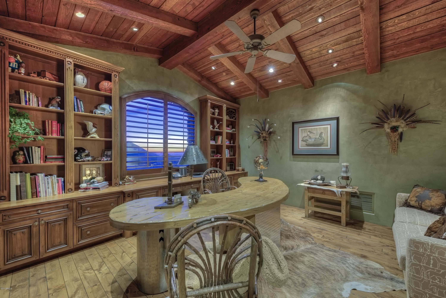
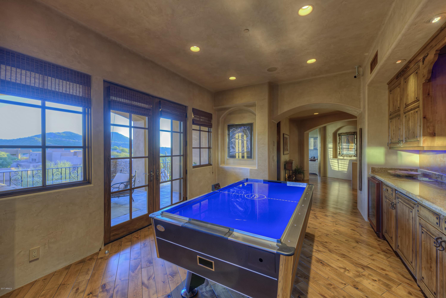
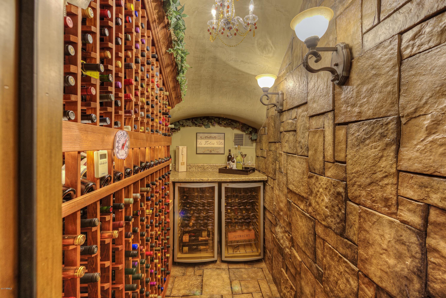
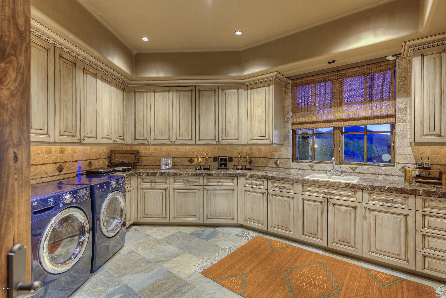
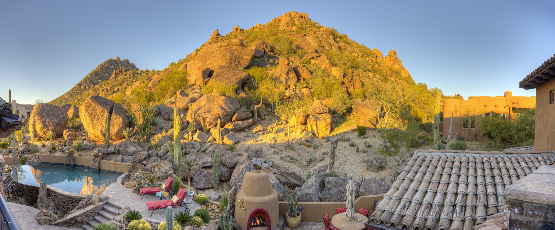

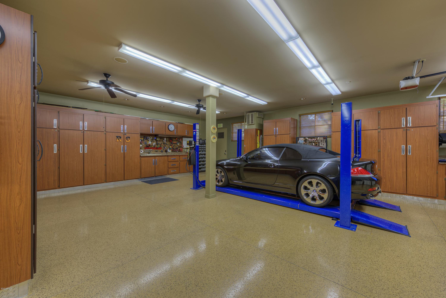
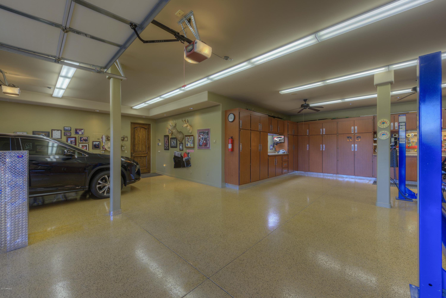
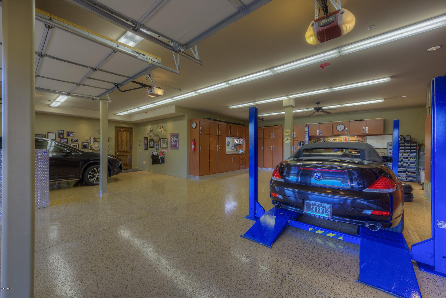
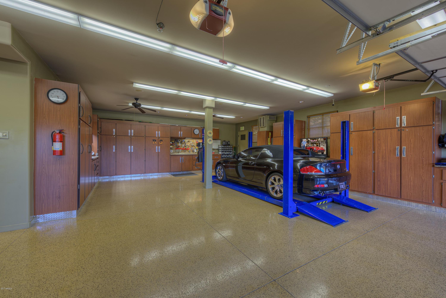
/u.realgeeks.media/findyourazhome/justin_miller_logo.png)