8362 E Wing Shadow Road, Scottsdale, AZ 85255
- $1,310,000
- 4
- BD
- 4.5
- BA
- 4,049
- SqFt
- Sold Price
- $1,310,000
- List Price
- $1,349,900
- Closing Date
- Jan 31, 2018
- Days on Market
- 103
- Status
- CLOSED
- MLS#
- 5672328
- City
- Scottsdale
- Bedrooms
- 4
- Bathrooms
- 4.5
- Living SQFT
- 4,049
- Lot Size
- 16,890
- Subdivision
- Grayhawk
- Year Built
- 2003
- Type
- Single Family - Detached
Property Description
Located in the best cul-de-sac lot in Grayhawk Firenze, raised, oversized and with mountain views, this house features Camelot’s Fortunatta one floor plan. The finishes and backyard/pool are second to none! Extensive use of travertine, cantera stone and wood throughout the home. The large family room/kitchen includes a breakfast room, elegant alder wood cabinetry, large island with granite slabs, Viking/Sub-Zero appliances, butler’s pantry, media wall and dual view fireplace. Formal dining room, living room, den/office, flex room and a separate guest casita off the main courtyard. The split plan has 4 bedrooms and 4 ½ bathrooms with all bedrooms featuring their own walk-in closets and bathrooms. Oversized Master bedroom/bathroom. Backyard with elegant pool/dining area and professional kitchen, fireplace and an exterior shower completes this dream home.
Additional Information
- Elementary School
- Grayhawk Elementary School
- High School
- Pinnacle High School
- Middle School
- Mountain Trail Middle School
- School District
- Paradise Valley Unified District
- Acres
- 0.39
- Architecture
- Santa Barbara/Tuscan
- Assoc Fee Includes
- Cable TV, Maintenance Grounds, Street Maint
- Hoa Fee
- $243
- Hoa Fee Frequency
- Quarterly
- Hoa
- Yes
- Hoa Name
- Retreat -Firenze
- Builder Name
- Camelot
- Community Features
- Gated Community, Community Spa Htd, Community Spa, Community Pool Htd, Guarded Entry, Golf, Tennis Court(s), Playground, Biking/Walking Path
- Construction
- Painted, Stucco, Frame - Wood
- Cooling
- Refrigeration, Ceiling Fan(s)
- Exterior Features
- Covered Patio(s), Playground, Private Street(s), Private Yard, Built-in Barbecue
- Fencing
- Block, Wrought Iron
- Fireplace
- 3+ Fireplace, Two Way Fireplace, Exterior Fireplace, Family Room, Living Room, Gas
- Flooring
- Carpet, Stone
- Garage Spaces
- 3
- Heating
- Natural Gas
- Laundry
- Inside
- Living Area
- 4,049
- Lot Size
- 16,890
- Model
- Fortunatta
- New Financing
- Cash, Conventional
- Other Rooms
- Bonus/Game Room, Exercise/Sauna Room
- Parking Features
- Attch'd Gar Cabinets, Electric Door Opener, Side Vehicle Entry
- Property Description
- Adjacent to Wash, Borders Common Area, Cul-De-Sac Lot, Mountain View(s)
- Roofing
- Tile
- Sewer
- Public Sewer
- Pool
- Yes
- Spa
- Heated, Private
- Stories
- 1
- Style
- Detached
- Subdivision
- Grayhawk
- Taxes
- $11,089
- Tax Year
- 2016
- Water
- City Water
Mortgage Calculator
Listing courtesy of RE/MAX Excalibur. Selling Office: Coldwell Banker Realty.
All information should be verified by the recipient and none is guaranteed as accurate by ARMLS. Copyright 2024 Arizona Regional Multiple Listing Service, Inc. All rights reserved.
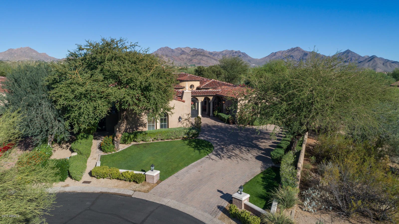
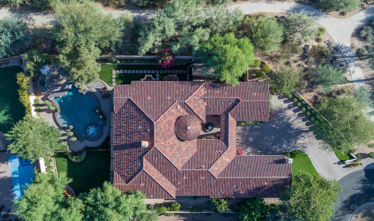
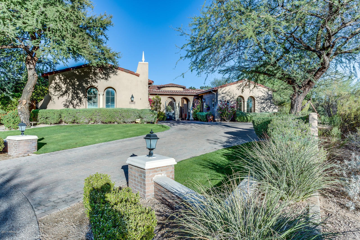
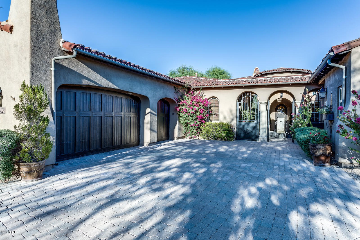
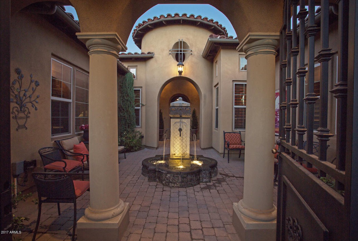
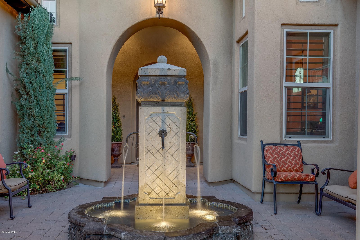
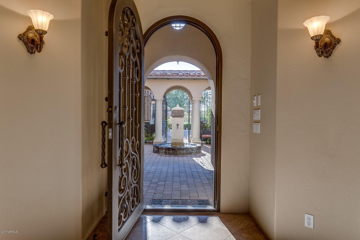
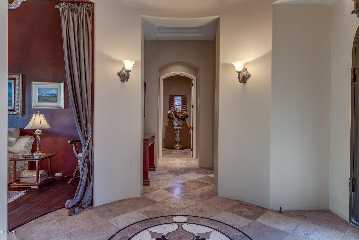
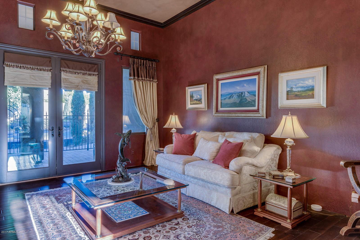
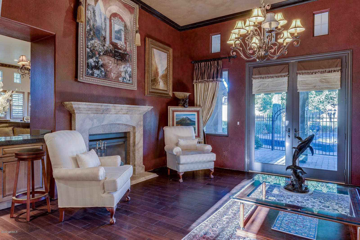
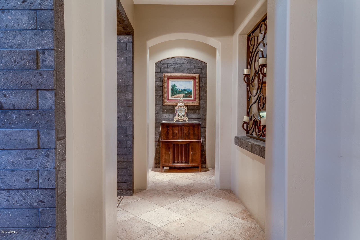
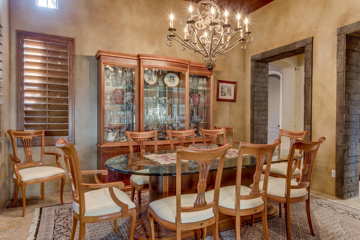
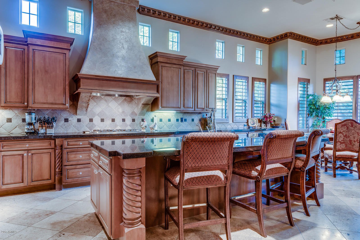
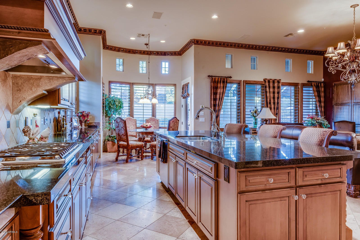
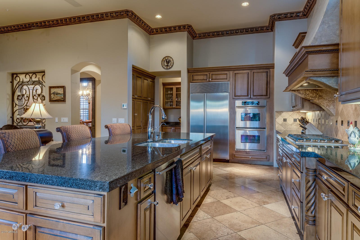
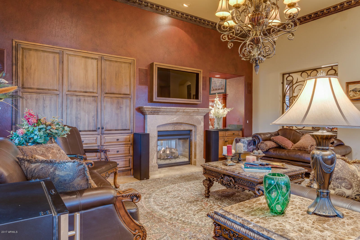
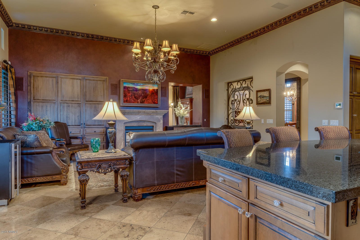
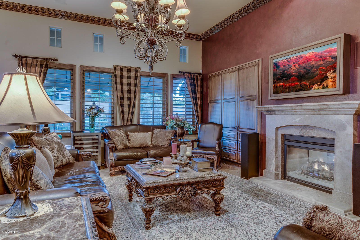
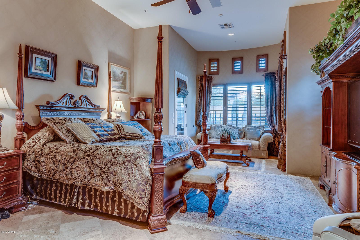
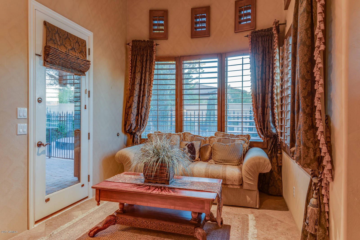
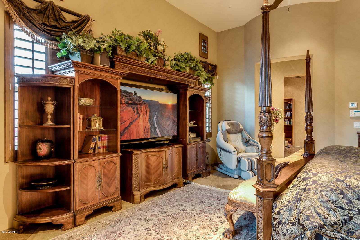
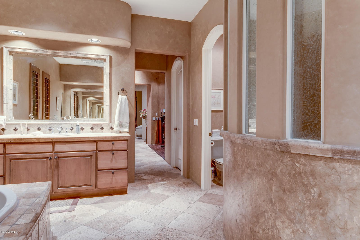
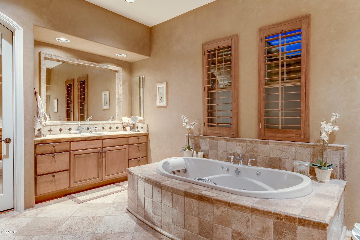
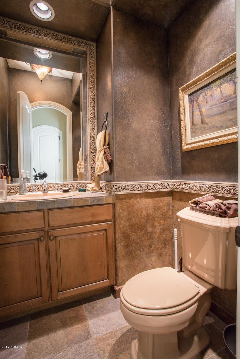
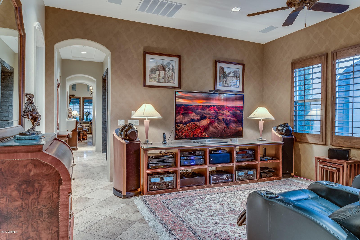
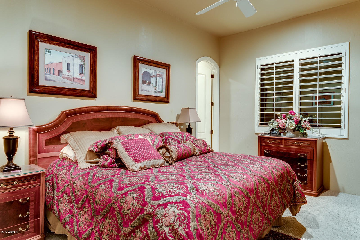
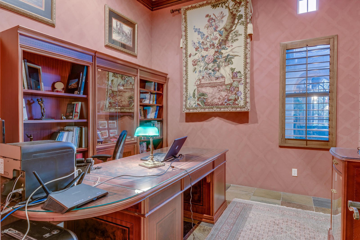
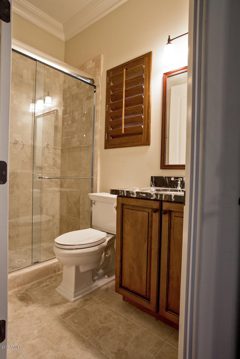
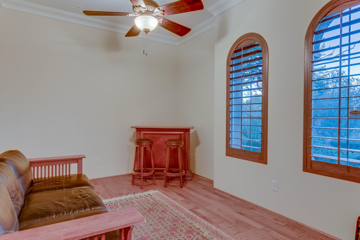
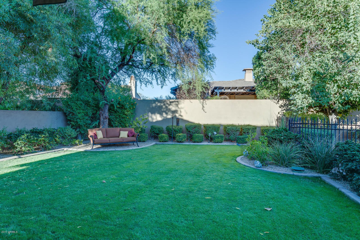
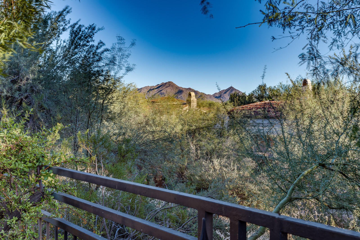
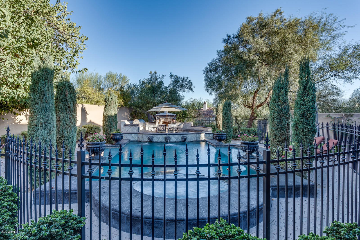
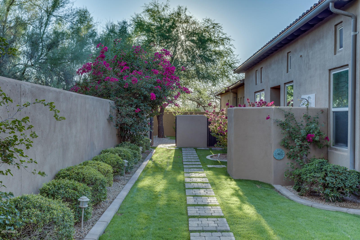
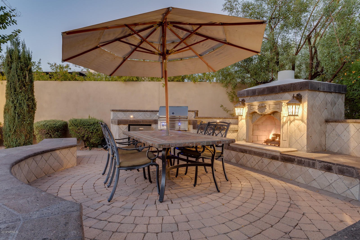
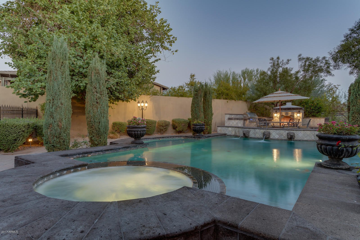
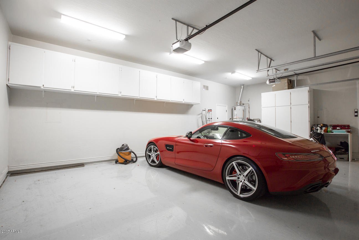
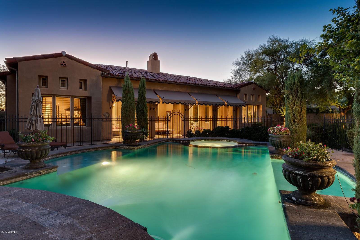
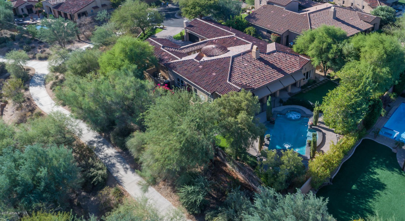
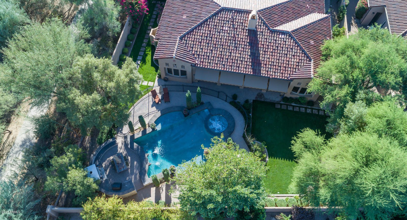
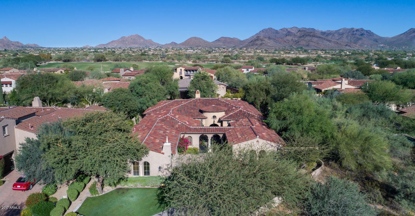
/u.realgeeks.media/findyourazhome/justin_miller_logo.png)