8804 E Rowel Road, Scottsdale, AZ 85255
- $1,340,000
- 5
- BD
- 4
- BA
- 4,400
- SqFt
- Sold Price
- $1,340,000
- List Price
- $1,395,000
- Closing Date
- Apr 04, 2018
- Days on Market
- 76
- Status
- CLOSED
- MLS#
- 5711540
- City
- Scottsdale
- Bedrooms
- 5
- Bathrooms
- 4
- Living SQFT
- 4,400
- Lot Size
- 56,347
- Subdivision
- Pinnacle Peak Place
- Year Built
- 2013
- Type
- Single Family - Detached
Property Description
Extraordinary contemporary with classic modern touches designed by Piet Boone! All on an acre+ of desert with views to Pinnacle Peak. Enjoy living spaces that are uniquely beautiful & nurturing while showcasing a distinctive minimalistic design quality. A flexible floor plan offers 5 bedrooms, 4 baths + casita. The spacious master retreat & bathroom with dual sinks - limestone counters & shower surround, free standing pedestal tub & walk-in closet. The kitchen, great room & dining spaces flow effortlessly one to the other. Hardwood floors & over-sized white tiles, 10” in baseboards, fireplaces, sleek white kitchen cabinets & Bosch SS appliances that todays’ “trend-seekers” will appreciate! The 1 bedroom, 1 bath guest casita welcomes guests with its resort like feel! Hot summer days or cool winter nights -- one can stay comfortable year-round with a plunge in the diving pool or curling up next to one of the two outdoor fireplace. Built-in grill, seating areas and a putting green create an ambience for all to enjoy!
Additional Information
- Elementary School
- Desert Sun Academy
- High School
- Cactus Shadows High School
- Middle School
- Sonoran Trails Middle School
- School District
- Cave Creek Unified District
- Acres
- 1.29
- Architecture
- Contemporary
- Assoc Fee Includes
- Street Maint
- Hoa Fee
- $315
- Hoa Fee Frequency
- Quarterly
- Hoa
- Yes
- Hoa Name
- Morrison Group (MGI)
- Builder Name
- K Hovnanian
- Community Features
- Gated Community
- Construction
- Painted, Stucco, Stone, Frame - Wood
- Cooling
- Refrigeration
- Exterior Features
- Covered Patio(s), Patio, Built-in Barbecue
- Fencing
- Block, Wrought Iron
- Fireplace
- 3+ Fireplace, Exterior Fireplace, Living Room
- Flooring
- Tile, Wood
- Garage Spaces
- 3
- Guest House SqFt
- 525
- Heating
- Natural Gas
- Laundry
- Inside, Other, See Remarks
- Living Area
- 4,400
- Lot Size
- 56,347
- Model
- Rein + Casita
- New Financing
- Cash, Conventional
- Other Rooms
- Great Room
- Parking Features
- Tandem
- Property Description
- North/South Exposure, Cul-De-Sac Lot, Mountain View(s)
- Roofing
- Concrete
- Sewer
- Public Sewer
- Pool
- Yes
- Spa
- Heated, Private
- Stories
- 1
- Style
- Detached
- Subdivision
- Pinnacle Peak Place
- Taxes
- $5,407
- Tax Year
- 2017
- Water
- City Water
Mortgage Calculator
Listing courtesy of Russ Lyon Sotheby's International Realty. Selling Office: Coldwell Banker Realty.
All information should be verified by the recipient and none is guaranteed as accurate by ARMLS. Copyright 2024 Arizona Regional Multiple Listing Service, Inc. All rights reserved.
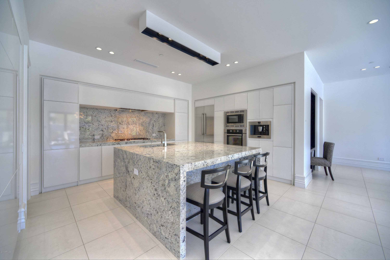
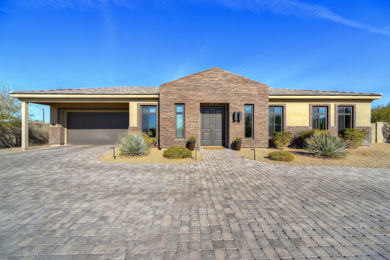
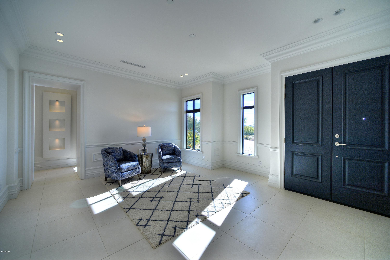
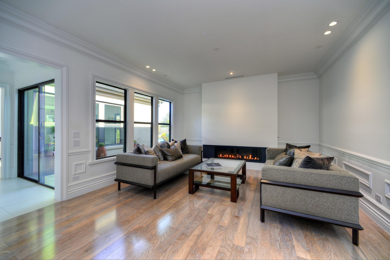
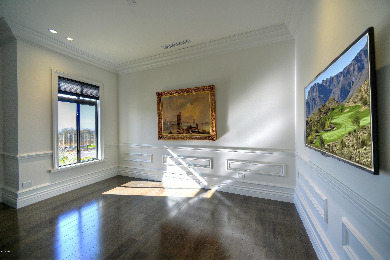
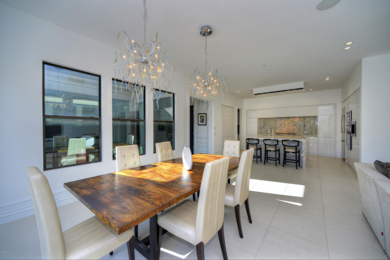
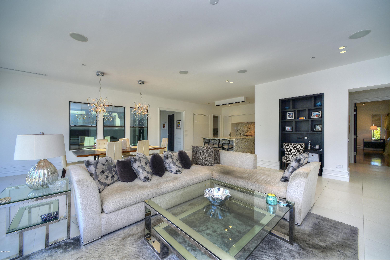
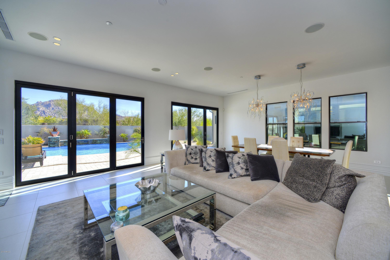
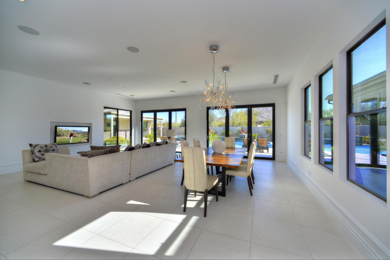
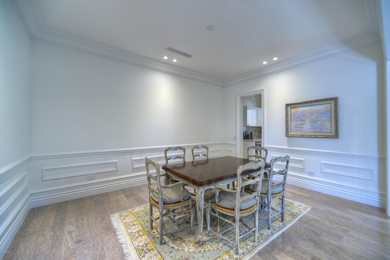
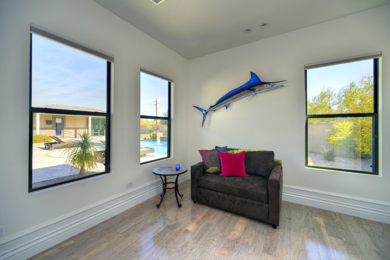
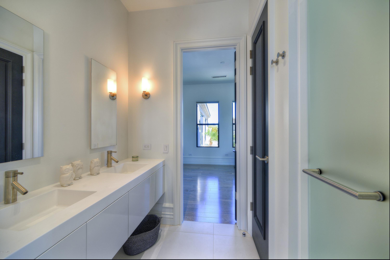
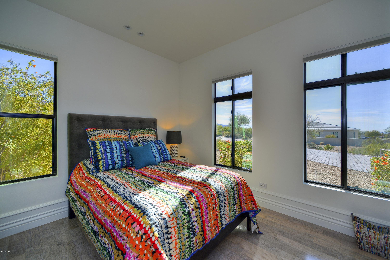
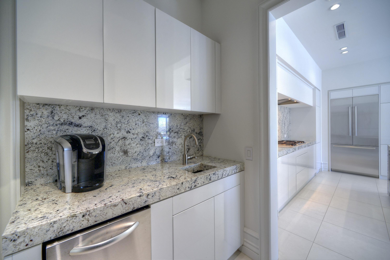
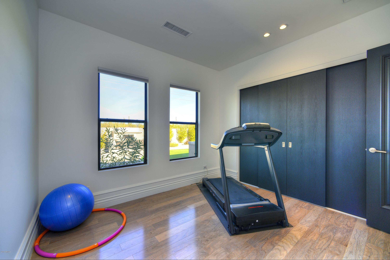
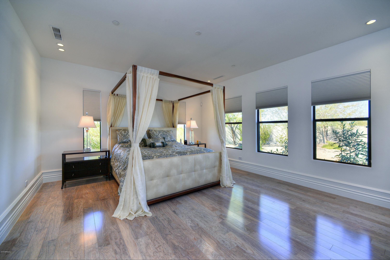
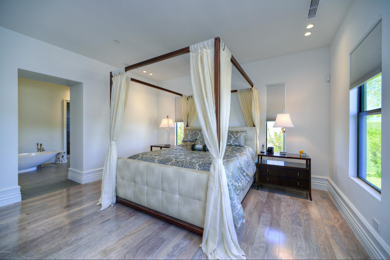
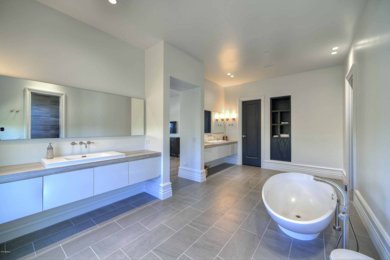
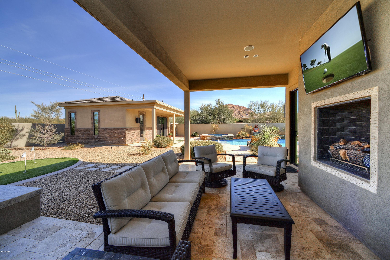
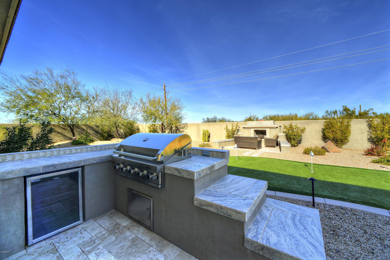
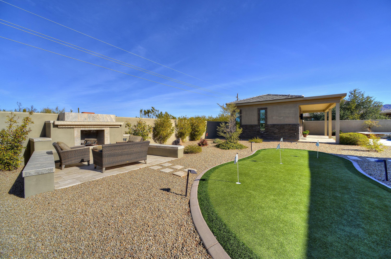
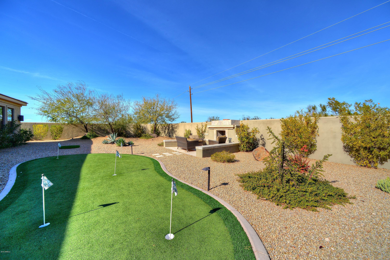
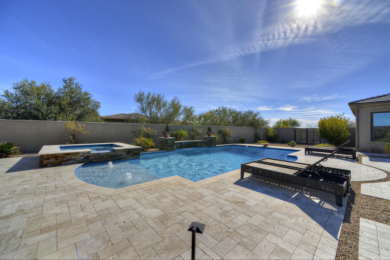
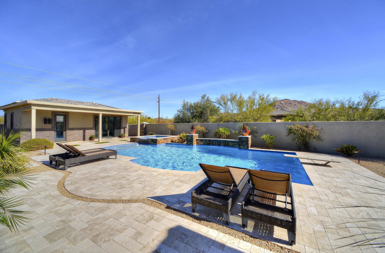
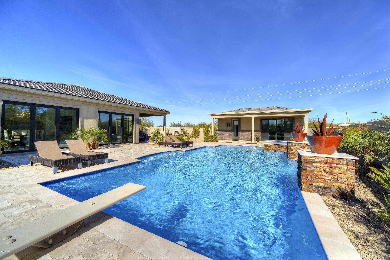
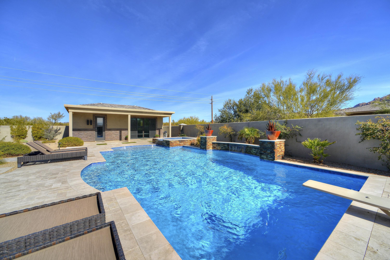
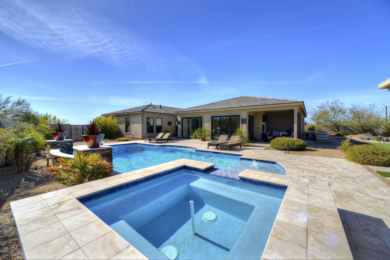
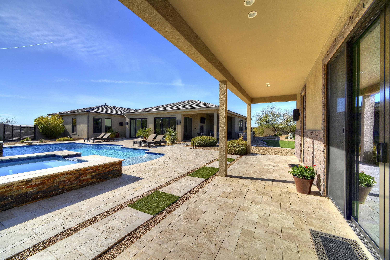
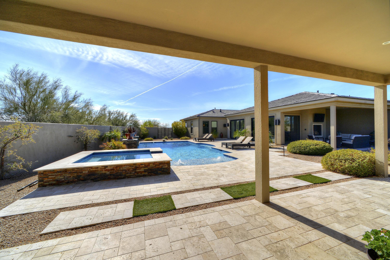
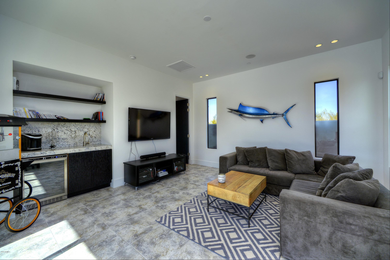
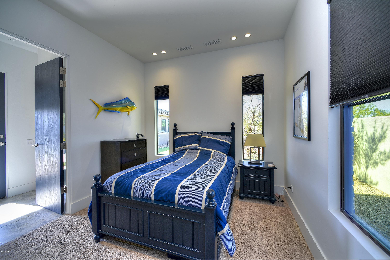
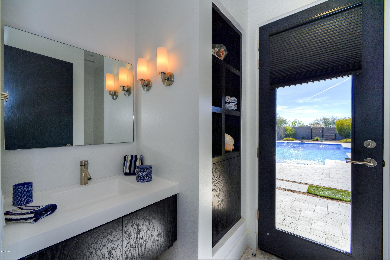
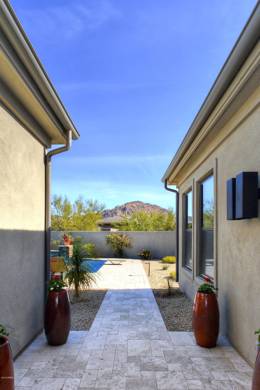
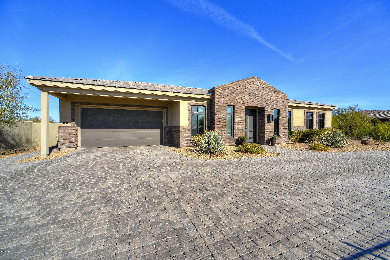
/u.realgeeks.media/findyourazhome/justin_miller_logo.png)