8030 N 74th Place, Scottsdale, AZ 85258
- $3,165,000
- 7
- BD
- 7
- BA
- 7,015
- SqFt
- Sold Price
- $3,165,000
- List Price
- $3,350,000
- Closing Date
- Jun 15, 2018
- Days on Market
- 130
- Status
- CLOSED
- MLS#
- 5719375
- City
- Scottsdale
- Bedrooms
- 7
- Bathrooms
- 7
- Living SQFT
- 7,015
- Lot Size
- 43,854
- Subdivision
- Paradise Valley Farms
- Year Built
- 2016
- Type
- Single Family - Detached
Property Description
Highly sought after Paradise Valley Farms chic residence is a treasure of sophisticated style perfectly positioned on a 1 acre mature home site. Welcoming tree-lined wide streets are an inviting trademark of this desirable neighborhood. Impressive drive up appeal with towering trees and lush grass front yard with circle drive, rich textures of iron and wood detail the exterior with a charming entry courtyard. Custom built in 2016, this show stopper has been fully remodeled with distinctive details throughout. Well-designed home plan with great room opening to kitchen and outdoor living, office, 6 bedrooms, 7 baths, media/gameroom plus 975 sq ft detached guest house (under construction). (click ''more'' to continue) Stunning soft contemporary interiors include stylish wide plank wood flooring throughout, shiplap accent walls, wood beams accent ceilings, fireplace and kitchen walls, barn doors, custom wall coverings and tiled walls. Meticulous finishes throughout make this home one-of-a-kind exuding modern character. Luxurious backyard boasts generous outdoor living spaces including covered patio with linear gas fireplace, outdoor kitchen dining area with water feature, spacious artificial turf and grassy area, pool/spa and guest house.
Additional Information
- Elementary School
- Cochise Elementary School
- High School
- Chaparral High School
- Middle School
- Cocopah Middle School
- School District
- Scottsdale Unified District
- Acres
- 1.01
- Architecture
- Contemporary, Ranch
- Assoc Fee Includes
- No Fees
- Builder Name
- Custom
- Community
- Paradise Valley Farms
- Construction
- Painted, Stucco, Frame - Wood
- Cooling
- Refrigeration, Programmable Thmstat, Ceiling Fan(s)
- Exterior Features
- Circular Drive, Covered Patio(s), Playground, Patio, Built-in Barbecue
- Fencing
- Other, See Remarks
- Fireplace
- 2 Fireplace, Exterior Fireplace, Family Room, Gas
- Flooring
- Carpet, Tile, Wood
- Garage Spaces
- 3
- Guest House SqFt
- 975
- Heating
- Natural Gas
- Horses
- Yes
- Laundry
- Inside, Wshr/Dry HookUp Only
- Living Area
- 7,015
- Lot Size
- 43,854
- New Financing
- Cash, Conventional
- Other Rooms
- Great Room, Media Room, Guest Qtrs-Sep Entrn, Library-Blt-in Bkcse
- Parking Features
- Attch'd Gar Cabinets, Dir Entry frm Garage, Electric Door Opener
- Property Description
- Mountain View(s)
- Roofing
- See Remarks, Foam
- Sewer
- Sewer in & Cnctd, Public Sewer
- Pool
- Yes
- Spa
- Private
- Stories
- 1
- Style
- Detached
- Subdivision
- Paradise Valley Farms
- Taxes
- $9,810
- Tax Year
- 2017
- Water
- City Water
Mortgage Calculator
Listing courtesy of Russ Lyon Sotheby's International Realty. Selling Office: RE/MAX Foothills.
All information should be verified by the recipient and none is guaranteed as accurate by ARMLS. Copyright 2024 Arizona Regional Multiple Listing Service, Inc. All rights reserved.
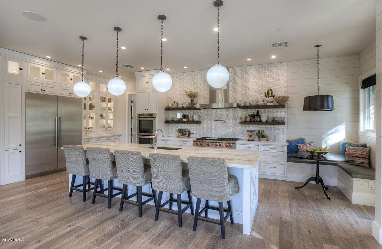
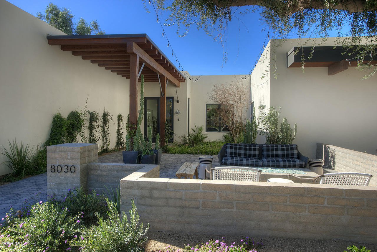
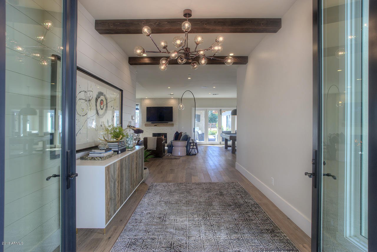
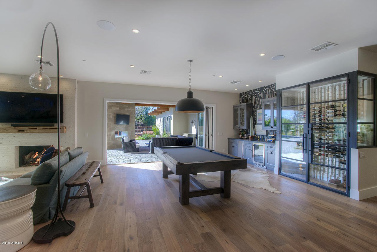
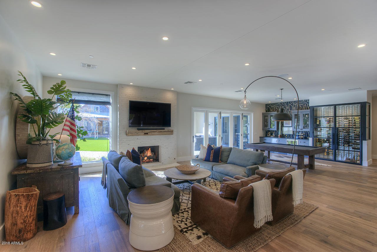
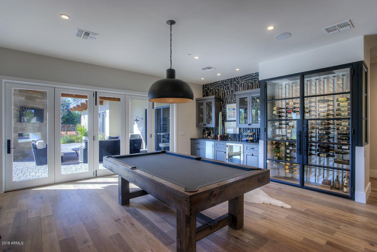
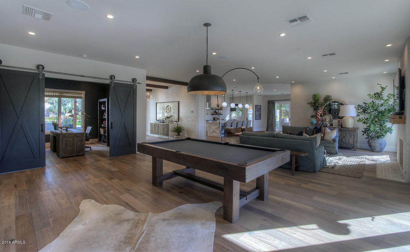
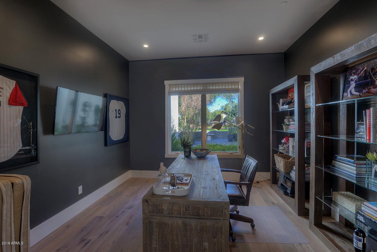
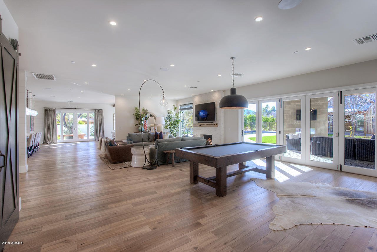
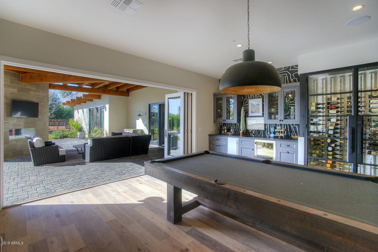
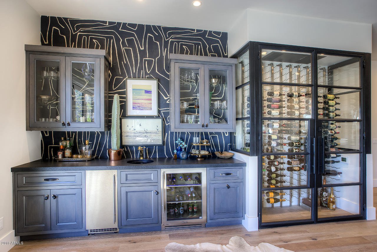
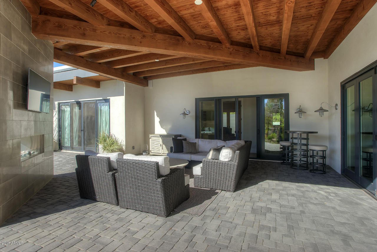

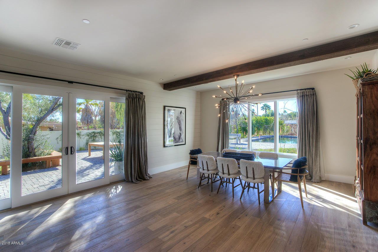
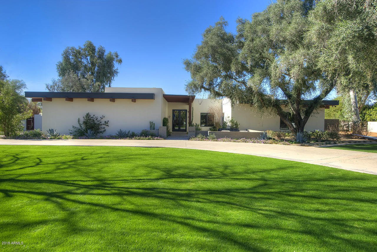
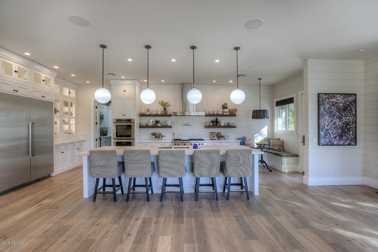
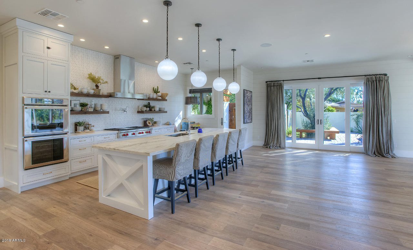
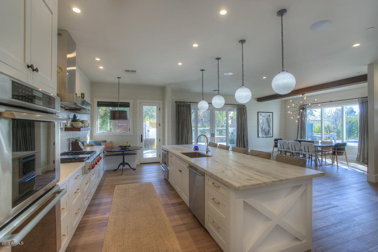
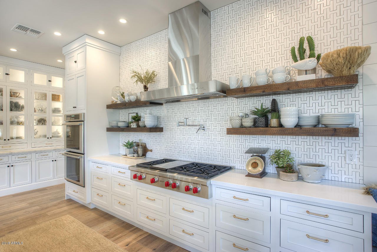
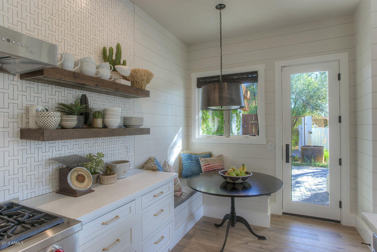
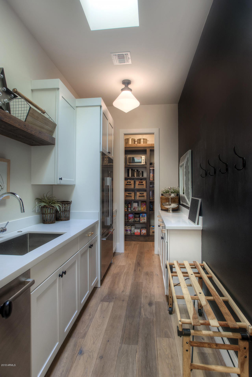
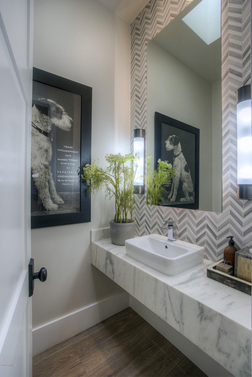
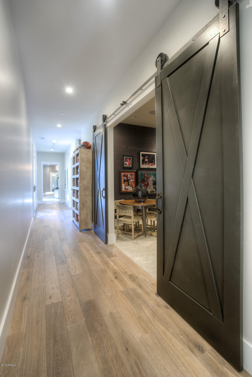

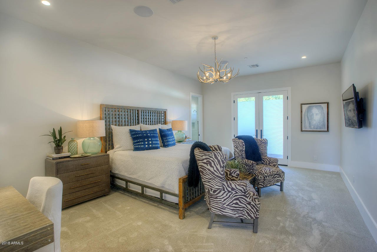
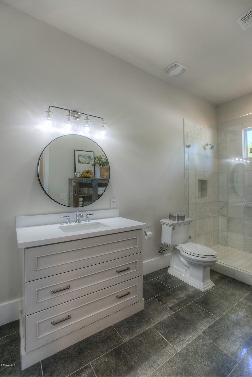
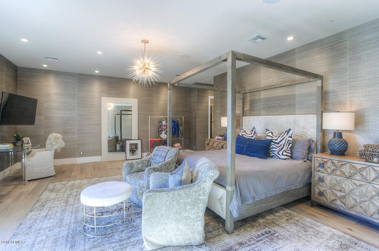
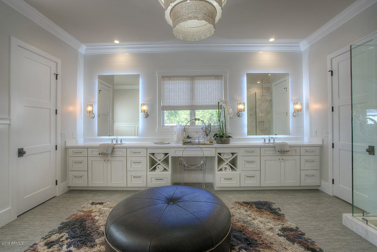
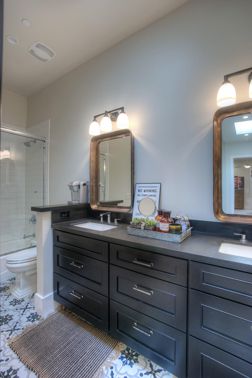
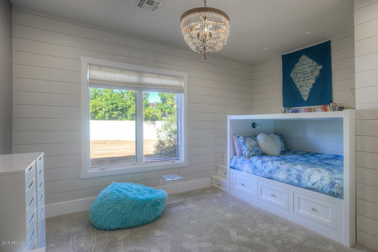
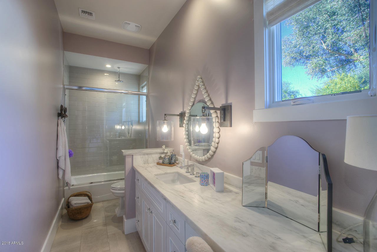
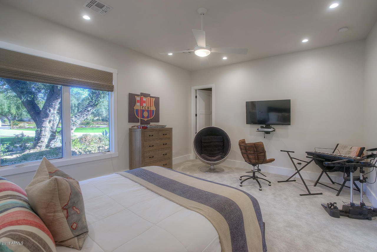
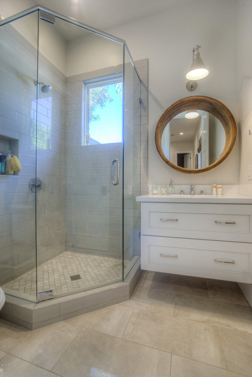
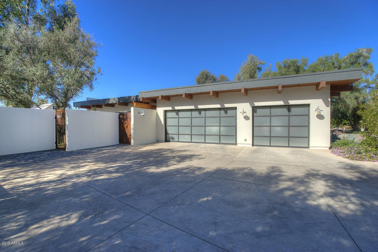
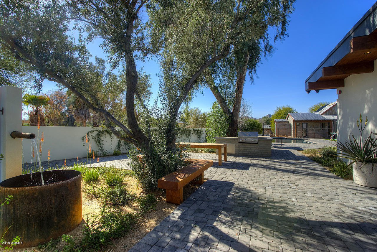
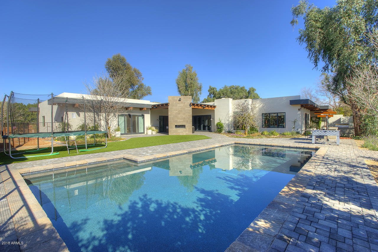
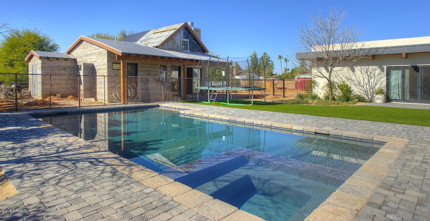
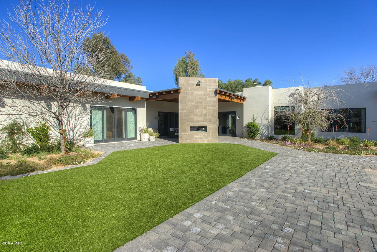
/u.realgeeks.media/findyourazhome/justin_miller_logo.png)