9820 E Parkside Lane, Scottsdale, AZ 85255
- $2,250,000
- 4
- BD
- 5.5
- BA
- 7,500
- SqFt
- Sold Price
- $2,250,000
- List Price
- $2,445,000
- Closing Date
- Jan 28, 2019
- Days on Market
- 282
- Status
- CLOSED
- MLS#
- 5752549
- City
- Scottsdale
- Bedrooms
- 4
- Bathrooms
- 5.5
- Living SQFT
- 7,500
- Lot Size
- 23,520
- Subdivision
- Silverleaf At Dc Ranch
- Year Built
- 2008
- Type
- Single Family - Detached
Property Description
The lowest price per sq ft in Arcadia @ Silverleaf. Amazing Family and Entertaining Home. 7500 sq. ft. 4 Bed, 5 Bath + 2 half baths features an ideal location on the Park. Grand open spaces and huge prep kitchen + outdoor kitchen w/pizza oven make special events a breeze. The lightly used main kitchen opens to a huge 2nd dining area and family room that features a large wetbar and carved stone fireplace. Intricate carved stone and detailed cabinetry throughout. Second Kitchen section can be converted to a Guest House w/Separate Entrance. The upstairs living area is perfect kids space with a bedroom & large bonus room and kitchenette. Outdoor spaces feature a pool with elevated spa and water feature, several private gardens and large side yard can be a perfect play area for the kid
Additional Information
- Elementary School
- Copper Ridge Elementary School
- High School
- Chaparral High School
- Middle School
- Copper Ridge Elementary School
- School District
- Scottsdale Unified District
- Acres
- 0.54
- Architecture
- Spanish
- Assoc Fee Includes
- Maintenance Grounds
- Hoa Fee
- $412
- Hoa Fee Frequency
- Monthly
- Hoa
- Yes
- Hoa Name
- DC Ranch Association
- Builder Name
- Owner
- Community
- Silverleaf
- Community Features
- Gated Community, Community Pool, Guarded Entry, Playground, Biking/Walking Path, Clubhouse
- Construction
- Stucco, Frame - Wood
- Cooling
- Refrigeration
- Exterior Features
- Covered Patio(s), Gazebo/Ramada, Private Street(s), Private Yard, Built-in Barbecue
- Fencing
- Block
- Fireplace
- 3+ Fireplace, Exterior Fireplace, Fire Pit, Family Room, Master Bedroom, Gas
- Flooring
- Carpet, Stone, Tile, Wood
- Garage Spaces
- 3
- Heating
- Natural Gas
- Laundry
- Inside
- Living Area
- 7,500
- Lot Size
- 23,520
- Model
- Custom
- New Financing
- Cash, Owner May Carry
- Other Rooms
- Loft, Family Room, Bonus/Game Room
- Parking Features
- Electric Door Opener, Separate Strge Area, Side Vehicle Entry
- Property Description
- North/South Exposure, Borders Common Area, Mountain View(s)
- Roofing
- Tile
- Sewer
- Public Sewer
- Pool
- Yes
- Spa
- Private
- Stories
- 2
- Style
- Detached
- Subdivision
- Silverleaf At Dc Ranch
- Taxes
- $16,020
- Tax Year
- 2017
- Water
- City Water
Mortgage Calculator
Listing courtesy of HomeSmart. Selling Office: Silverleaf Realty.
All information should be verified by the recipient and none is guaranteed as accurate by ARMLS. Copyright 2024 Arizona Regional Multiple Listing Service, Inc. All rights reserved.
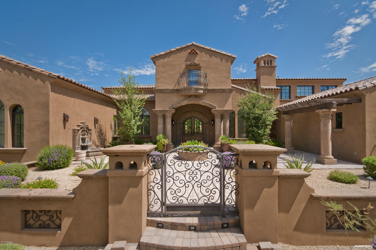
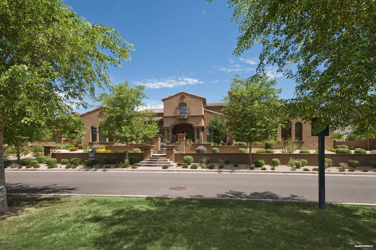
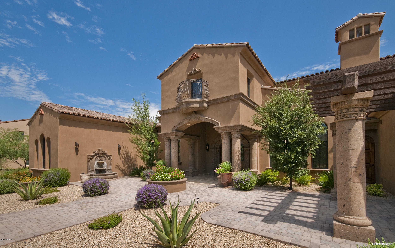
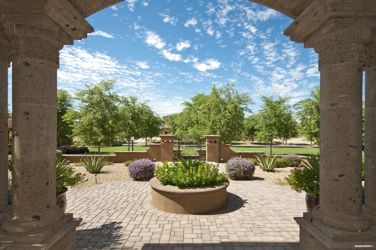
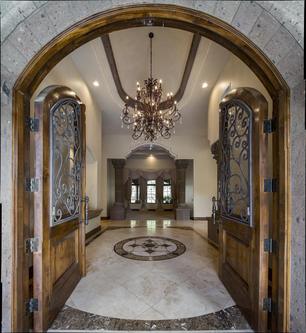
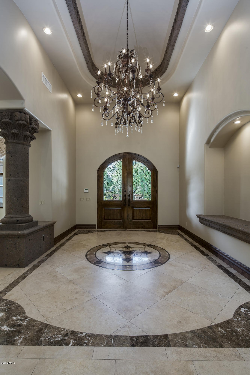
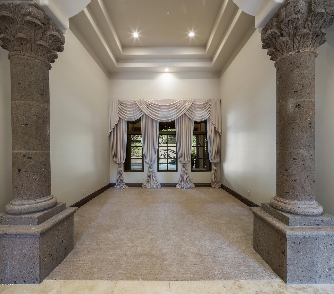
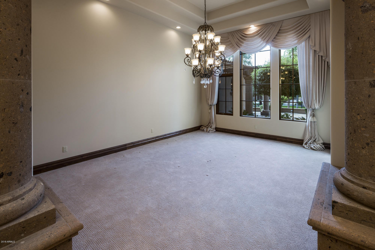
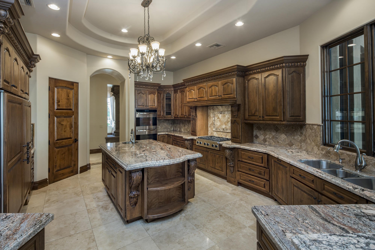
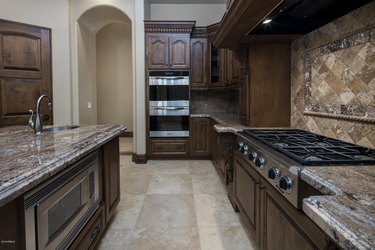
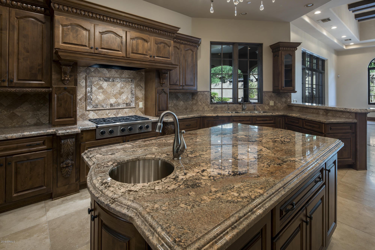
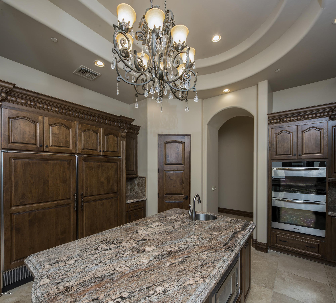
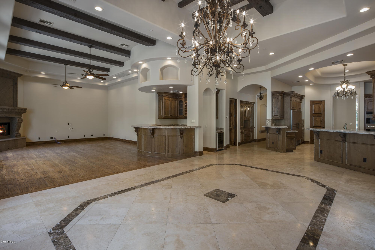
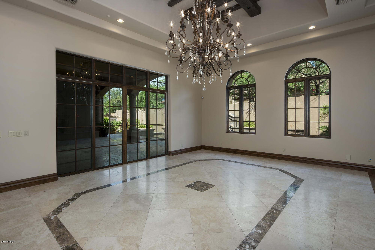
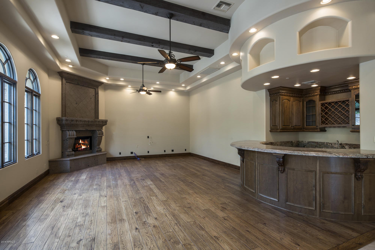
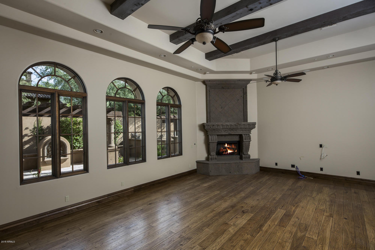
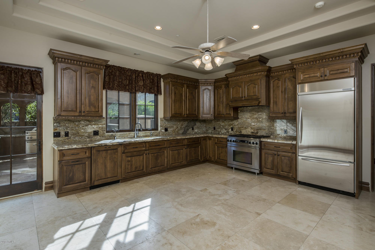
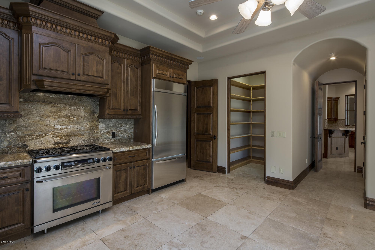
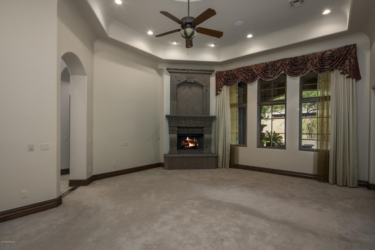
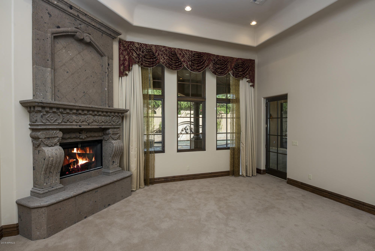
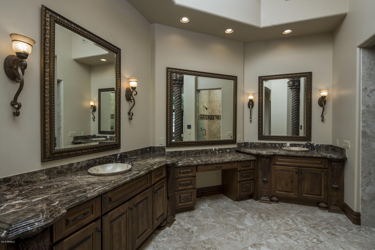
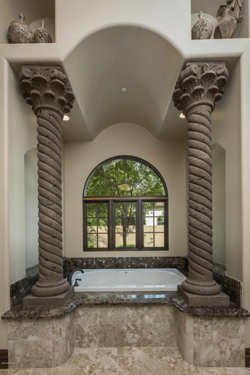
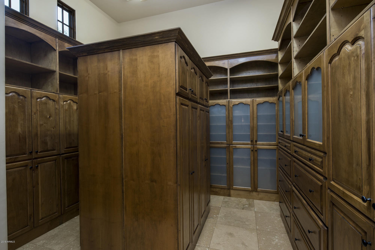
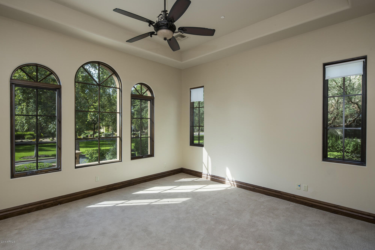
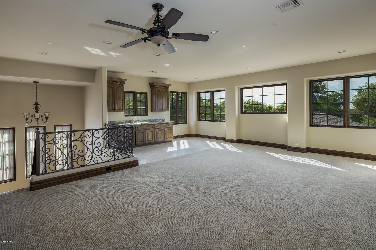
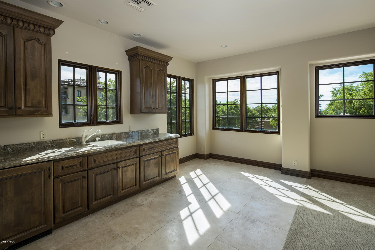
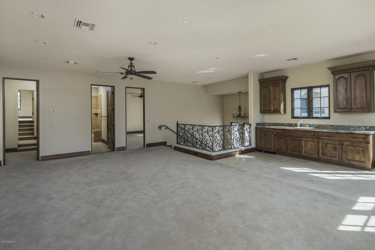
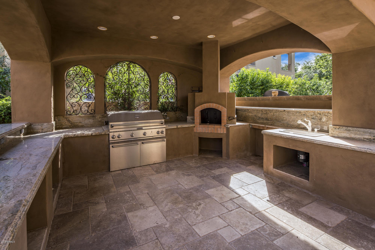
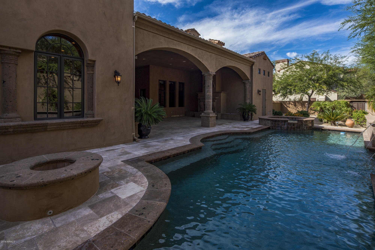
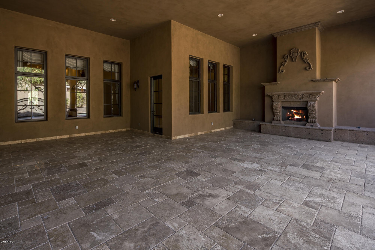
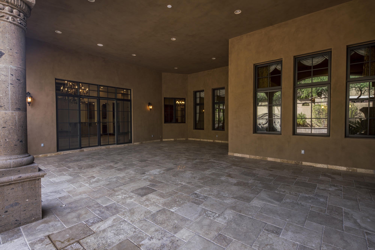
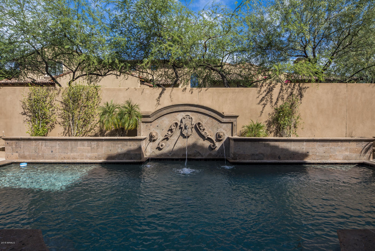
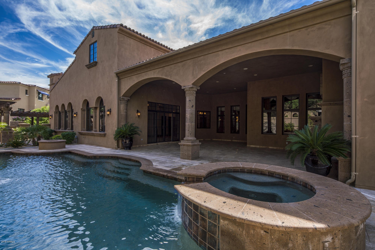
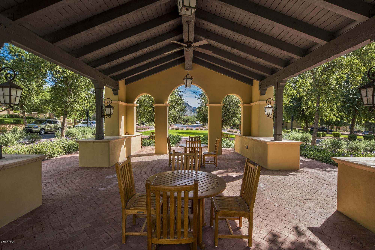
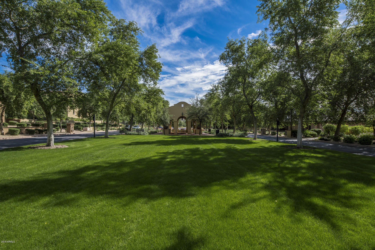
/u.realgeeks.media/findyourazhome/justin_miller_logo.png)