10040 E Happy Valley Road Unit 324, Scottsdale, AZ 85255
- $1,762,200
- 4
- BD
- 5.5
- BA
- 5,163
- SqFt
- Sold Price
- $1,762,200
- List Price
- $1,795,000
- Closing Date
- Sep 05, 2018
- Days on Market
- 133
- Status
- CLOSED
- MLS#
- 5753982
- City
- Scottsdale
- Bedrooms
- 4
- Bathrooms
- 5.5
- Living SQFT
- 5,163
- Lot Size
- 30,001
- Subdivision
- Desert Highlands
- Year Built
- 2001
- Type
- Single Family - Detached
Property Description
Welcome to perfection, this Contemporary Masterpiece is a true work of art with every detail accounted for and finished off with precision & luxury. Enjoy the open entertainers floor plan featuring a jaw dropping great room with hidden Entertainment wall & beautiful mountain views open to the gourmet kitchen with gas cook top, double ovens, built-in steamer, 2 dishwashers... and so much more. Relish in the over the top owners suite complete with a luxurious spa bathroom with his & hers vanities & walk-in closets, makeup dressing station, multiple headed walk-in shower, relaxing soaking tub, & private patio. The private backyard features a heated pool, spa, and tranquil water feature, ample shaded patios and sunning decks, built-in BBQ and bar area all with breathtaking mountain and golf course views. From the moment you are greeted by the award winning metal front door you will be awestruck with the attention to details that has enabled the home to be featured in numerous magazines and publications. This home is a perfect 10 with too many features to describe, from the home automation, lighting systems, hidden built-in electric window treatments on every window, air conditioned garage and more.
Additional Information
- Elementary School
- Desert Sun Academy
- High School
- Cactus Shadows High School
- Middle School
- Sonoran Trails Middle School
- School District
- Cave Creek Unified District
- Acres
- 0.69
- Architecture
- Contemporary
- Assoc Fee Includes
- Maintenance Grounds, Other (See Remarks), Street Maint
- Hoa Fee
- $1,225
- Hoa Fee Frequency
- Monthly
- Hoa
- Yes
- Hoa Name
- Desert Highlands
- Builder Name
- Jessie Hill
- Community
- Desert Highlands
- Community Features
- Gated Community, Community Pool Htd, Community Pool, Guarded Entry, Golf, Concierge, Tennis Court(s), Biking/Walking Path, Clubhouse, Fitness Center
- Construction
- Stucco, Frame - Wood
- Cooling
- Refrigeration
- Exterior Features
- Covered Patio(s), Patio, Private Yard, Built-in Barbecue
- Fencing
- Wrought Iron
- Fireplace
- 3+ Fireplace, Exterior Fireplace, Family Room, Living Room, Gas
- Flooring
- Stone
- Garage Spaces
- 3
- Heating
- Natural Gas
- Laundry
- Wshr/Dry HookUp Only
- Living Area
- 5,163
- Lot Size
- 30,001
- Model
- Custom
- New Financing
- Cash, Conventional
- Other Rooms
- Great Room, Bonus/Game Room, Library-Blt-in Bkcse
- Parking Features
- Attch'd Gar Cabinets, Dir Entry frm Garage, Electric Door Opener, Side Vehicle Entry
- Property Description
- Golf Course Lot, North/South Exposure, Mountain View(s)
- Roofing
- Foam
- Sewer
- Public Sewer
- Pool
- Yes
- Spa
- Heated, Private
- Stories
- 1
- Style
- Detached
- Subdivision
- Desert Highlands
- Taxes
- $8,622
- Tax Year
- 2017
- Water
- City Water
Mortgage Calculator
Listing courtesy of RE/MAX Excalibur. Selling Office: Trillium Properties.
All information should be verified by the recipient and none is guaranteed as accurate by ARMLS. Copyright 2024 Arizona Regional Multiple Listing Service, Inc. All rights reserved.
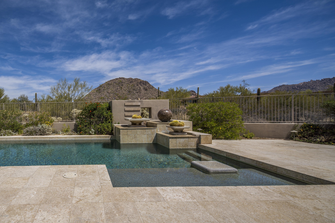
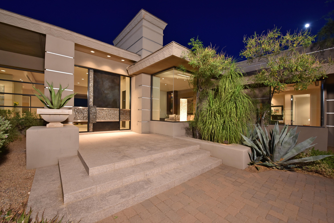
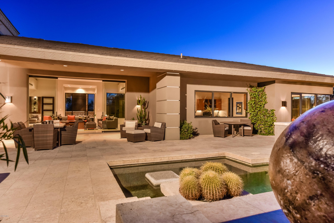
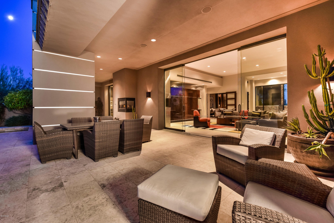
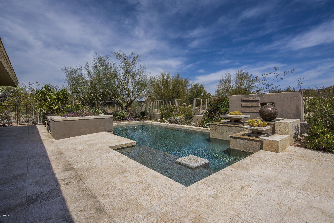
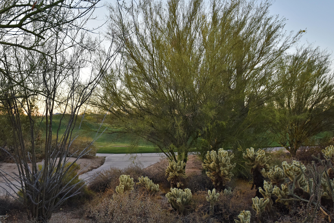
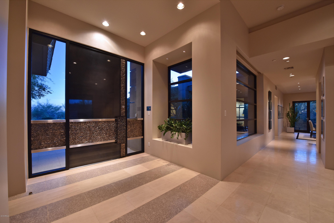
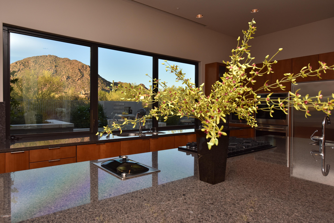
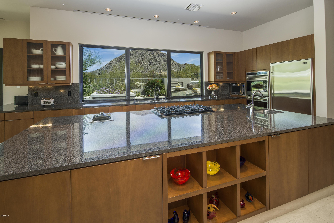
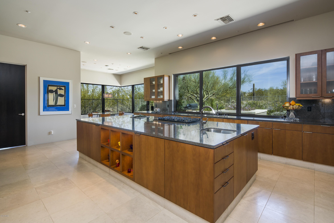

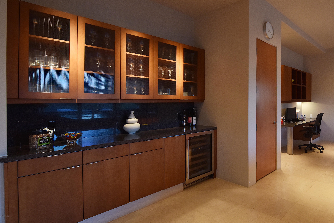
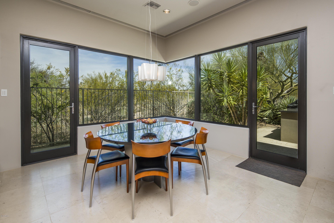
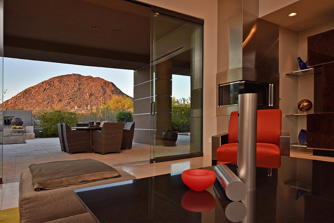
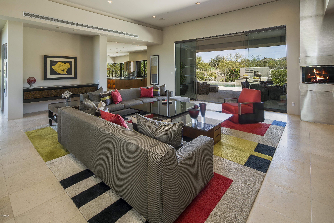
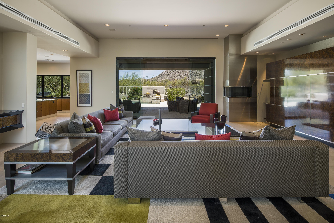
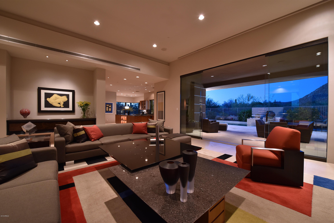
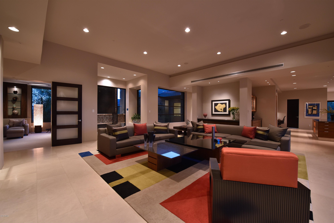
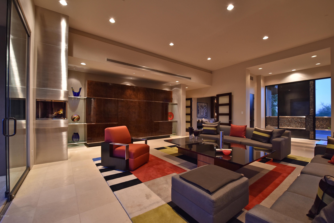
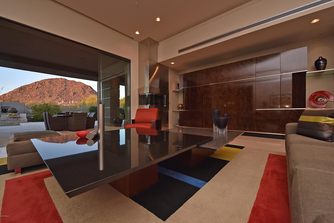
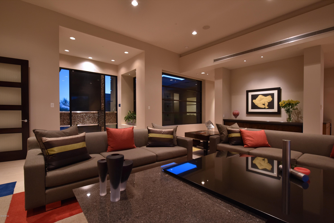
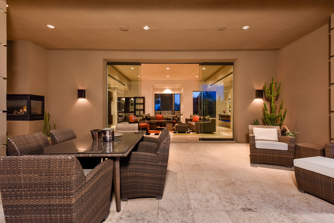
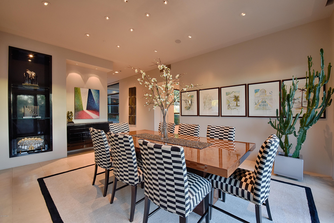
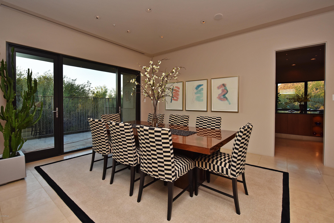
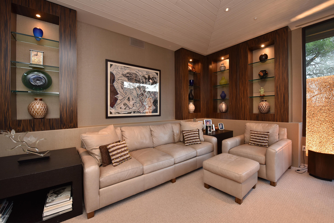
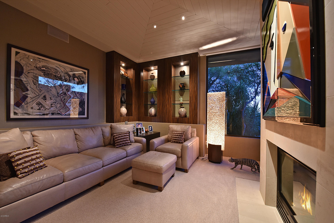
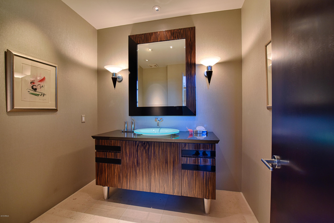
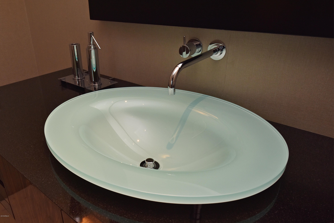
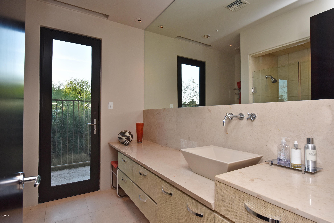
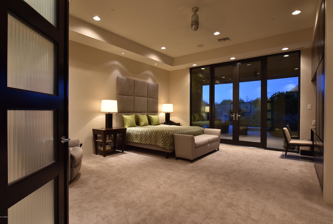
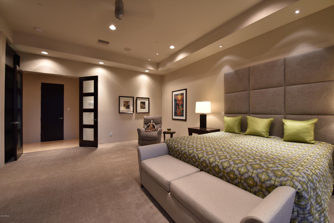
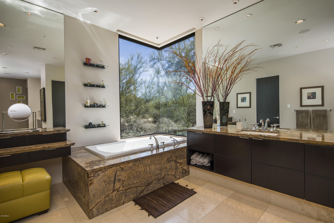
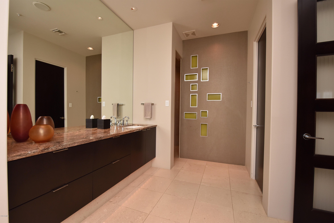
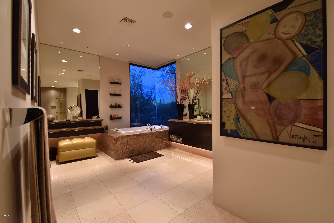
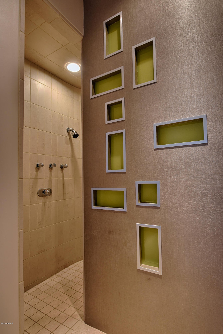

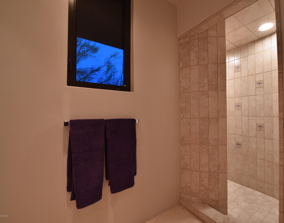
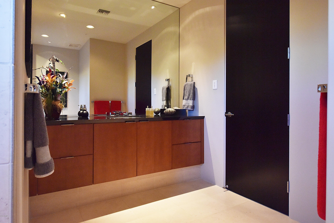

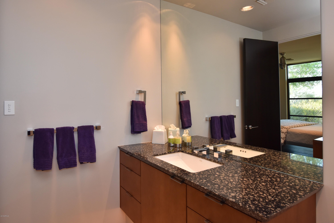
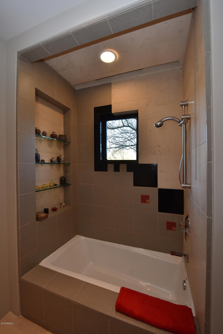
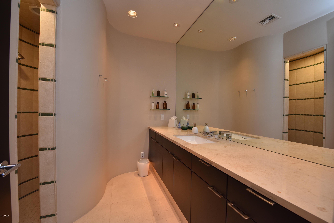
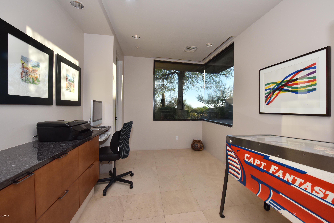
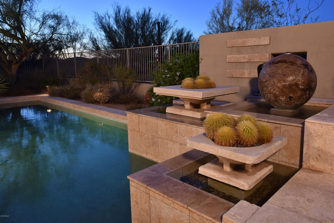
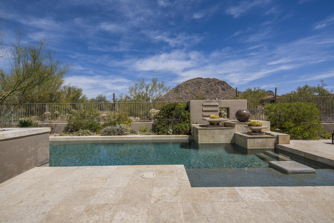
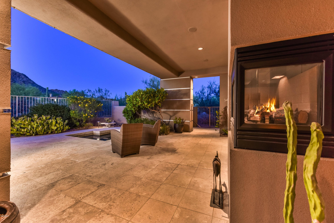
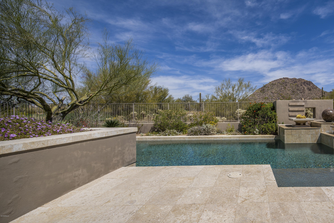

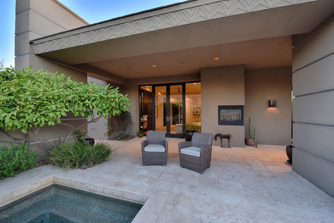
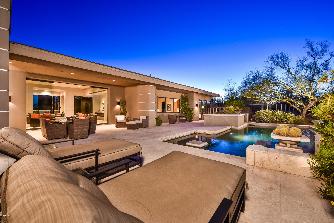
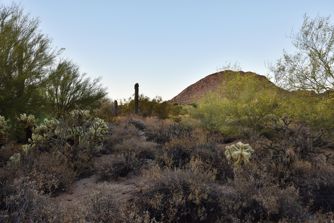
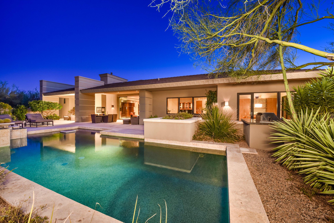
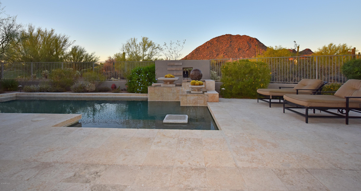
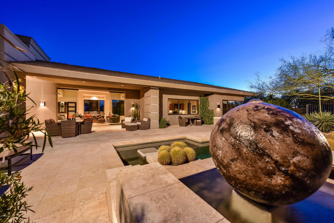
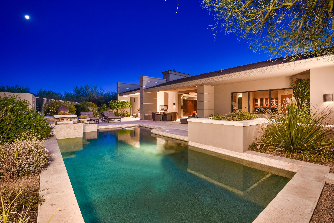

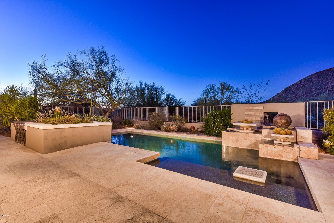
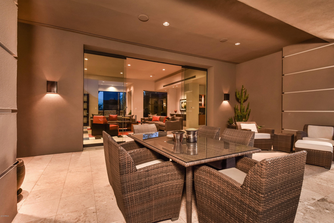
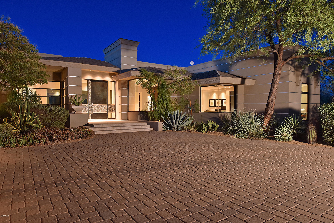
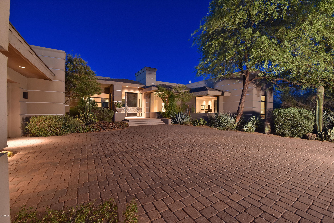
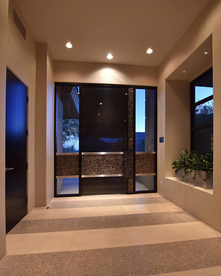
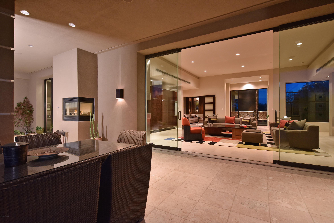
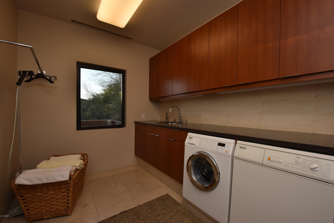
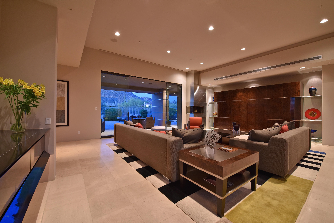
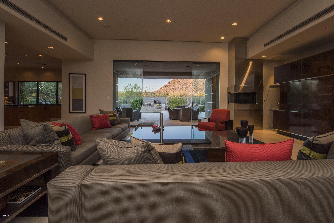
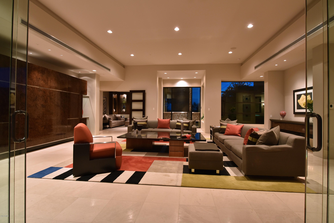
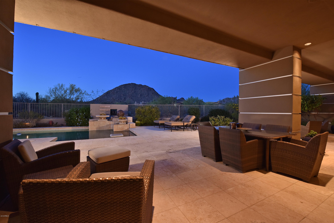
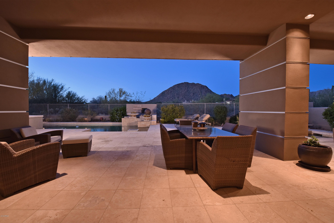
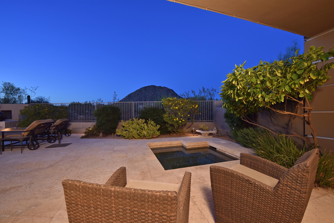
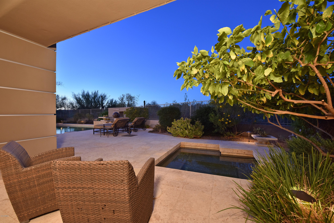
/u.realgeeks.media/findyourazhome/justin_miller_logo.png)