11847 E La Posada Circle, Scottsdale, AZ 85255
- $1,100,000
- 4
- BD
- 4.5
- BA
- 4,724
- SqFt
- Sold Price
- $1,100,000
- List Price
- $1,175,000
- Closing Date
- Aug 14, 2018
- Days on Market
- 98
- Status
- CLOSED
- MLS#
- 5764312
- City
- Scottsdale
- Bedrooms
- 4
- Bathrooms
- 4.5
- Living SQFT
- 4,724
- Lot Size
- 28,990
- Subdivision
- Troon Highlands Estates
- Year Built
- 2001
- Type
- Single Family - Detached
Property Description
An exceptional masterpiece w/views from every room. Warm & inviting contemporary built around negative edge pool/spa & large entertainment area. Electric pocket sliding door opens up the entire living area to the outside. Swedish hardwood floors, custom cabinetry & hardware, gourmet kitchen, Viking appliances, wine frig, 2 large granite islands, butler's pantry, ''angled'' dining area w/mountain views. Home is light & bright w/celestory windows, 3 en-suite bedrooms - each w/private patio & large walk-in closets. Office (could be bedroom) has custom built-ins + walk-in closet. Huge private master w/massive custom closet, exercise area (or office) w/inspiring mountain views. The master bath is exquisite w/custom lighting, vessel sinks & jacuzzi tub looking to pool/private courtyard. The large Great Room has a bar with electric doors that go out to the pool/bbq entertaining area. This distinctive home is perfect for anyone who wants treasures master custom design and unique but functional architecture.
Additional Information
- Elementary School
- Copper Ridge Elementary School
- High School
- Chaparral High School
- Middle School
- Copper Ridge Middle School
- School District
- Scottsdale Unified District
- Acres
- 0.67
- Architecture
- Contemporary
- Assoc Fee Includes
- Maintenance Grounds
- Hoa Fee
- $825
- Hoa Fee Frequency
- Annually
- Hoa
- Yes
- Hoa Name
- Troon Highlands
- Builder Name
- Boulder Rock
- Community Features
- Gated Community, Biking/Walking Path
- Construction
- Painted, Stucco, Frame - Wood
- Cooling
- Refrigeration, Ceiling Fan(s)
- Exterior Features
- Covered Patio(s), Private Street(s), Built-in Barbecue
- Fencing
- Wrought Iron
- Fireplace
- 2 Fireplace
- Flooring
- Carpet, Stone, Wood
- Garage Spaces
- 3
- Heating
- Electric
- Living Area
- 4,724
- Lot Size
- 28,990
- New Financing
- Cash, Conventional
- Other Rooms
- Great Room, Exercise/Sauna Room
- Parking Features
- Attch'd Gar Cabinets, Electric Door Opener, Extnded Lngth Garage, Side Vehicle Entry
- Property Description
- Corner Lot, Adjacent to Wash, Mountain View(s)
- Roofing
- Tile, Built-Up
- Sewer
- Public Sewer
- Pool
- Yes
- Spa
- Heated
- Stories
- 1
- Style
- Detached
- Subdivision
- Troon Highlands Estates
- Taxes
- $7,992
- Tax Year
- 2017
- Water
- City Water
Mortgage Calculator
Listing courtesy of Walt Danley Realty, LLC. Selling Office: Russ Lyon Sotheby's International Realty.
All information should be verified by the recipient and none is guaranteed as accurate by ARMLS. Copyright 2024 Arizona Regional Multiple Listing Service, Inc. All rights reserved.
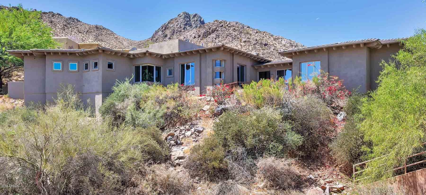
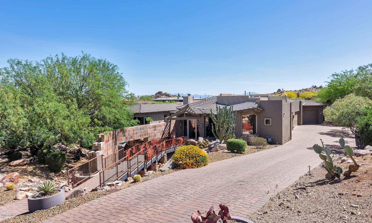
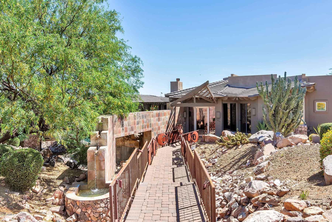
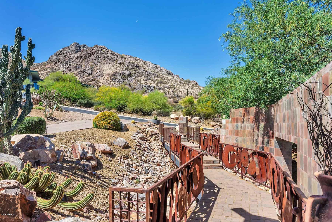
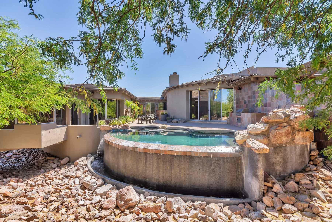
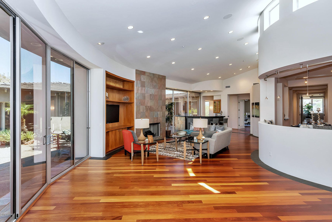
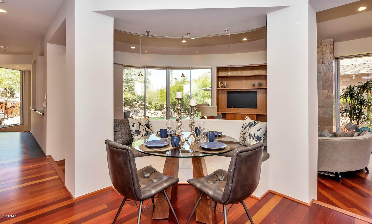
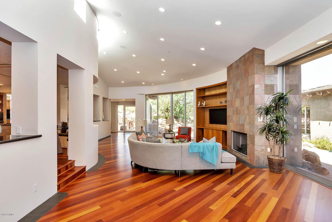
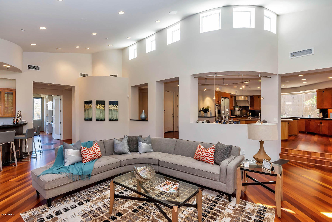
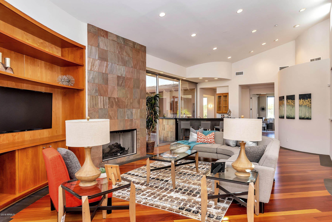
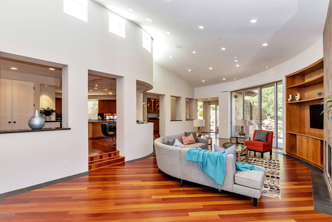
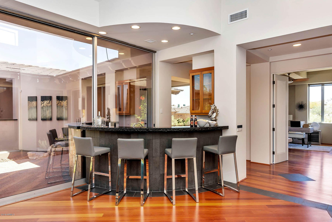
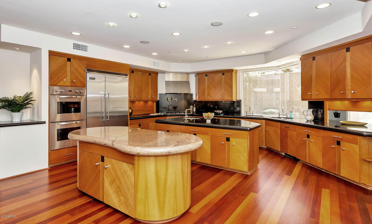
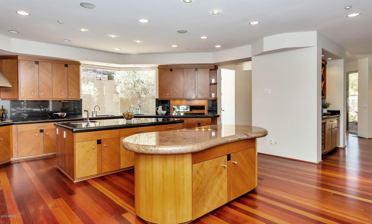
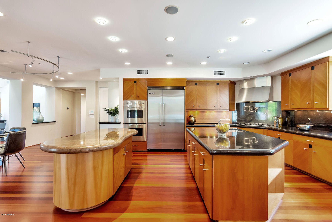
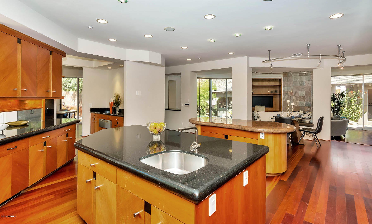
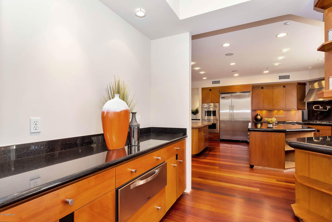
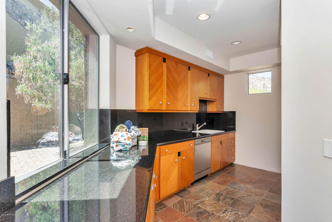
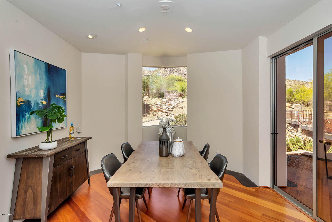
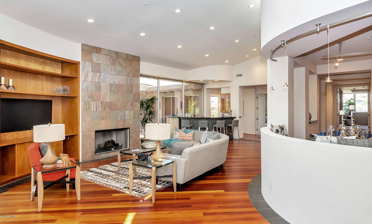
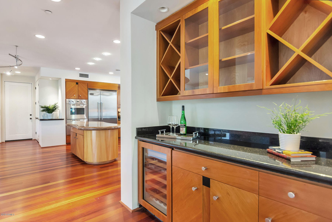
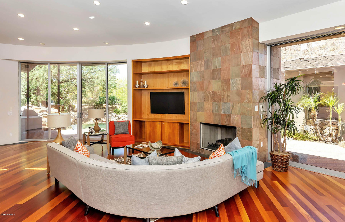
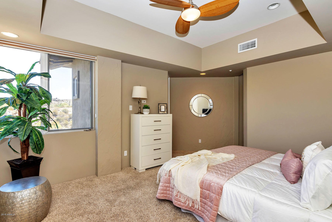
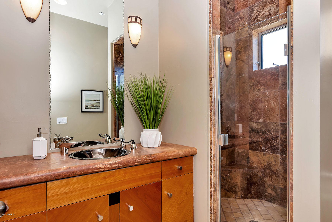
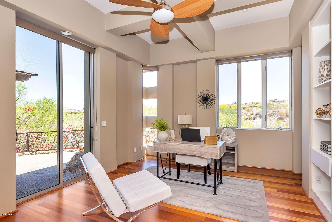
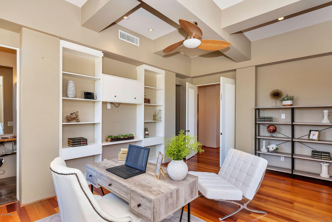
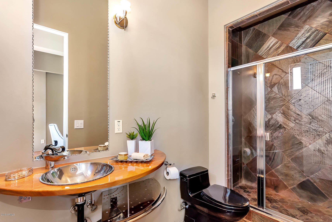
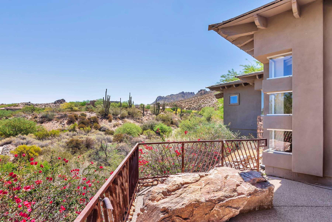
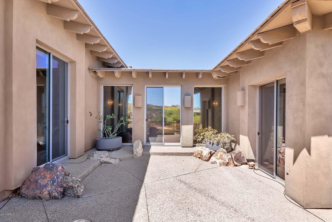
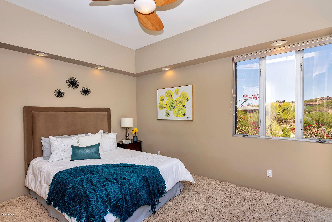
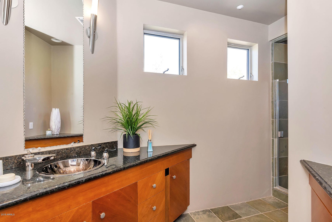
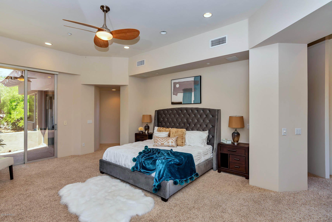
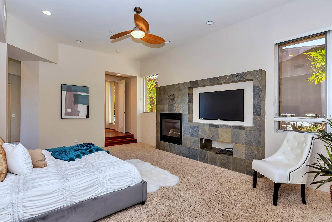
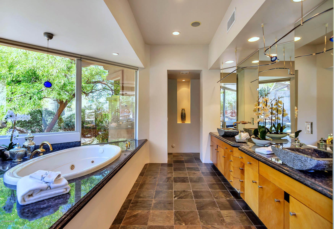
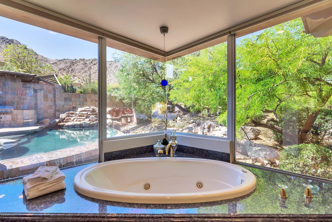
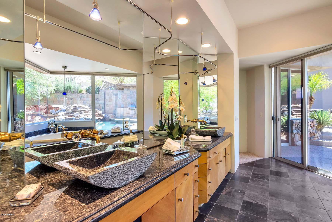
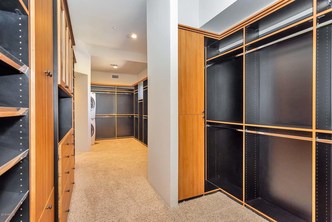
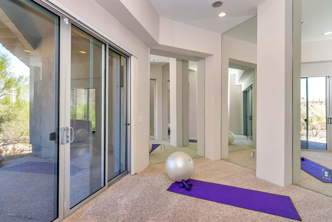
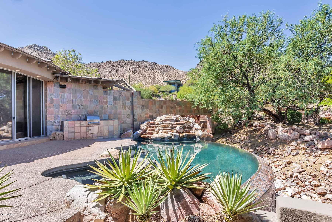
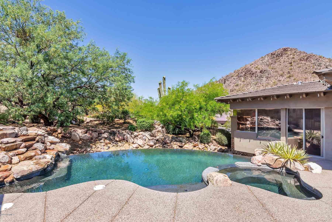
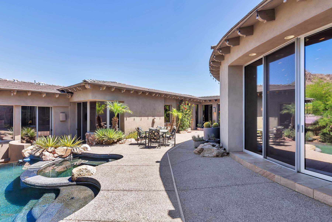
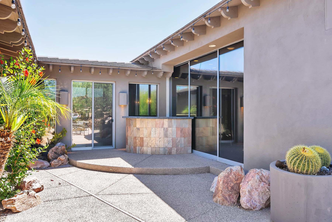
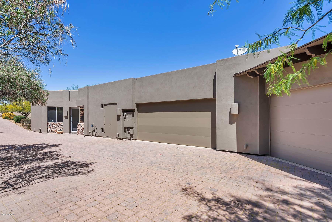
/u.realgeeks.media/findyourazhome/justin_miller_logo.png)