12845 N 42nd Drive, Phoenix, AZ 85029
- $235,000
- 3
- BD
- 3
- BA
- 1,400
- SqFt
- Sold Price
- $235,000
- List Price
- $235,000
- Closing Date
- Aug 10, 2018
- Days on Market
- 38
- Status
- CLOSED
- MLS#
- 5784480
- City
- Phoenix
- Bedrooms
- 3
- Bathrooms
- 3
- Living SQFT
- 1,400
- Lot Size
- 11,691
- Subdivision
- Tamarron 1
- Year Built
- 1978
- Type
- Single Family - Detached
Property Description
A home with individual character, not the cookie-cutter type. Huge lot, over quarter of an acre situated at end of CulDeSac in a non-HOA neighborhood. The options are endless with a home like this. The pool in this backyard is enormous! Invite your family, friends, co-workers, neighbors AND their plus ones, tons of space to hang out and BBQ. Two covered patios, one has built-in bar. Interior is a blend of cool 1978 architecture and modern touches like granite counters, tiled showers, upgraded light fixtures, wood flooring, indoor laundry and an open great room to kitchen/dining area. Please excuse packing boxes throughout home. Tenants in process of moving out July 31st..
Additional Information
- Elementary School
- Chaparral Elementary School - Phoenix
- High School
- Moon Valley High School
- Middle School
- Desert Foothills Middle School
- School District
- Glendale Union High School District
- Acres
- 0.27
- Architecture
- Other (See Remarks)
- Assoc Fee Includes
- No Fees, Other (See Remarks)
- Builder Name
- UNKNOWN
- Community Features
- Near Bus Stop
- Construction
- Painted, Block
- Cooling
- Refrigeration, Ceiling Fan(s)
- Exterior Features
- Covered Patio(s), Patio
- Fencing
- Block
- Fireplace
- 1 Fireplace
- Flooring
- Laminate, Tile, Wood
- Garage Spaces
- 2
- Heating
- Electric
- Laundry
- Wshr/Dry HookUp Only
- Living Area
- 1,400
- Lot Size
- 11,691
- New Financing
- Cash, Conventional, FHA, VA Loan
- Other Rooms
- Family Room
- Property Description
- North/South Exposure, Cul-De-Sac Lot
- Roofing
- Composition
- Sewer
- Public Sewer
- Pool
- Yes
- Spa
- None
- Stories
- 1
- Style
- Detached
- Subdivision
- Tamarron 1
- Taxes
- $1,644
- Tax Year
- 2017
- Water
- City Water
Mortgage Calculator
Listing courtesy of Cambridge Properties. Selling Office: HomeSmart.
All information should be verified by the recipient and none is guaranteed as accurate by ARMLS. Copyright 2024 Arizona Regional Multiple Listing Service, Inc. All rights reserved.
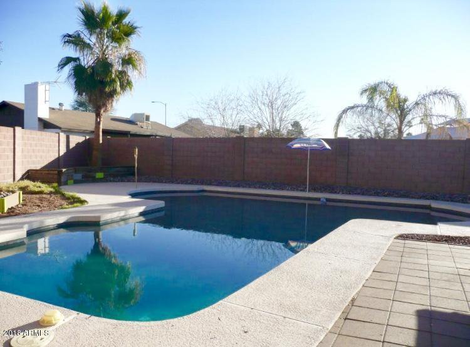
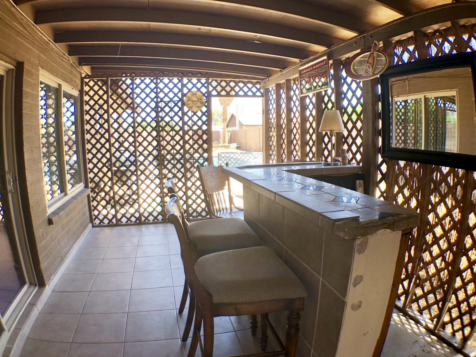
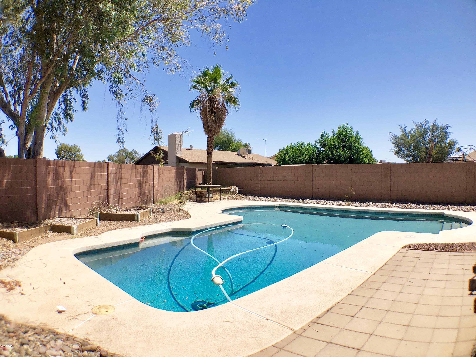
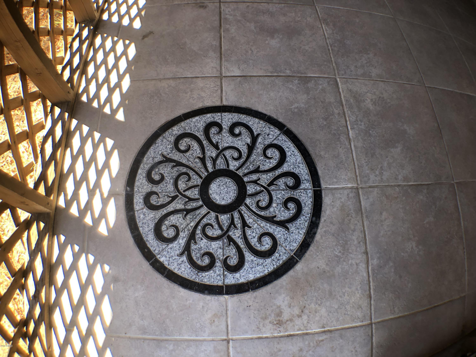
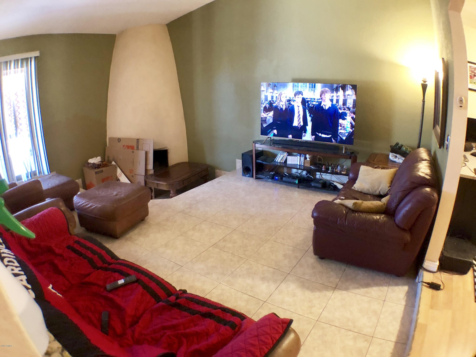
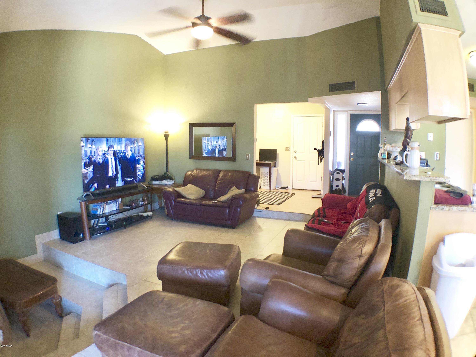
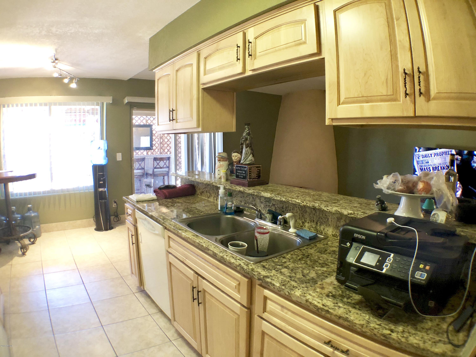
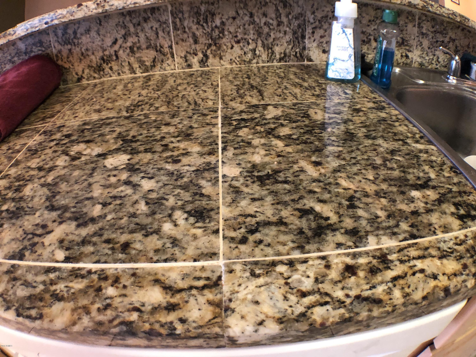
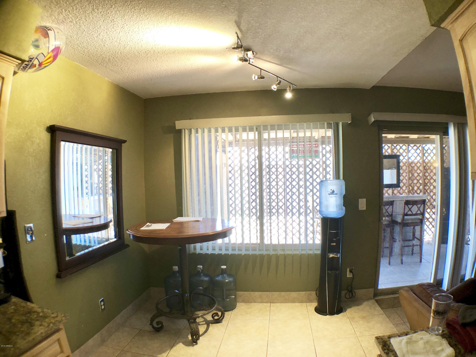

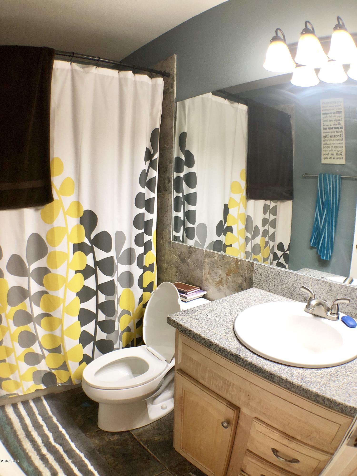
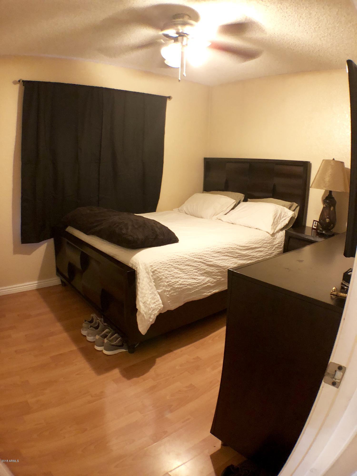

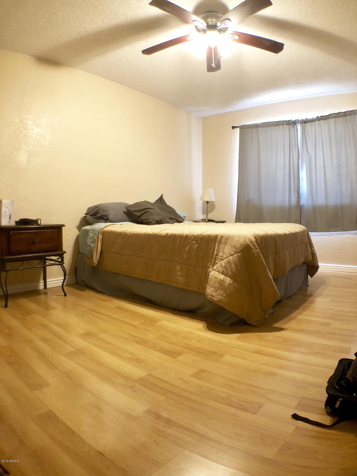
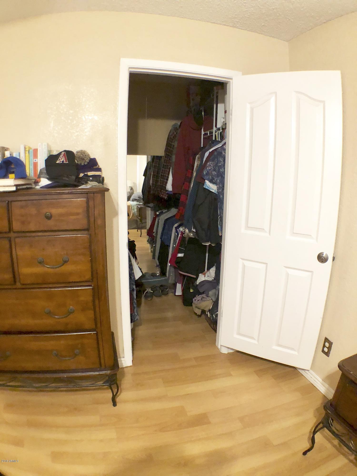
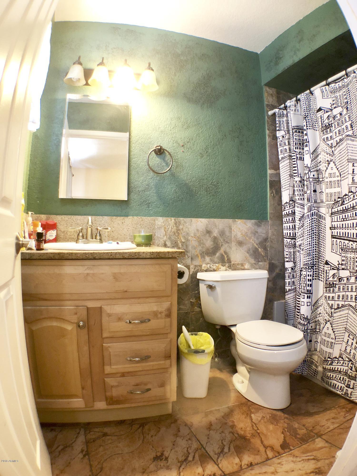

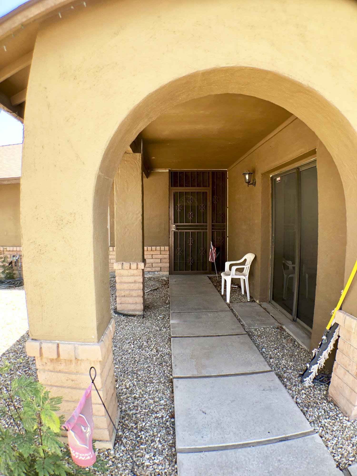
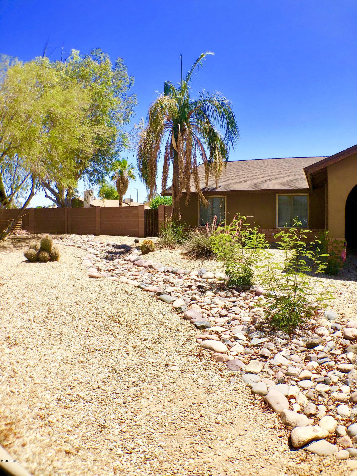
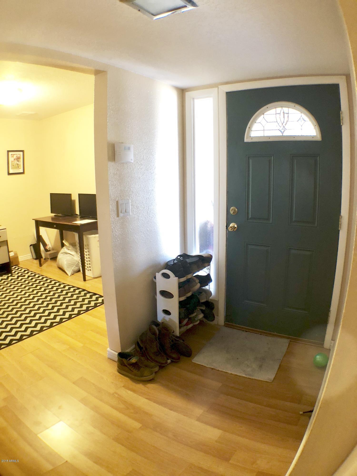
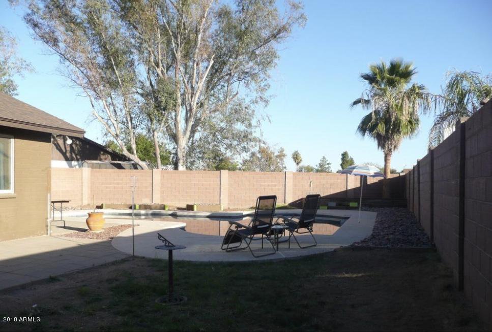
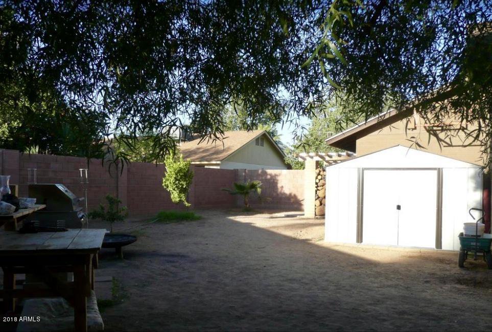
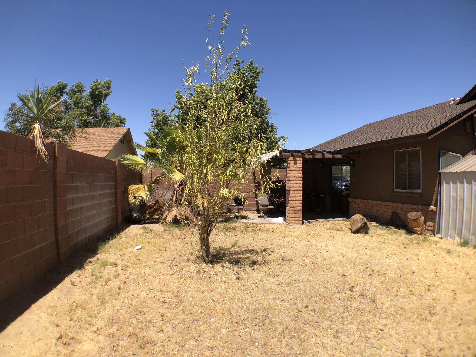
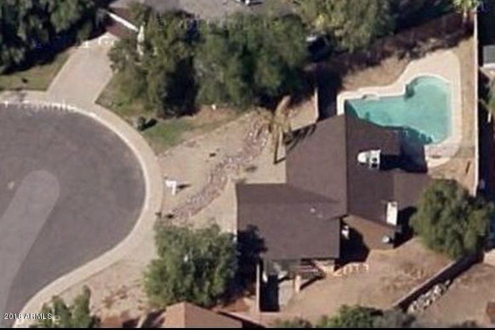
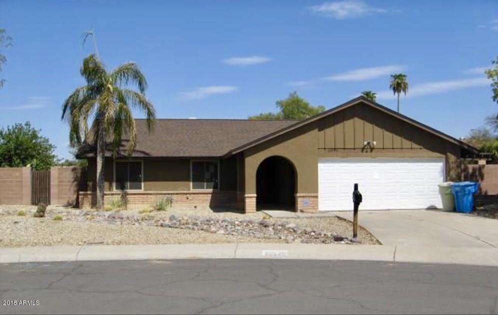
/u.realgeeks.media/findyourazhome/justin_miller_logo.png)