11449 S Iroquois Drive, Phoenix, AZ 85044
- $269,000
- 3
- BD
- 2
- BA
- 1,986
- SqFt
- Sold Price
- $269,000
- List Price
- $274,000
- Closing Date
- Aug 21, 2018
- Days on Market
- 12
- Status
- CLOSED
- MLS#
- 5792078
- City
- Phoenix
- Bedrooms
- 3
- Bathrooms
- 2
- Living SQFT
- 1,986
- Lot Size
- 7,937
- Subdivision
- Ahwatukee Rs 4 Lot 1746-1891 & Tr A
- Year Built
- 1978
- Type
- Single Family - Detached
Property Description
Beautiful, completely remodeled home in highly sought after Ahwatukee Adult Community. Enter the home and notice the new rectangular wood-look tile, new carpeting and new paint throughout the entire home. Step into the over-sized living room with a formal dining area on the opposite end. This can be used for for dining or an additional seating area. A pass through door leads directly into the updated kitchen. All new custom white cabinetry and large marble counters make this a chef's dream. The stainless appliances, custom sink and overhead lighting are all brand new. The awesome skylight brings in more natural light. There is a beautiful room adjacent to the kitchen that can be used as an informal dining area/breakfast nook. This room also boasts a new wet bar with new custom cabinetr The family room is opposite the kitchen which features a large stone fireplace. A sliding door leads to one of two the Arizona rooms. This room actually is two separate rooms with separate air conditioners. The large master bedroom leads to a master bath with new double sink vanities. A sliding door leads to the second Arizona room with large closets on each end. The two additional bedrooms are both good sized with large closets. The hallway leads to the laundry room and out to the over-sized two car garage with custom cabinets and work area. At the back of the house there is an additional work shop room with built-in shelving. Don't miss the exceptional home.
Additional Information
- Elementary School
- Adult
- High School
- Adult
- Middle School
- Adult
- School District
- Tempe Union High School District
- Acres
- 0.18
- Architecture
- Ranch
- Assoc Fee Includes
- Maintenance Grounds
- Hoa Fee
- $399
- Hoa Fee Frequency
- Annually
- Hoa
- Yes
- Hoa Name
- Ahwatukee Rec center
- Builder Name
- Unknown
- Community Features
- Clubhouse
- Construction
- Brick Veneer, Painted, Stucco, Stone, Brick, Frame - Wood
- Cooling
- Refrigeration, Programmable Thmstat, Ceiling Fan(s)
- Exterior Features
- Storage
- Fencing
- Block
- Fireplace
- 1 Fireplace
- Flooring
- Carpet, Tile
- Garage Spaces
- 2
- Heating
- Electric
- Laundry
- Inside
- Living Area
- 1,986
- Lot Size
- 7,937
- New Financing
- Cash, Conventional, FHA, VA Loan
- Other Rooms
- Family Room, Arizona Room/Lanai, Separate Workshop
- Parking Features
- Attch'd Gar Cabinets, Dir Entry frm Garage, Electric Door Opener, Separate Strge Area
- Property Description
- Mountain View(s)
- Roofing
- Composition
- Sewer
- Public Sewer
- Spa
- None
- Stories
- 1
- Style
- Detached
- Subdivision
- Ahwatukee Rs 4 Lot 1746-1891 & Tr A
- Taxes
- $1,468
- Tax Year
- 2017
- Water
- City Water
Mortgage Calculator
Listing courtesy of Homes and Loans, Inc. Selling Office: Berkshire Hathaway HomeServices Arizona Properties.
All information should be verified by the recipient and none is guaranteed as accurate by ARMLS. Copyright 2024 Arizona Regional Multiple Listing Service, Inc. All rights reserved.

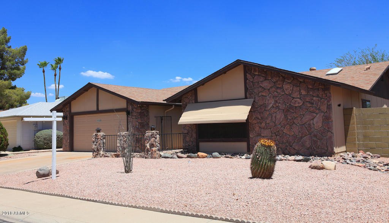
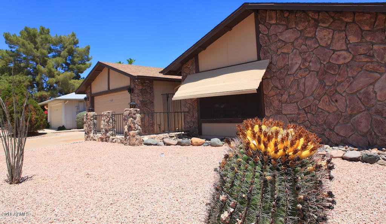
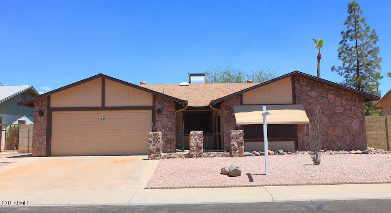

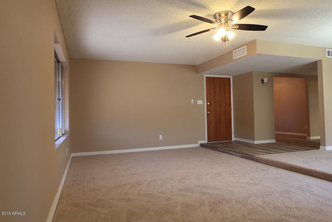

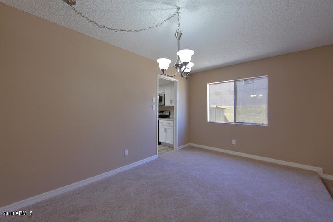
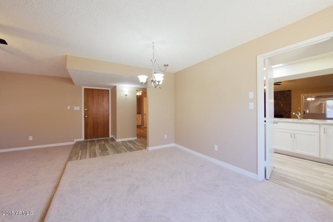
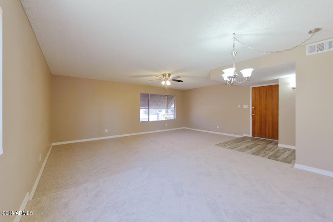


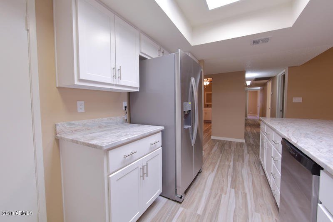
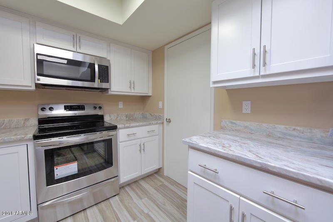
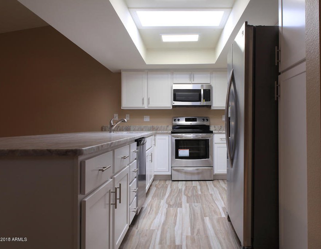


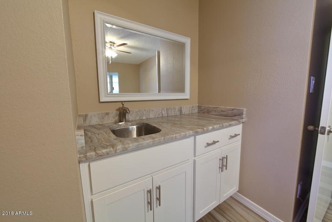
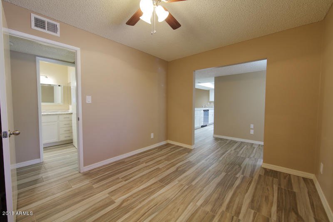
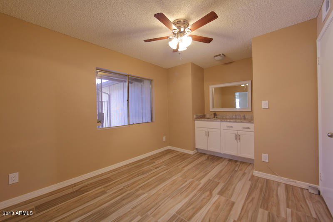
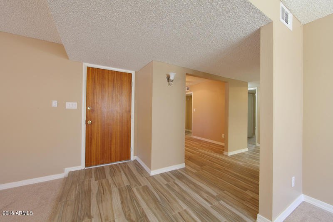

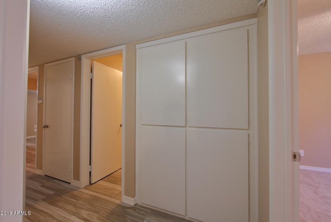

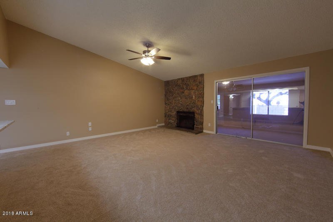
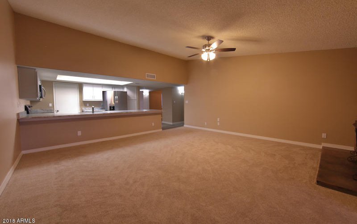

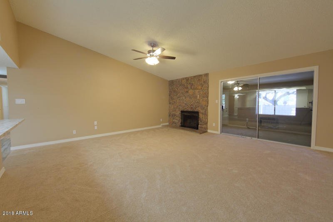
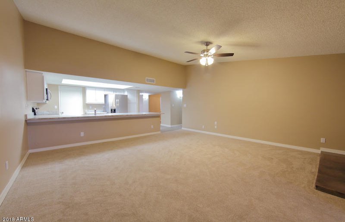


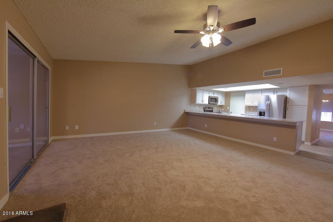
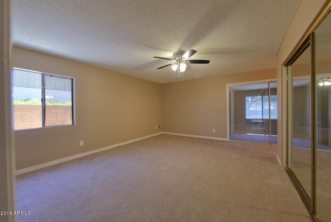


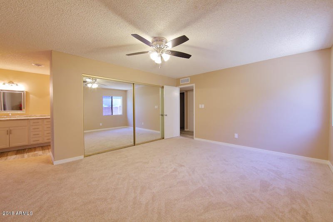

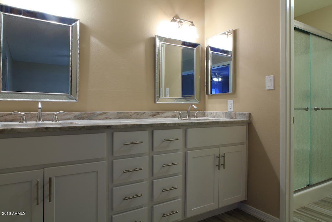
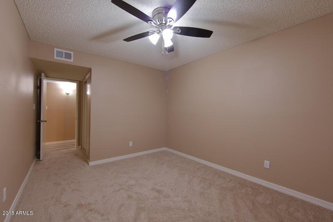
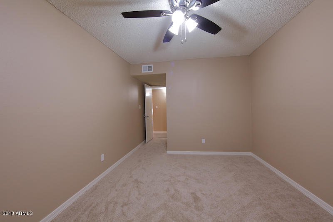
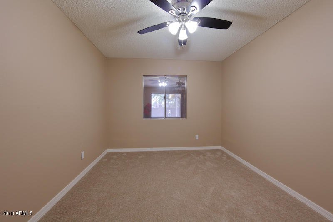
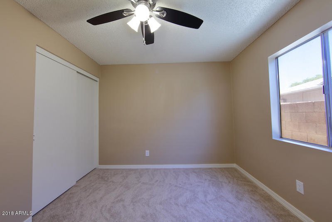
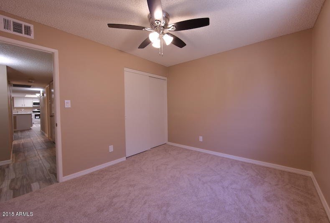

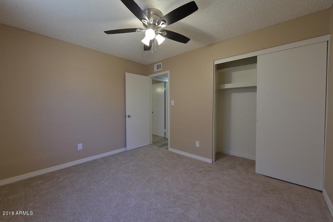
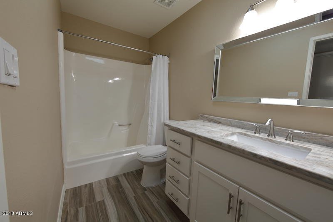

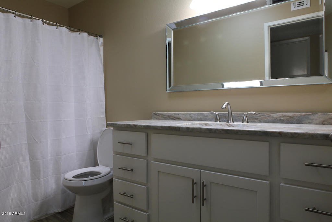

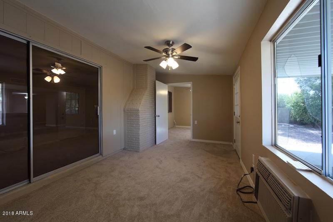
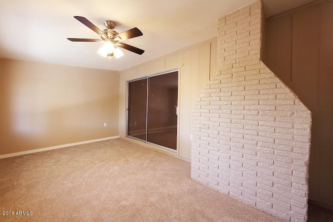
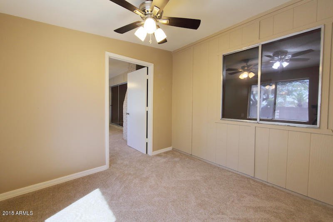
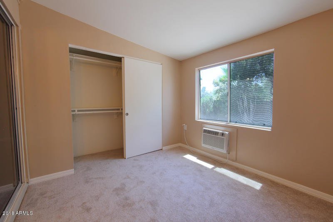

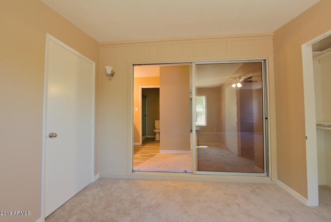

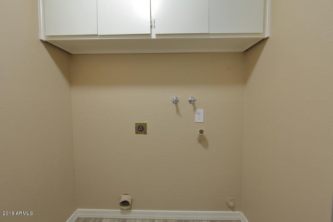

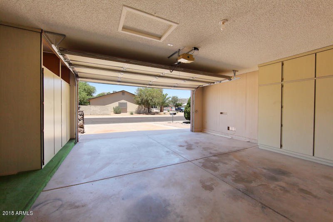


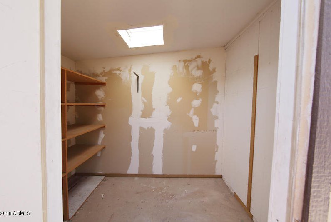


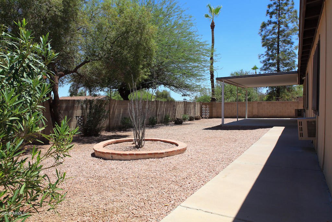
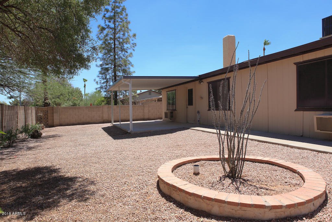
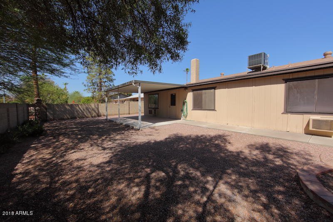
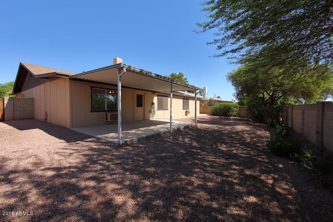
/u.realgeeks.media/findyourazhome/justin_miller_logo.png)