12732 N 116th Street, Scottsdale, AZ 85259
- $1,600,000
- 4
- BD
- 4.5
- BA
- 5,009
- SqFt
- Sold Price
- $1,600,000
- List Price
- $1,697,000
- Closing Date
- Nov 06, 2018
- Days on Market
- 74
- Status
- CLOSED
- MLS#
- 5804295
- City
- Scottsdale
- Bedrooms
- 4
- Bathrooms
- 4.5
- Living SQFT
- 5,009
- Lot Size
- 22,269
- Subdivision
- Ancala
- Year Built
- 1997
- Type
- Single Family - Detached
Property Description
Phenomenal views of City Lights, Camelback, McDowell Mtns, & a sea of green will delight all upon entering this Elegant Custom Beauty. Situated on a prime golf course view lot, at Perry Dye's Signature 6th Hole & 7th Tee Box, this property offers a lush, private interior courtyard w/sparkling pool & spa, covered patios, & detached 380 SF Casita. Fabulous architectural details lure you into the gracious interior where you'll enjoy the sumptuous Master Suite, 2 Guest Rooms, a Study,, Formal Living & Dining Room w/Wet Bar, & updated Kitchen that opens to the polished Family Room. Multiple French doors usher you into the Courtyard & out to the West golf course view patio where fountains & fireplace dance while you relax watching sunsets!
Additional Information
- Elementary School
- Anasazi Elementary
- High School
- Desert Mountain High School
- Middle School
- Mountainside Middle School
- School District
- Scottsdale Unified District
- Acres
- 0.51
- Architecture
- Santa Barbara/Tuscan
- Assoc Fee Includes
- Maintenance Grounds, Street Maint
- Hoa Fee
- $435
- Hoa Fee Frequency
- Quarterly
- Hoa
- Yes
- Hoa Name
- Ancala
- Builder Name
- Ed West
- Community
- Ancala
- Community Features
- Gated Community, Guarded Entry, Golf, Playground
- Construction
- Stucco, Frame - Wood
- Cooling
- Refrigeration, Programmable Thmstat, Ceiling Fan(s)
- Exterior Features
- Balcony, Circular Drive, Covered Patio(s), Playground, Other, Patio, Private Street(s), Private Yard, Built-in Barbecue
- Fencing
- Block, Wrought Iron
- Fireplace
- 3+ Fireplace, Exterior Fireplace, Family Room, Living Room, Master Bedroom, Gas
- Flooring
- Carpet, Stone
- Garage Spaces
- 3
- Accessibility Features
- Accessible Door 32in+ Wide, Mltpl Entries/Exits, Hard/Low Nap Floors, Bath Roll-In Shower, Accessible Hallway(s)
- Guest House SqFt
- 380
- Heating
- Natural Gas
- Laundry
- Inside, Wshr/Dry HookUp Only, Gas Dryer Hookup
- Living Area
- 5,009
- Lot Size
- 22,269
- Model
- Interior Courtyard
- New Financing
- Cash, Conventional
- Other Rooms
- Family Room, Guest Qtrs-Sep Entrn
- Parking Features
- Attch'd Gar Cabinets, Dir Entry frm Garage, Electric Door Opener, Side Vehicle Entry
- Property Description
- Golf Course Lot, Mountain View(s), City Light View(s)
- Roofing
- Tile, Built-Up
- Sewer
- Sewer in & Cnctd, Public Sewer
- Pool
- Yes
- Spa
- Private
- Stories
- 1
- Style
- Detached
- Subdivision
- Ancala
- Taxes
- $7,513
- Tax Year
- 2017
- Water
- City Water
Mortgage Calculator
Listing courtesy of Russ Lyon Sotheby's International Realty. Selling Office: My Home Group Real Estate.
All information should be verified by the recipient and none is guaranteed as accurate by ARMLS. Copyright 2024 Arizona Regional Multiple Listing Service, Inc. All rights reserved.
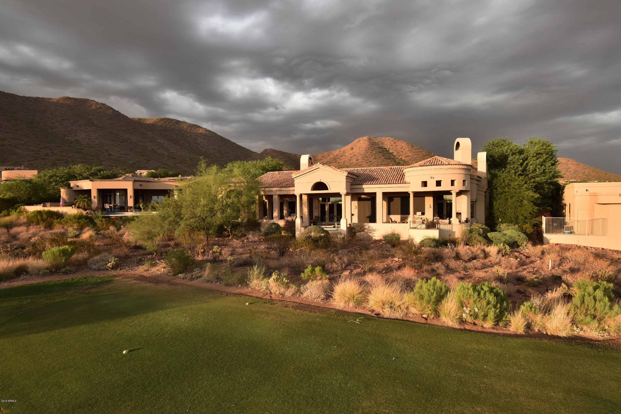
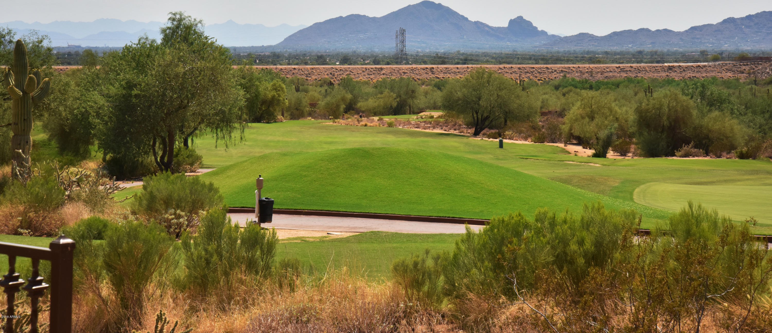
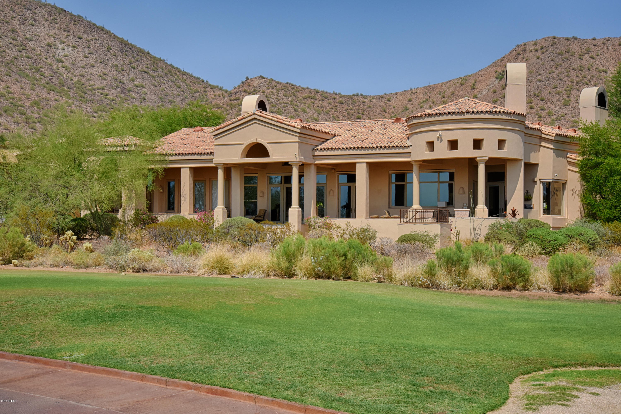
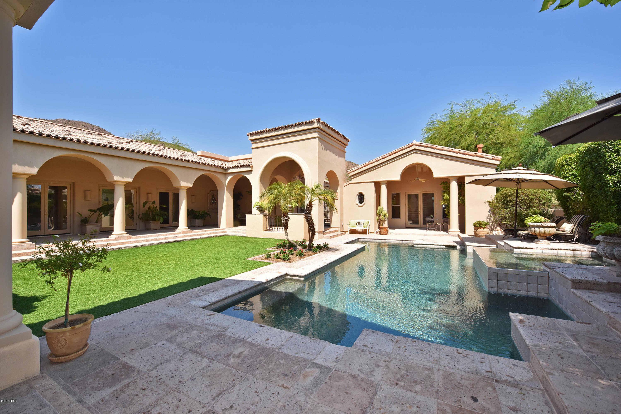
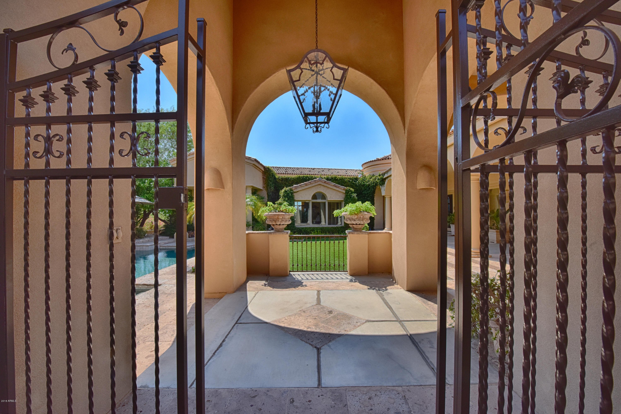
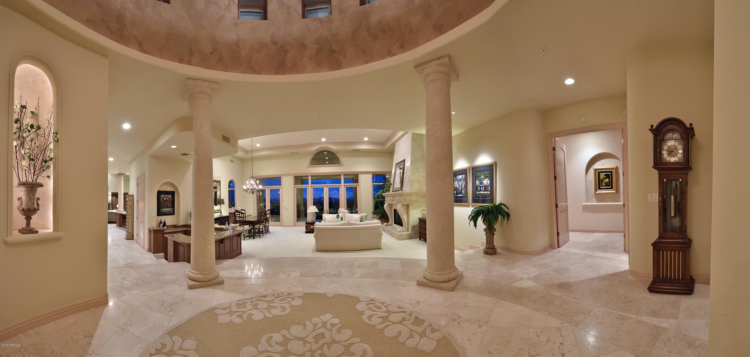
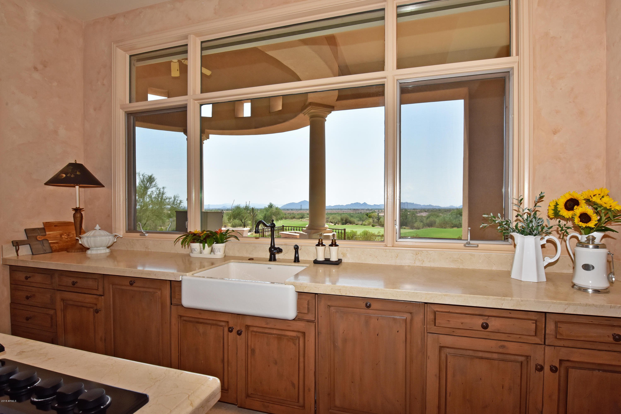
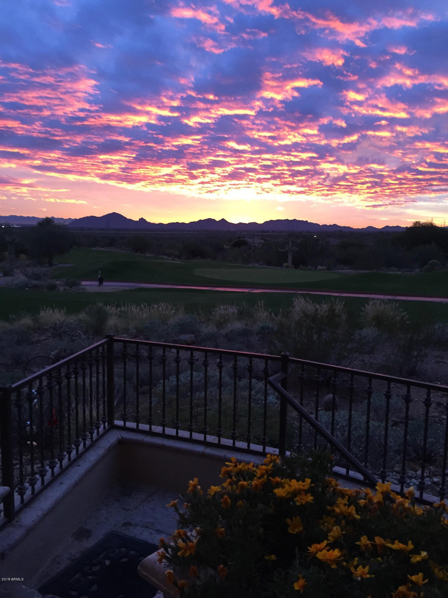
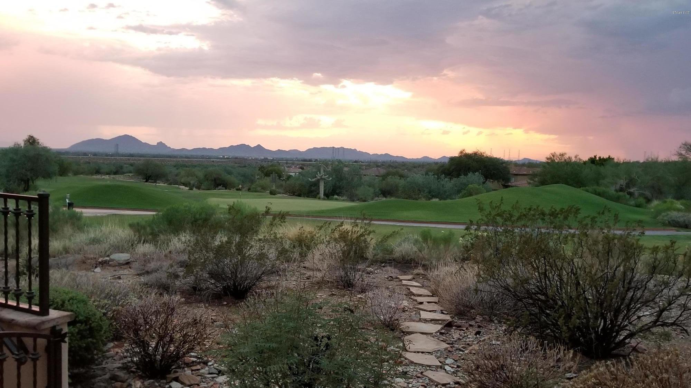
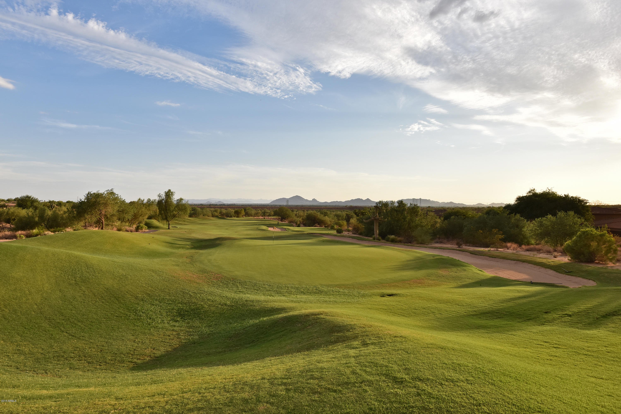
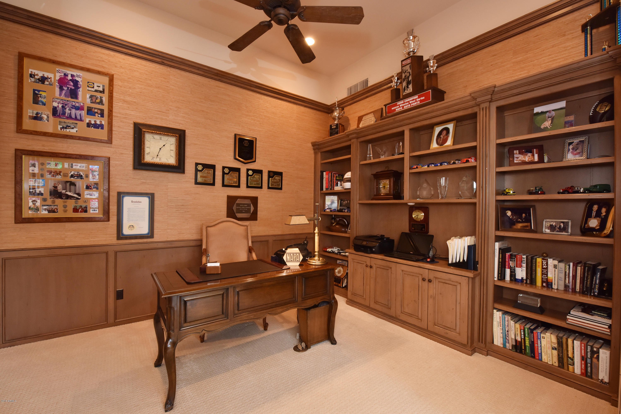
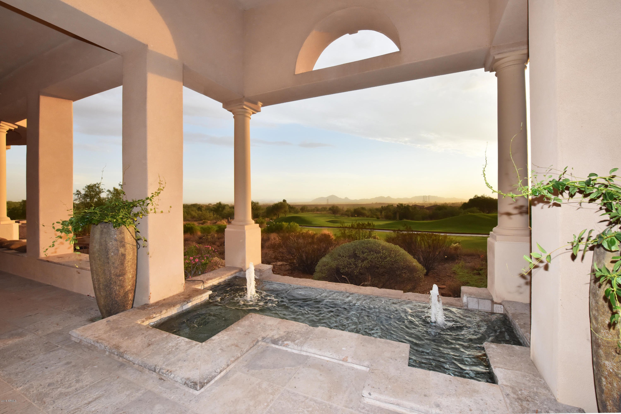
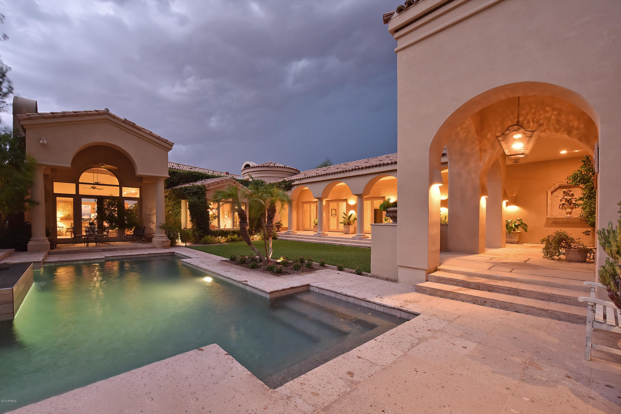
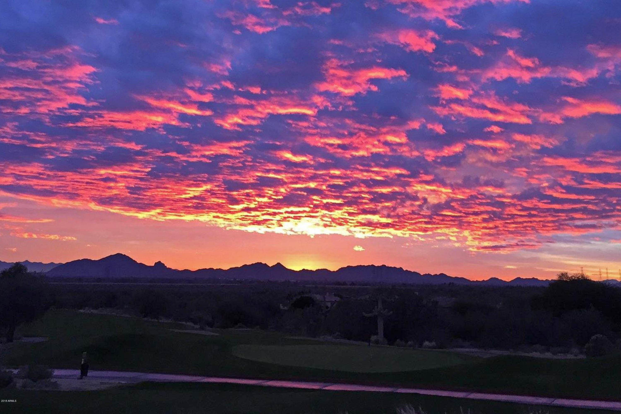
/u.realgeeks.media/findyourazhome/justin_miller_logo.png)