34253 N 92nd Way, Scottsdale, AZ 85262
- $834,200
- 4
- BD
- 4.5
- BA
- 3,552
- SqFt
- Sold Price
- $834,200
- List Price
- $897,000
- Closing Date
- Oct 09, 2018
- Days on Market
- 12
- Status
- CLOSED
- MLS#
- 5807274
- City
- Scottsdale
- Bedrooms
- 4
- Bathrooms
- 4.5
- Living SQFT
- 3,552
- Lot Size
- 26,374
- Subdivision
- Legend Trail
- Year Built
- 2001
- Type
- Single Family - Detached
Property Description
This home has what you have been looking for with custom finishes and updated w/NEWER appliances (stainless steel - Wolf-Bosch-Sub-zero), 2 NEW AIR CONDITIONERS(2015), 2 NEW HOT WATER HEATERS, NEW Water Softener, NEW Exterior Paint,NEW Landscape Drip System,NEW Barbecue & NEW carpet in Great Room and Dining Room (2013). A spotless home that you can move into without any worries! Open and bright w/large great room that flows to the chef's kitchen w/Alder Cabinets, chisled granite, large island w/Wolf gas cooktop, double ovens. A cozy breakfast area w/fireplace. Separate dining room w/bay window. 4 Bedrooms - ALL ensuite (3rd Bedroom used as office - Casita is 4th Bedroom off gated courtyard) - 4.5 Baths - 3 car garage w/epoxy floors - Resort backyard w/heated pool/spa - firept - fireplace This home sits back off the cul-de-sac on over a 1/2 acre that is elevated - South facing with privacy and views Spacious patio surrounds pool with boulder water feature. The charming gated front courtyard w/flagstone welcomes you home! This home can be turnkey with furniture, linens, dishes - bring your toothbrush!
Additional Information
- Elementary School
- Black Mountain Elementary School
- High School
- Cactus Shadows High School
- Middle School
- Sonoran Trails Middle School
- School District
- Cave Creek Unified District
- Acres
- 0.61
- Assoc Fee Includes
- Maintenance Grounds, Street Maint
- Hoa Fee
- $216
- Hoa Fee Frequency
- Quarterly
- Hoa
- Yes
- Hoa Name
- LEGEND TRAIL
- Builder Name
- AVRON
- Community
- Legend Trail
- Community Features
- Community Spa Htd, Community Pool Htd, Golf, Tennis Court(s), Biking/Walking Path, Clubhouse, Fitness Center
- Construction
- Painted, Stucco, Stone, Frame - Wood
- Cooling
- Refrigeration, Ceiling Fan(s)
- Exterior Features
- Covered Patio(s), Patio, Private Street(s), Private Yard, Built-in Barbecue
- Fencing
- Block, Wrought Iron
- Fireplace
- 3+ Fireplace, Two Way Fireplace, Exterior Fireplace, Fire Pit, Family Room, Master Bedroom, Gas
- Flooring
- Carpet, Tile
- Garage Spaces
- 3
- Heating
- Natural Gas
- Laundry
- Dryer Included, Inside, Washer Included
- Living Area
- 3,552
- Lot Size
- 26,374
- Model
- STORYTELLER
- New Financing
- Cash, Conventional
- Other Rooms
- Great Room, Guest Qtrs-Sep Entrn
- Parking Features
- Dir Entry frm Garage, Electric Door Opener
- Property Description
- North/South Exposure, Cul-De-Sac Lot, Mountain View(s)
- Roofing
- Tile
- Sewer
- Public Sewer
- Pool
- Yes
- Spa
- Heated, Private
- Stories
- 1
- Style
- Detached
- Subdivision
- Legend Trail
- Taxes
- $3,862
- Tax Year
- 2017
- Water
- City Water
Mortgage Calculator
Listing courtesy of Exclusive Properties of Arizona. Selling Office: Altus Realty LLC.
All information should be verified by the recipient and none is guaranteed as accurate by ARMLS. Copyright 2024 Arizona Regional Multiple Listing Service, Inc. All rights reserved.
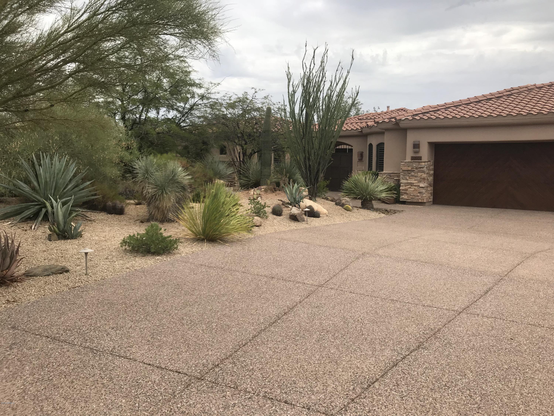
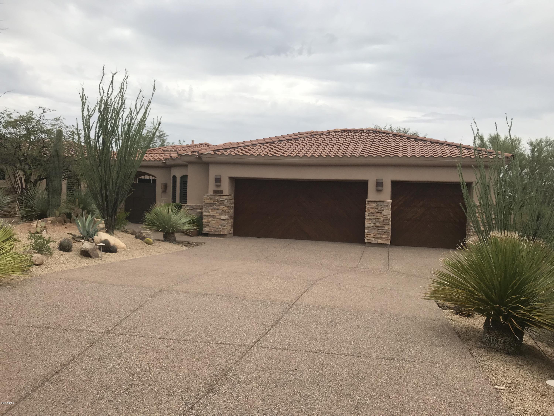
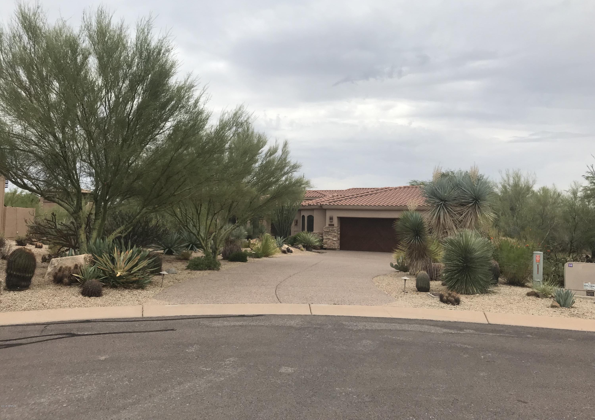
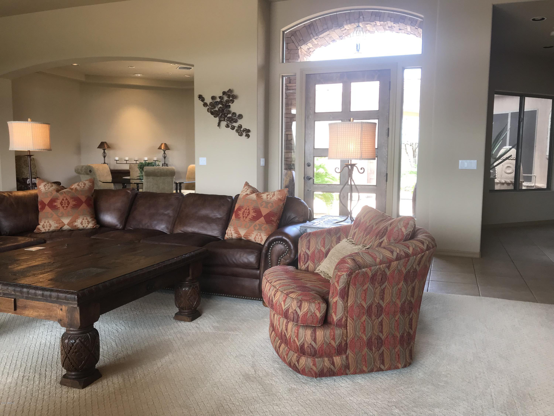
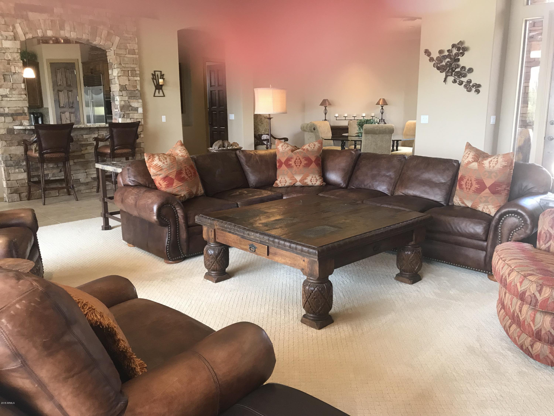
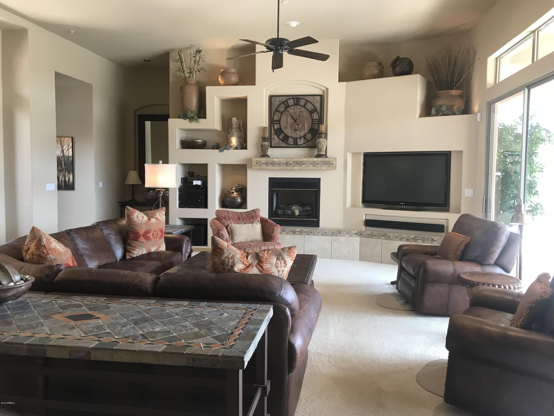
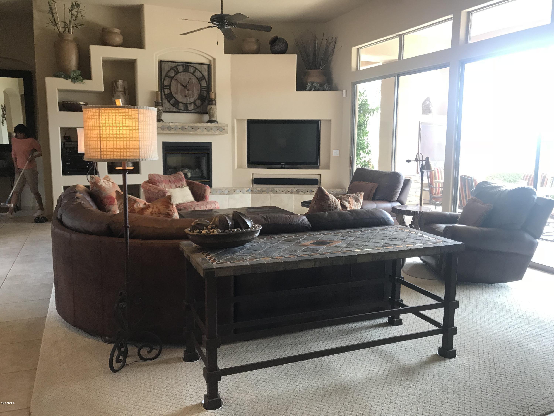
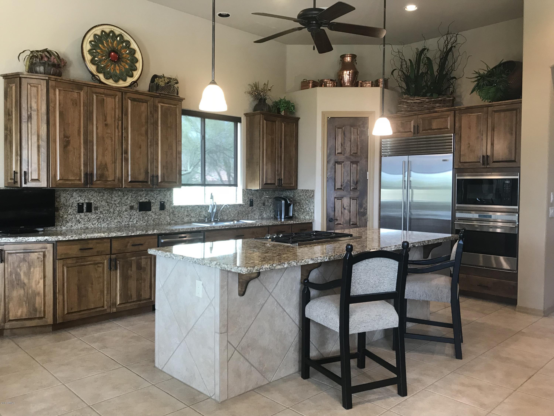
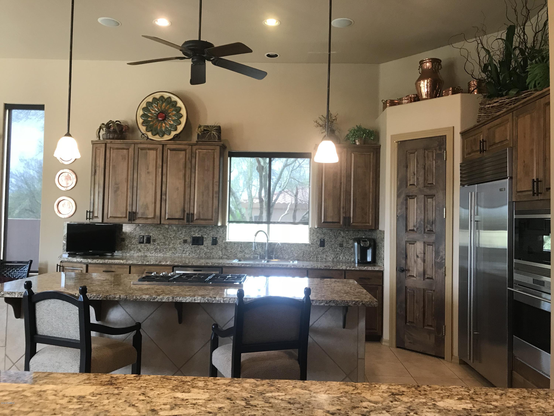
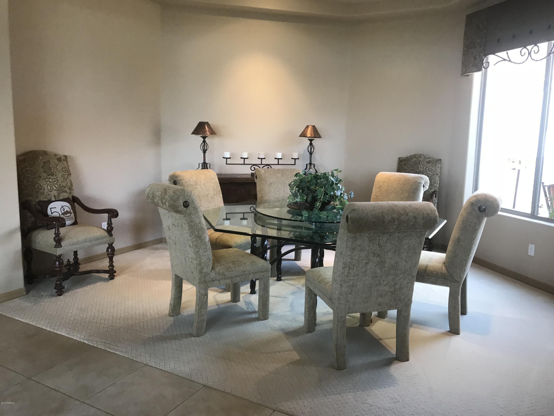
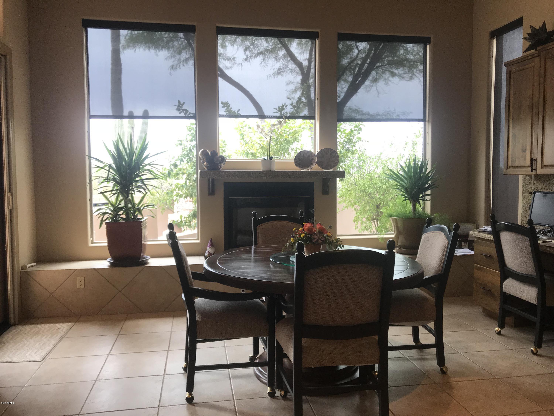
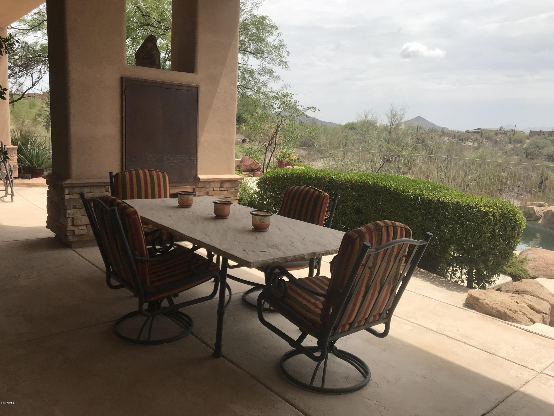
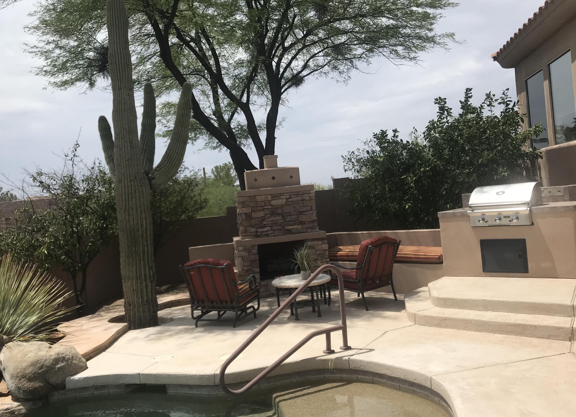
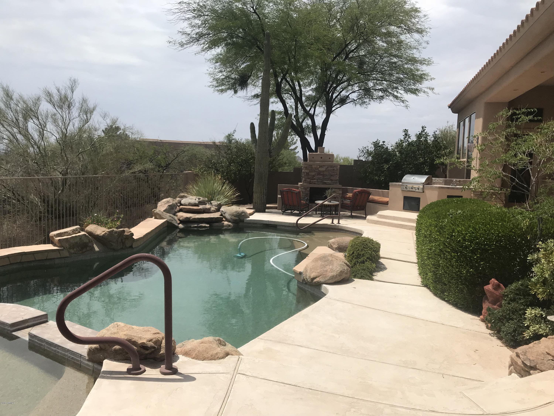
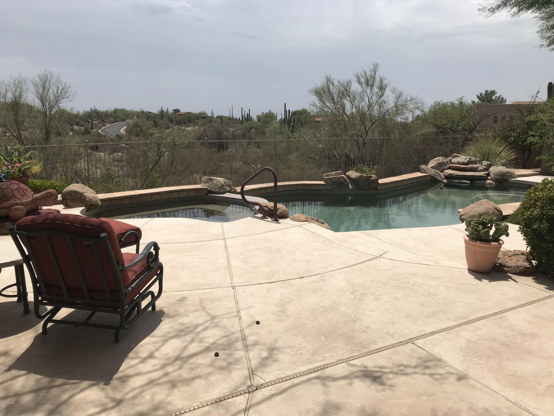
/u.realgeeks.media/findyourazhome/justin_miller_logo.png)