2032 W Forest Pleasant Place, Phoenix, AZ 85085
- $565,000
- 4
- BD
- 3.5
- BA
- 3,461
- SqFt
- Sold Price
- $565,000
- List Price
- $579,900
- Closing Date
- Oct 22, 2018
- Days on Market
- 53
- Status
- CLOSED
- MLS#
- 5809023
- City
- Phoenix
- Bedrooms
- 4
- Bathrooms
- 3.5
- Living SQFT
- 3,461
- Lot Size
- 11,666
- Subdivision
- Sonoran Foothills Parcel 14-15
- Year Built
- 2006
- Type
- Single Family - Detached
Property Description
Live in a Fabulous Sonoran Foothills home! A gated community recently ranked a top Phoenix neighborhood, with an elementary school nearby! This is a beautiful four bedroom, 3.5 bathroom, Toll Brothers home with a resort style yard, custom pergola & pool.Entry features a gorgeous chandelier! Large windows! Spacious family room with tumbled stone fireplace! Upgraded high-end stainless steel appliances kitchen. Large center courtyard features tropical landscaping with a fireplace. Wood and tile flooring throughout. Beautiful upgraded bathrooms, master retreat, guest room with ensuite. A three car garage! Outside in the backyard relax under the custom pergola and take a swim in the sparkling blue pool. This house will not last long on the market! Come and see it today! Check out 3D Home Tour Fantastic community center with pool, basketball courts, playground, workout room and more, within walking distance! An amazing must see home! You're in the Right Neighborhood!
Additional Information
- Elementary School
- Sonoran Foothills
- High School
- Barry Goldwater High School
- Middle School
- Sonoran Foothills
- School District
- Deer Valley Unified District
- Acres
- 0.27
- Architecture
- Ranch
- Assoc Fee Includes
- Maintenance Grounds, Street Maint
- Hoa Fee
- $456
- Hoa Fee Frequency
- Quarterly
- Hoa
- Yes
- Hoa Name
- CCMC
- Builder Name
- TOLL BROTHERS
- Community Features
- Gated Community, Community Spa Htd, Community Spa, Community Pool Htd, Community Pool, Tennis Court(s), Playground, Biking/Walking Path, Clubhouse
- Construction
- Painted, Stucco, Frame - Wood
- Cooling
- Refrigeration, Programmable Thmstat, Ceiling Fan(s)
- Exterior Features
- Covered Patio(s), Patio, Private Street(s), Private Yard
- Fencing
- Block
- Fireplace
- 2 Fireplace, Exterior Fireplace, Gas
- Flooring
- Tile, Wood
- Garage Spaces
- 3
- Heating
- Natural Gas
- Horse Features
- Other, See Remarks
- Living Area
- 3,461
- Lot Size
- 11,666
- New Financing
- CTL, Conventional, FHA, VA Loan
- Other Rooms
- Great Room, Family Room
- Parking Features
- Dir Entry frm Garage, Electric Door Opener
- Property Description
- Corner Lot, Border Pres/Pub Lnd, Borders Common Area
- Roofing
- Tile
- Sewer
- Public Sewer
- Pool
- Yes
- Spa
- None
- Stories
- 1
- Style
- Detached
- Subdivision
- Sonoran Foothills Parcel 14-15
- Taxes
- $4,168
- Tax Year
- 2017
- Water
- City Water
Mortgage Calculator
Listing courtesy of Long Realty The FOX Group. Selling Office: Russ Lyon Sotheby's International Realty.
All information should be verified by the recipient and none is guaranteed as accurate by ARMLS. Copyright 2024 Arizona Regional Multiple Listing Service, Inc. All rights reserved.
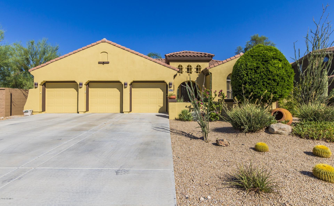
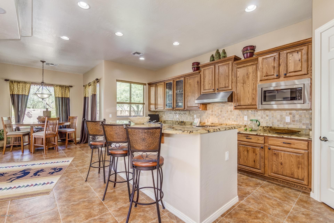
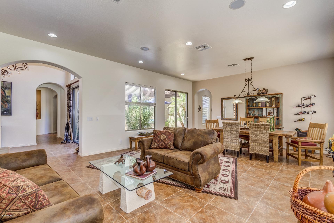
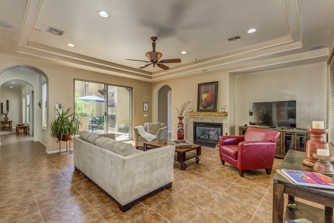
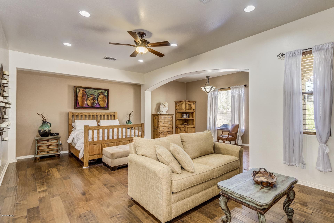
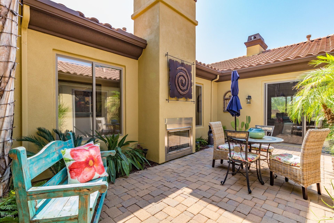
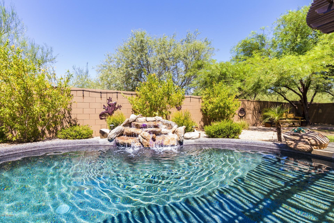
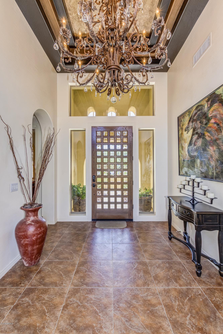
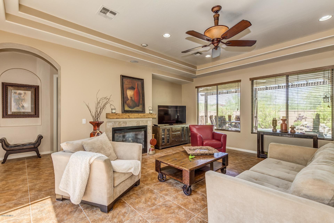
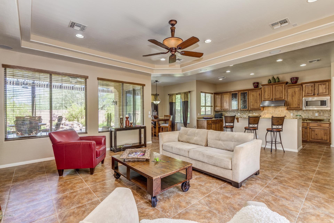
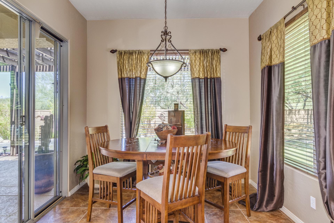
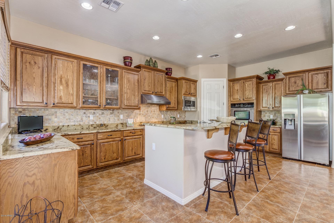
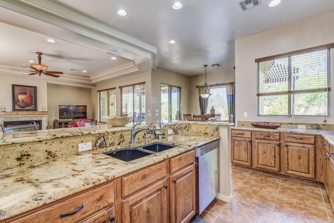
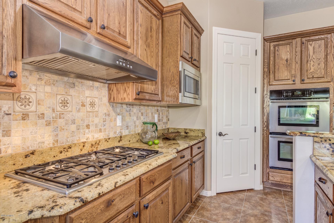
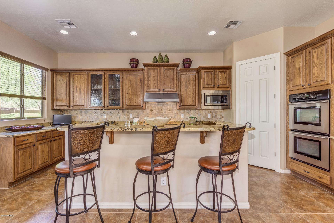
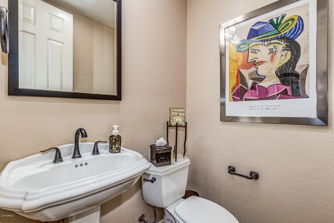

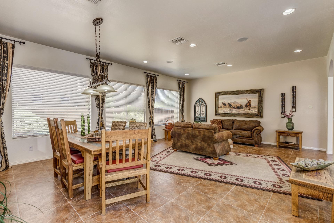
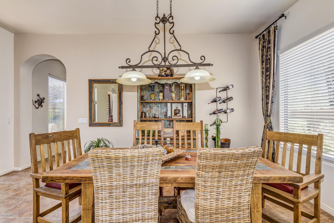
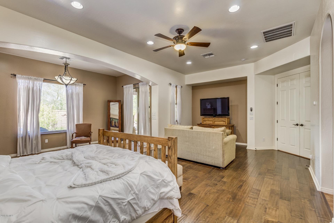
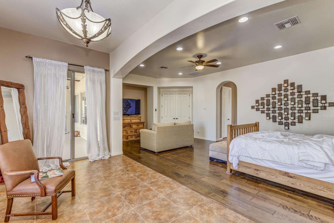

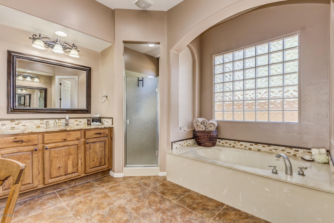
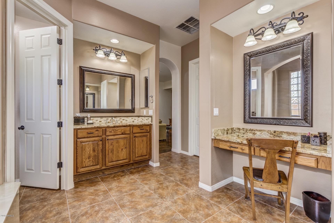
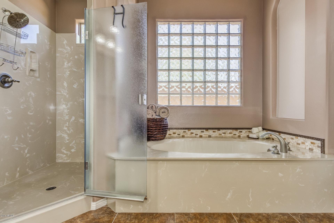
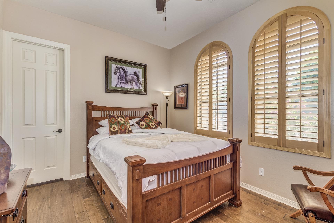
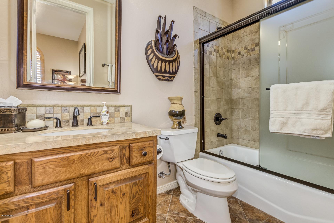
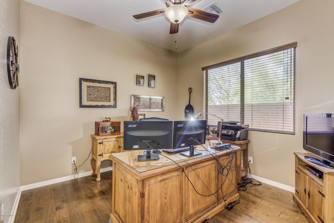
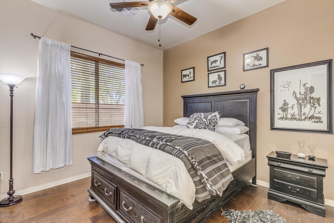
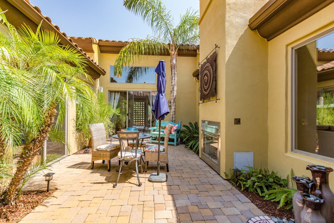
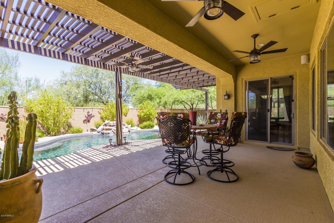
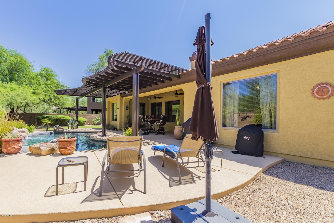
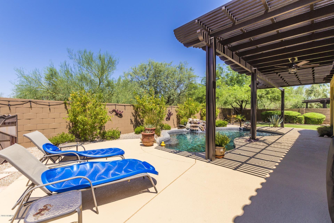
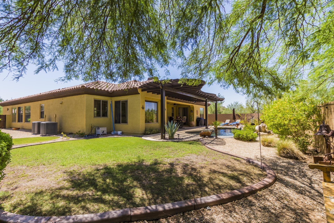
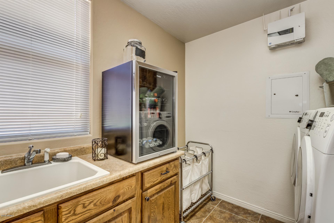
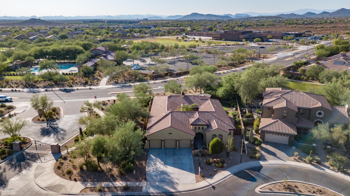
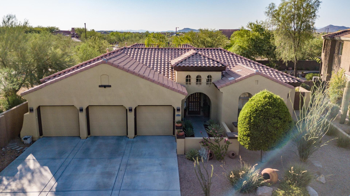
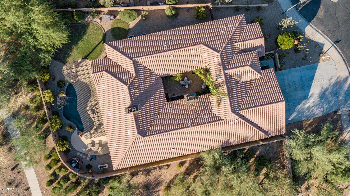
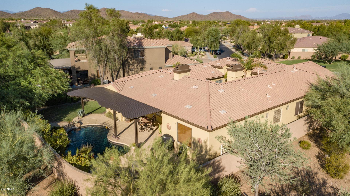
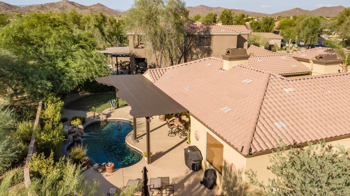
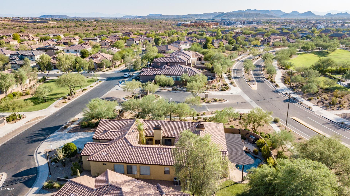
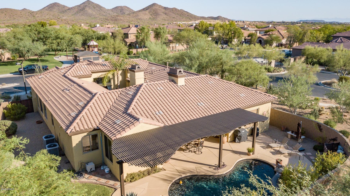
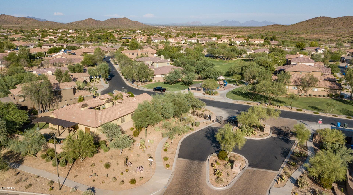
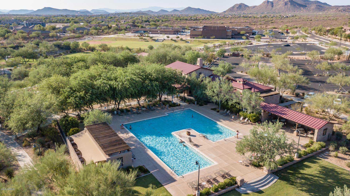
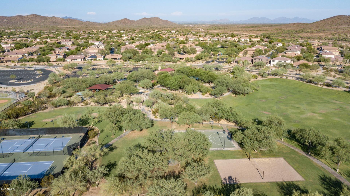
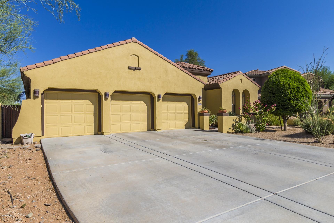

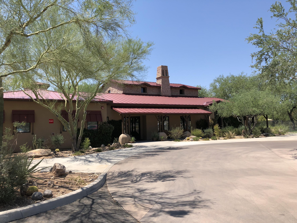
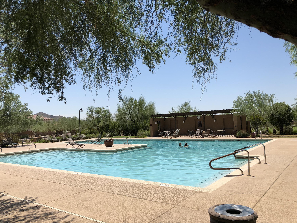
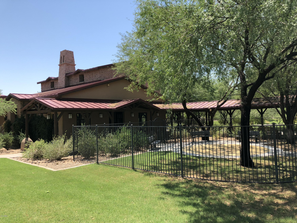

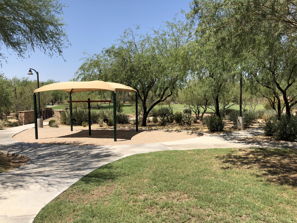
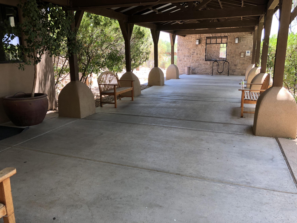
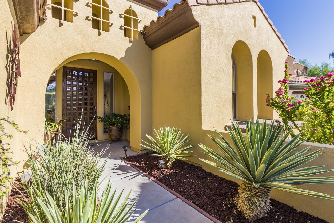
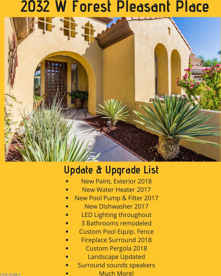
/u.realgeeks.media/findyourazhome/justin_miller_logo.png)