6516 E Whispering Mesquite Trail, Scottsdale, AZ 85266
- $710,000
- 4
- BD
- 3.5
- BA
- 2,997
- SqFt
- Sold Price
- $710,000
- List Price
- $725,000
- Closing Date
- Dec 20, 2018
- Days on Market
- 44
- Status
- CLOSED
- MLS#
- 5828631
- City
- Scottsdale
- Bedrooms
- 4
- Bathrooms
- 3.5
- Living SQFT
- 2,997
- Lot Size
- 10,338
- Subdivision
- Terravita
- Year Built
- 1996
- Type
- Single Family - Detached
Property Description
This remodeled impeccably-maintained Aurora w/ CASITA & 3 CAR GARAGE is set on huge lot backs to acres of private lush Sonoran desert near all of Terravita's amenities & shopping + offers backyard views of Black Mountain.This Aurora awes you w/ its distinctive architecture: Soaring 14 ft coffered ceilings,2 guest bedrooms & den split far from HUGE master suite, island Kitchen open to family room,8' interior doors, art niches, angles, clerestory windows, 2 covered patios to enjoy amazing outdoor living privacy & views. NEW ROOF 2017, HVAC REPLACED 19 SEER,remote controlled heated pool & spa, built-in BBQ, Updated Mbath,slab granite tops thruout, wood & tile floors w/ no carpeting, plantation shutters,stainless appliances,epoxied garage floor w/access door,surround sound. Furnished Casita! The Terravita lifestyle is an active one. Terravita is a guard gated 823 acre planned community which consists of many amenities including an 18 hole championship golf course, a 39,000 square foot clubhouse facility with 2 dining areas, a heated Olympic pool with easy beach front entrance and hot tub, 6 tennis courts and a full-time tennis pro, a 13,000 square foot health and fitness center, community wide 6 mile long walking and jogging trails, and extensive event calendar with fun-filled events for the dozens of social organizations. Terravita Golf and Country Club has been voted Best Master Planned Community and Best Private Golf Club numerous times by Ranking Arizona. Terravita was created by Del Webb and was their first non-age restricted community. Terravita golf course was created by PGA Hall of Fame member Billy Casper and designer Greg Nash. Terravita golf amenities include a pro shop, large driving range, and four separate areas to practice chipping and putting. Features and Upgrades Throughout: Oversized Premium Lot 16" Porcelain Tile Coffered Ceilings Remote Controlled Blinds Recessed Can Lights Newer HVAC 19 Seer Upgraded Insulation Mountain Views Central Vac No Carpet Anywhere Plantation Shutters Sound System 8' Doors Security Doors Backs to Acres of Desert Security System Low E Windows Electronic Air Filters Clerestory Windows Master Bathroom Remodeled Master Bath Raised Vanities Snail Shower Granite Tops Walnut Cabinets Door Added to Bath for Light Intrusion Guest Bathroom Granite Tops Porcelain Tub Surrounds Guest Bedroom Added Bay Window Wood Floors in all Bedrooms Casita Added as an addition Backyard Pie shaped Oversized Backyard- See Floor Plan Large Covered and Uncovered Patio Large Pebblesheen Self Cleaning Pool Built in Spa Built in BBQ Kitchen Granite Tops Undermount Sink Painted Cabinets Pull Outs Stainless Appliances R/O Pendant Lights Garage Epoxied Floor Full 3 Car Garage Laundry Large Room With Sink
Additional Information
- Elementary School
- Black Mountain Elementary School
- High School
- Cactus Shadows High School
- Middle School
- Sonoran Trails Middle School
- School District
- Cave Creek Unified District
- Acres
- 0.24
- Assoc Fee Includes
- Maintenance Grounds, Street Maint
- Hoa Fee
- $330
- Hoa Fee Frequency
- Quarterly
- Hoa
- Yes
- Hoa Name
- Terravitra Comm Ass
- Builder Name
- Del Webb
- Community
- Terravita
- Community Features
- Gated Community, Community Spa Htd, Community Spa, Community Pool Htd, Community Pool, Guarded Entry, Golf, Tennis Court(s), Biking/Walking Path, Clubhouse, Fitness Center
- Construction
- Painted, Stucco, Frame - Wood
- Cooling
- Refrigeration, Ceiling Fan(s)
- Exterior Features
- Covered Patio(s), Patio, Private Yard, Built-in Barbecue
- Fencing
- Wrought Iron
- Fireplace
- 1 Fireplace, Fire Pit, Family Room, Gas
- Flooring
- Tile, Wood
- Garage Spaces
- 3
- Guest House SqFt
- 271
- Heating
- Natural Gas
- Laundry
- Dryer Included, Inside, Washer Included
- Living Area
- 2,997
- Lot Size
- 10,338
- Model
- Aurora with Casita
- New Financing
- Cash, Conventional
- Parking Features
- Electric Door Opener
- Property Description
- Border Pres/Pub Lnd, Mountain View(s)
- Roofing
- Tile
- Sewer
- Public Sewer
- Pool
- Yes
- Spa
- Private
- Stories
- 1
- Style
- Detached
- Subdivision
- Terravita
- Taxes
- $3,689
- Tax Year
- 2017
- Water
- City Water
Mortgage Calculator
Listing courtesy of Keller Williams Northeast Realty. Selling Office: Berkshire Hathaway HomeServices Arizona Properties.
All information should be verified by the recipient and none is guaranteed as accurate by ARMLS. Copyright 2024 Arizona Regional Multiple Listing Service, Inc. All rights reserved.
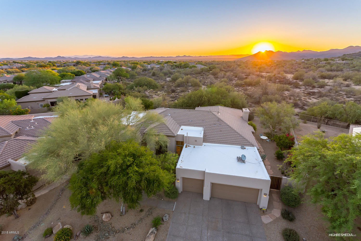
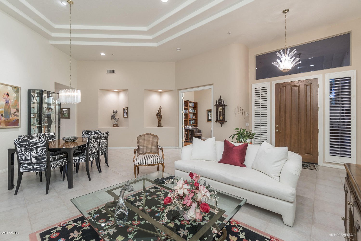
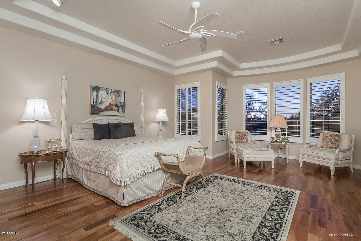
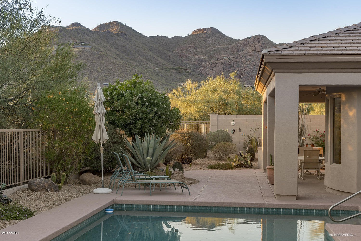
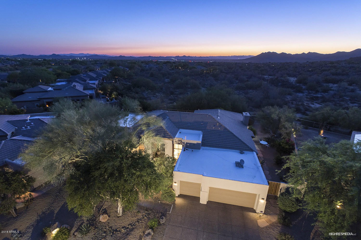
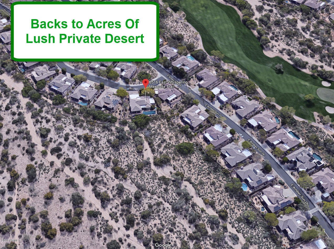
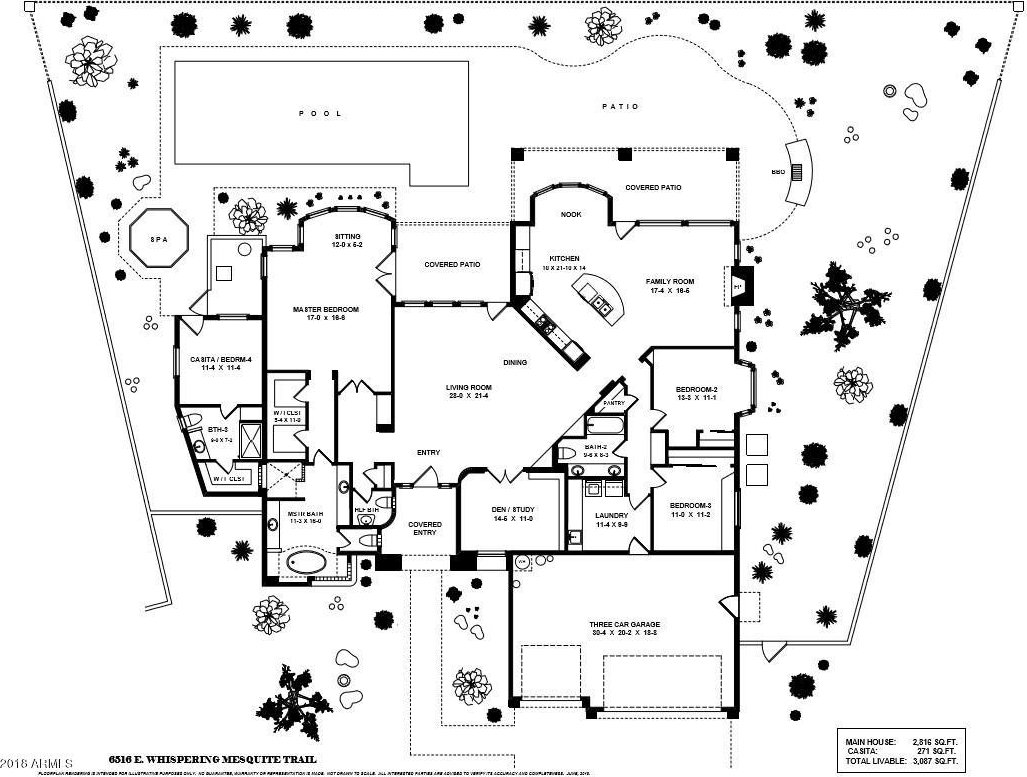
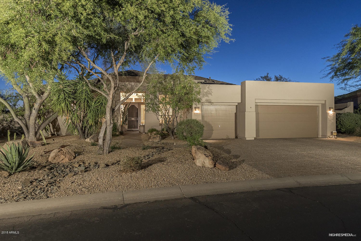
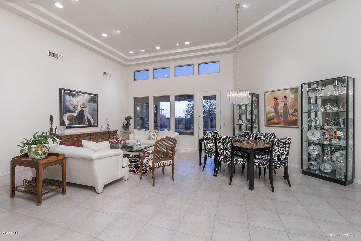
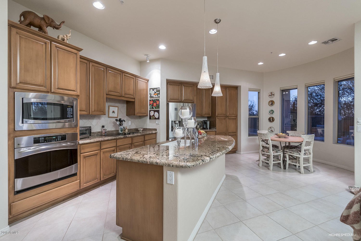

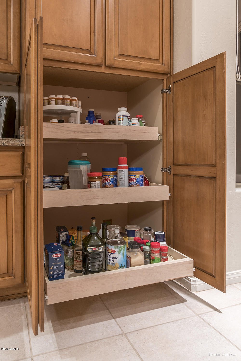
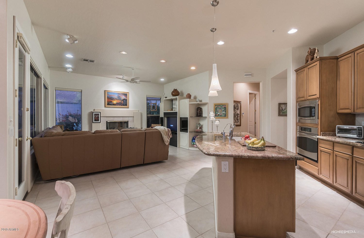
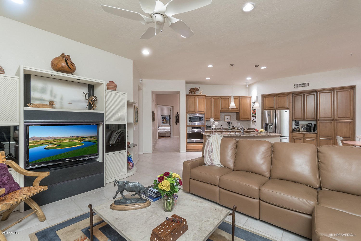
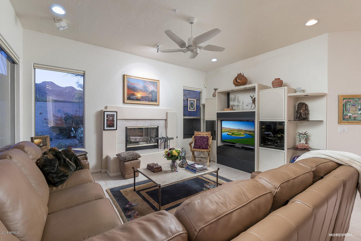
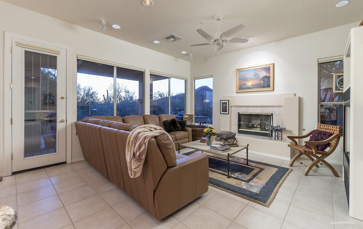
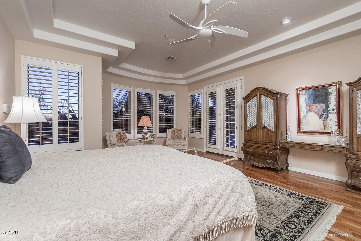

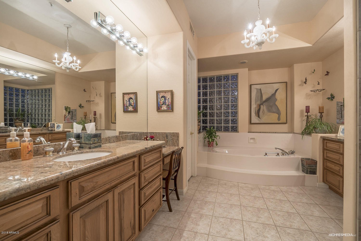
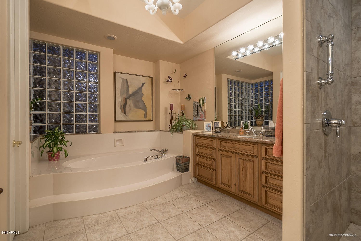
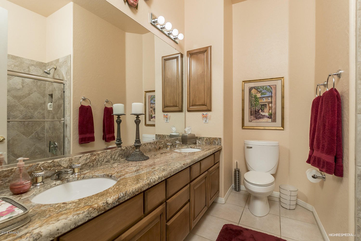
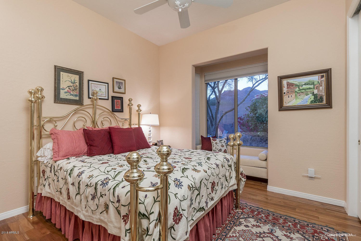

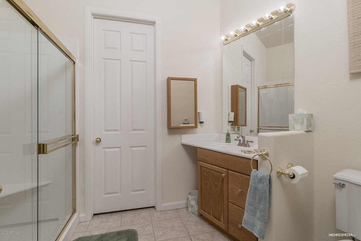
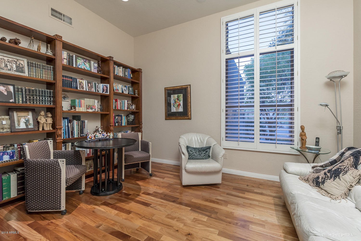
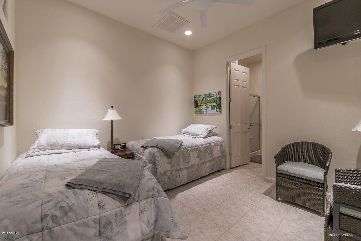
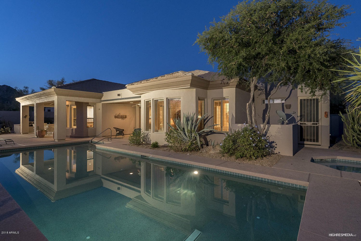
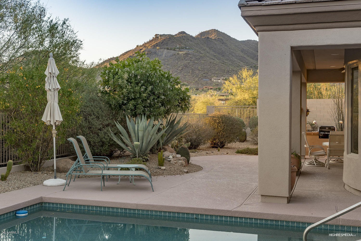
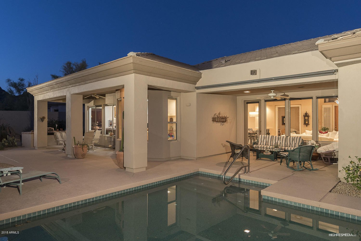
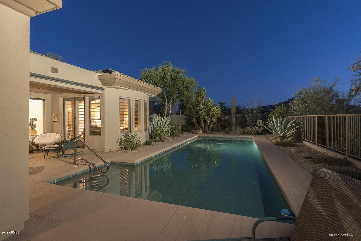
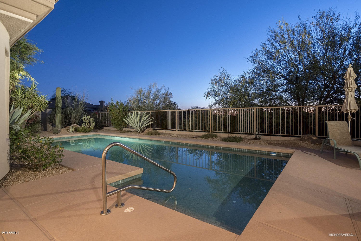
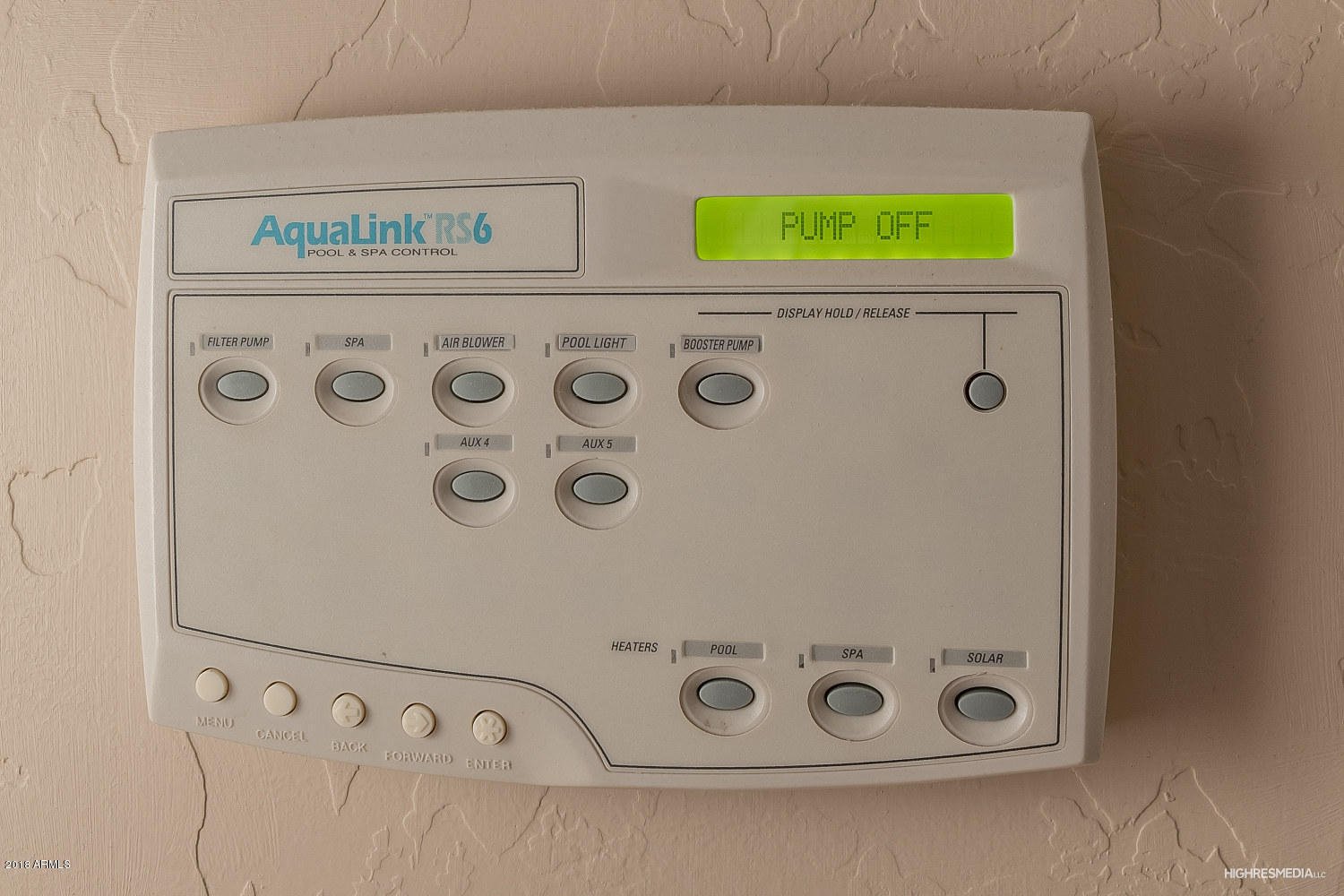
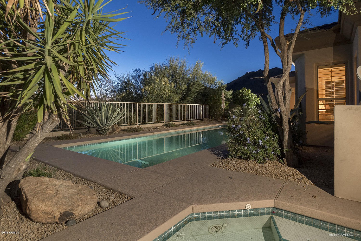
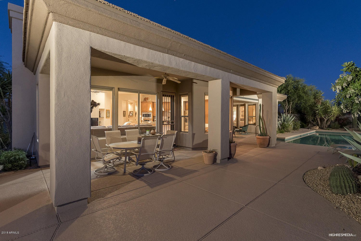
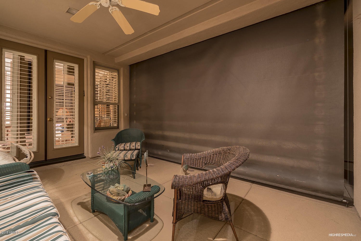
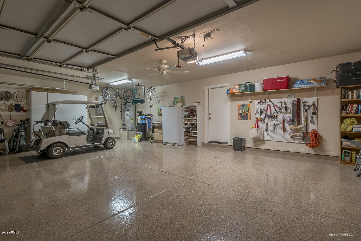
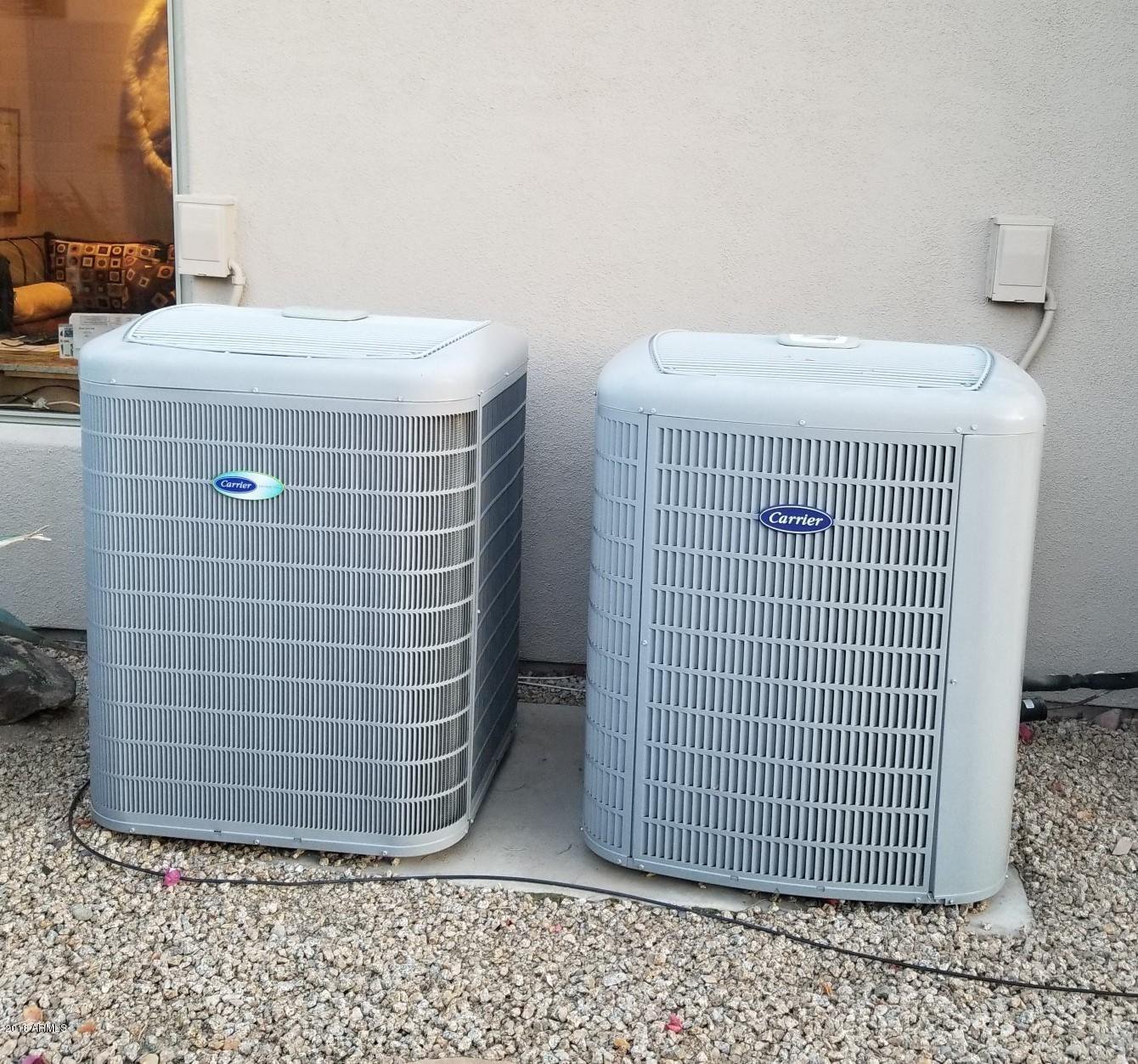
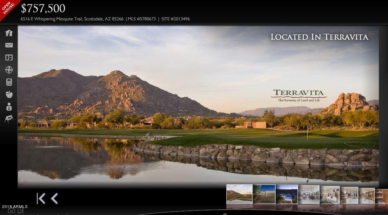

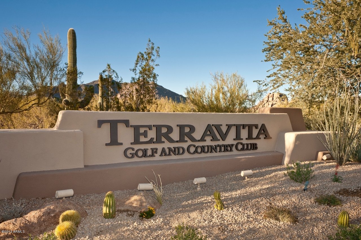


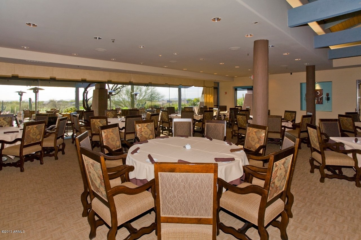
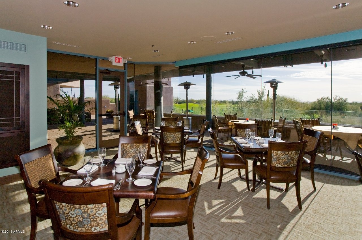
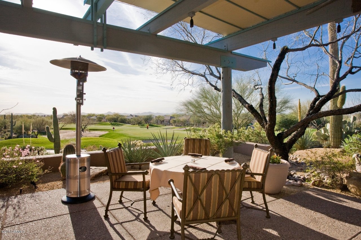
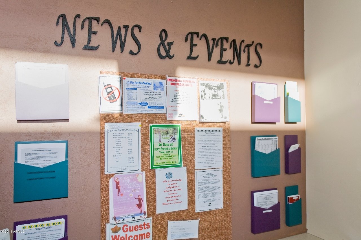

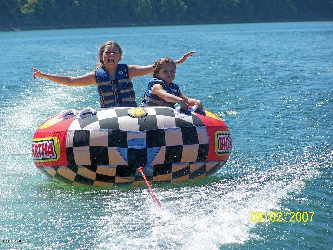


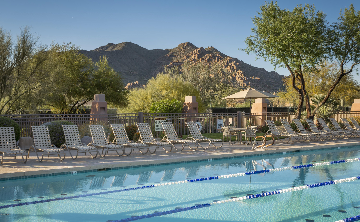

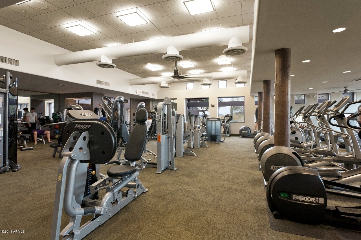
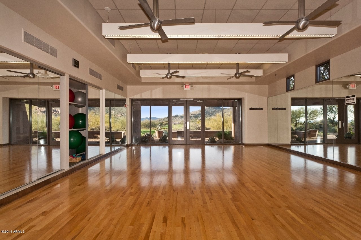


/u.realgeeks.media/findyourazhome/justin_miller_logo.png)