12838 N 116th Street, Scottsdale, AZ 85259
- $1,525,000
- 4
- BD
- 4.5
- BA
- 5,080
- SqFt
- Sold Price
- $1,525,000
- List Price
- $1,599,000
- Closing Date
- Dec 18, 2018
- Days on Market
- 67
- Status
- CLOSED
- MLS#
- 5833230
- City
- Scottsdale
- Bedrooms
- 4
- Bathrooms
- 4.5
- Living SQFT
- 5,080
- Lot Size
- 29,601
- Subdivision
- Ancala West
- Year Built
- 2005
- Type
- Single Family - Detached
Property Description
Located in one of Scottsdale's finest golf communities, Ancala, this custom 5080 sq. ft. .home has something for everyone. Starting with the enclosed front courtyard, custom stone water feature, 12' arched Gibraltar-aged wrought iron and glass front door. Enter the large foyer and look directly into the curved formal living room and be amazed by the stunning McDowell Mountain views. Continue into the split floor plan Master bedroom complete with fireplace, sitting area and bar space. A huge master bath has his and hers vanities, his and hers water closets, lg. jetted tub, large stall rain and jetted shower plus a closet for two with washer and dryer. The office with custom built-in desk and shelving is just off the master bedroom foyer. This home boasts a formal dining room, three more lg. bedrooms with en-suite baths & WI closets, a powder room and laundry room. The Chef's kitchen has stainless appliances, double ovens, built in microwave, wine cooler, a oversized custom center island with granite counter tops, a walk in pantry and a large separate dining area, all open to the family with two walls of windows showcasing the mountain views, fireplace, built-in shelving and tv cabinet. 24" Travertine tile flooring with custom inlays, sandstone pillars, custom cabinetry, 3 fireplaces,north/south exposure, central vac. The resort like backyard is perfect for entertaining or family fun. Two covered patios, built in BBQ with refrig, private fireplace, turf grass, Putting green, large pool with water features and heated spa. Oversized 3 car garage with built-in shelving. This home is a "smart home" with security, lighting, pool and spa conrtolled from your phone. Golf membership not included. See documents tab for features. A Quick close is possible and easy to show with listing agents Donna and Candy. Welcome home!
Additional Information
- Elementary School
- Anasazi Elementary
- High School
- Desert Mountain Elementary
- Middle School
- Mountainside Middle School
- School District
- Scottsdale Unified District
- Acres
- 0.68
- Architecture
- Other (See Remarks), Santa Barbara/Tuscan
- Assoc Fee Includes
- Maintenance Grounds, Street Maint
- Hoa Fee
- $425
- Hoa Fee Frequency
- Quarterly
- Hoa
- Yes
- Hoa Name
- Ancala
- Builder Name
- Custom Builder
- Community
- Ancala West
- Community Features
- Gated Community, Community Spa Htd, Community Spa, Community Pool Htd, Community Pool, Near Bus Stop, Community Media Room, Guarded Entry, Golf, Concierge, Tennis Court(s), Playground, Biking/Walking Path, Clubhouse, Fitness Center
- Construction
- See Remarks, Painted, Stucco, Stone, Frame - Wood
- Cooling
- Refrigeration, Ceiling Fan(s)
- Exterior Features
- Covered Patio(s), Playground, Other, Patio, Private Yard, Built-in Barbecue
- Fencing
- Block
- Fireplace
- Other (See Remarks), 3+ Fireplace, Exterior Fireplace, Family Room, Master Bedroom, Gas
- Flooring
- Carpet, Tile, Wood, Other
- Garage Spaces
- 3
- Accessibility Features
- Accessible Hallway(s)
- Heating
- Natural Gas
- Laundry
- Inside, Other, Wshr/Dry HookUp Only, See Remarks
- Living Area
- 5,080
- Lot Size
- 29,601
- New Financing
- Cash, Conventional
- Other Rooms
- Great Room, Family Room, Library-Blt-in Bkcse
- Parking Features
- Attch'd Gar Cabinets, Electric Door Opener, Extnded Lngth Garage, Over Height Garage
- Property Description
- North/South Exposure, Mountain View(s)
- Roofing
- Tile
- Sewer
- Public Sewer
- Pool
- Yes
- Spa
- Above Ground, Heated
- Stories
- 1
- Style
- Detached
- Subdivision
- Ancala West
- Taxes
- $8,543
- Tax Year
- 2018
- Water
- City Water
Mortgage Calculator
Listing courtesy of Platinum Living Realty. Selling Office: Russ Lyon Sotheby's International Realty.
All information should be verified by the recipient and none is guaranteed as accurate by ARMLS. Copyright 2024 Arizona Regional Multiple Listing Service, Inc. All rights reserved.
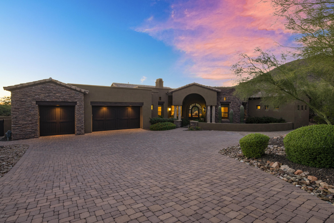
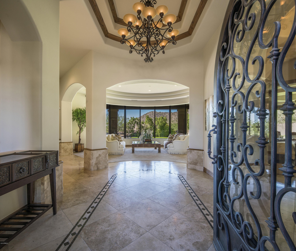
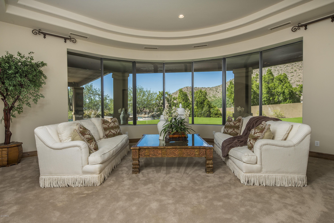
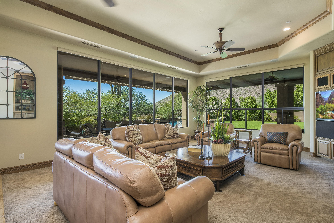
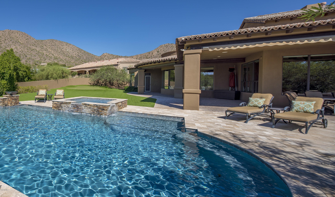
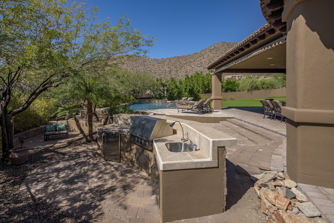

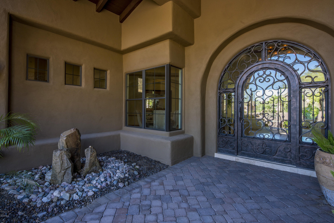
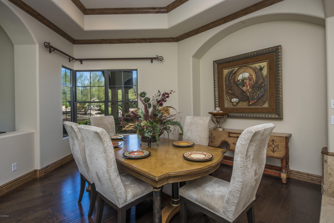
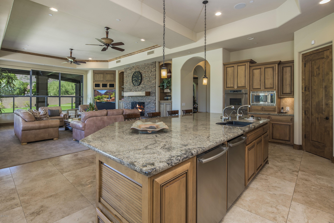

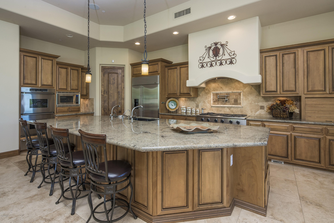
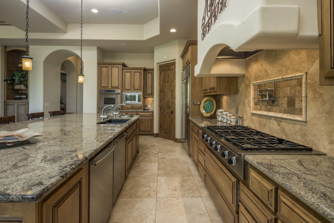
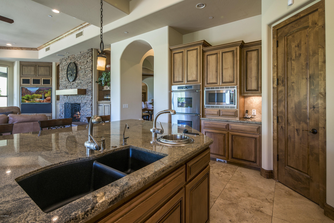
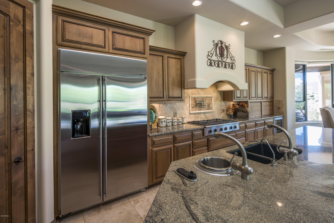
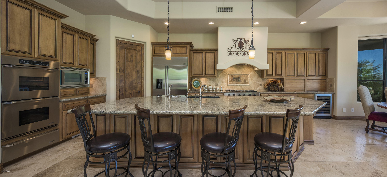
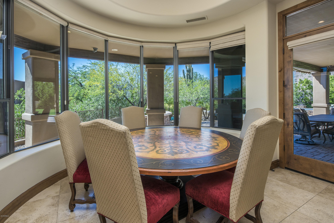
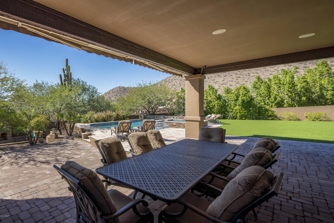
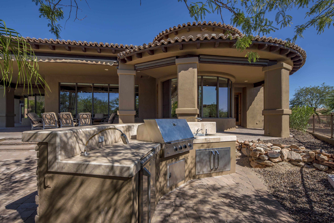
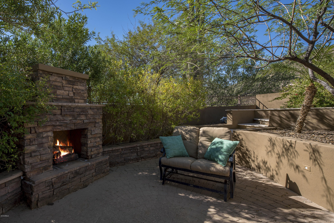
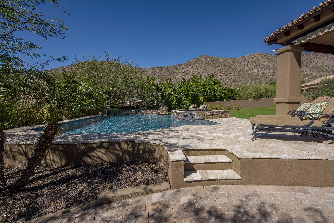
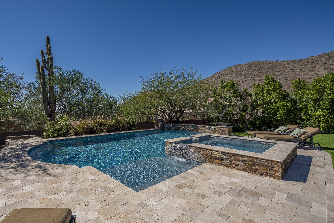
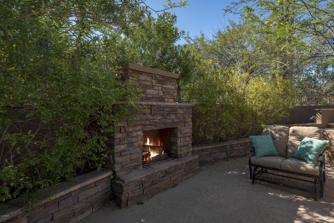

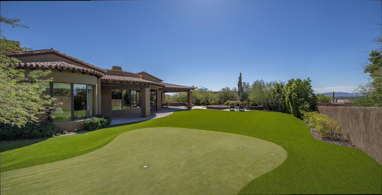
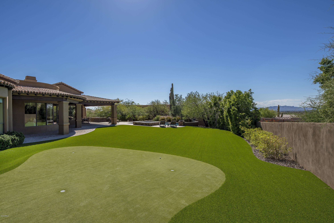

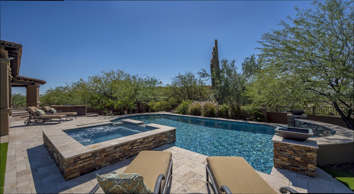
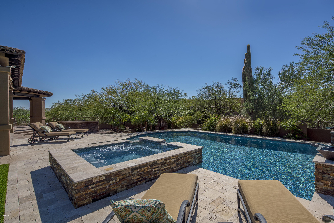
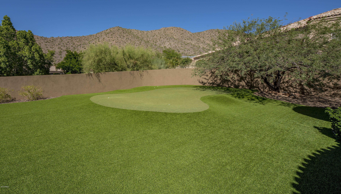
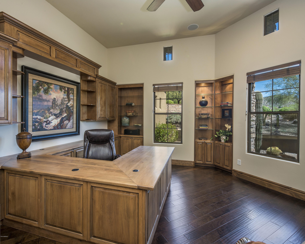
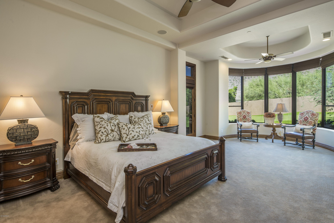

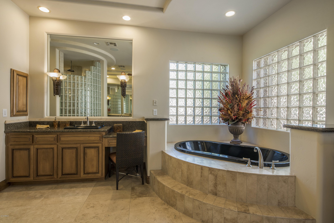
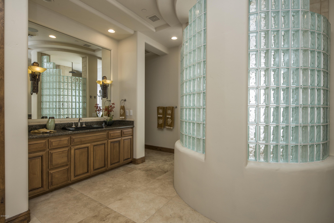
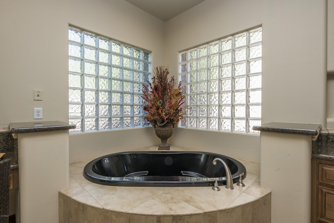
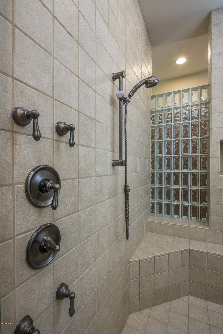

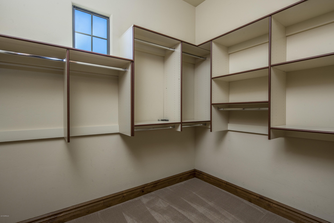
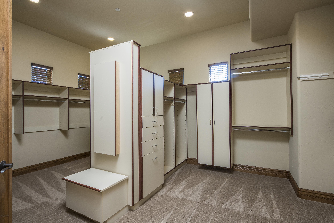


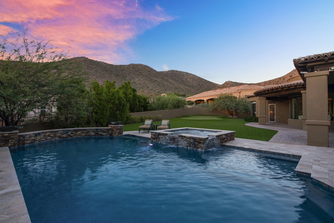
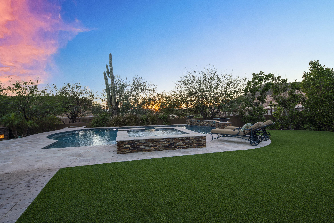
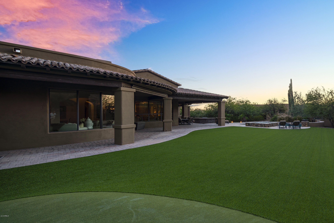

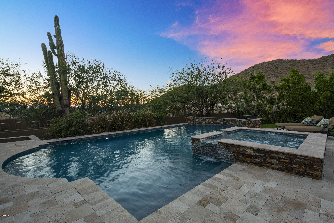
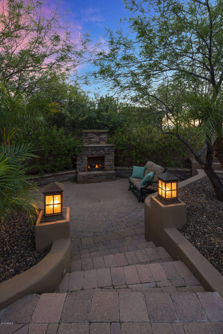
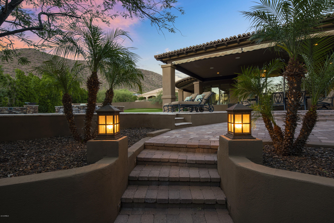
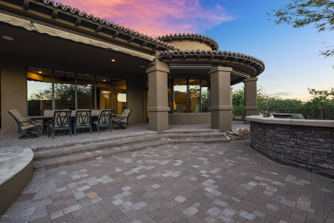
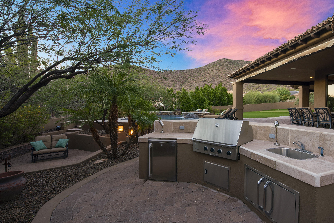
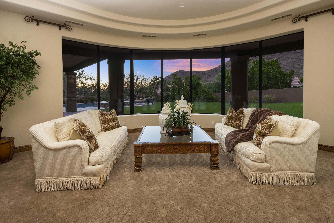
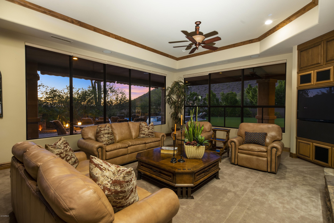
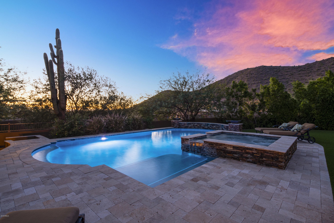
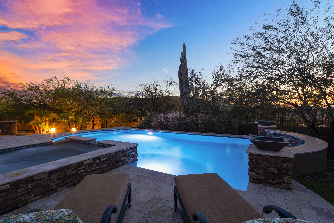
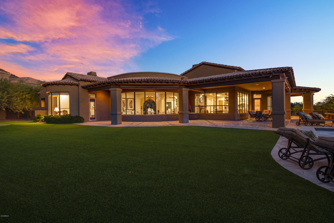
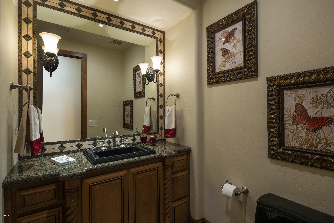
/u.realgeeks.media/findyourazhome/justin_miller_logo.png)