8281 E Hoverland Road, Scottsdale, AZ 85255
- $590,000
- 3
- BD
- 2
- BA
- 2,306
- SqFt
- Sold Price
- $590,000
- List Price
- $615,000
- Closing Date
- Dec 07, 2018
- Days on Market
- 53
- Status
- CLOSED
- MLS#
- 5834250
- City
- Scottsdale
- Bedrooms
- 3
- Bathrooms
- 2
- Living SQFT
- 2,306
- Lot Size
- 8,058
- Subdivision
- Grayhawk Parcel 3b
- Year Built
- 1996
- Type
- Single Family - Detached
Property Description
This north/south facing Great Room floor plan is one of the most popular of the Edmunds models. Very open & light and bright with high ceilings and lots of windows & natural light. Great Room has fireplace, built-in entertainment center & 2 sliding doors to large covered patio and pool. Large kitchen has island, built-in wine frig, gas cooking, breakfast room w/built-in desk. Sliding door out to GREAT flagstone patio w/built-in BBQ w/fireplace, seating & mountain views! Automatic awning on east side. Split master has 2 closets, doors out to patio, large bathroom with separate tub & shower, vanity, dual sinks and lots of natural light. Other bedrooms split, 3rd bedroom could be an office/flex room. Home has plantation shutters, water softener, large laundry room w/sink. HUGE walk in pant This is one of the largest lots in Peregrine Villas because of the side yard. Truly an entertainment floor plan and great location. Walk to Starbucks, Isabella's, Fry's, The Good Egg. Community pool is just a few steps away with grassy area to walk your pet and get the mail. Don't miss this one - priced to sell!
Additional Information
- Elementary School
- Grayhawk Elementary School
- High School
- Pinnacle High School
- Middle School
- Mountain Trail Middle School
- School District
- Scottsdale Unified District
- Acres
- 0.19
- Assoc Fee Includes
- Maintenance Grounds, Street Maint
- Hoa Fee
- $249
- Hoa Fee Frequency
- Quarterly
- Hoa
- Yes
- Hoa Name
- The Retreat
- Builder Name
- Edmunds
- Community
- Grayhawk
- Community Features
- Gated Community, Community Pool Htd, Community Pool, Guarded Entry, Golf, Tennis Court(s), Playground, Biking/Walking Path, Clubhouse
- Construction
- Painted, Stucco, Frame - Wood
- Cooling
- Refrigeration, Programmable Thmstat, Ceiling Fan(s)
- Exterior Features
- Covered Patio(s), Built-in Barbecue
- Fencing
- Block
- Fireplace
- 1 Fireplace, Exterior Fireplace, Gas
- Flooring
- Carpet, Tile
- Garage Spaces
- 2
- Heating
- Natural Gas
- Laundry
- Dryer Included, Inside, Washer Included
- Living Area
- 2,306
- Lot Size
- 8,058
- Model
- La Jolla
- New Financing
- Cash, Conventional
- Other Rooms
- Great Room
- Parking Features
- Attch'd Gar Cabinets, Dir Entry frm Garage, Electric Door Opener
- Property Description
- Corner Lot, North/South Exposure
- Roofing
- Tile
- Sewer
- Public Sewer
- Pool
- Yes
- Spa
- None
- Stories
- 1
- Style
- Detached
- Subdivision
- Grayhawk Parcel 3b
- Taxes
- $4,634
- Tax Year
- 2018
- Water
- City Water
Mortgage Calculator
Listing courtesy of Walt Danley Christie's International Real Estate. Selling Office: Keller Williams Arizona Realty.
All information should be verified by the recipient and none is guaranteed as accurate by ARMLS. Copyright 2024 Arizona Regional Multiple Listing Service, Inc. All rights reserved.
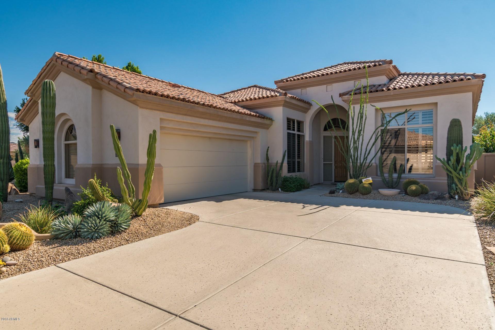
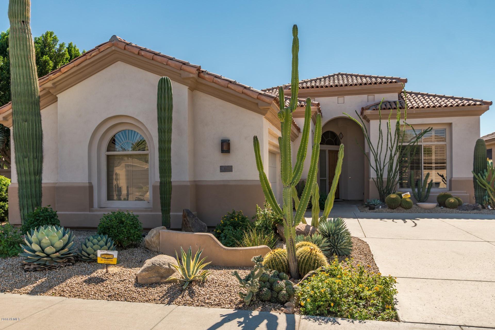
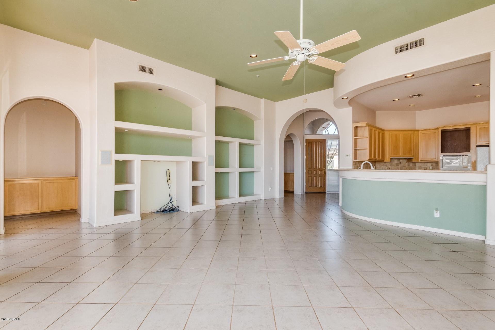
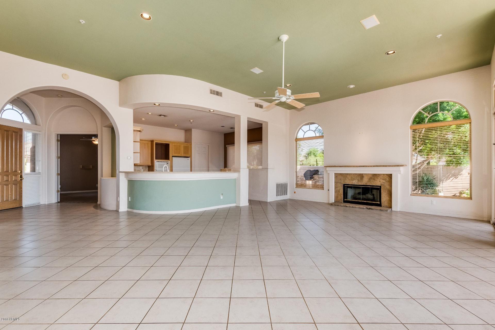
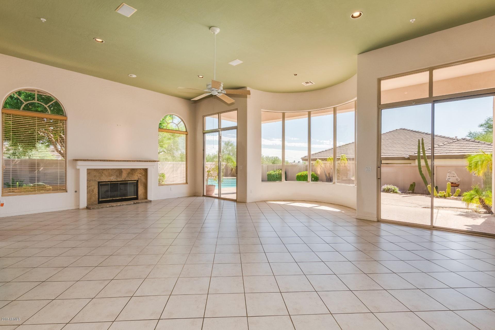
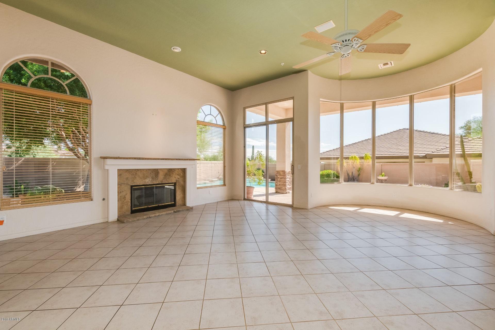
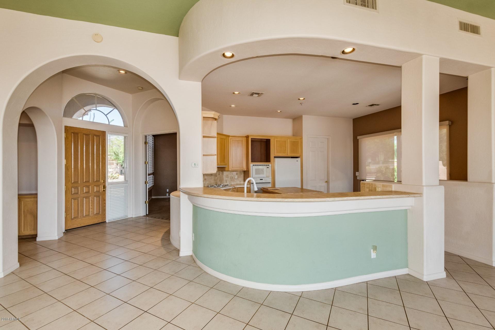
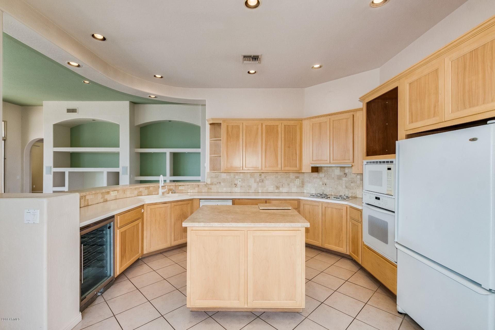
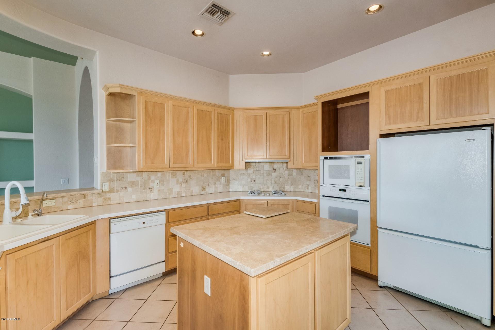
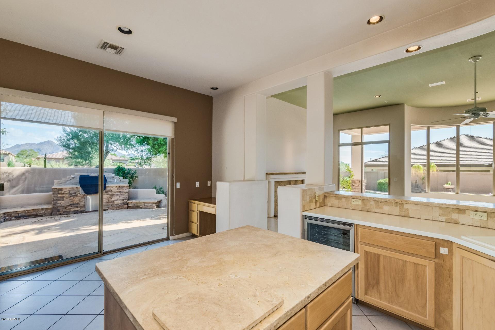
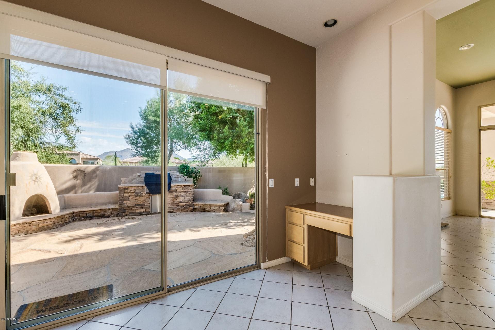
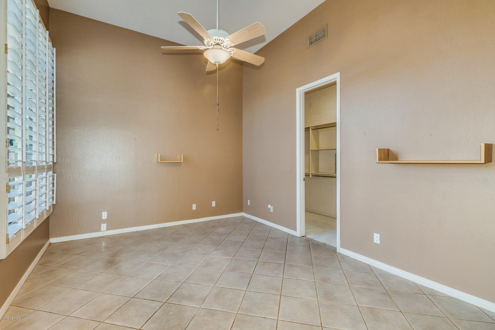
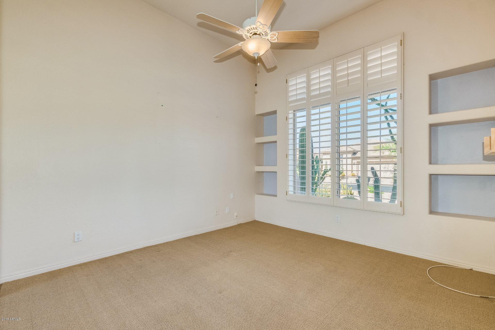
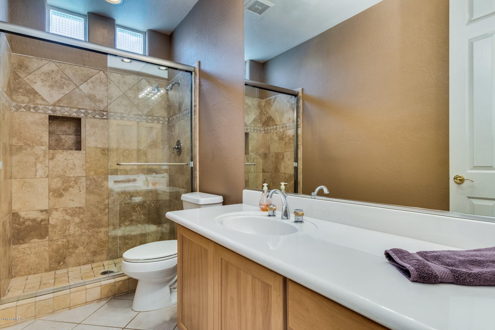
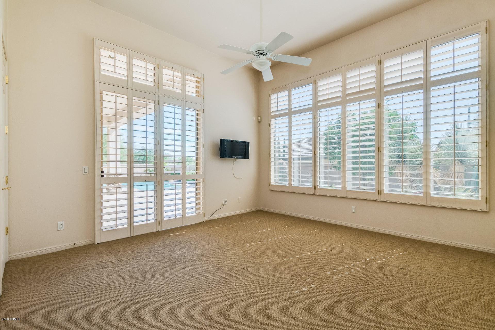
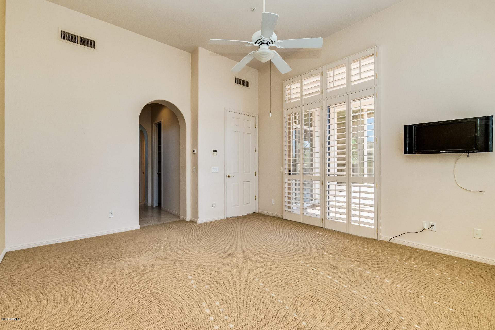
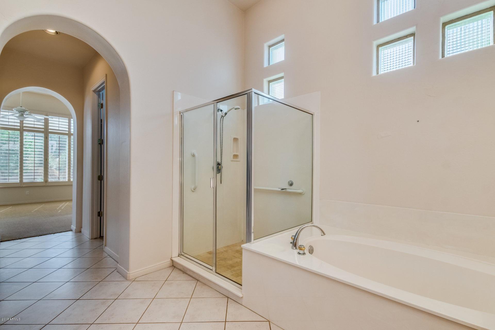
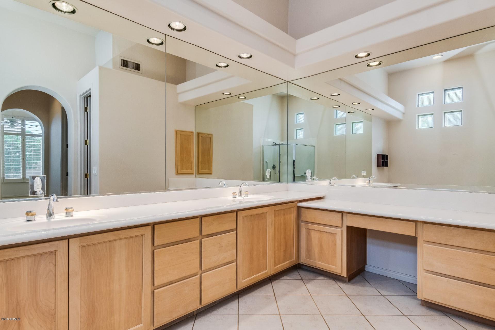
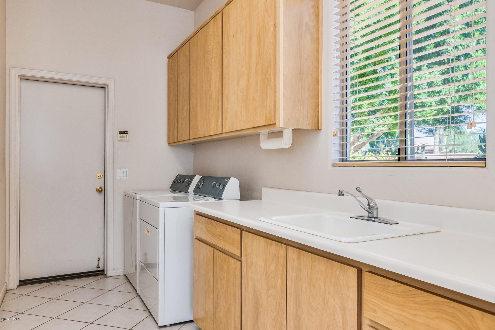
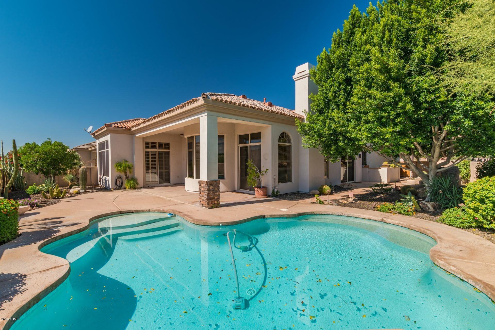
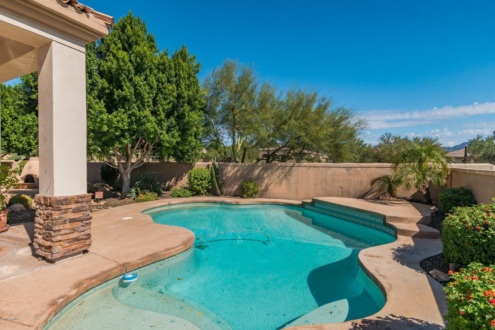
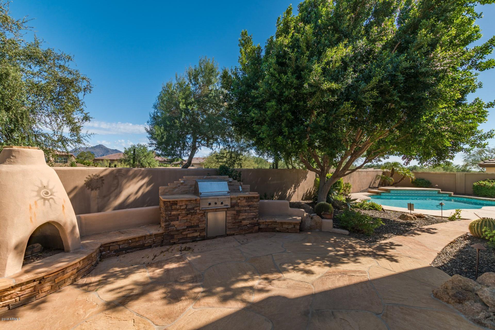
/u.realgeeks.media/findyourazhome/justin_miller_logo.png)