8013 E Wingspan Way, Scottsdale, AZ 85255
- $920,000
- 3
- BD
- 3.5
- BA
- 2,532
- SqFt
- Sold Price
- $920,000
- List Price
- $929,000
- Closing Date
- May 03, 2019
- Days on Market
- 119
- Status
- CLOSED
- MLS#
- 5862921
- City
- Scottsdale
- Bedrooms
- 3
- Bathrooms
- 3.5
- Living SQFT
- 2,532
- Lot Size
- 9,430
- Subdivision
- Grayhawk Parcel 2k/L
- Year Built
- 2002
- Type
- Single Family - Detached
Property Description
Exclusive GRAYHAWK 24-hour guard gated private resort located on the 7th fairway of the Raptor Golf Course! ,Enter the private courtyard with air conditioned cabana with full kitchen, a bathroom, and gas fireplace! Courtyard heated pool with waterfal feature! Natural stone travertine flooring and BRAND NEW interior and exterior paint. Den/office could be 3rd bedroom. Granite countertops, island kitchen and a stacked stone fireplace in open great room floorplan. Owner's Suite boosts his and hers walk-in closets and sitting area that opens to courtyard. Private mosaic tiled spa overlooking expansive golf course and mountain views. Built-in gas BBQ grill, clay chiminea and sitting area for outdoor living. Conveniently located minutes from world class golf, dining and shopping! Owner/Agent
Additional Information
- Elementary School
- Grayhawk Elementary School
- High School
- Pinnacle High School
- Middle School
- Desert Shadows Middle School - Scottsdale
- School District
- Paradise Valley Unified District
- Acres
- 0.22
- Architecture
- Santa Barbara/Tuscan
- Assoc Fee Includes
- No Fees
- Hoa Fee
- $189
- Hoa Fee Frequency
- Quarterly
- Hoa
- Yes
- Hoa Name
- Grayhawk Comm.
- Builder Name
- Custom Builder
- Community
- Los Vientos
- Community Features
- Gated Community, Community Spa Htd, Community Spa, Community Pool Htd, Community Pool, Guarded Entry, Golf, Tennis Court(s), Biking/Walking Path, Clubhouse
- Construction
- Painted, Stucco, Frame - Wood
- Cooling
- Refrigeration, Ceiling Fan(s)
- Exterior Features
- Covered Patio(s), Gazebo/Ramada, Patio, Private Yard
- Fencing
- Block, Wrought Iron
- Fireplace
- 3+ Fireplace, Exterior Fireplace, Fire Pit, Family Room, Gas
- Flooring
- Carpet, Stone, Tile
- Garage Spaces
- 3
- Heating
- Natural Gas
- Laundry
- Dryer Included, Inside, Washer Included
- Living Area
- 2,532
- Lot Size
- 9,430
- Model
- Aires + Cabana
- New Financing
- Cash, Conventional, FHA, VA Loan
- Other Rooms
- Great Room, Family Room
- Parking Features
- Electric Door Opener
- Property Description
- Golf Course Lot, Adjacent to Wash, Mountain View(s), City Light View(s)
- Roofing
- Tile
- Sewer
- Public Sewer
- Pool
- Yes
- Spa
- Heated, Private
- Stories
- 1
- Style
- Detached
- Subdivision
- Grayhawk Parcel 2k/L
- Taxes
- $7,694
- Tax Year
- 2017
- Water
- City Water
Mortgage Calculator
Listing courtesy of Keller Williams Arizona Realty. Selling Office: Launch Powered By Compass.
All information should be verified by the recipient and none is guaranteed as accurate by ARMLS. Copyright 2024 Arizona Regional Multiple Listing Service, Inc. All rights reserved.
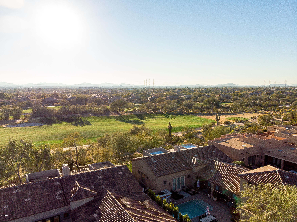
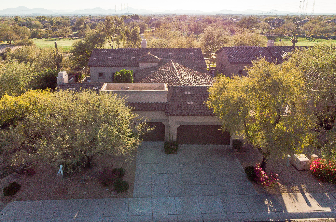
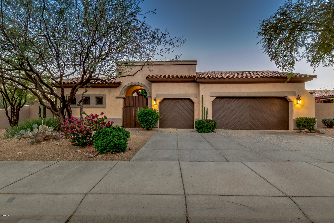
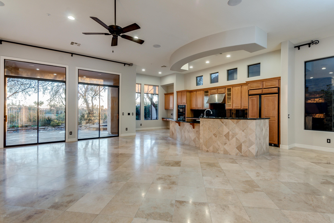
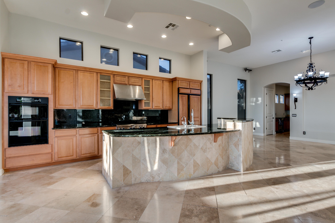
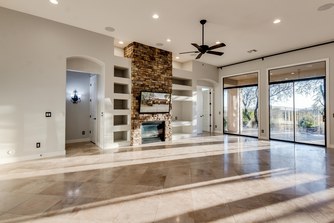
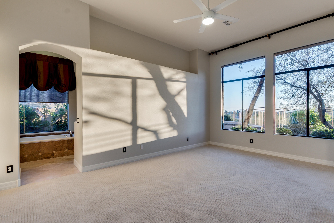
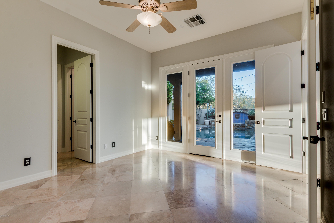
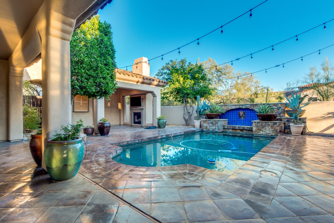
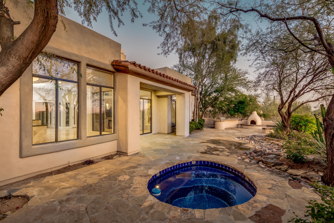
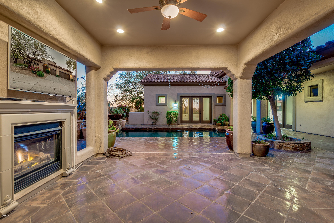
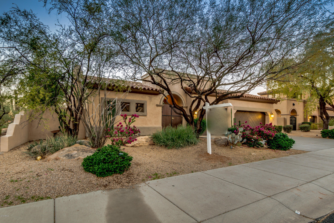
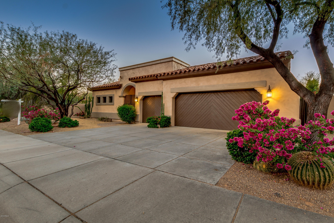
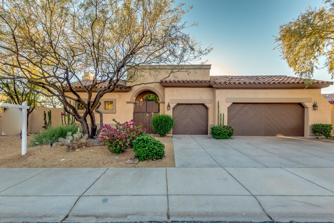
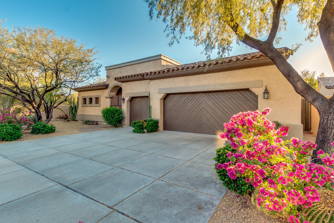
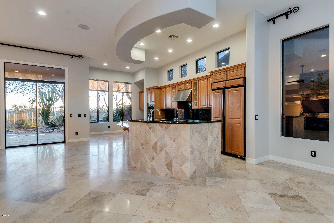
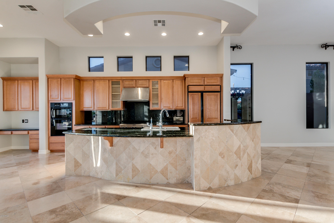
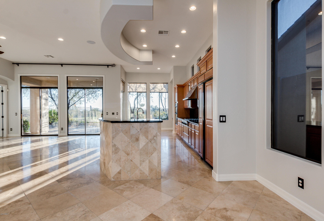
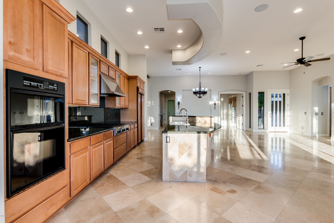
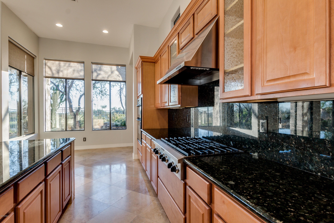
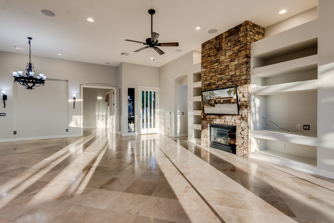
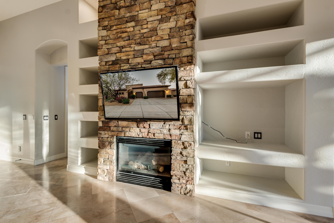
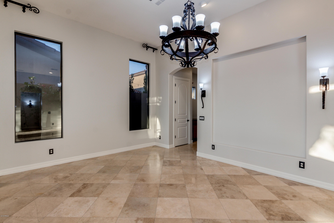
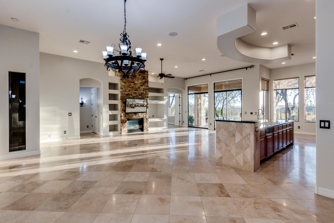
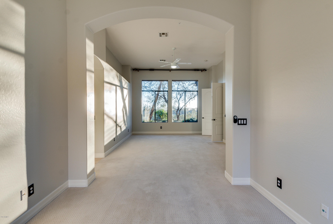
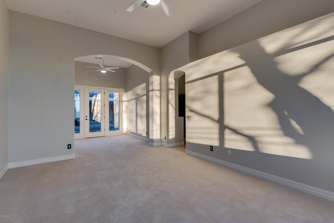
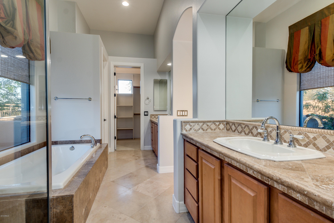
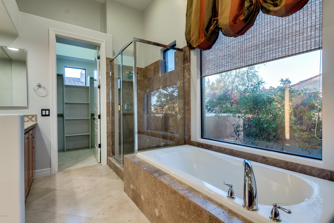
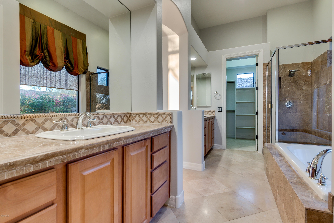
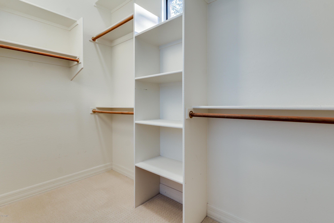
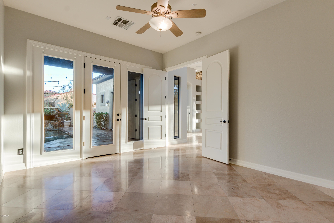
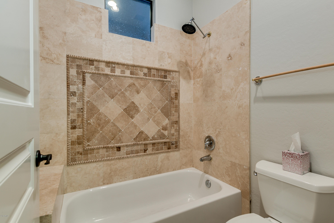
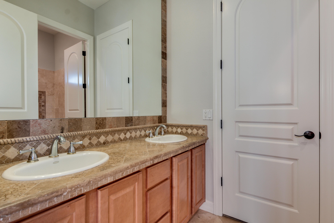
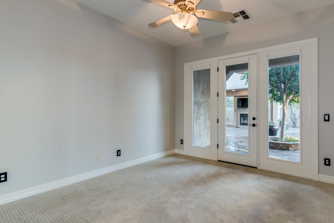
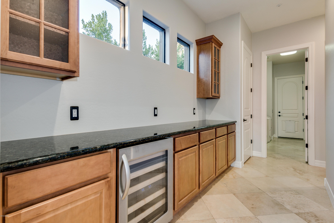
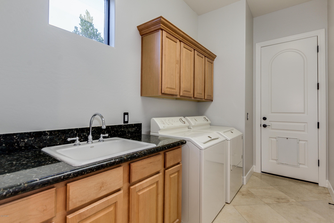
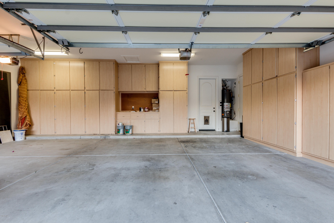
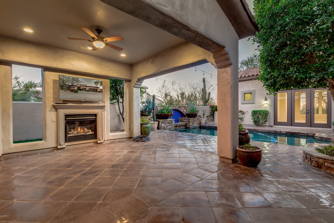
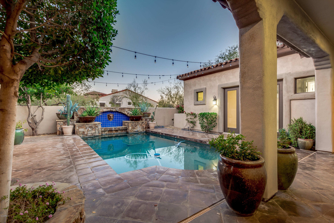
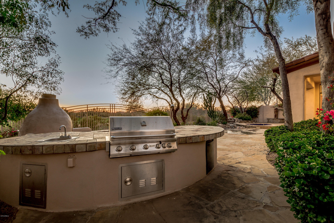
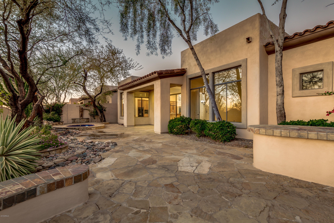
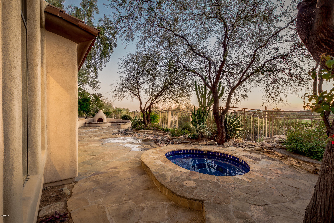
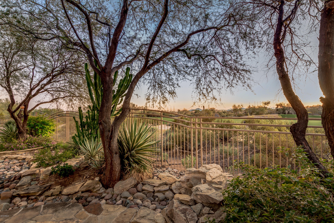
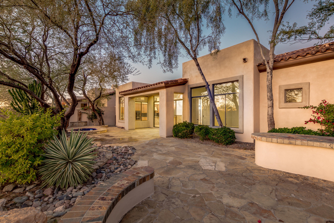
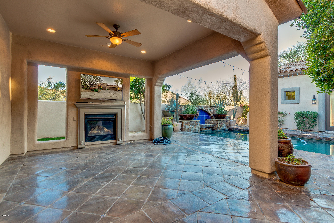
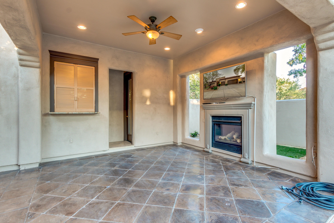
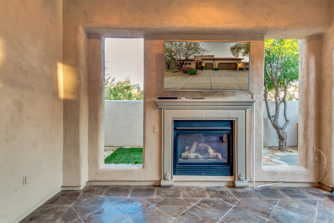
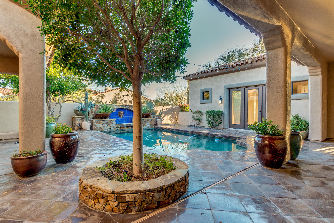
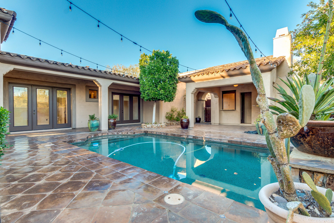
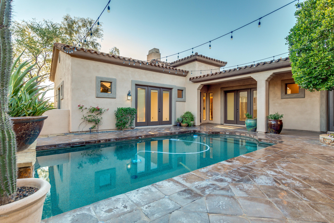
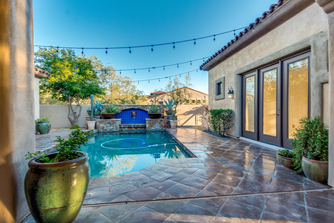
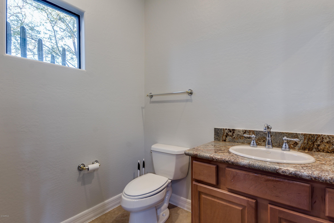
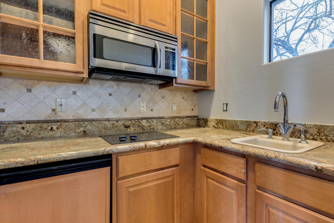
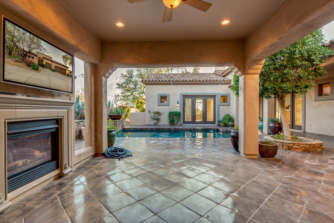
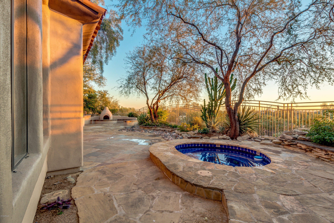
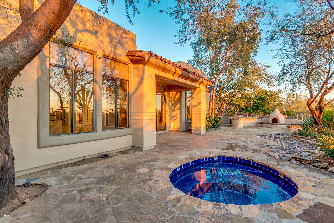
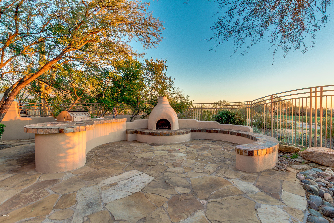
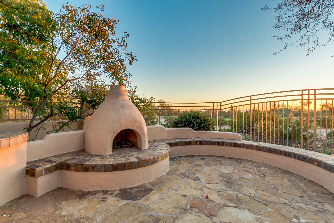
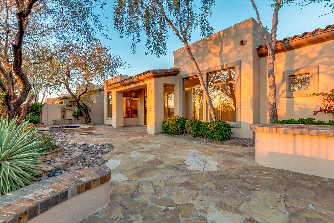
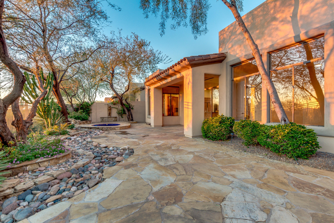
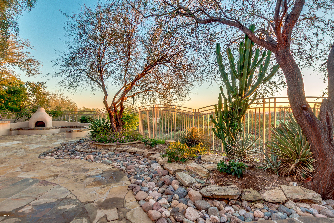
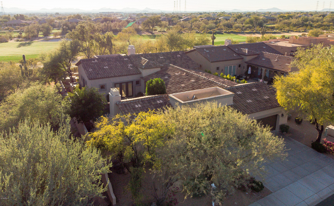
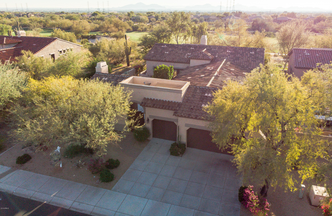
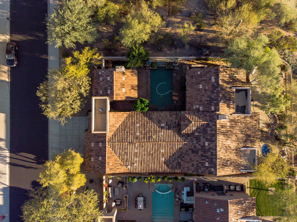
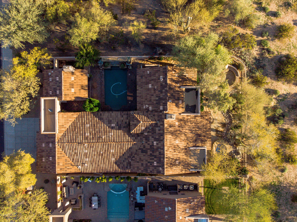
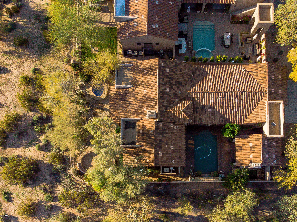
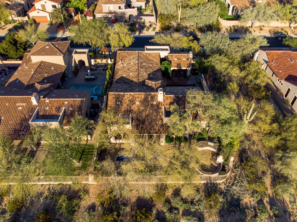
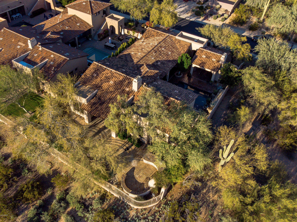
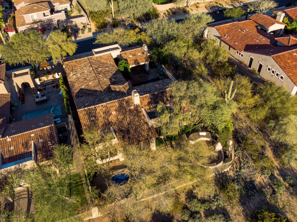
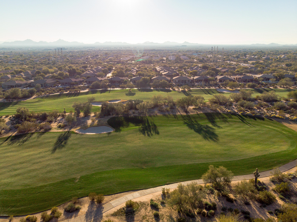
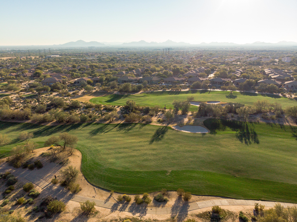
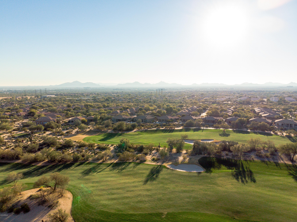
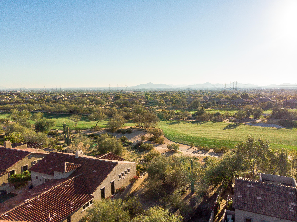
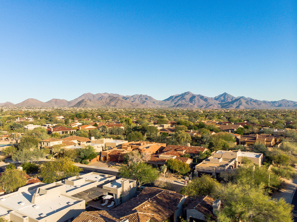
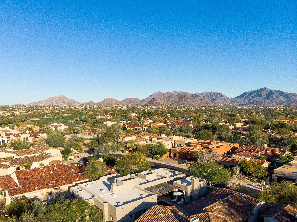
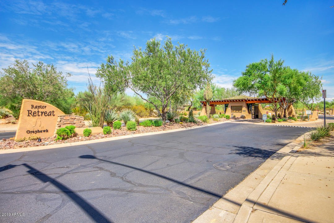
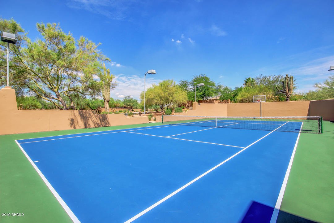
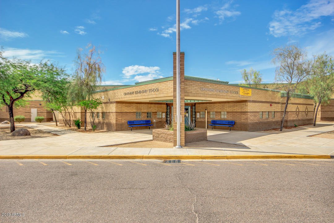
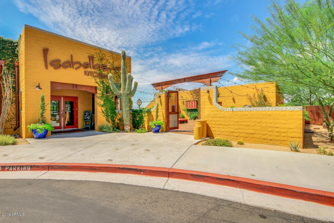
/u.realgeeks.media/findyourazhome/justin_miller_logo.png)