18374 N 93rd Place, Scottsdale, AZ 85255
- $650,000
- 4
- BD
- 4.5
- BA
- 3,001
- SqFt
- Sold Price
- $650,000
- List Price
- $700,000
- Closing Date
- Mar 12, 2019
- Days on Market
- 40
- Status
- CLOSED
- MLS#
- 5870305
- City
- Scottsdale
- Bedrooms
- 4
- Bathrooms
- 4.5
- Living SQFT
- 3,001
- Lot Size
- 7,470
- Subdivision
- Dc Ranch
- Year Built
- 2006
- Type
- Single Family - Detached
Property Description
Charming 4 bed, 4.5 bath Monterey home in The Terraces at DC Ranch. Pull up to gorgeous curb appeal with stacked stone exterior and wood columns. The home offers a split open floor plan, interior and exterior fireplaces, first floor master with full ensuite, upstairs loft, interior courtyard with fireplace and much more. The eat-in kitchen boasts granite counter tops, double wall ovens, and breakfast bar and is open to the family room. The master includes a spacious ensuite with a large shower, separate tub, double vanities, private toilet room, and walk-in closet. The formal dining, 2nd bedroom with bath, a powder room, and the laundry room with access to the 2-car garage complete the main floor. Head upstairs to find the loft and 2 more bedrooms each with their own baths. Relax in the backyard under the covered patio, in the sparkling pool, or by the fire pit. The wash adjacent to the home allows for extra privacy. This home is located a short distance from the DC Ranch Crossing shopping center and Market Street's retail shops and restaurants. The master-planned community of DC Ranch offers 33 miles of manicured paths and trails, 47 community pocket parks, 2 community centers, and a community garden, and is located adjacent to the McDowell Sonoran Preserve and just 5 minutes north of the 101 Freeway in North Scottsdale.
Additional Information
- Elementary School
- Copper Ridge Elementary School
- High School
- Chaparral High School
- Middle School
- Copper Ridge Middle School
- School District
- Scottsdale Unified District
- Acres
- 0.17
- Assoc Fee Includes
- Maintenance Grounds, Street Maint
- Hoa Fee
- $217
- Hoa Fee Frequency
- Monthly
- Hoa
- Yes
- Hoa Name
- DC Ranch
- Builder Name
- Meritage
- Community Features
- Gated Community, Community Spa Htd, Community Spa, Community Pool Htd, Golf, Tennis Court(s), Playground, Biking/Walking Path, Clubhouse, Fitness Center
- Construction
- Painted, Stucco, Frame - Wood
- Cooling
- Refrigeration, Ceiling Fan(s)
- Exterior Features
- Covered Patio(s), Built-in Barbecue
- Fencing
- Block, Wrought Iron
- Fireplace
- 3+ Fireplace, Exterior Fireplace, Fire Pit, Living Room, Gas
- Flooring
- Carpet, Tile
- Garage Spaces
- 3
- Heating
- Natural Gas
- Laundry
- Inside, Wshr/Dry HookUp Only
- Living Area
- 3,001
- Lot Size
- 7,470
- New Financing
- Cash, Conventional, VA Loan
- Other Rooms
- Loft
- Parking Features
- Electric Door Opener
- Property Description
- Adjacent to Wash, Mountain View(s)
- Roofing
- Tile
- Sewer
- Public Sewer
- Pool
- Yes
- Spa
- None
- Stories
- 2
- Style
- Detached
- Subdivision
- Dc Ranch
- Taxes
- $4,502
- Tax Year
- 2018
- Water
- City Water
Mortgage Calculator
Listing courtesy of RE/MAX Fine Properties. Selling Office: RE/MAX Fine Properties.
All information should be verified by the recipient and none is guaranteed as accurate by ARMLS. Copyright 2024 Arizona Regional Multiple Listing Service, Inc. All rights reserved.
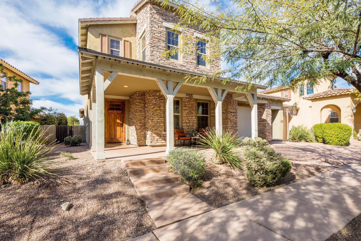
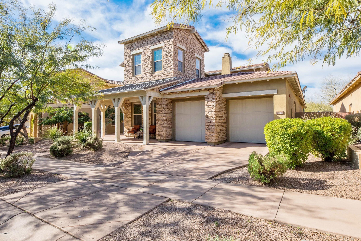
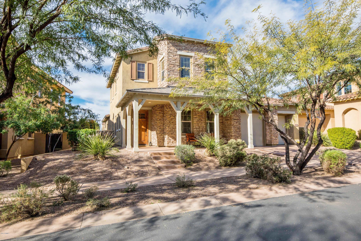
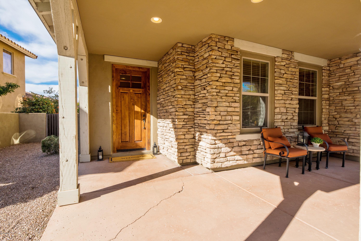
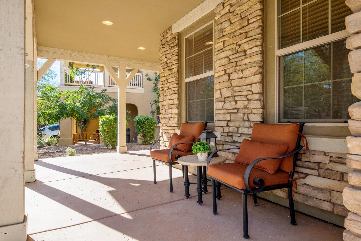
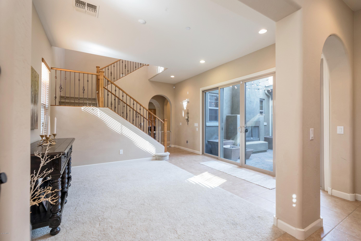
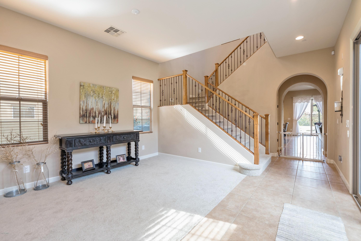
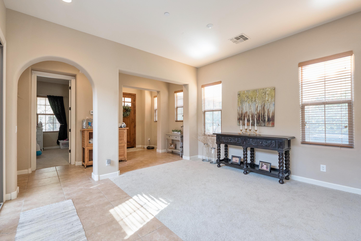
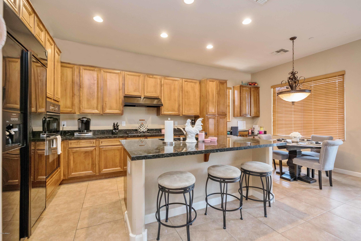
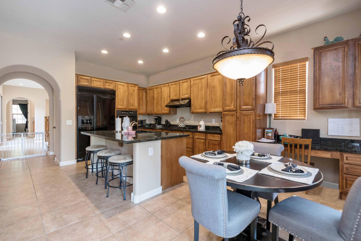
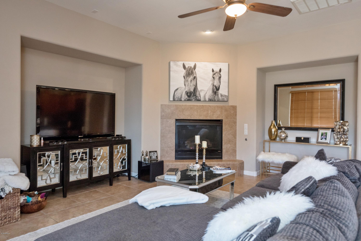
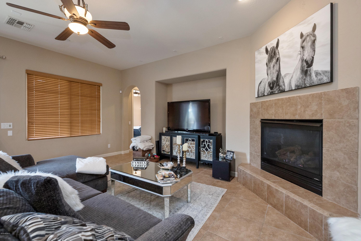
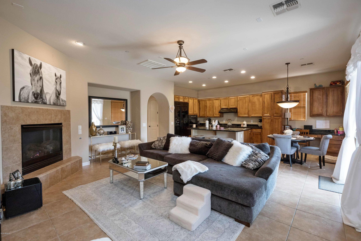
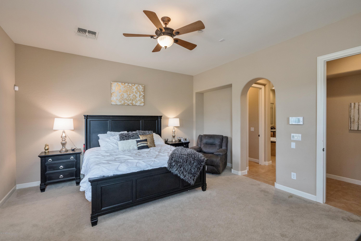
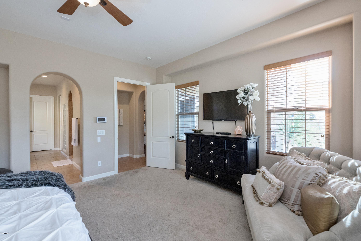
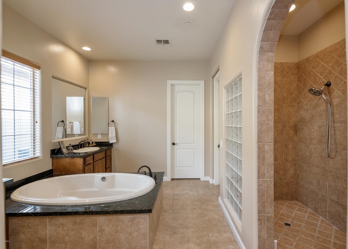
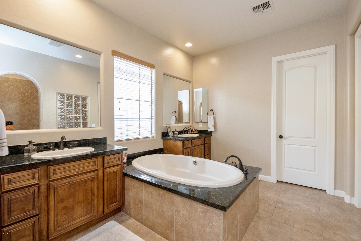
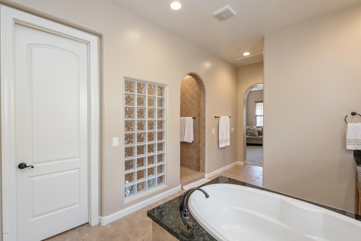
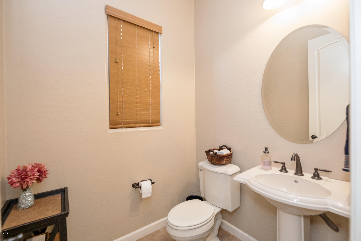
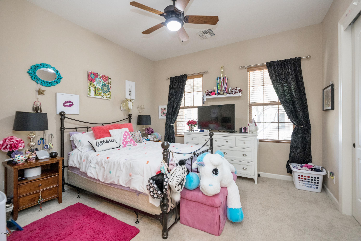
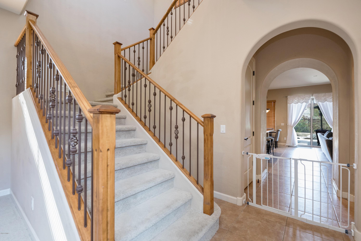
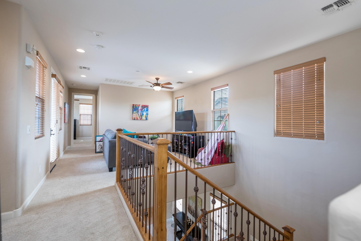
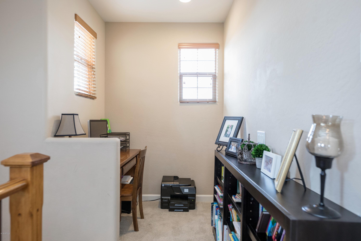
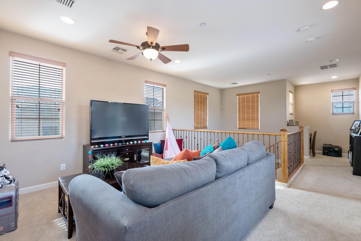
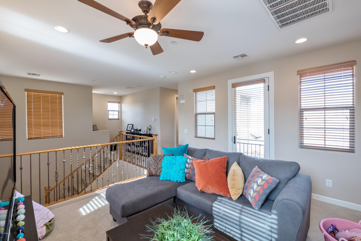
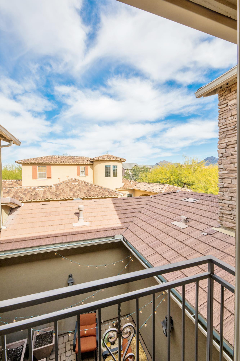
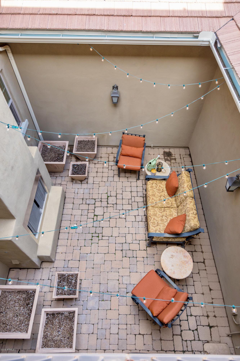
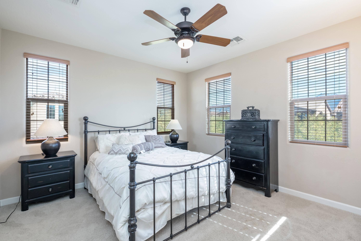
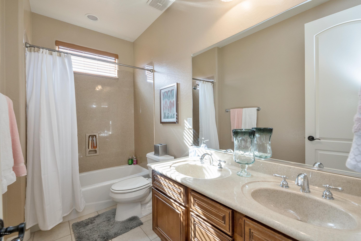
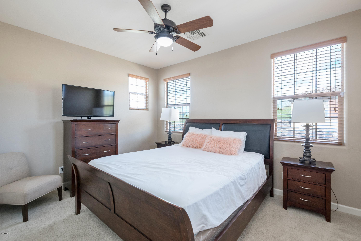
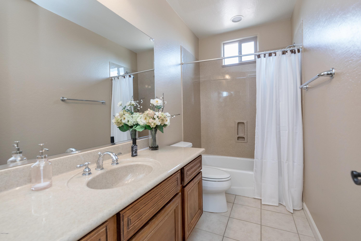
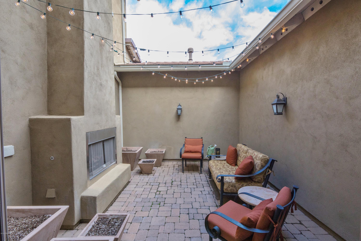
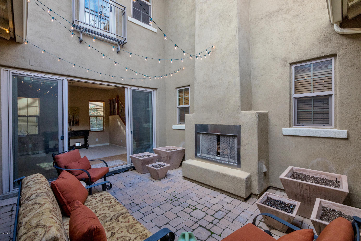
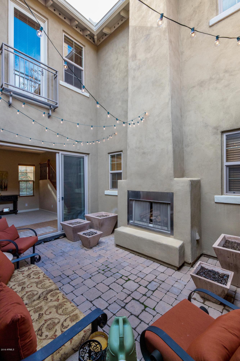
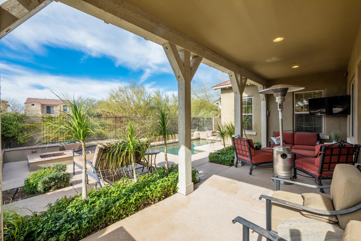
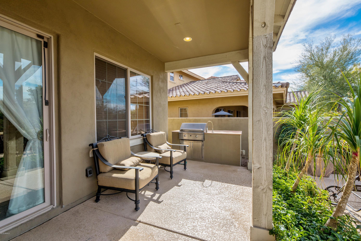
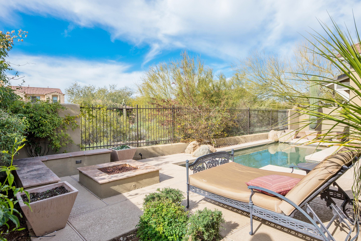
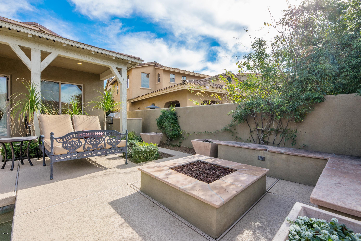
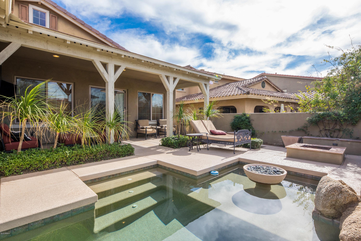
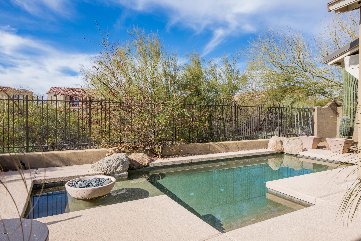
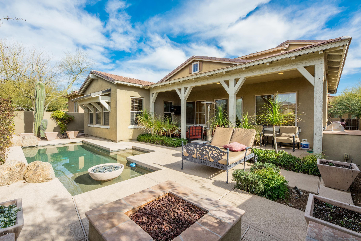
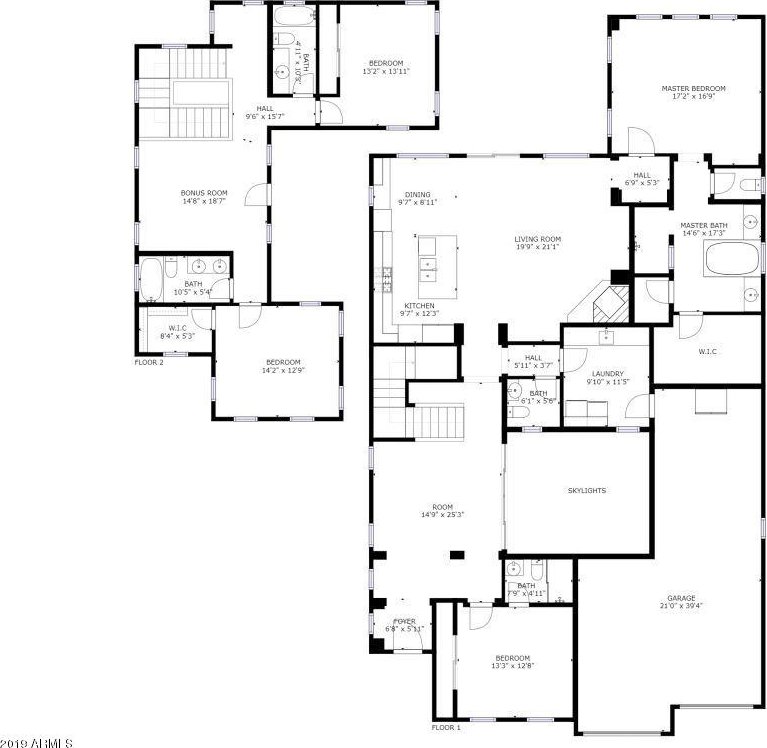
/u.realgeeks.media/findyourazhome/justin_miller_logo.png)