6049 E Sunnyside Drive, Scottsdale, AZ 85254
- $2,100,000
- 6
- BD
- 5.75
- BA
- 6,173
- SqFt
- Sold Price
- $2,100,000
- List Price
- $2,149,000
- Closing Date
- Mar 04, 2019
- Days on Market
- 34
- Status
- CLOSED
- MLS#
- 5871791
- City
- Scottsdale
- Bedrooms
- 6
- Bathrooms
- 5.75
- Living SQFT
- 6,173
- Lot Size
- 35,010
- Subdivision
- Equestrian Manor
- Year Built
- 1996
- Type
- Single Family - Detached
Property Description
Designed to perfection and freshly reimagined in 2018, this exceptional floor plan showcases 6,000 + total SQ FT of flexible spaces. Infused with the finest amenities, you will find stunning newly- installed French Oak floors, open-concept chefs kitchen with Calcutta Marble Counters, custom cabinetry, abundant walk-in pantry & new Wolf and Subzero appliances. Floor to ceiling windows invite in Arizona's natural sunlight. Located within 24 hour guard gated Equestrian Manor, sitting on a park-like lot, there are five bedrooms in the main house, and 5 baths, with two other flex spaces offered as perhaps a study, exercise, or playroom. The richly finished master bedroom with fireplace and gorgeous bath are split for privacy with massive dual closets, and a luxurious dressing area. Two additional ensuite bedrooms (one with steam shower) complete the east side of the home. Off the family room, two more bedrooms with large flex space and J&J Bath complete the floor plan. Family and friends will enjoy the charming detached guest Casita with bedroom, bath, living room, and kitchenette. The sprawling resort-style backyard enjoys an impressively comfortable covered patio with fireplace, gazebo with fire pit, built-in BBQ with entertainment bar area, playground, and a refreshing, sparkling pool and spa. Four garage spaces. Floor plan under documents. Drone video. Minutes from spring training, restaurants, the airport, world class shopping... This is a truly special home!
Additional Information
- Elementary School
- Sequoya Elementary School
- High School
- Chaparral High School
- Middle School
- Cocopah Middle School
- School District
- Scottsdale Unified District
- Acres
- 0.80
- Architecture
- Santa Barbara/Tuscan
- Assoc Fee Includes
- Maintenance Grounds, Street Maint
- Hoa Fee
- $350
- Hoa Fee Frequency
- Monthly
- Hoa
- Yes
- Hoa Name
- E M Residents Inc
- Builder Name
- Custom
- Community
- Paradise Manor
- Community Features
- Gated Community, Guarded Entry, Playground
- Construction
- Painted, Stucco, Frame - Wood
- Cooling
- Refrigeration
- Exterior Features
- Covered Patio(s), Gazebo/Ramada, Patio, Built-in Barbecue
- Fencing
- Block
- Fireplace
- 3+ Fireplace, Exterior Fireplace, Fire Pit, Family Room, Master Bedroom, Gas
- Flooring
- Stone, Wood
- Garage Spaces
- 4
- Guest House SqFt
- 542
- Heating
- Electric
- Laundry
- Inside, Wshr/Dry HookUp Only
- Living Area
- 6,173
- Lot Size
- 35,010
- New Financing
- Cash, Conventional
- Other Rooms
- Great Room, Family Room, Bonus/Game Room, Guest Qtrs-Sep Entrn, Library-Blt-in Bkcse
- Parking Features
- Dir Entry frm Garage, Electric Door Opener, Extnded Lngth Garage, RV Gate, Side Vehicle Entry, RV Access/Parking
- Property Description
- North/South Exposure
- Roofing
- Tile, Concrete
- Sewer
- Sewer in & Cnctd, Public Sewer
- Pool
- Yes
- Spa
- Heated
- Stories
- 1
- Style
- Detached
- Subdivision
- Equestrian Manor
- Taxes
- $12,596
- Tax Year
- 2018
- Water
- City Water
Mortgage Calculator
Listing courtesy of Realty Executives. Selling Office: My Home Group Real Estate.
All information should be verified by the recipient and none is guaranteed as accurate by ARMLS. Copyright 2024 Arizona Regional Multiple Listing Service, Inc. All rights reserved.
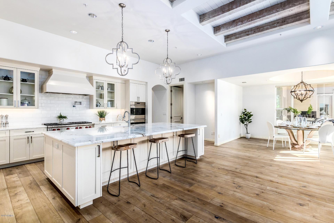
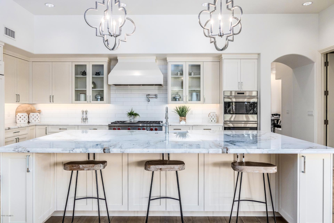
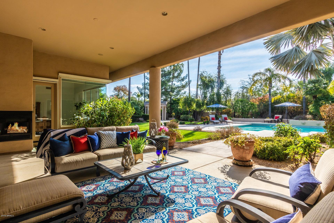
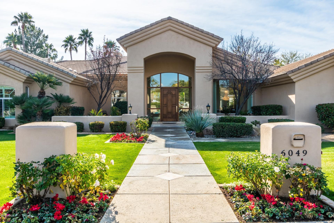
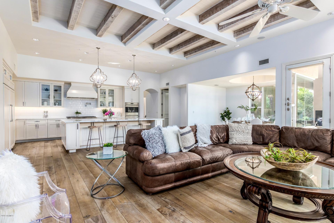
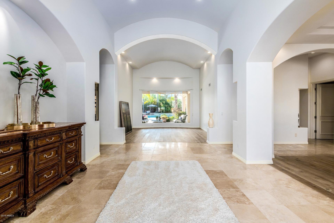
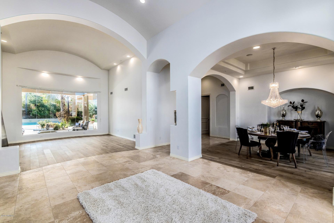
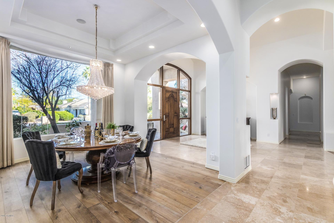
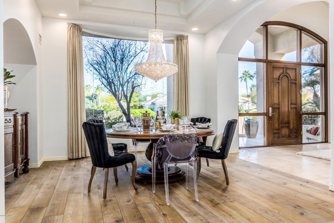
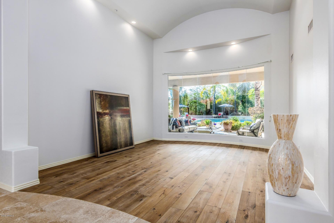
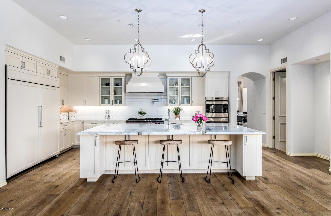
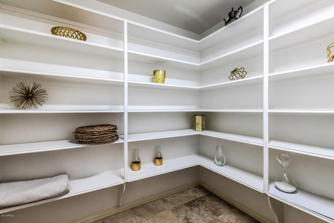
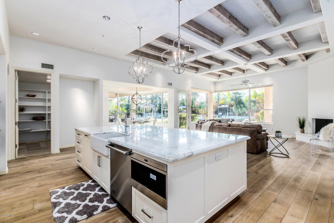
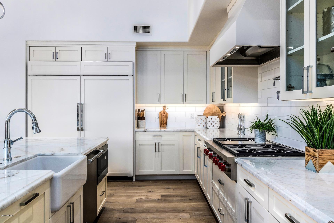
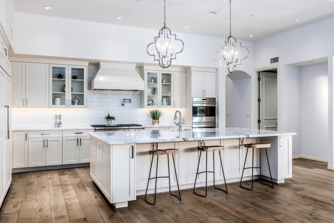
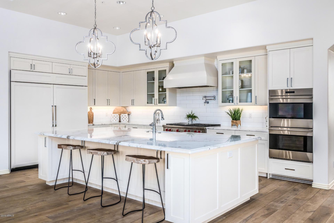
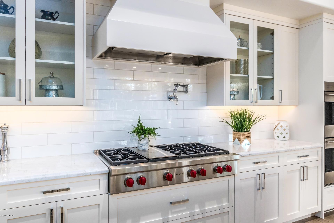
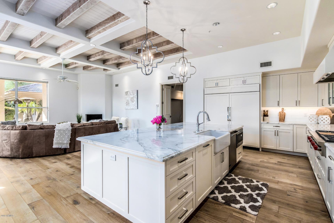
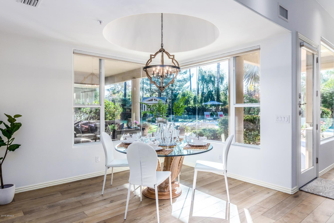
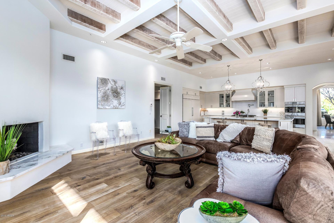
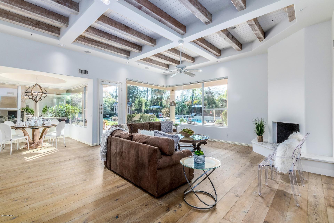
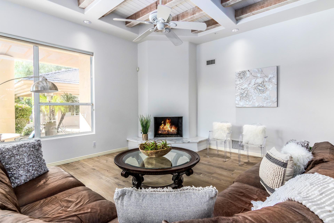
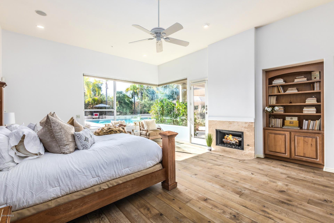
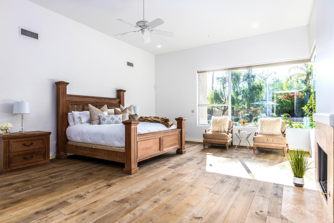
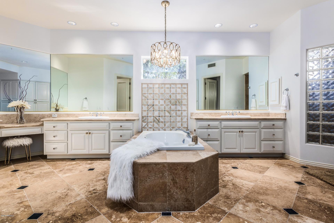
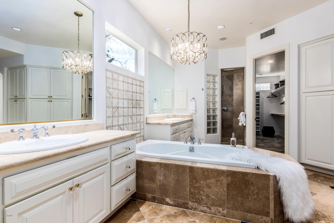
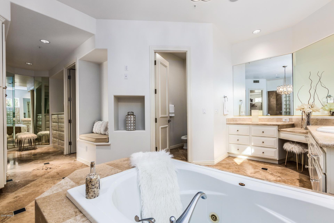
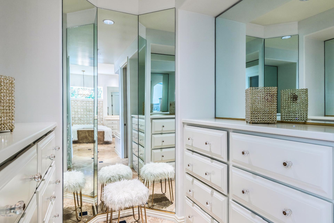
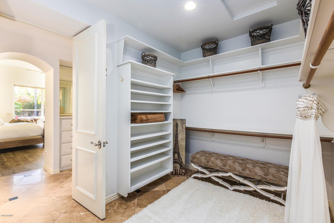
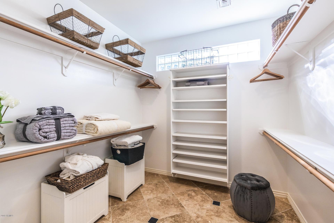
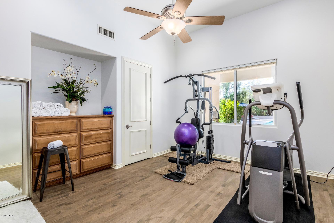
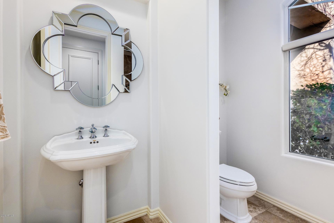
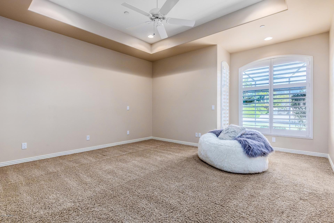
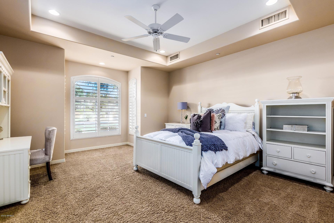
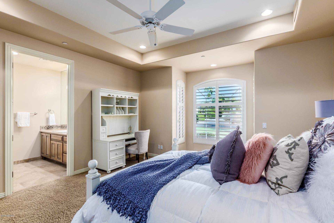
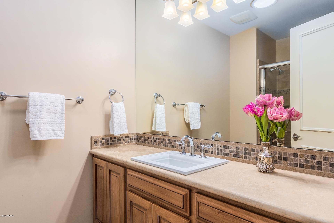
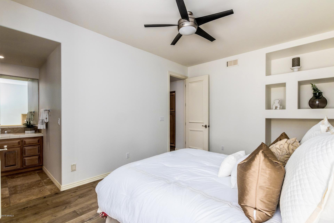
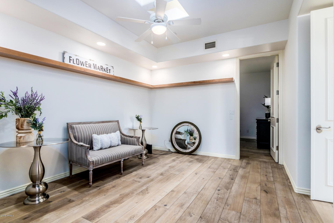
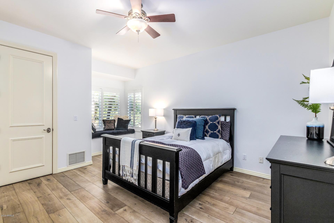
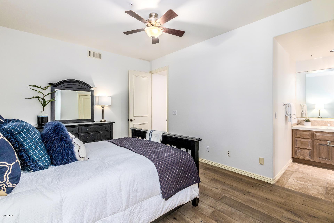
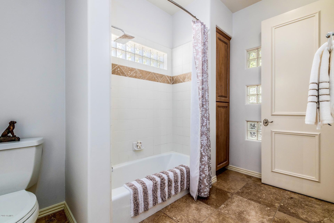
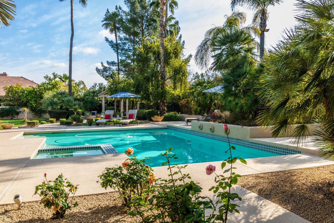
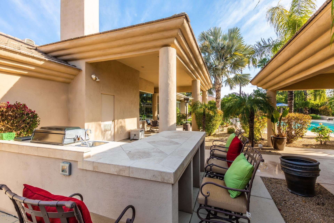
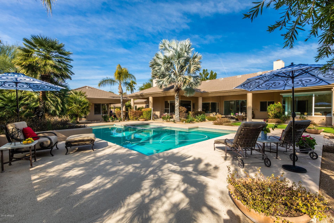
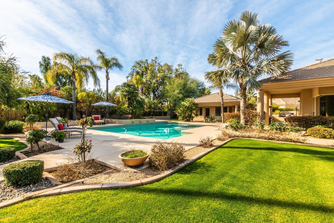
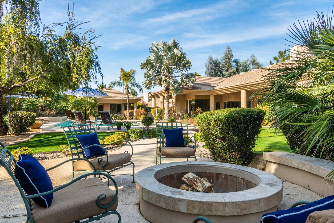
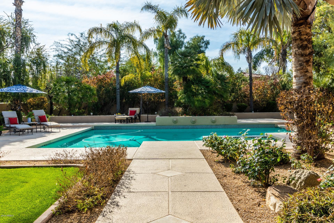
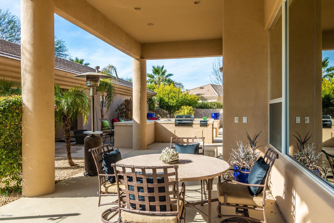
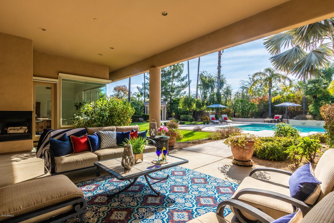
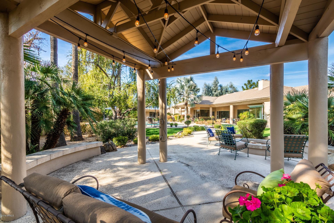
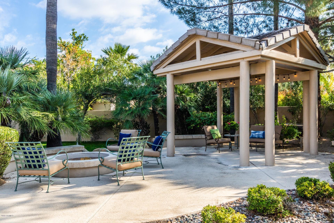
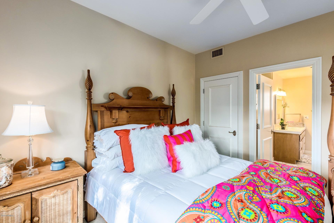
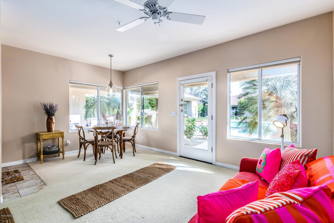
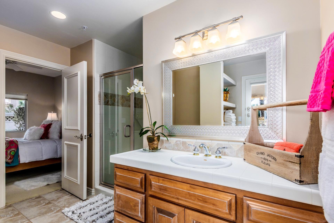
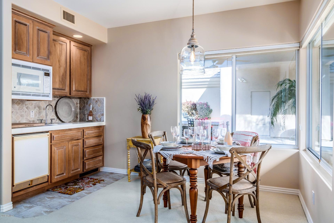
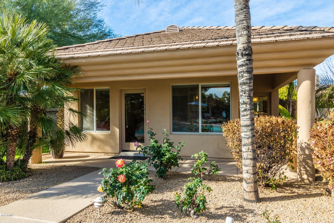
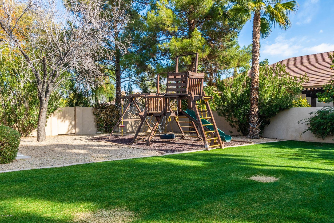
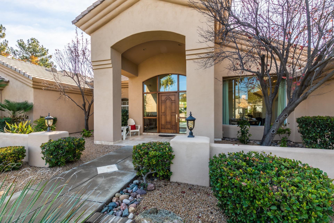
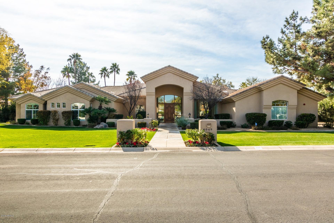
/u.realgeeks.media/findyourazhome/justin_miller_logo.png)