3435 W Mohawk Lane, Phoenix, AZ 85027
- $222,000
- 2
- BD
- 2
- BA
- 1,061
- SqFt
- Sold Price
- $222,000
- List Price
- $230,000
- Closing Date
- Aug 07, 2019
- Days on Market
- 55
- Status
- CLOSED
- MLS#
- 5930039
- City
- Phoenix
- Bedrooms
- 2
- Bathrooms
- 2
- Living SQFT
- 1,061
- Lot Size
- 8,086
- Subdivision
- Deer Valley Village Unit 6 Lot 750-863 Tr A
- Year Built
- 1983
- Type
- Single Family - Detached
Property Description
PRICE REDUCED/MUST SELL. Gorgeous Move-In-Ready Home on huge lot with 2 RV gates, storage shed, and NO HOA. NEW A/C, copper pipes, flooring, soft-close cabinets & hardware, counters, and custom blinds. Open floor plan features vaulted ceilings, fireplace, garden shelves, ceiling fans, skylight, and bay french doors & windows. Master has a walk-in closet, new dual sinks, medicine cabinets & custom corner shower. Insulated garage has custom storage cabinets, vaulted ceiling, LED lighting, TV, fan, and key-less entry. Convert storage shed into a workshop, man cave or she shed. Backyard has saltillo tile patio, BBQ & Fire pit, and tons of space for a 2nd garage/workplace. All furnishings, decorations and garage refrigerator are available for purchase. Motivated seller will consider all offers.
Additional Information
- Elementary School
- Paseo Hills Elementary
- High School
- Barry Goldwater High School
- Middle School
- Deer Valley Middle School
- School District
- Deer Valley Unified District
- Acres
- 0.19
- Architecture
- Ranch
- Assoc Fee Includes
- No Fees
- Builder Name
- UNKNOWN
- Community
- Deer Valley Village
- Community Features
- Near Bus Stop, Biking/Walking Path
- Construction
- Blown Cellulose, Painted, Stucco, Frame - Wood, ICAT Recessed Lighting, Ducts Professionally Air-Sealed
- Cooling
- Refrigeration, Programmable Thmstat, Ceiling Fan(s), ENERGY STAR Qualified Equipment
- Exterior Features
- Covered Patio(s), Misting System, Patio, Private Yard, Storage
- Fencing
- Block
- Fireplace
- 1 Fireplace, Fire Pit, Family Room, Living Room
- Flooring
- Laminate, Tile
- Garage Spaces
- 2
- Heating
- Electric, ENERGY STAR Qualified Equipment
- Living Area
- 1,061
- Lot Size
- 8,086
- New Financing
- Cash, Conventional, 1031 Exchange, FHA
- Other Rooms
- Great Room, Family Room, Separate Workshop
- Parking Features
- Attch'd Gar Cabinets, Dir Entry frm Garage, Electric Door Opener, Extnded Lngth Garage, Over Height Garage, RV Gate, Separate Strge Area, RV Access/Parking
- Property Description
- Corner Lot, North/South Exposure
- Roofing
- Composition, Rolled/Hot Mop
- Sewer
- Sewer in & Cnctd, Public Sewer
- Spa
- None
- Stories
- 1
- Style
- Detached
- Subdivision
- Deer Valley Village Unit 6 Lot 750-863 Tr A
- Taxes
- $594
- Tax Year
- 2018
- Water
- City Water
Mortgage Calculator
Listing courtesy of Weichert Realty, Civic Center. Selling Office: eXp Realty.
All information should be verified by the recipient and none is guaranteed as accurate by ARMLS. Copyright 2024 Arizona Regional Multiple Listing Service, Inc. All rights reserved.
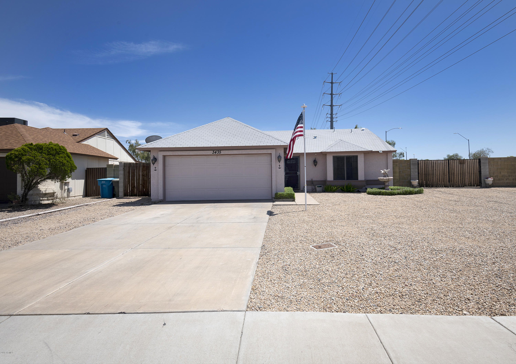
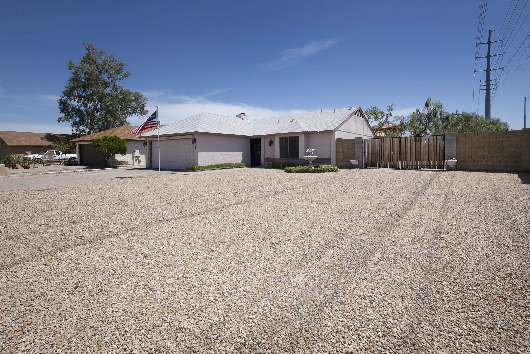
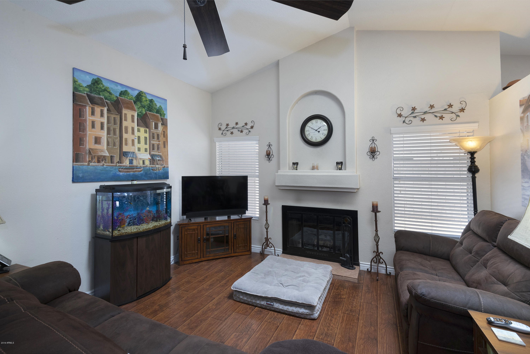
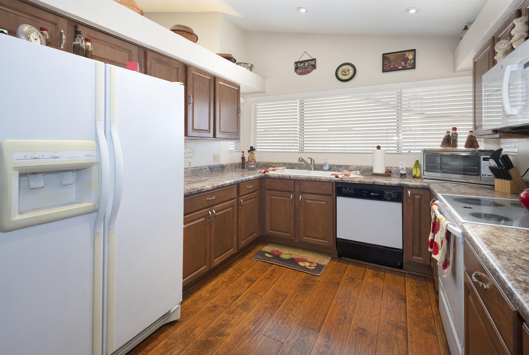
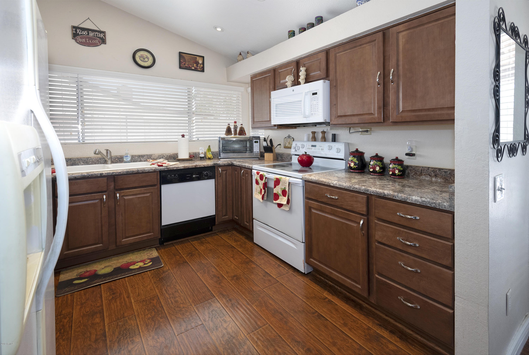
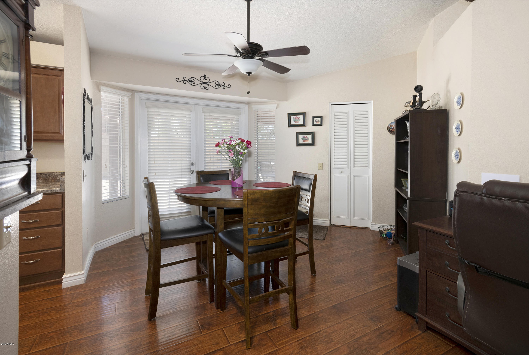
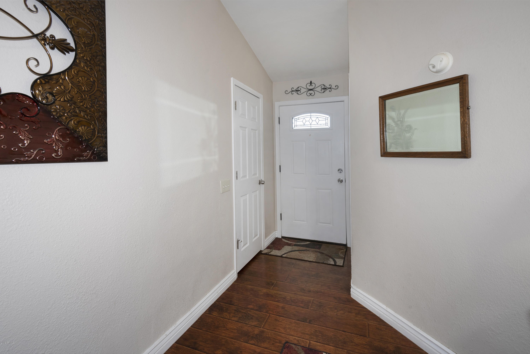
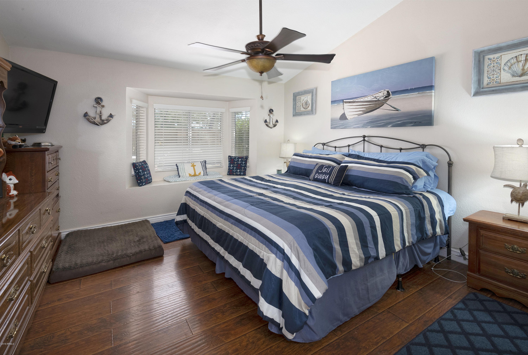
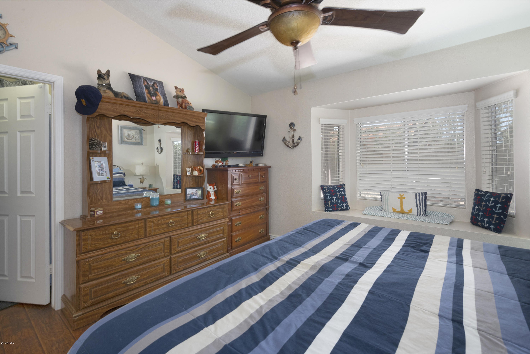
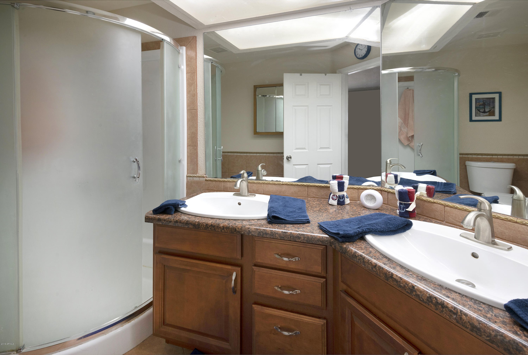
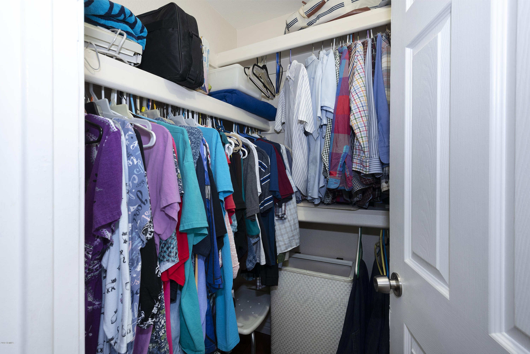
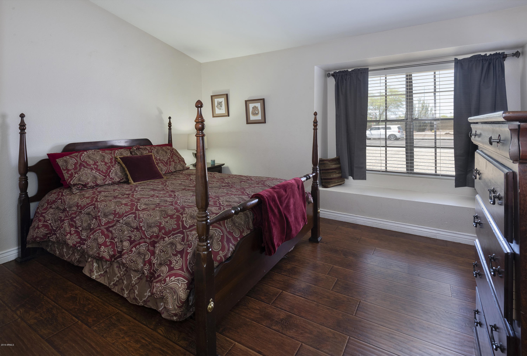
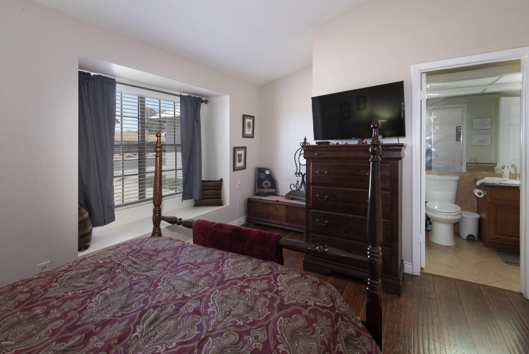
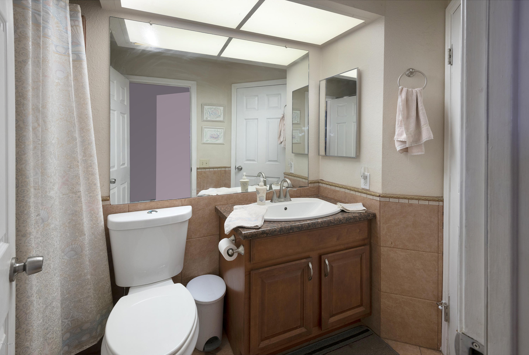
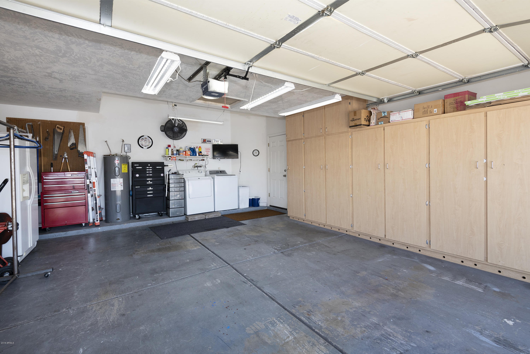
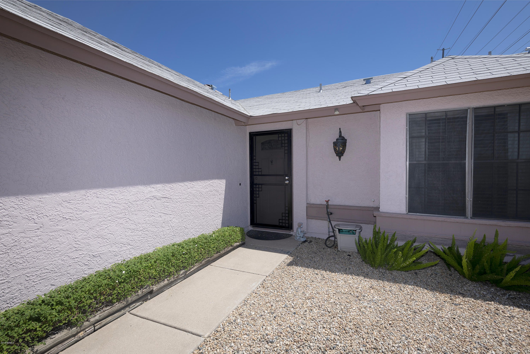
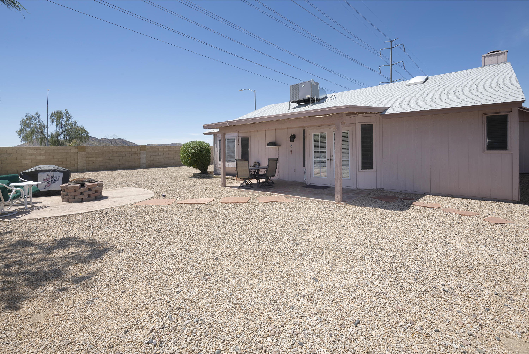
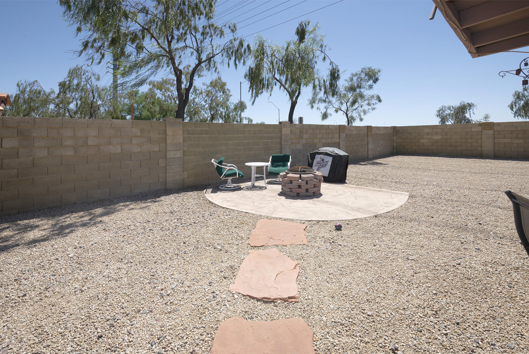
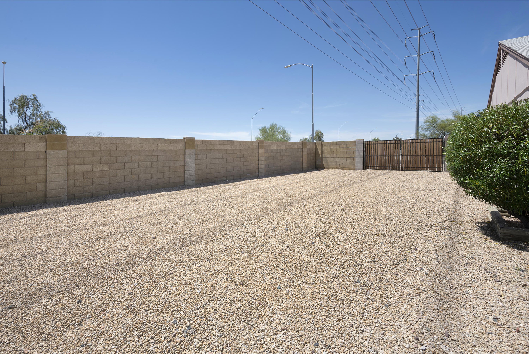
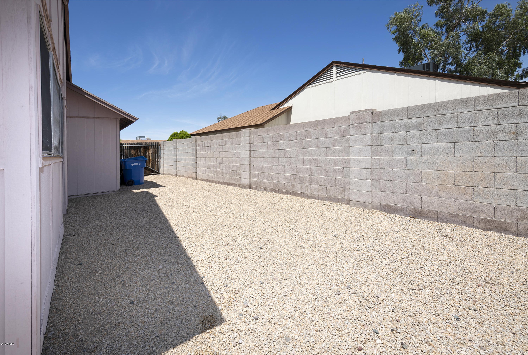
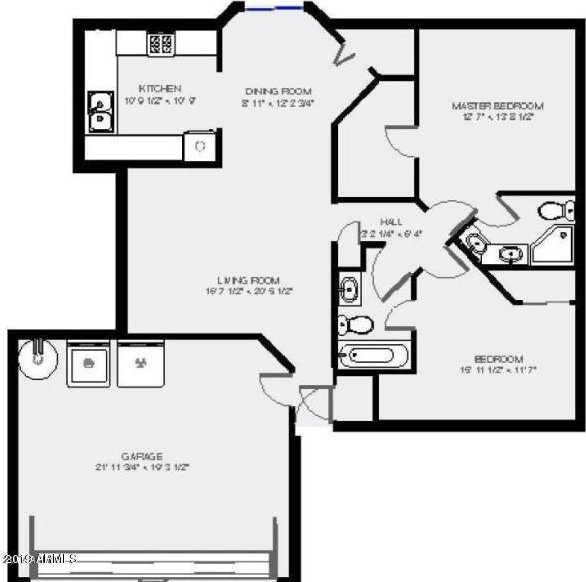
/u.realgeeks.media/findyourazhome/justin_miller_logo.png)