7833 E Camino Real --, Scottsdale, AZ 85255
- $1,080,000
- 5
- BD
- 5.5
- BA
- 4,278
- SqFt
- Sold Price
- $1,080,000
- List Price
- $1,099,900
- Closing Date
- Jul 15, 2019
- Days on Market
- 52
- Status
- CLOSED
- MLS#
- 5931033
- City
- Scottsdale
- Bedrooms
- 5
- Bathrooms
- 5.5
- Living SQFT
- 4,278
- Lot Size
- 43,106
- Subdivision
- Tierra Bella
- Year Built
- 1998
- Type
- Single Family - Detached
Property Description
Stunning home in highly sought out zip 85255 in North Scottsdale's gated community of Tierra Bella. Make this your dream home w/ these million dollar views and entertainer's resort-style backyard. This home has it all. Beginning w/ the open split floor plan makes for ultimate effortless living. Step into dramatic soaring ceilings into the formal living room & dining room w/ views to the pool & mountains. The kitchen boasts GE Profile SS applicances with refrigerator drawers, gas cooktop, double ovens, granite countertops, and walk-in pantry. This amazing kitchen opens to a spacious family room with custom wood beams and built-in library cabinets. Connecting to a pass through wet bar w/ wine chiller. All bedrooms are supersized w/ their own en-suite bathroom. Check out the motorized sun shades that cover the east kitchen and family room and west masterbed and bath sides of the home for a/c efficiency and ultimate privacy. Luxurious Travertine and wood flooring throughout. Fall in love with this resort-style backyard with ramada, fireplace, sitting area, TV, firepit and built in BBQ Grill, enjoy fun in the sun in the newly resurfaced pool & spa in March 2019. Plenty of room to play in the grassy area for everyone to enjoy. Rooftop access to watch the gorgeous AZ sunsets and stargaze. Garage has higher than standard height, epoxy floors, built-in cabinets.
Additional Information
- Elementary School
- Pinnacle Peak Preparatory
- High School
- Pinnacle High School
- Middle School
- Mountain Trail Middle School
- School District
- Paradise Valley Unified District
- Acres
- 0.99
- Architecture
- Ranch
- Assoc Fee Includes
- Maintenance Grounds
- Hoa Fee
- $280
- Hoa Fee Frequency
- Quarterly
- Hoa
- Yes
- Hoa Name
- Rossmer Graham
- Builder Name
- Monterey Homes
- Community
- Tierra Bella
- Community Features
- Gated Community
- Construction
- Painted, Frame - Wood
- Cooling
- Refrigeration, Ceiling Fan(s)
- Exterior Features
- Balcony, Covered Patio(s), Playground, Gazebo/Ramada, Patio, Private Street(s), Private Yard, Built-in Barbecue
- Fencing
- Block, Wrought Iron
- Fireplace
- 3+ Fireplace, Exterior Fireplace, Fire Pit, Family Room
- Flooring
- Carpet, Stone, Tile, Wood
- Garage Spaces
- 3
- Accessibility Features
- Accessible Door 32in+ Wide, Accessible Hallway(s)
- Heating
- Natural Gas
- Laundry
- Dryer Included, Inside, Washer Included, Gas Dryer Hookup
- Living Area
- 4,278
- Lot Size
- 43,106
- New Financing
- Cash, Conventional, FHA, VA Loan
- Other Rooms
- Great Room, Family Room
- Parking Features
- Attch'd Gar Cabinets, Electric Door Opener, Over Height Garage
- Property Description
- North/South Exposure, Adjacent to Wash, Cul-De-Sac Lot, Mountain View(s), City Light View(s)
- Roofing
- Tile
- Sewer
- Public Sewer
- Pool
- Yes
- Spa
- Heated, Private
- Stories
- 1
- Style
- Detached
- Subdivision
- Tierra Bella
- Taxes
- $9,065
- Tax Year
- 2018
- Water
- City Water
Mortgage Calculator
Listing courtesy of My Home Group Real Estate. Selling Office: HomeSmart.
All information should be verified by the recipient and none is guaranteed as accurate by ARMLS. Copyright 2024 Arizona Regional Multiple Listing Service, Inc. All rights reserved.
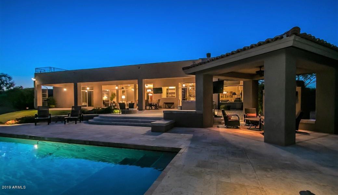
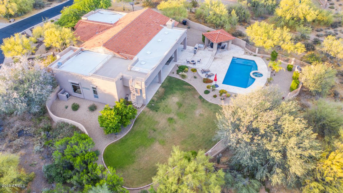
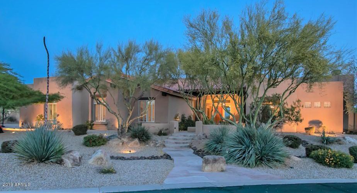
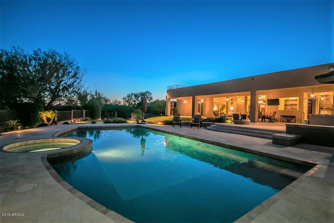
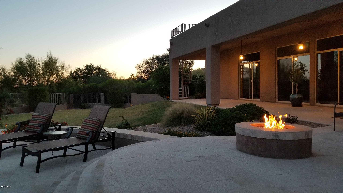
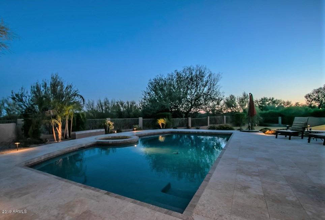
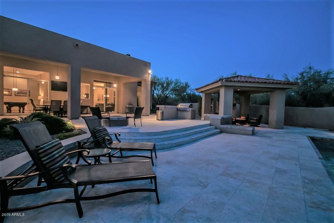
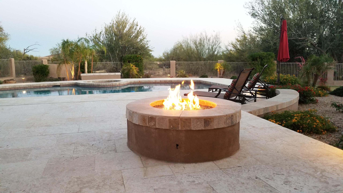
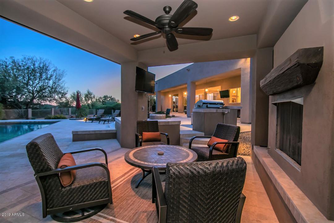

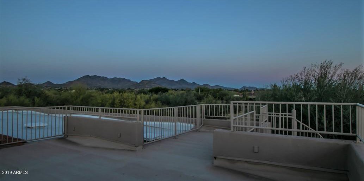
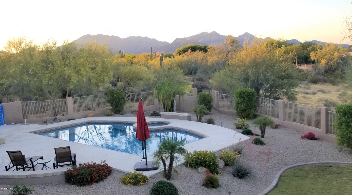
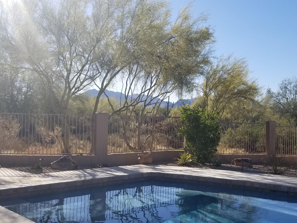
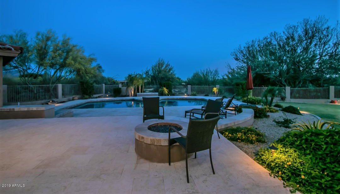
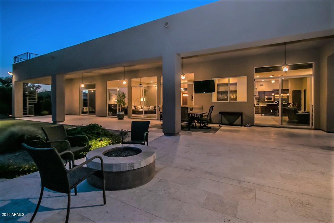
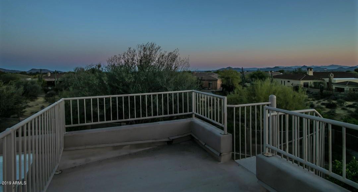
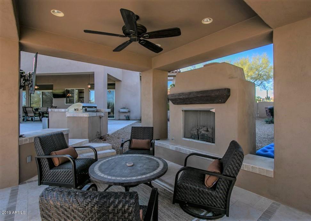
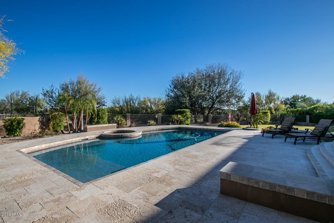
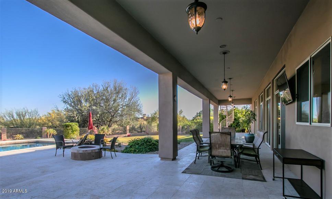
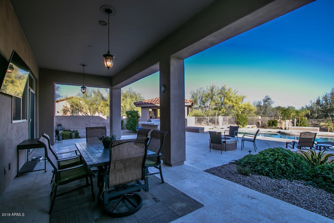
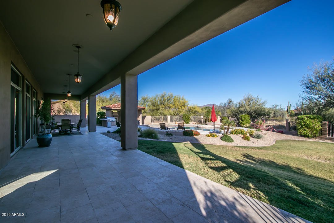
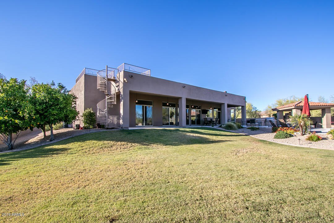
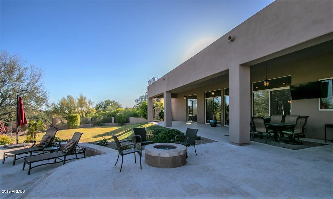
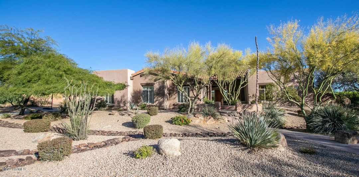
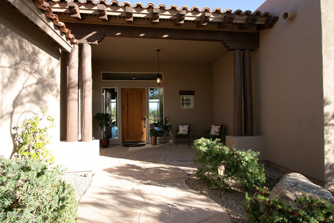
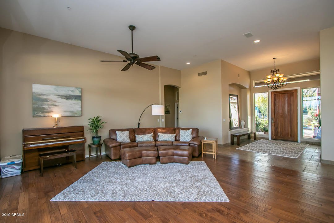
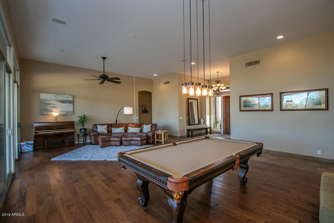
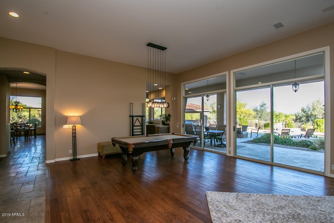
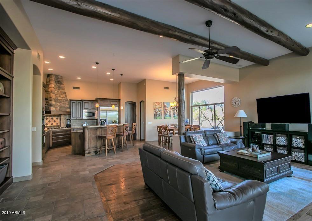
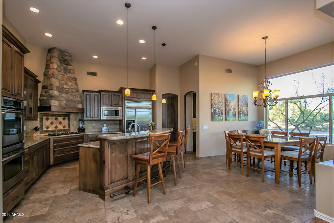
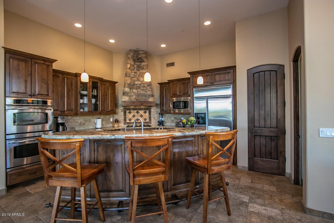
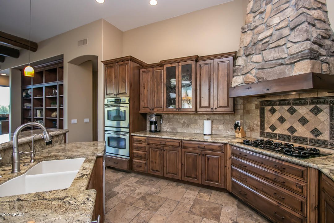
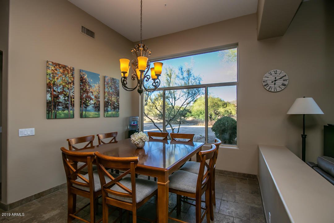
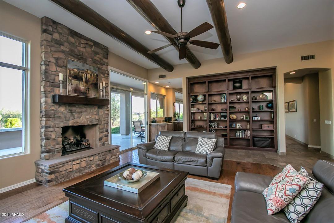
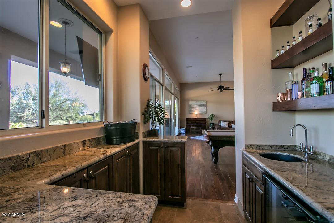
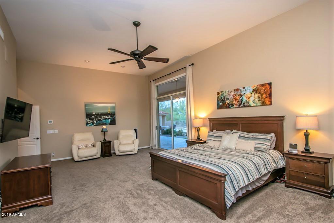
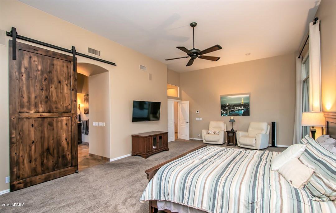
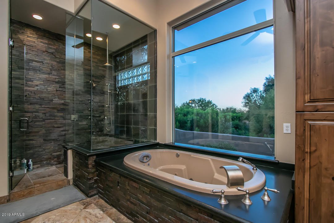
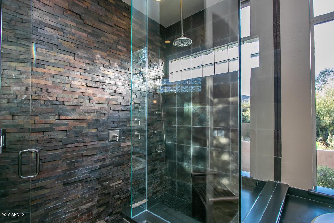
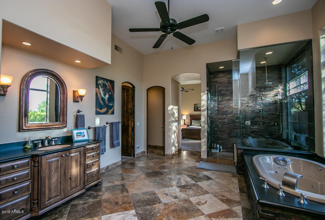
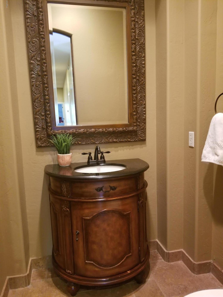
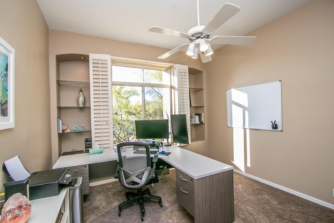
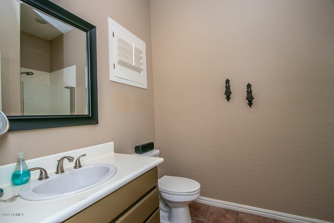
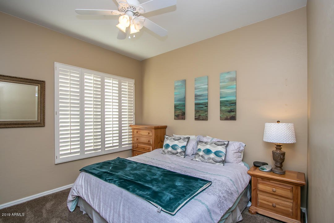
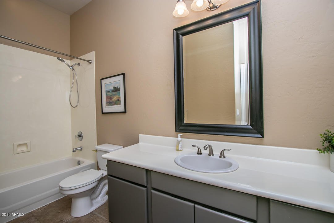
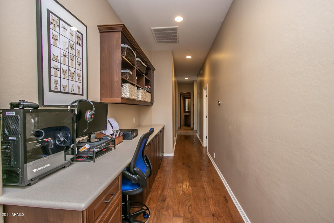
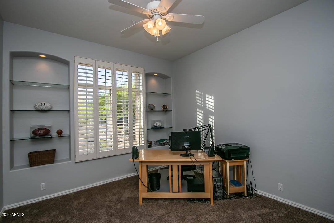
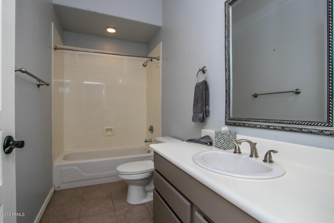
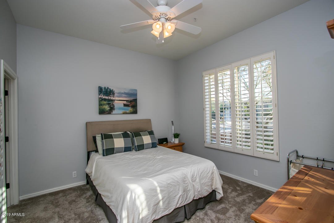
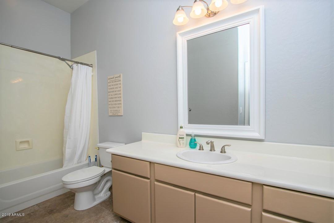
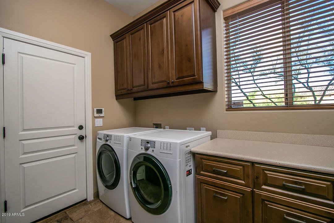
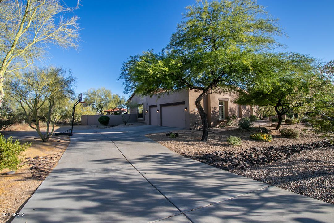
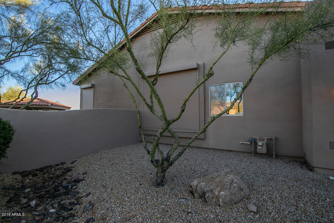
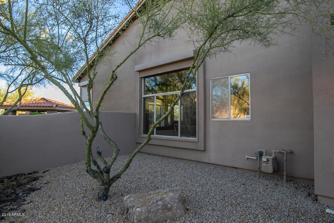
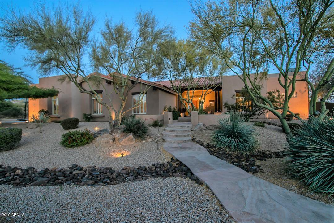
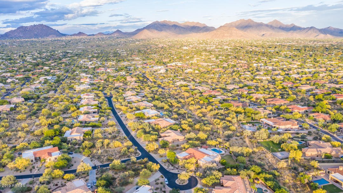
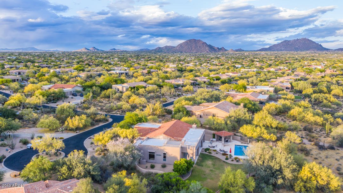
/u.realgeeks.media/findyourazhome/justin_miller_logo.png)