3544 E Equestrian Trail, Phoenix, AZ 85044
- $720,000
- 4
- BD
- 3.5
- BA
- 3,502
- SqFt
- Sold Price
- $720,000
- List Price
- $745,000
- Closing Date
- Aug 29, 2019
- Days on Market
- 75
- Status
- CLOSED
- MLS#
- 5931051
- City
- Phoenix
- Bedrooms
- 4
- Bathrooms
- 3.5
- Living SQFT
- 3,502
- Lot Size
- 19,824
- Subdivision
- Ahwatukee E 3 Phase 1 Lot 4515-4564 Tr D E
- Year Built
- 1995
- Type
- Single Family - Detached
Property Description
BACK ON THE MARKET, MOTIVATED SELLER Meticulous home in Equestrian Estates on almost 1/2 acre, desirable north/south location. Four bedrooms each have a walk-in closet, Well maintained home, both AC's and water heaters have been replaced, all kitchen appliances including the Sub-Zero fridge updated to stainless steel. Bathrooms updated as well. Huge pantry off the kitchen plus loads of closet and storage space. Shutters on every window including the garage. Flooring is all tile except for the formal living/dining room area. Then there's the beautiful back yard for relaxing or entertaining with a built-in bar-b-que, pebble-tec pool and water feature. Easy maintenance with mostly desert landscaping. Horse trails behind and to the side add
Additional Information
- Elementary School
- Kyrene de la Colina School
- High School
- Mountain Pointe High School
- Middle School
- Kyrene Centennial Middle School
- School District
- Tempe Union High School District
- Acres
- 0.46
- Architecture
- Ranch
- Assoc Fee Includes
- Maintenance Grounds
- Hoa Fee
- $212
- Hoa Fee Frequency
- Annually
- Hoa
- Yes
- Hoa Name
- Ahwatukee Board Man
- Builder Name
- CUSTOM
- Community
- Equestrian Estates
- Community Features
- Tennis Court(s)
- Construction
- Painted, Stucco, Frame - Wood
- Cooling
- Refrigeration, Programmable Thmstat, Ceiling Fan(s)
- Exterior Features
- Circular Drive, Built-in Barbecue
- Fencing
- Block
- Fireplace
- 1 Fireplace, Family Room, Master Bedroom
- Flooring
- Carpet, Tile
- Garage Spaces
- 3
- Heating
- Electric
- Horse Features
- Bridle Path Access
- Horses
- Yes
- Laundry
- Wshr/Dry HookUp Only
- Living Area
- 3,502
- Lot Size
- 19,824
- Model
- CUSTOM
- New Financing
- Conventional
- Other Rooms
- Family Room
- Parking Features
- Electric Door Opener
- Property Description
- North/South Exposure, Mountain View(s)
- Roofing
- Foam
- Sewer
- Public Sewer
- Pool
- Yes
- Spa
- None
- Stories
- 1
- Style
- Detached
- Subdivision
- Ahwatukee E 3 Phase 1 Lot 4515-4564 Tr D E
- Taxes
- $7,429
- Tax Year
- 2018
- Water
- City Water
Mortgage Calculator
Listing courtesy of HomeSmart. Selling Office: Russ Lyon Sotheby's International Realty.
All information should be verified by the recipient and none is guaranteed as accurate by ARMLS. Copyright 2024 Arizona Regional Multiple Listing Service, Inc. All rights reserved.
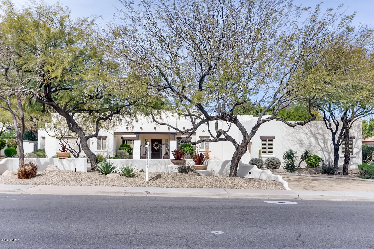
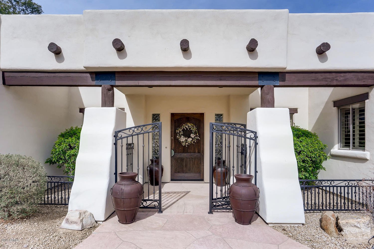

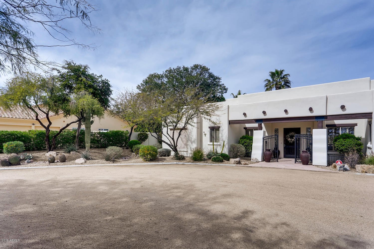
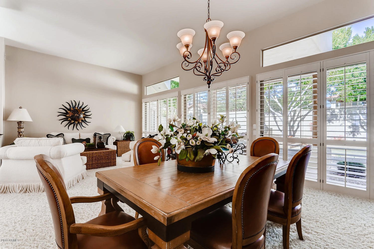
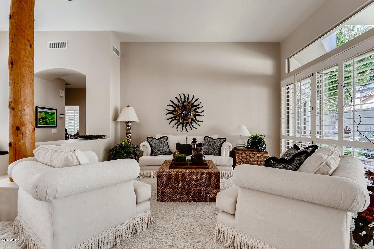
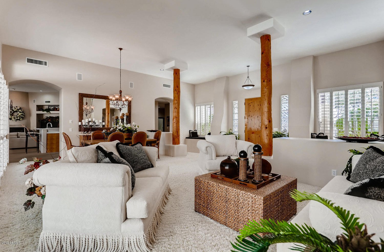
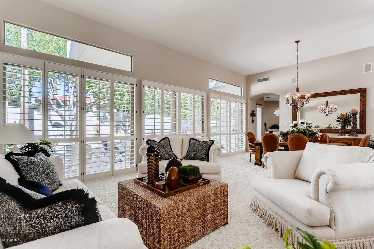
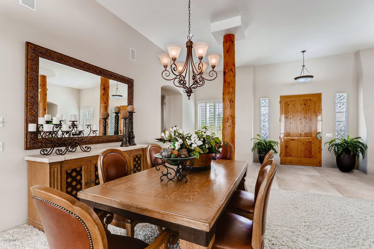
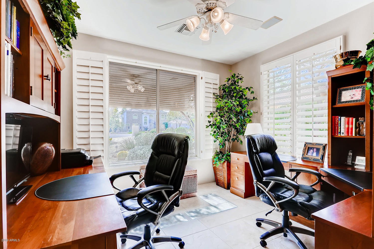
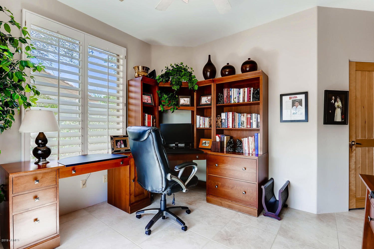
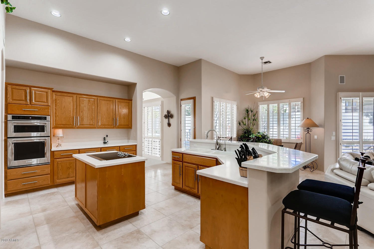
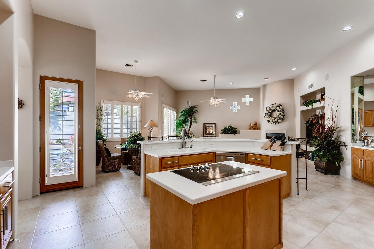
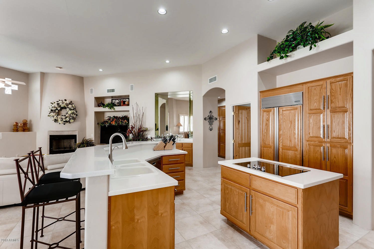
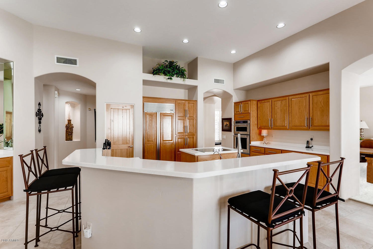
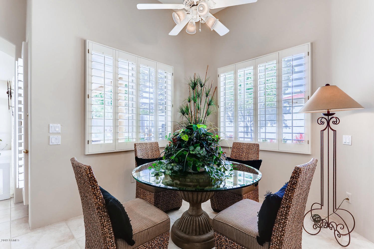
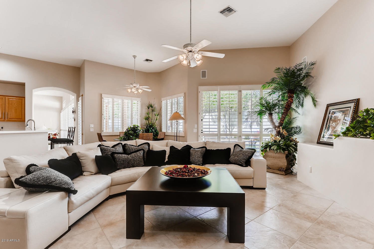
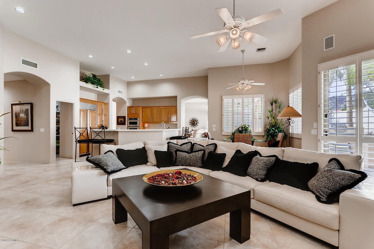
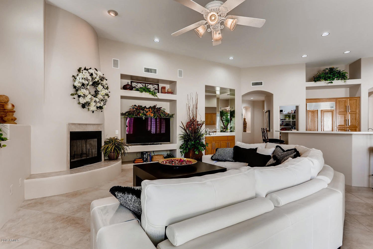
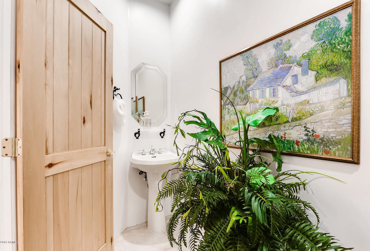
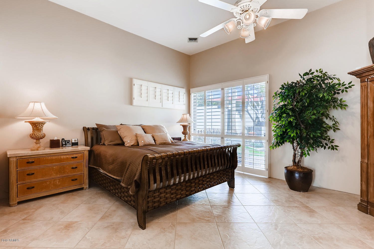
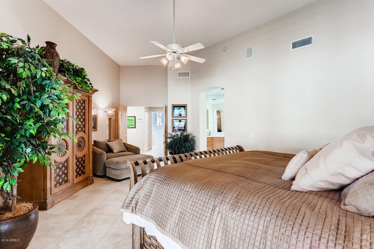
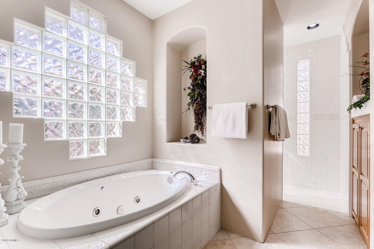
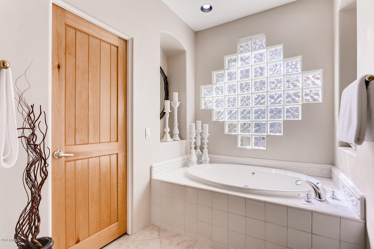
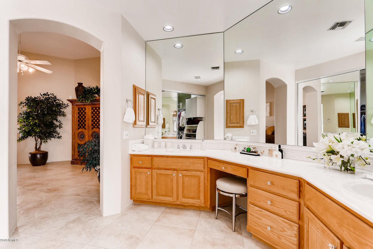
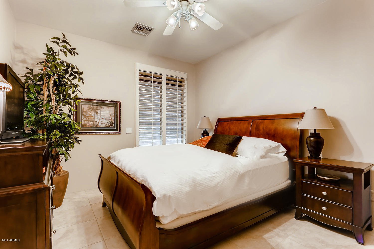
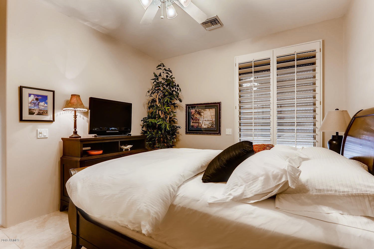
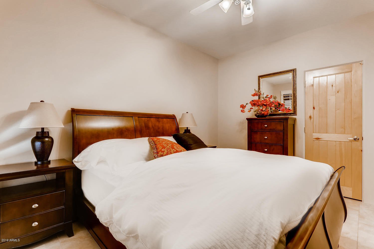
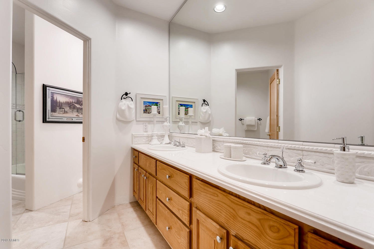
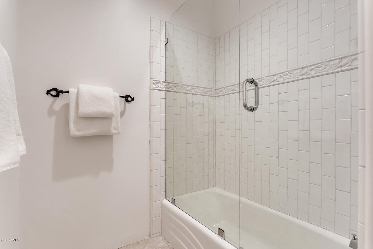
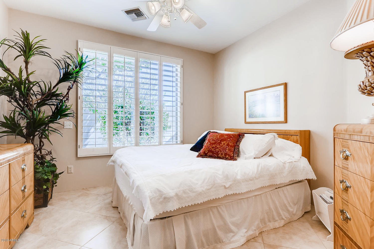
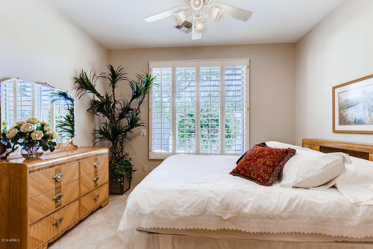


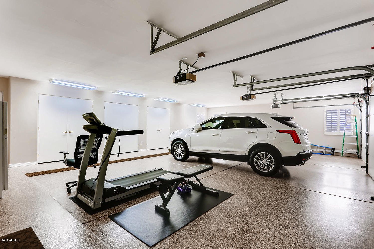
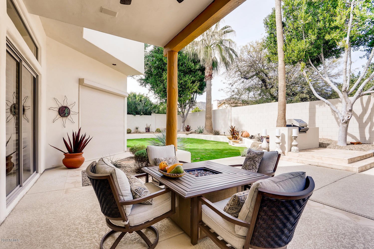

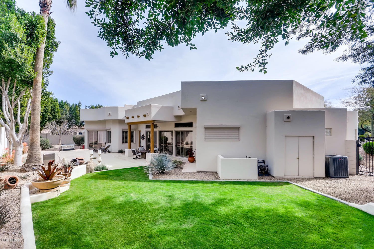
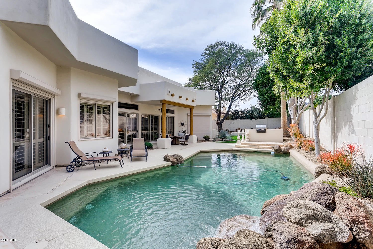
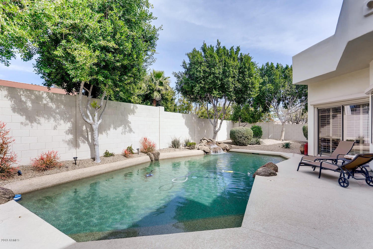
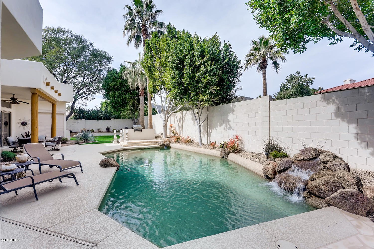
/u.realgeeks.media/findyourazhome/justin_miller_logo.png)