33696 N 64th Place, Scottsdale, AZ 85266
- $770,000
- 3
- BD
- 2.5
- BA
- 2,750
- SqFt
- Sold Price
- $770,000
- List Price
- $799,900
- Closing Date
- Sep 10, 2019
- Days on Market
- 99
- Status
- CLOSED
- MLS#
- 5933945
- City
- Scottsdale
- Bedrooms
- 3
- Bathrooms
- 2.5
- Living SQFT
- 2,750
- Lot Size
- 13,176
- Subdivision
- Terravita
- Year Built
- 1997
- Type
- Single Family - Detached
Property Description
MOVE IN READY Spectacular Entertainer's Home w/Mountain Views, Sunsets & Large Elevated Lot! Backs to NAOS for Privacy w/Sparkling Pebble-Tec Pool w/Tranquil Water Feature, Separate Jacuzzi, Gas Firepit & Built in Grill. Stunning Kitchen w/SS Dacor, Bosch & Thermador Appliances, Wine Refrigerator, Beautiful Granite Island & Counters, LOTS of Cabinets & open to FAM/Rm w/Floor to Ceiling Stacked Stone FP! Versailles Pattern Travertine throughout & Carpet in Bedrooms. Coveted Split Floor Plan w/Elegant Master Retreat, sitting area & Large Gorgeous Bath. Formal Living & Dining w/Gigantic Sliding door to patio, Den/Office w/super nice built-ins, 3 Car Garage with Wall A/C Unit, Wall Mounted Shop Vac, Epoxy Floors & more. To much to list! Furniture available by Separate Bill of Sale.
Additional Information
- Elementary School
- Black Mountain Elementary School
- High School
- Cactus Shadows High School
- Middle School
- Sonoran Trails Middle School
- School District
- Cave Creek Unified District
- Acres
- 0.30
- Architecture
- Santa Barbara/Tuscan
- Assoc Fee Includes
- Maintenance Grounds, Street Maint
- Hoa Fee
- $345
- Hoa Fee Frequency
- Quarterly
- Hoa
- Yes
- Hoa Name
- TCA
- Builder Name
- DEL WEBB
- Community
- Terravita
- Community Features
- Gated Community, Community Spa Htd, Community Spa, Community Pool Htd, Community Pool, Guarded Entry, Golf, Tennis Court(s), Biking/Walking Path, Clubhouse, Fitness Center
- Construction
- Painted, Stucco, Frame - Wood
- Cooling
- Refrigeration
- Exterior Features
- Covered Patio(s), Patio, Private Yard, Built-in Barbecue
- Fencing
- Block, Wrought Iron
- Fireplace
- 1 Fireplace, Fire Pit, Family Room, Gas
- Flooring
- Carpet, Stone
- Garage Spaces
- 3
- Accessibility Features
- Zero-Grade Entry
- Heating
- Natural Gas
- Laundry
- Other, See Remarks
- Living Area
- 2,750
- Lot Size
- 13,176
- Model
- AURORA
- New Financing
- Cash, Conventional
- Other Rooms
- Great Room, Family Room
- Parking Features
- Attch'd Gar Cabinets, Dir Entry frm Garage, Electric Door Opener, Extnded Lngth Garage, Over Height Garage, Separate Strge Area, Temp Controlled
- Property Description
- Corner Lot, Mountain View(s)
- Roofing
- Tile, Concrete
- Sewer
- Public Sewer
- Pool
- Yes
- Spa
- Heated, Private
- Stories
- 1
- Style
- Detached
- Subdivision
- Terravita
- Taxes
- $4,201
- Tax Year
- 2018
- Water
- City Water
Mortgage Calculator
Listing courtesy of SGT Fine Properties. Selling Office: Keller Williams Northeast Realty.
All information should be verified by the recipient and none is guaranteed as accurate by ARMLS. Copyright 2024 Arizona Regional Multiple Listing Service, Inc. All rights reserved.
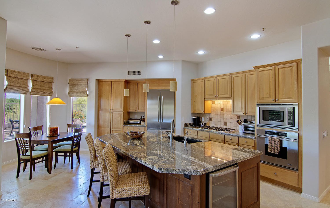
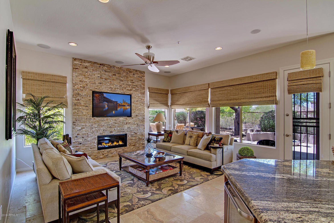
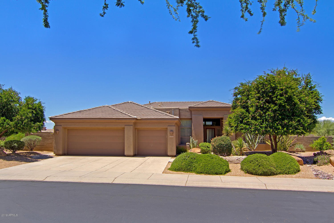
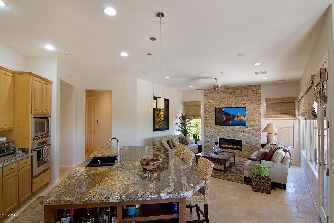
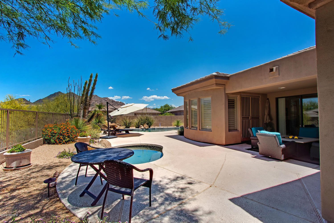
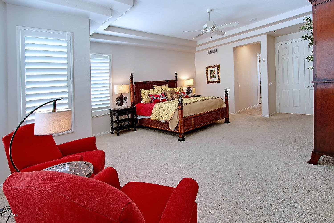
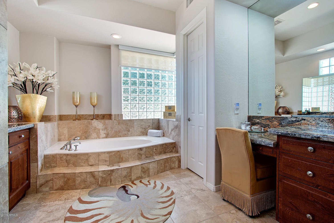
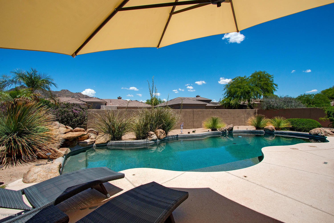
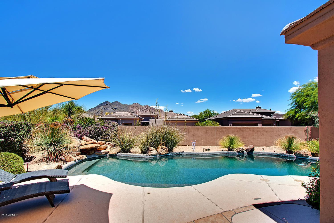
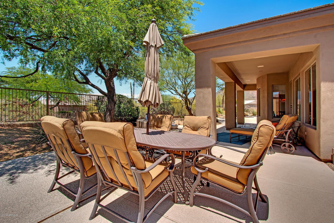
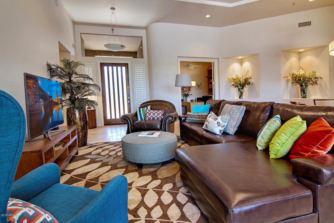
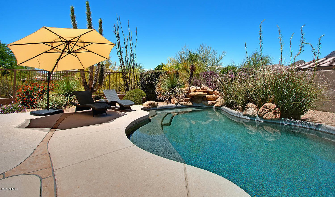
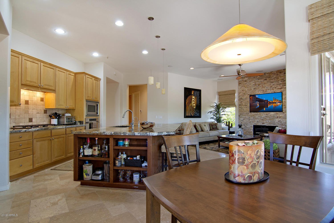
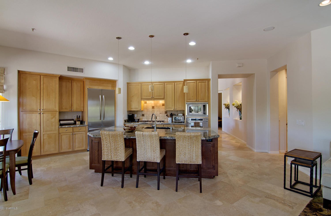
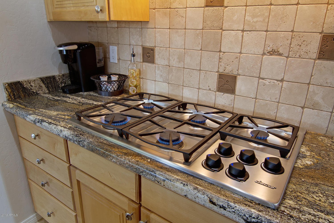
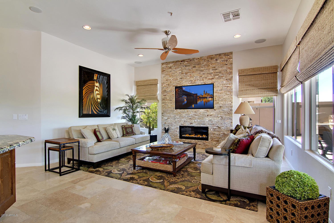
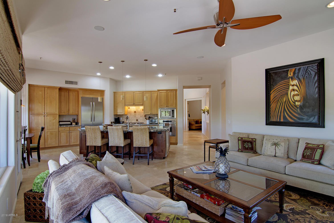
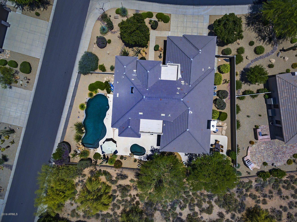
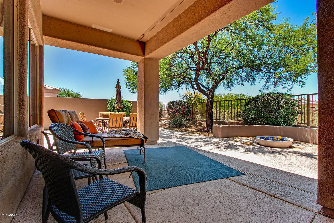
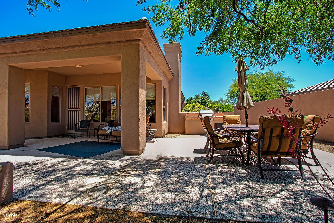
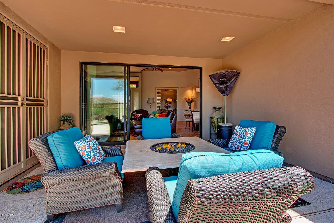
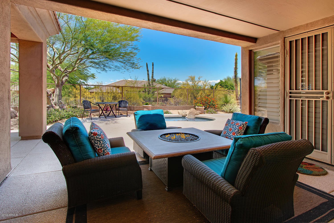
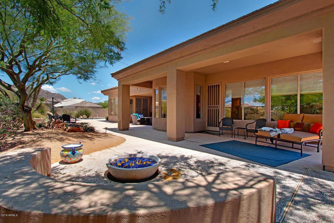
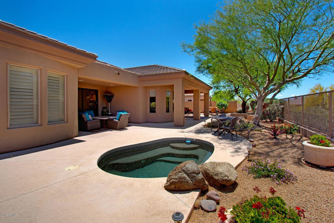
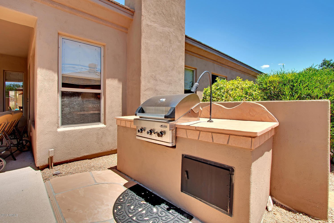
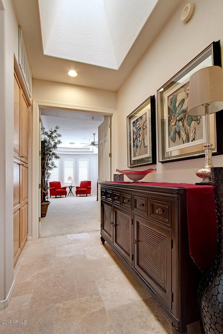
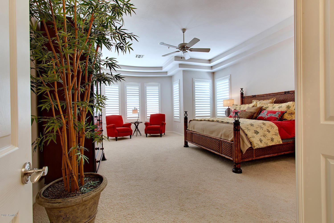
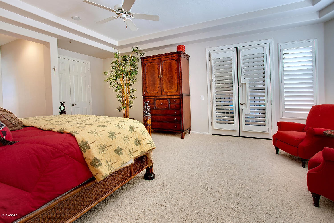
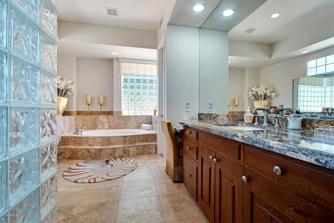
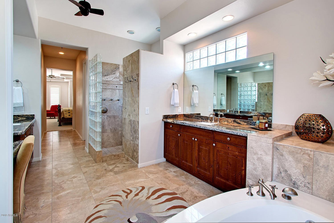
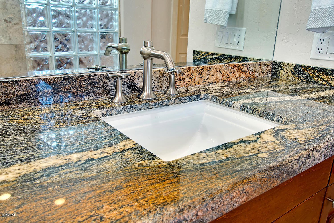
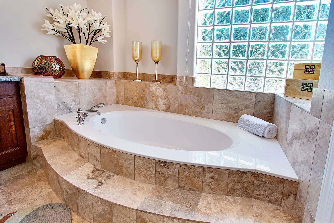
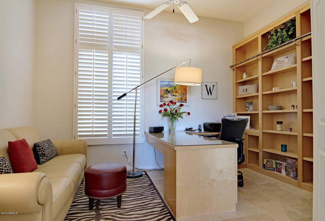
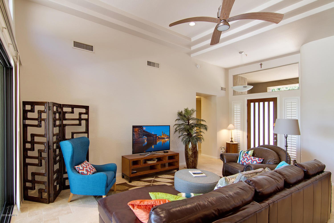
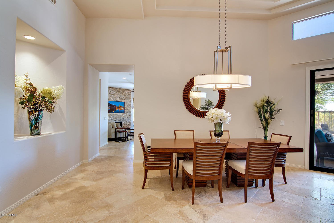
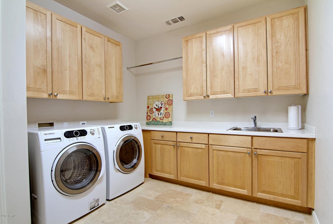
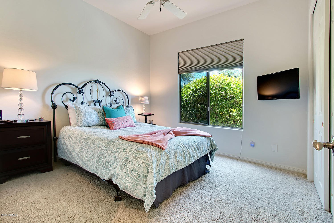
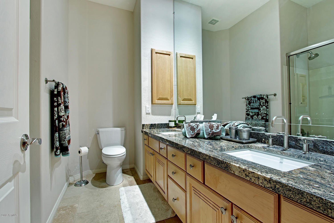
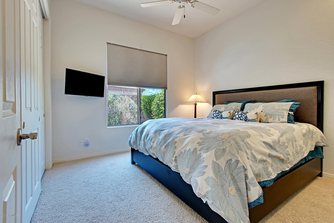
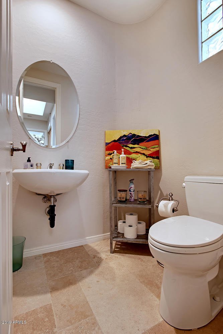
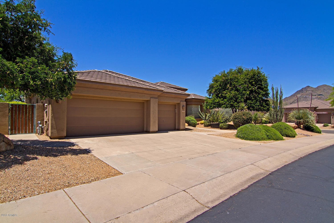
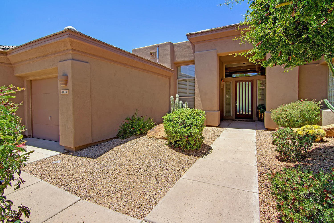
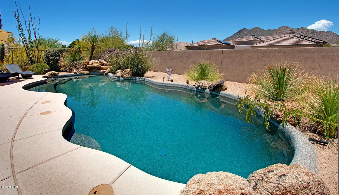
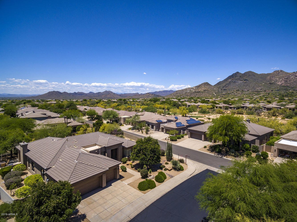
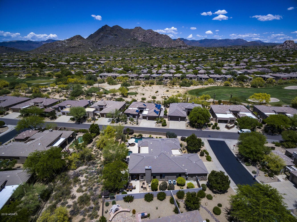
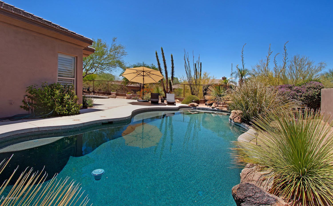
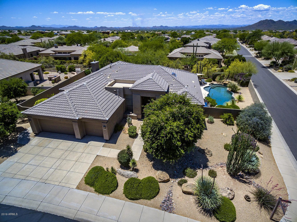
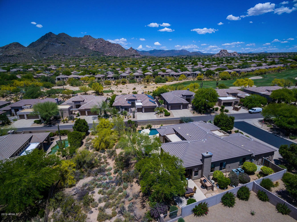
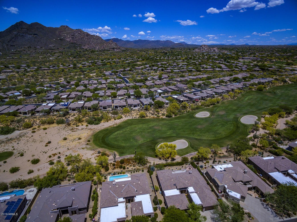
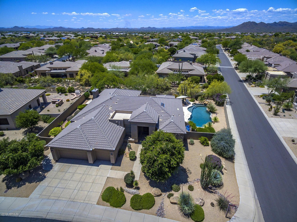
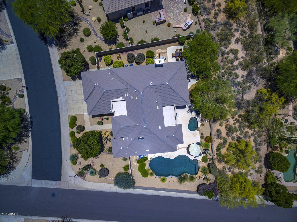
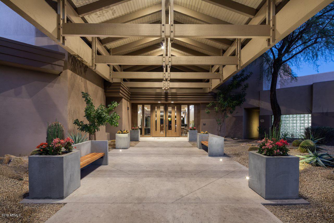
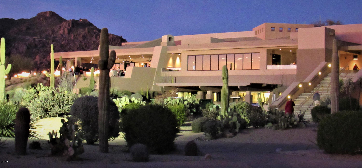
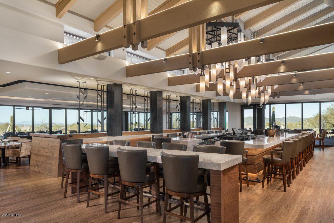
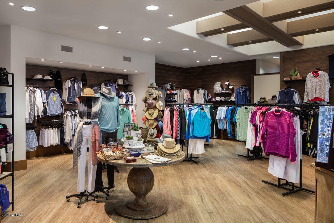
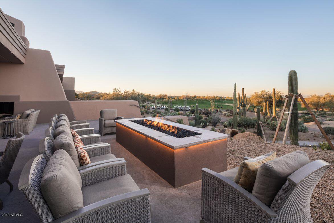
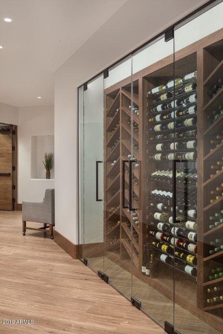
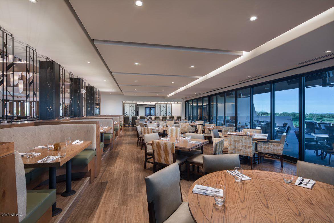
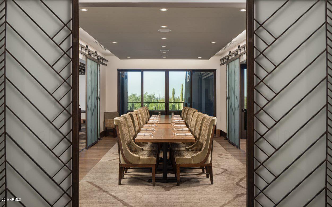
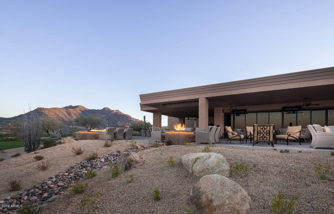
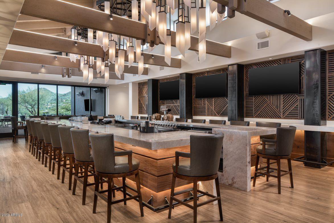
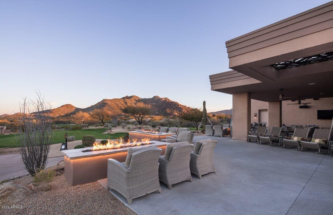
/u.realgeeks.media/findyourazhome/justin_miller_logo.png)