4334 E Sands Drive, Phoenix, AZ 85050
- $585,000
- 4
- BD
- 2
- BA
- 2,408
- SqFt
- Sold Price
- $585,000
- List Price
- $579,900
- Closing Date
- Aug 30, 2019
- Days on Market
- 13
- Status
- CLOSED
- MLS#
- 5953616
- City
- Phoenix
- Bedrooms
- 4
- Bathrooms
- 2
- Living SQFT
- 2,408
- Lot Size
- 8,760
- Subdivision
- Desert Ridge
- Year Built
- 1996
- Type
- Single Family - Detached
Property Description
Highly desired and convenient location nestled away in a quiet subdivision on a private wash lot. Less than 1 mile from Desert Ridge, the 101 and 51. Owners spared no expense on recent resort style yard oasis (over 150k). Heated pebble tech diving pool with the latest technology featuring an ozone, self cleaning system with upgraded heads, built in benches, baja step & multiple water features. The over sized spa easily accommodates 12-14 people. Enjoy the outdoor custom gas fireplace, or built in bbq with granite counters, upgraded paver decking & artificial grass. Keep it all to yourself or host friends & family... either way it will not disappoint! Inside this beautiful home you will find an open floor plan with vaulted ceilings, a large kitchen boasting remodeled cabinets, chiseled edge granite countertops, backsplash, center island, walk in pantry & stainless appliances. Large family room with custom stone & wood built in entertainment center. Floors throughout the ENTIRE house are custom including oversized tile with real wood inlay & wood look tile planks. Large master bedroom with vaulted ceilings and bay window. Newer interior and exterior paint. Shutters. Sun screens. Two and a half car garage with room for both vehicles and additional large storage area. This subdivision features walking trails, pocket parks and 10 acre Cashman Park. Within walking distance to Starbucks, grocery store, dining, shopping, movie theater, and more. Top rated Paradise Valley School District. All the conveniences of Scottsdale without the price tag! Close to everything with an easy 18 mile drive to Phoenix Sky Harbor Airport, 5 miles to Scottsdale Quarter, and 2.5 miles to Mayo Clinic just to name a few. Buy with confidence; this home comes with a 1 year home warranty with acceptable purchase offer. This home is in PRISTINE condition and won't last long.
Additional Information
- Elementary School
- Desert Trails Elementary School
- High School
- Pinnacle High School
- Middle School
- Explorer Middle School
- School District
- Paradise Valley Unified District
- Acres
- 0.20
- Architecture
- Ranch
- Assoc Fee Includes
- Maintenance Grounds
- Hoa Fee
- $186
- Hoa Fee Frequency
- Semi-Annually
- Hoa
- Yes
- Hoa Name
- Desert Ridge HOA
- Builder Name
- remodeled
- Community
- Desert Ridge
- Community Features
- Transportation Svcs, Near Bus Stop, Biking/Walking Path
- Construction
- Painted, Stucco, Frame - Wood
- Cooling
- Refrigeration, Programmable Thmstat, Ceiling Fan(s)
- Exterior Features
- Covered Patio(s), Patio, Built-in Barbecue
- Fencing
- Wrought Iron
- Fireplace
- 1 Fireplace, Exterior Fireplace, Gas
- Flooring
- Tile, Wood
- Garage Spaces
- 2
- Heating
- Natural Gas
- Living Area
- 2,408
- Lot Size
- 8,760
- New Financing
- CTL, Cash, Conventional, FHA, VA Loan
- Other Rooms
- Great Room, Family Room
- Parking Features
- Dir Entry frm Garage, Electric Door Opener, Separate Strge Area
- Property Description
- North/South Exposure, Adjacent to Wash, Border Pres/Pub Lnd, Borders Common Area
- Roofing
- Tile
- Sewer
- Public Sewer
- Pool
- Yes
- Spa
- Heated, Private
- Stories
- 1
- Style
- Detached
- Subdivision
- Desert Ridge
- Taxes
- $3,555
- Tax Year
- 2017
- Water
- City Water
Mortgage Calculator
Listing courtesy of HomeSmart. Selling Office: HomeSmart.
All information should be verified by the recipient and none is guaranteed as accurate by ARMLS. Copyright 2024 Arizona Regional Multiple Listing Service, Inc. All rights reserved.
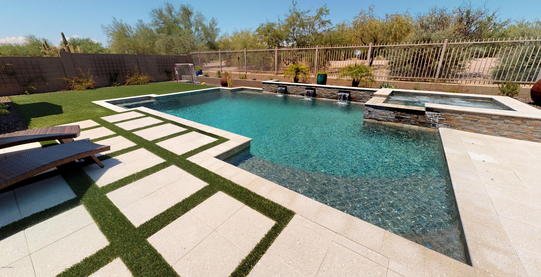
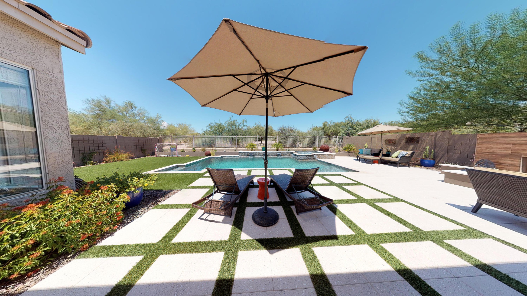
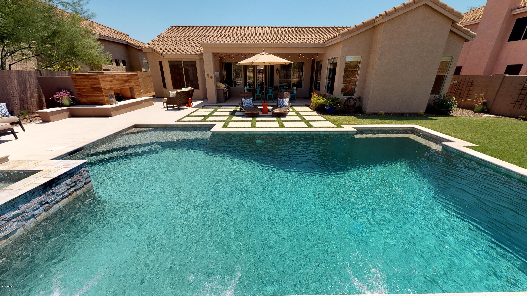
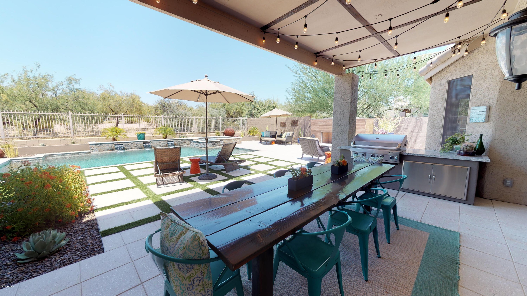
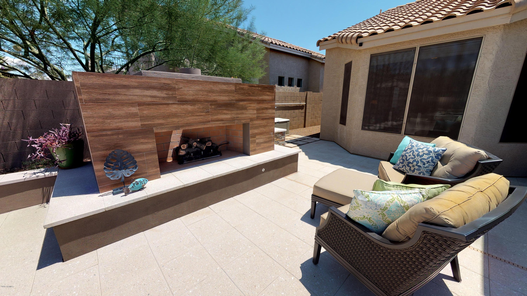
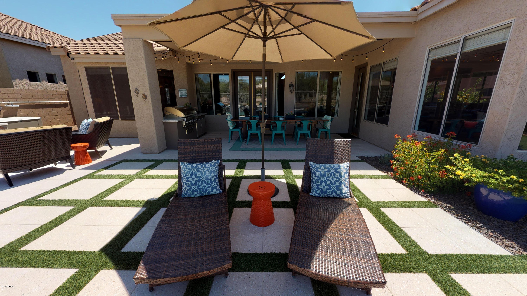
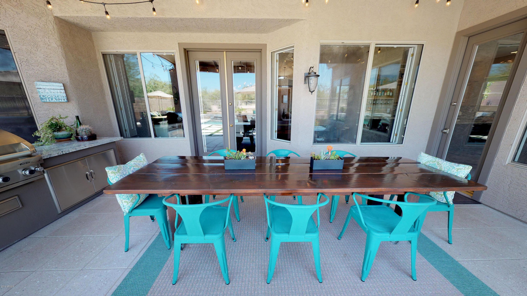


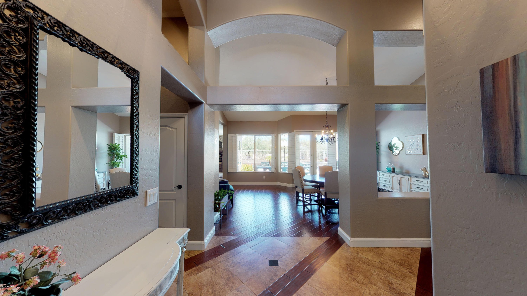
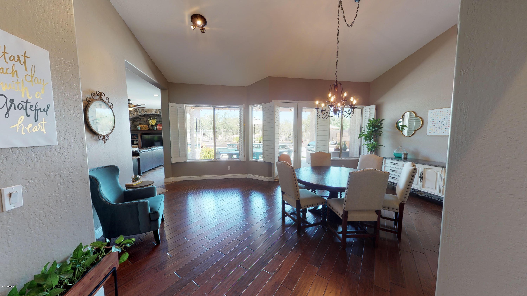

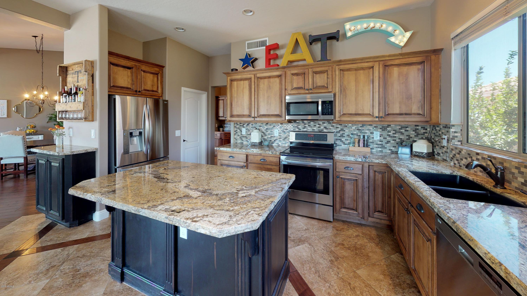

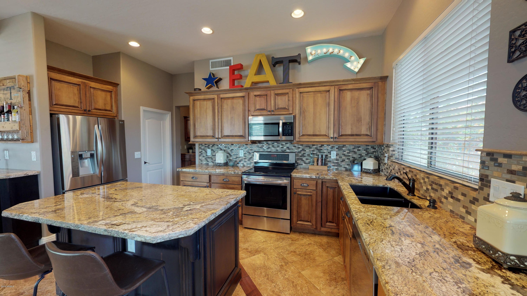

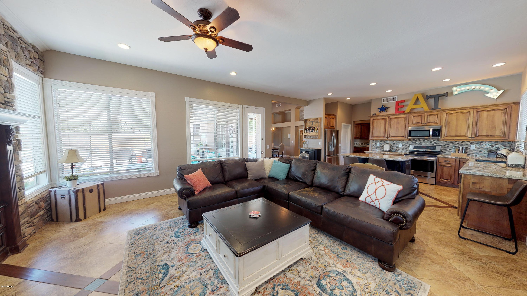


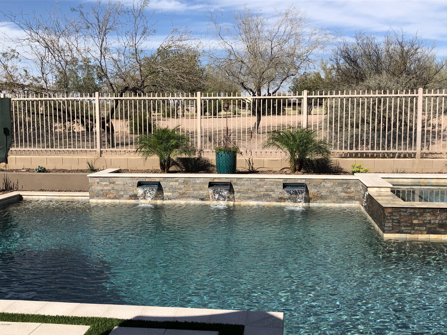
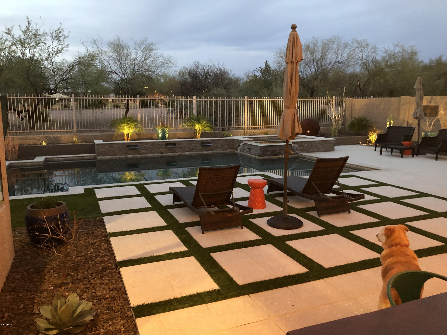
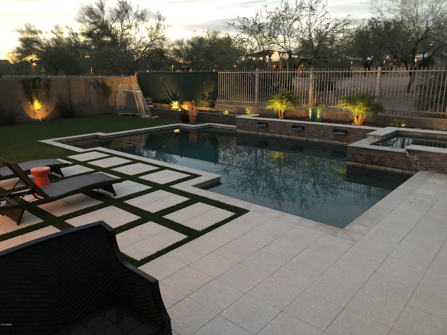
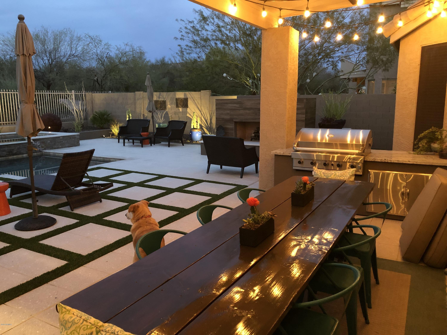
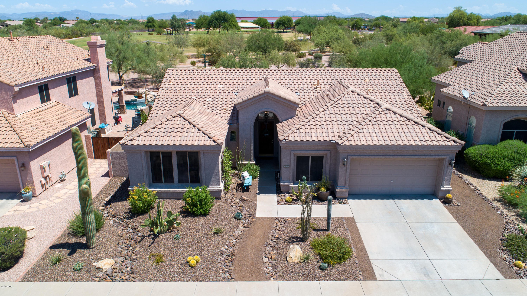

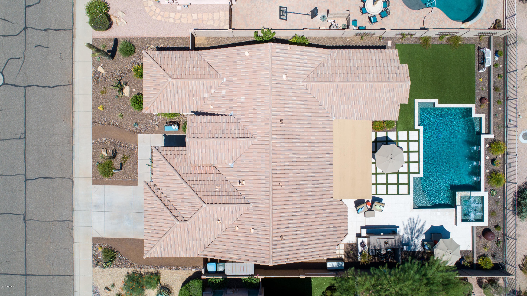
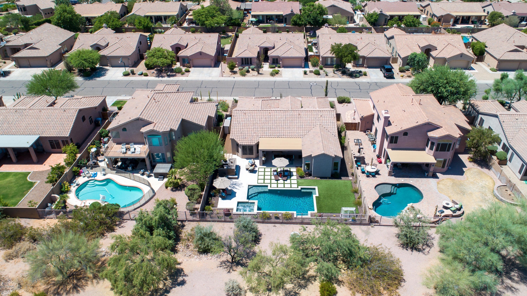
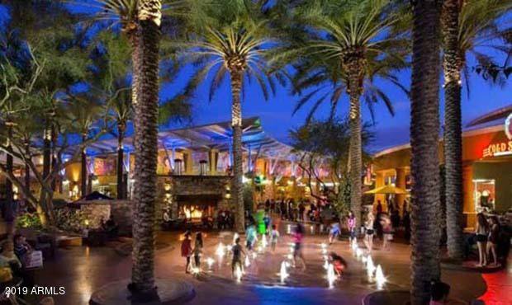
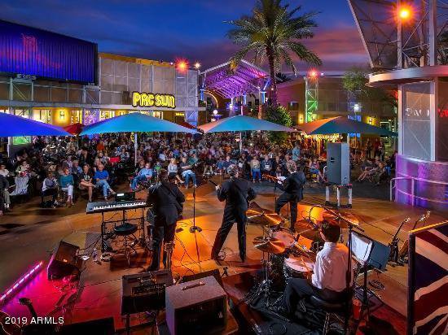

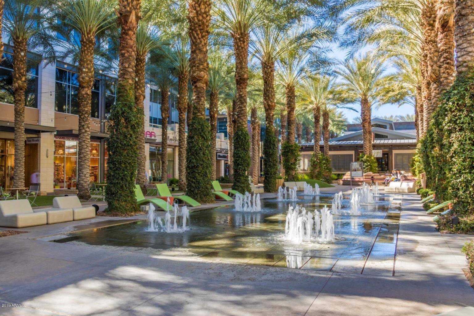
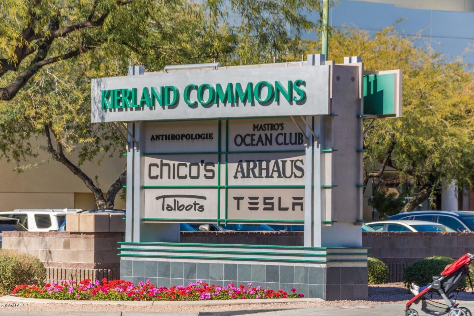


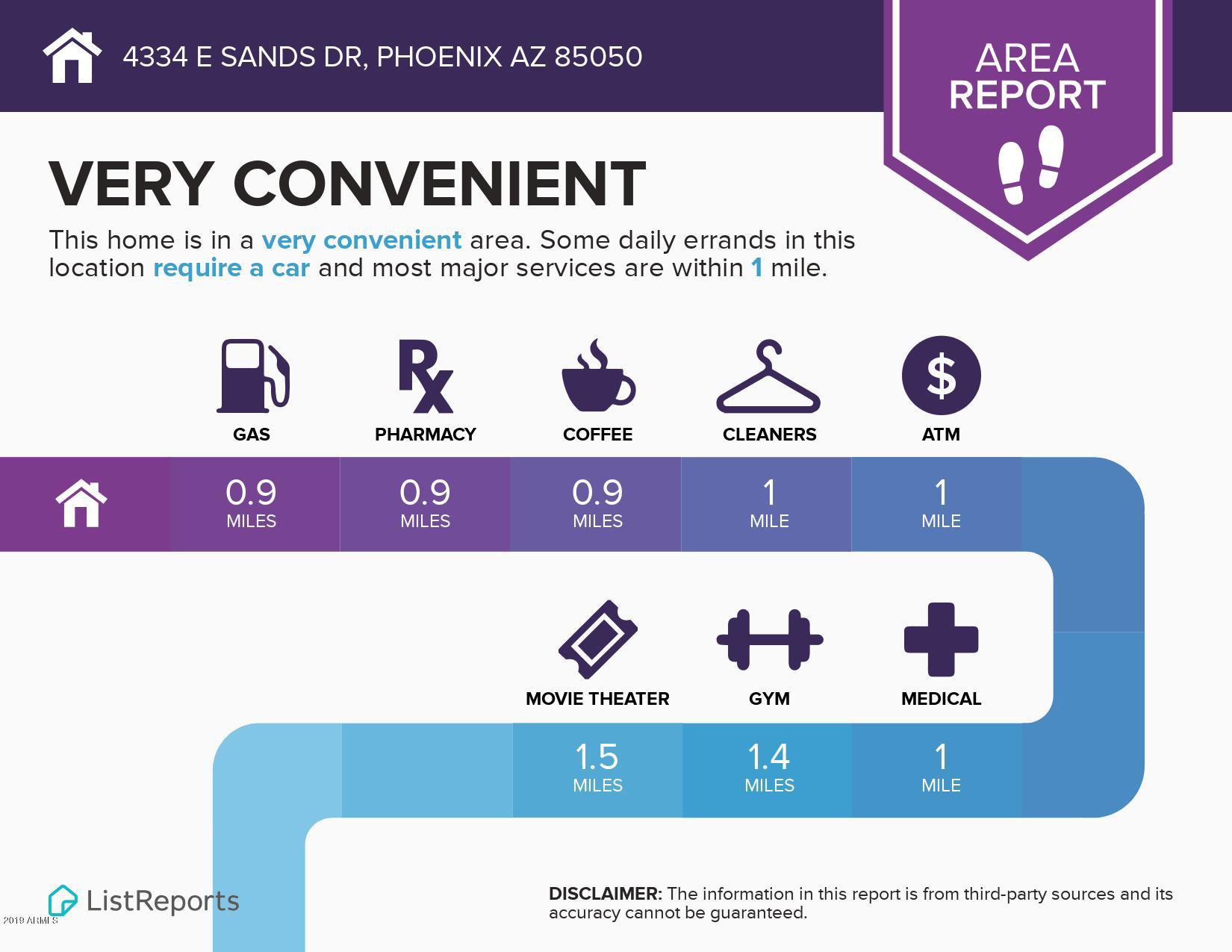
/u.realgeeks.media/findyourazhome/justin_miller_logo.png)