24218 N 85th Street, Scottsdale, AZ 85255
- $1,300,000
- 6
- BD
- 5.5
- BA
- 5,902
- SqFt
- Sold Price
- $1,300,000
- List Price
- $1,375,000
- Closing Date
- Oct 21, 2019
- Days on Market
- 30
- Status
- CLOSED
- MLS#
- 5954141
- City
- Scottsdale
- Bedrooms
- 6
- Bathrooms
- 5.5
- Living SQFT
- 5,902
- Lot Size
- 47,942
- Subdivision
- Pinnacle Peak Estates 3
- Year Built
- 1985
- Type
- Single Family - Detached
Property Description
Nestled in one of North Scottsdale's most established communities, The Palmera Estate is located in Pinnacle Peak Estates and is an entertainer's paradise. Situated on a 47,000 sf lot this home boasts 5 BR's/4.5 BA's & an abundance of thoughtful features & finishes thruout the 5,902sf of living space. Soaring ceilings & an open floor plan welcome you in, large windows & French doors provide ample natural light & stunning views of the backyard. Kitchen features SS appliances, granite counters & an expansive pass through window connecting the indoors and out. Master retreat features a large, cozy sitting area complete w/fireplace & custom built ins. Three additional BR's are located on the opposite side of the house. Additional features include office/den, walkout basement +full bar...... ..custom built-ins & an additional bed/bath & bonus room. The one bed/bath guest house complete w/living area & full kitchen is perfect for visiting guests or family. The backyard is the true show stopper of this special home & boasts an endless array of resort-style amenities. Towering palms overlook the large cvrd patio, firepit, viewing deck w/separate fireplace & stunning views of both McDowell Mtn & Pinnacle Pk, custom pool, outdoor BBQ, batting cage, sport court, lush mature landscaping, herb garden, fruit trees & more. This home was built for celebrating w/friends & family and is a must-see! Located just minutes from high-end dining, shopping & entertainment at Scottsdale Quarter, Kierland Commons and much more.
Additional Information
- Elementary School
- Pinnacle Peak Preparatory
- High School
- Pinnacle High School
- Middle School
- Pinnacle Peak Preparatory
- School District
- Paradise Valley Unified District
- Acres
- 1.10
- Architecture
- Ranch
- Assoc Fee Includes
- Street Maint
- Hoa Fee
- $125
- Hoa Fee Frequency
- Annually
- Hoa
- Yes
- Hoa Name
- Pinnacle Peak Estate
- Basement Description
- Finished, Walk-Out Access, Full
- Builder Name
- Unknown
- Community
- Pinnacle Peak Estates
- Construction
- Painted, Stucco, Frame - Wood
- Cooling
- Refrigeration, Ceiling Fan(s)
- Exterior Features
- Balcony, Circular Drive, Covered Patio(s), Gazebo/Ramada, Patio, Private Yard, Sport Court(s), Built-in Barbecue
- Fencing
- Block
- Fireplace
- 2 Fireplace, Two Way Fireplace, Fire Pit, Family Room
- Flooring
- Carpet, Stone, Tile, Wood
- Garage Spaces
- 5
- Guest House SqFt
- 684
- Heating
- Electric
- Living Area
- 5,902
- Lot Size
- 47,942
- New Financing
- Cash, Conventional
- Other Rooms
- Family Room, Bonus/Game Room
- Parking Features
- Attch'd Gar Cabinets, Dir Entry frm Garage, Electric Door Opener, Side Vehicle Entry, Gated, RV Garage
- Property Description
- Corner Lot
- Roofing
- Tile, Foam, Rolled/Hot Mop
- Sewer
- Septic in & Cnctd, Septic Tank
- Pool
- Yes
- Spa
- None
- Stories
- 1
- Style
- Detached
- Subdivision
- Pinnacle Peak Estates 3
- Taxes
- $8,737
- Tax Year
- 2018
- Water
- City Water
Mortgage Calculator
Listing courtesy of Berkshire Hathaway HomeServices Arizona Properties. Selling Office: RE/MAX Excalibur.
All information should be verified by the recipient and none is guaranteed as accurate by ARMLS. Copyright 2024 Arizona Regional Multiple Listing Service, Inc. All rights reserved.

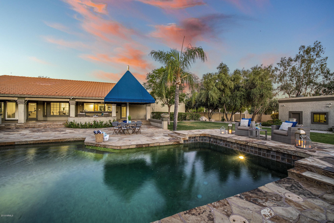
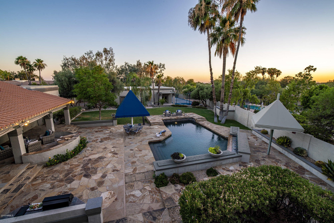

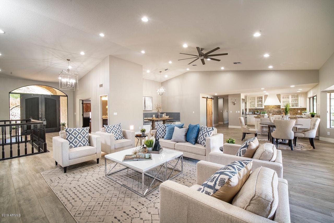


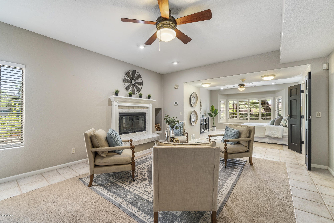
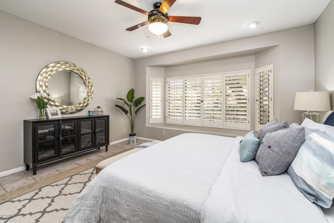
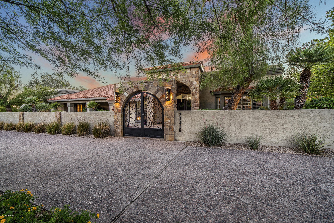
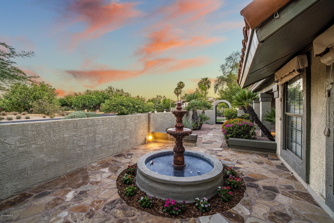

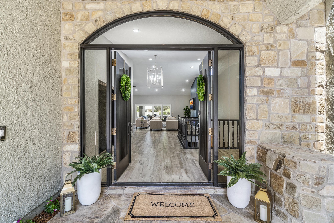
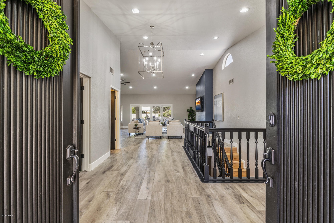


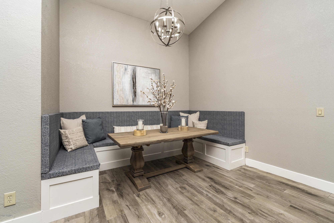
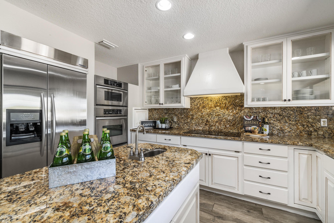

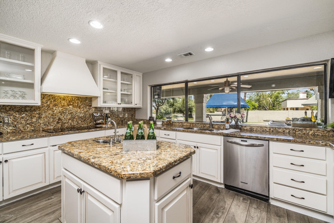
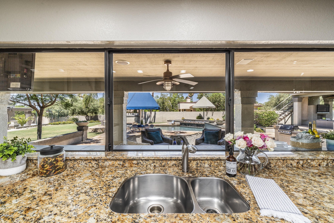
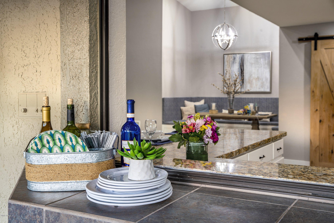


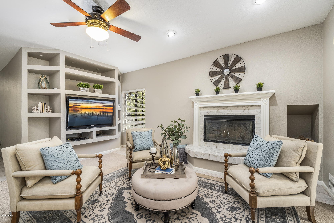
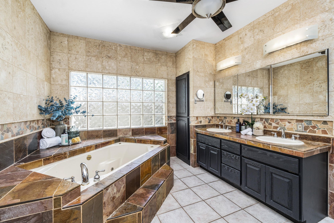
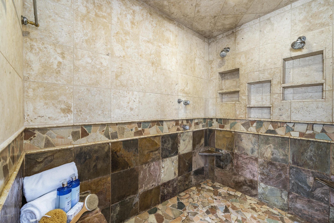
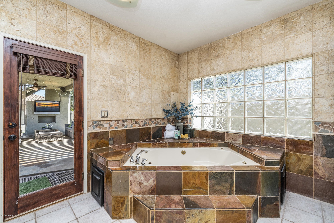
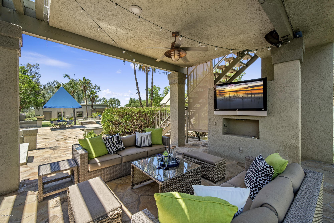
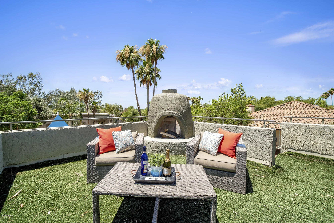
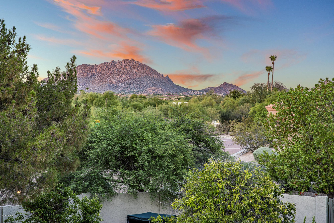

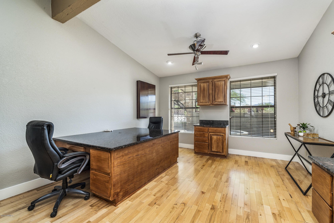
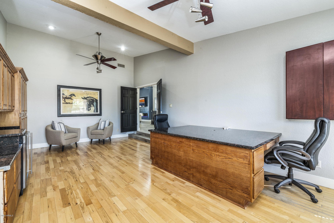
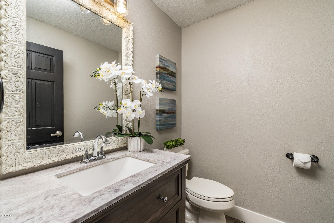
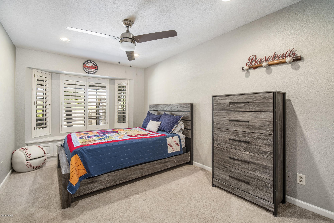
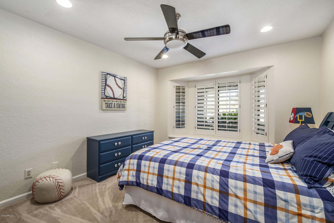
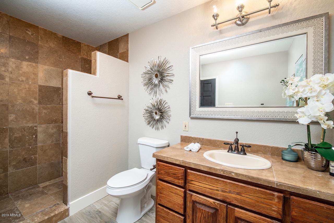
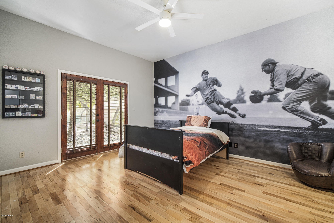
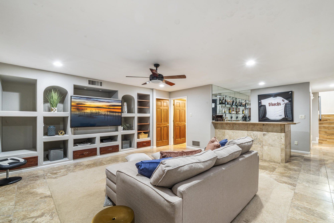
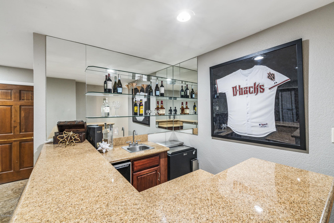
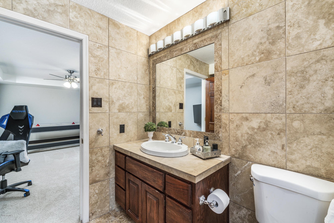
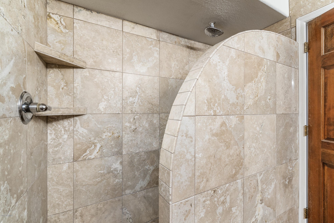
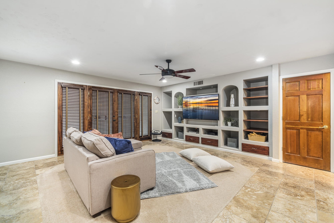

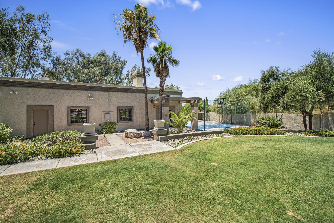
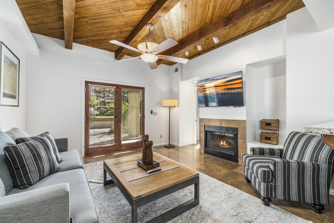
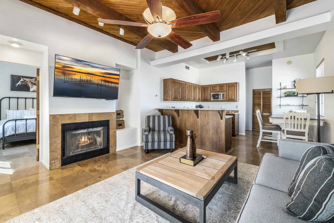
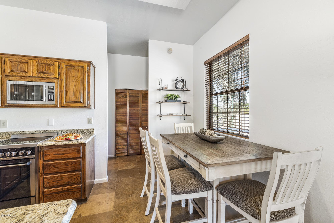
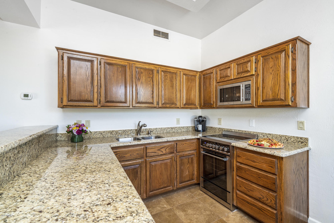

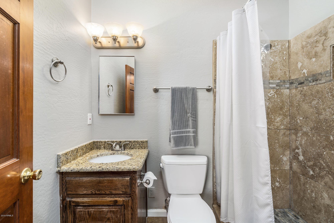

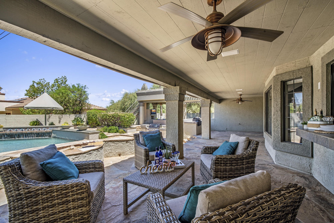
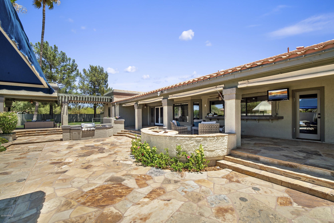
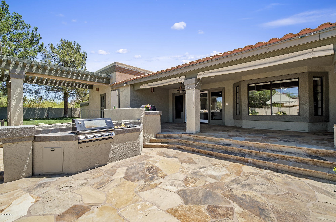
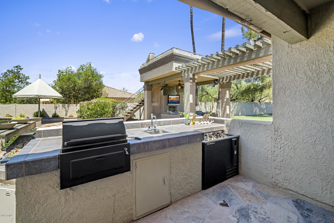
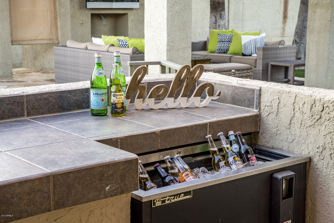
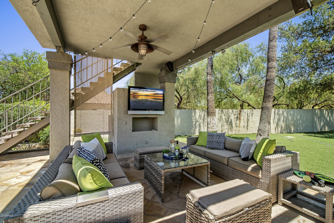
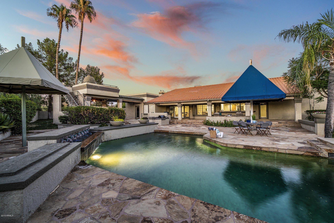
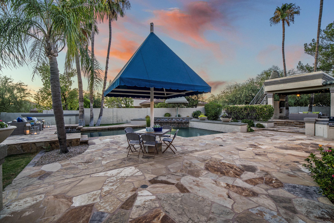
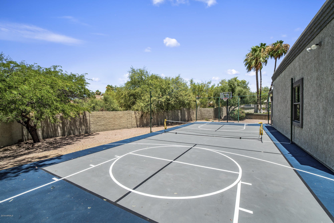
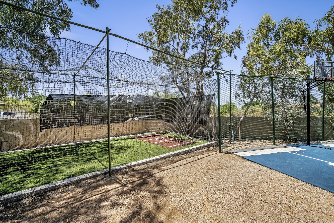
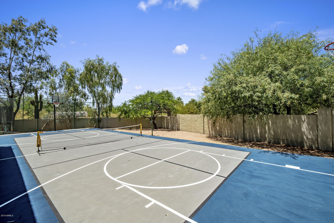

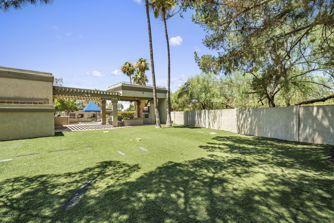
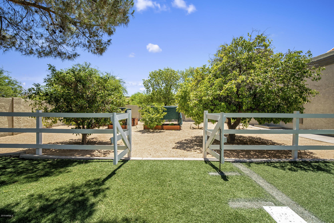
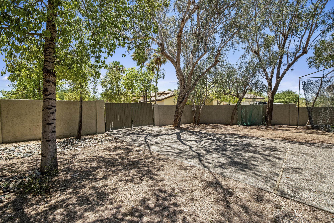

/u.realgeeks.media/findyourazhome/justin_miller_logo.png)