10689 E Mission Lane, Scottsdale, AZ 85258
- $650,000
- 4
- BD
- 3
- BA
- 3,131
- SqFt
- Sold Price
- $650,000
- List Price
- $669,900
- Closing Date
- Oct 18, 2019
- Days on Market
- 49
- Status
- CLOSED
- MLS#
- 5960383
- City
- Scottsdale
- Bedrooms
- 4
- Bathrooms
- 3
- Living SQFT
- 3,131
- Lot Size
- 9,609
- Subdivision
- Scottsdale Ranch
- Year Built
- 1989
- Type
- Single Family - Detached
Property Description
Gorgeous remodeled home in Scottsdale Ranch. 4 bedroom/3 bath home has an open floor plan, vaulted ceilings, formal living & dining rooms, loft and 1 bed/bath on the first floor. Gourmet kitchen has upgraded cabinetry, stainless steel appliances, granite counters and flows right into the family room. The home features include wood & travertine flooring and was just painted throughout, triple-pane windows, 3 car garage, dual closets in the master. The backyard is perfect for entertaining with large covered patio, pool, heated spa, fireplace & built in BBQ all at the end of a 'double' cul-de-sac, in a family community that has monthly happy hours :) . See it today!
Additional Information
- Elementary School
- Laguna Elementary School
- High School
- Desert Mountain Elementary
- Middle School
- Mountainside Middle School
- School District
- Scottsdale Unified District
- Acres
- 0.22
- Assoc Fee Includes
- Maintenance Grounds
- Hoa Fee
- $340
- Hoa Fee Frequency
- Annually
- Hoa
- Yes
- Hoa Name
- Scottsdale Ranch
- Builder Name
- unk
- Construction
- Painted, Stucco, Frame - Wood
- Cooling
- Refrigeration, Ceiling Fan(s)
- Exterior Features
- Covered Patio(s), Patio, Built-in Barbecue
- Fencing
- Block
- Fireplace
- 1 Fireplace, Exterior Fireplace, Family Room
- Flooring
- Carpet, Tile, Wood
- Garage Spaces
- 3
- Heating
- Electric
- Laundry
- Wshr/Dry HookUp Only
- Living Area
- 3,131
- Lot Size
- 9,609
- New Financing
- Cash, Conventional
- Other Rooms
- Loft, Family Room
- Property Description
- Cul-De-Sac Lot
- Roofing
- Tile
- Sewer
- Public Sewer
- Pool
- Yes
- Spa
- Private
- Stories
- 2
- Style
- Detached
- Subdivision
- Scottsdale Ranch
- Taxes
- $3,998
- Tax Year
- 2018
- Water
- City Water
Mortgage Calculator
Listing courtesy of Realty Executives. Selling Office: My Home Group Real Estate.
All information should be verified by the recipient and none is guaranteed as accurate by ARMLS. Copyright 2024 Arizona Regional Multiple Listing Service, Inc. All rights reserved.
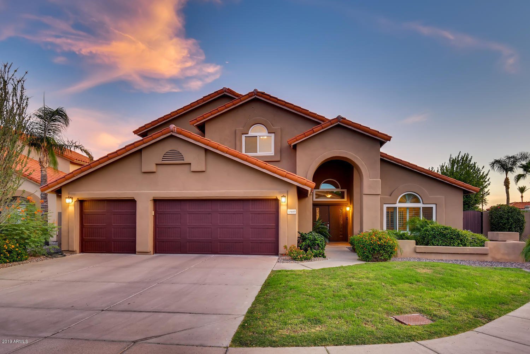
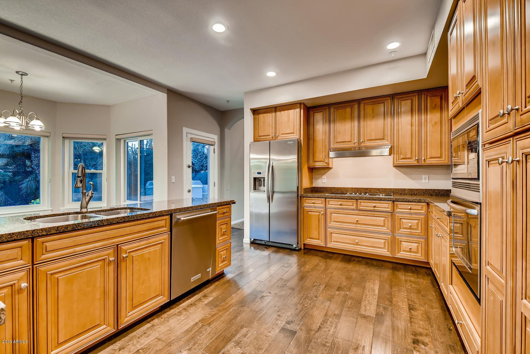

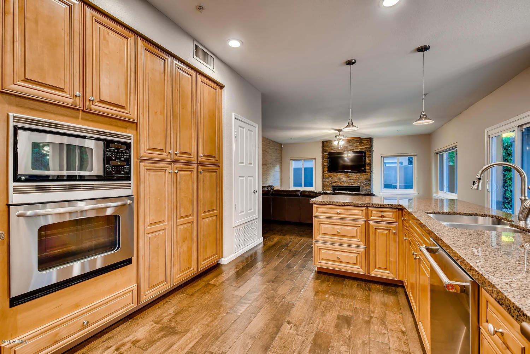
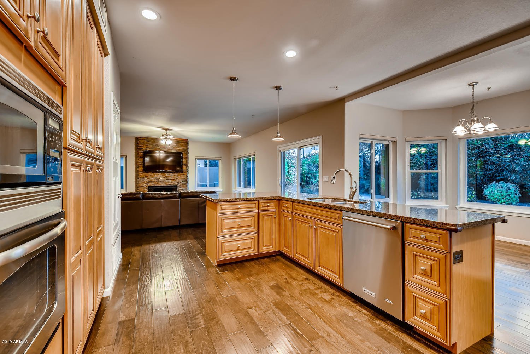
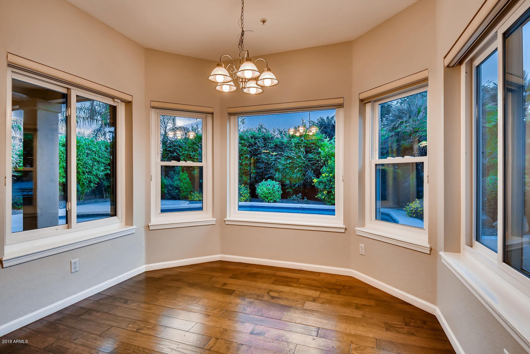
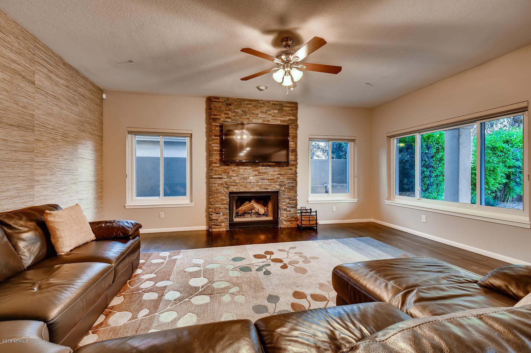
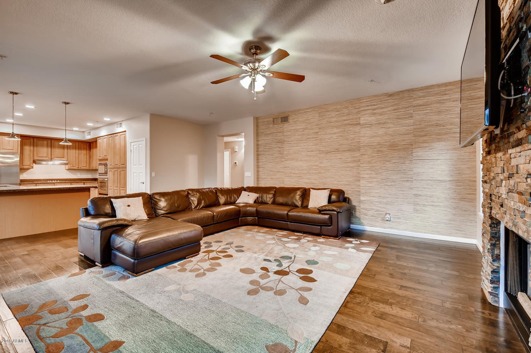
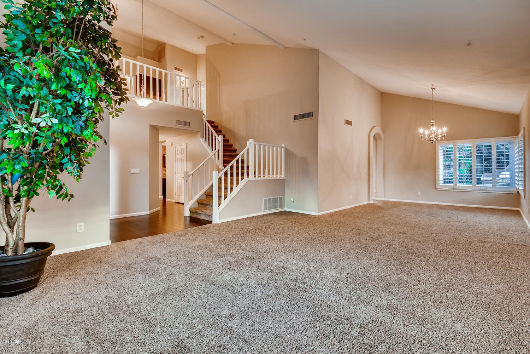
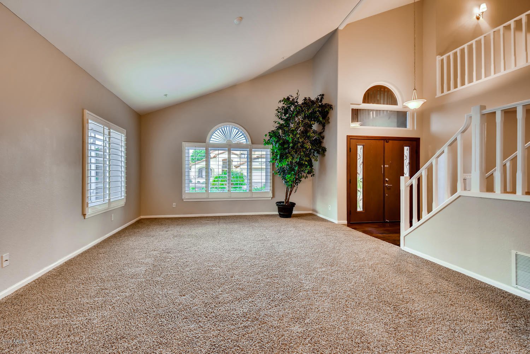
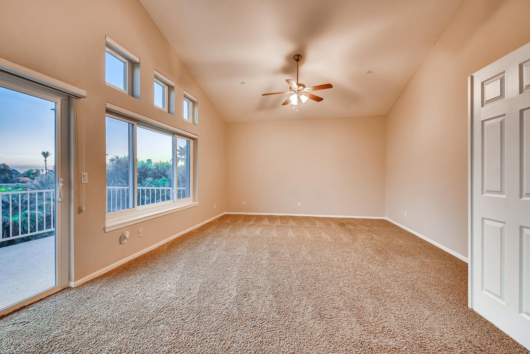
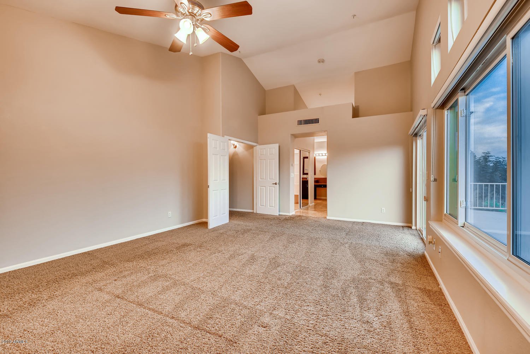
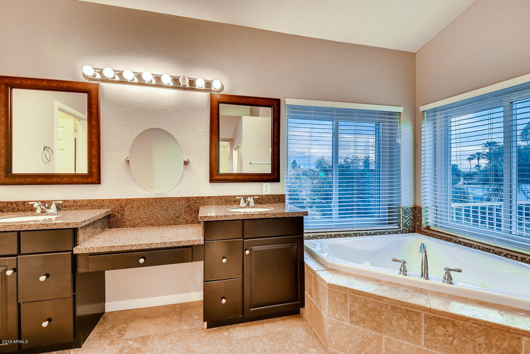
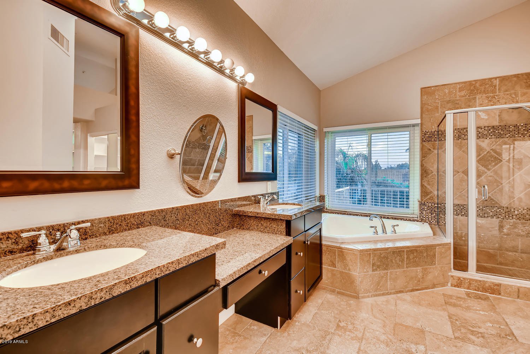
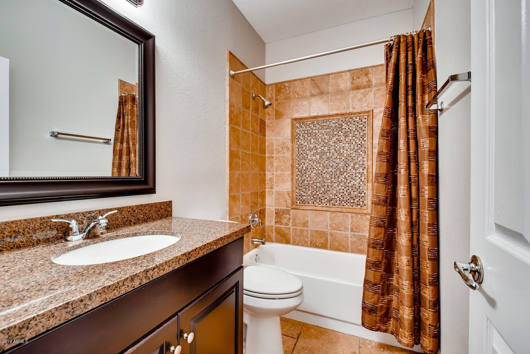
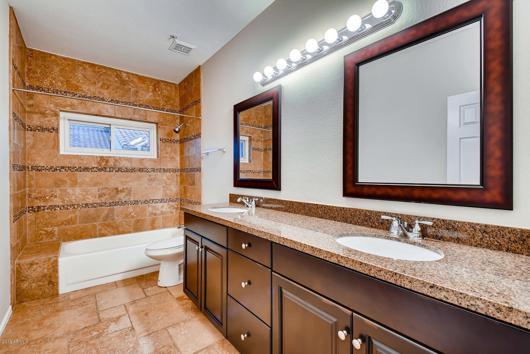
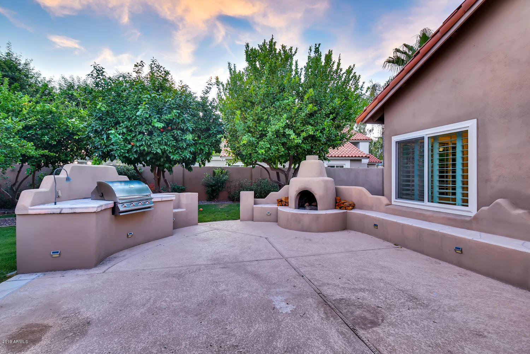
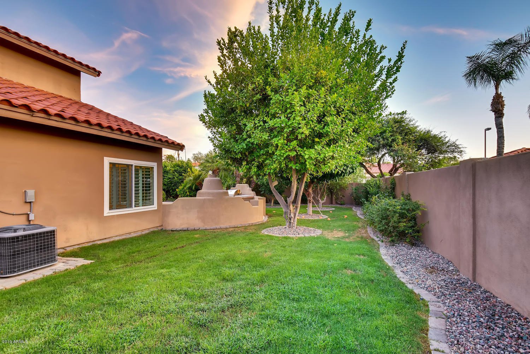
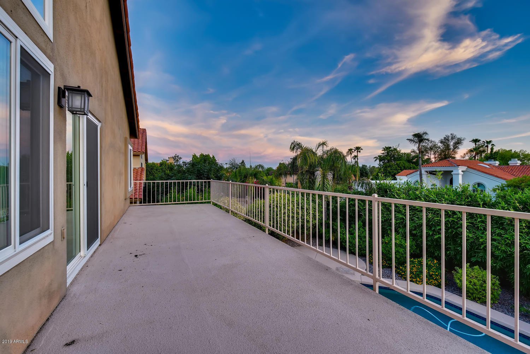
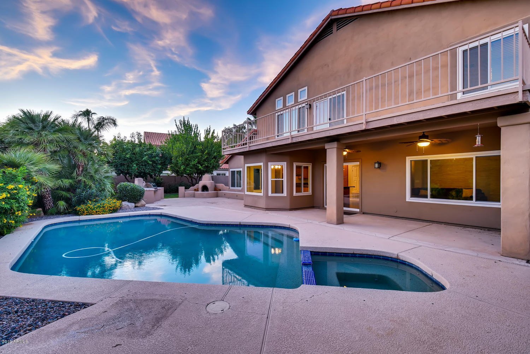
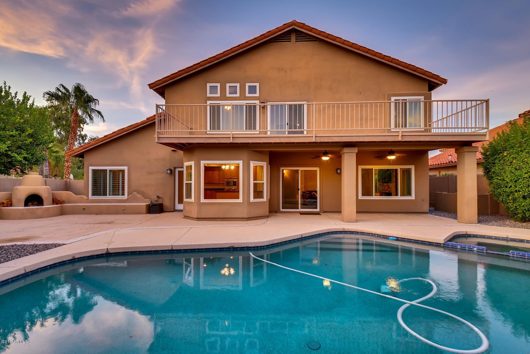
/u.realgeeks.media/findyourazhome/justin_miller_logo.png)