25834 N 44th Avenue, Phoenix, AZ 85083
- $464,900
- 3
- BD
- 2.5
- BA
- 3,276
- SqFt
- Sold Price
- $464,900
- List Price
- $464,900
- Closing Date
- Dec 30, 2019
- Days on Market
- 93
- Status
- CLOSED
- MLS#
- 5969897
- City
- Phoenix
- Bedrooms
- 3
- Bathrooms
- 2.5
- Living SQFT
- 3,276
- Lot Size
- 10,993
- Subdivision
- Stetson Hills
- Year Built
- 2002
- Type
- Single Family - Detached
Property Description
Great location! Beautiful two storyhome with a large loft upstairs and a 3 car garage that is move in ready. New interior paint and carpet. This home has a welcoming entry that leads to the open living space. The kitchen features Corian counters, a large island with breakfast bar, stainless steel wall oven, dishwasher, microwave, and gas cooktop. A large loft upstairs perfect for a game room. The master ensuite bathroom has dual sinks, separate shower and tub, and walk in closet. Hallway bathroom has dual sinks as well. Large backyard with artificial grass, extended patio, beautiful pool, extended concrete patio for entertaining. Don't miss this one!
Additional Information
- Elementary School
- Stetson Hills Elementary
- High School
- Sandra Day O'Connor High School
- Middle School
- Stetson Hills Elementary
- School District
- Deer Valley Unified District
- Acres
- 0.25
- Assoc Fee Includes
- Maintenance Grounds
- Hoa Fee
- $193
- Hoa Fee Frequency
- Quarterly
- Hoa
- Yes
- Hoa Name
- STETSON HILLS COM AS
- Builder Name
- MORRISON HOMES
- Community Features
- Playground, Biking/Walking Path
- Construction
- Painted, Stucco, Frame - Wood
- Cooling
- Refrigeration, Ceiling Fan(s)
- Exterior Features
- Covered Patio(s), Storage
- Fencing
- Block
- Fireplace
- Other (See Remarks), Fire Pit
- Garage Spaces
- 3
- Heating
- Natural Gas
- Laundry
- Wshr/Dry HookUp Only
- Living Area
- 3,276
- Lot Size
- 10,993
- New Financing
- Cash, Conventional, FHA, VA Loan
- Other Rooms
- Loft, Family Room
- Parking Features
- RV Gate
- Roofing
- Tile
- Sewer
- Public Sewer
- Pool
- Yes
- Spa
- Heated, Private
- Stories
- 2
- Style
- Detached
- Subdivision
- Stetson Hills
- Taxes
- $3,339
- Tax Year
- 2019
- Water
- City Water
Mortgage Calculator
Listing courtesy of OfferPad Brokerage, LLC. Selling Office: My Home Group Real Estate.
All information should be verified by the recipient and none is guaranteed as accurate by ARMLS. Copyright 2024 Arizona Regional Multiple Listing Service, Inc. All rights reserved.
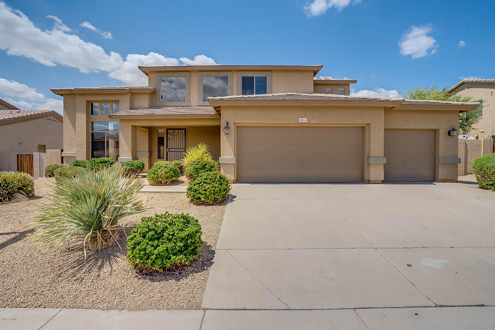
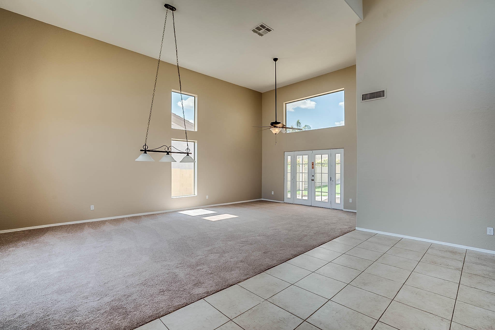
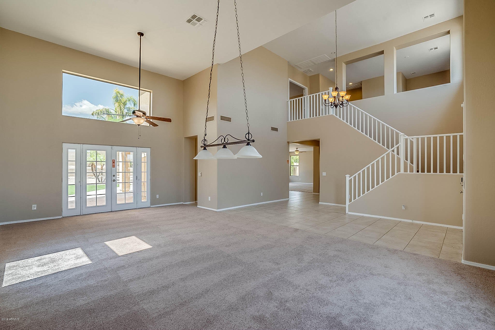
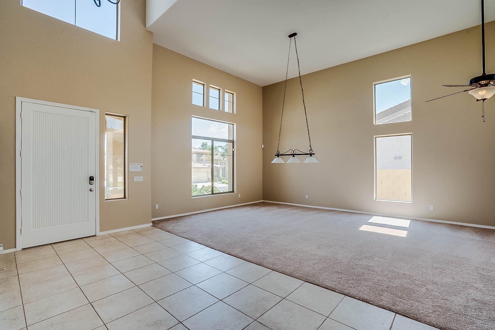
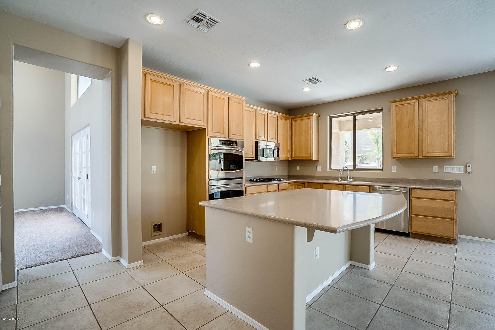
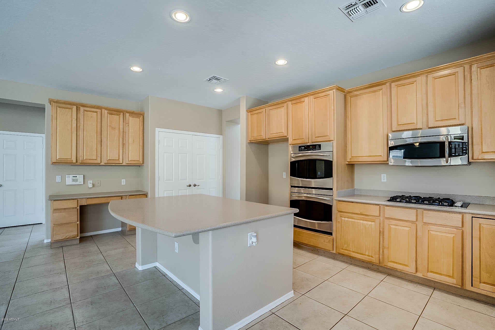
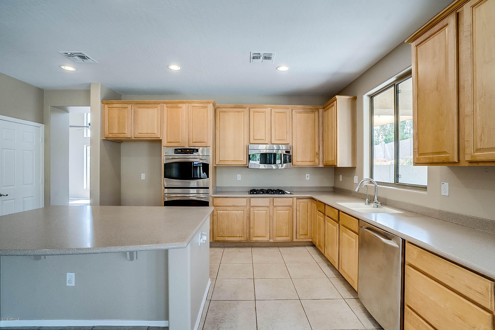
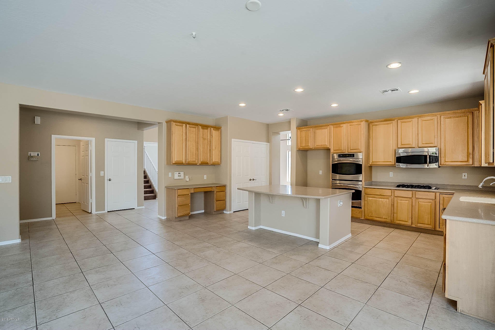
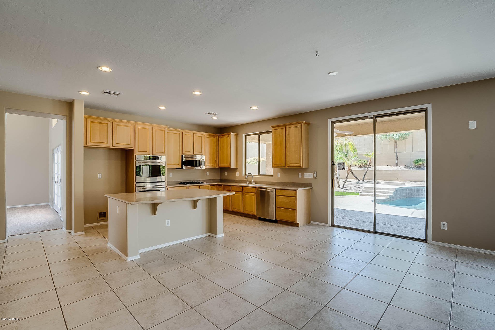
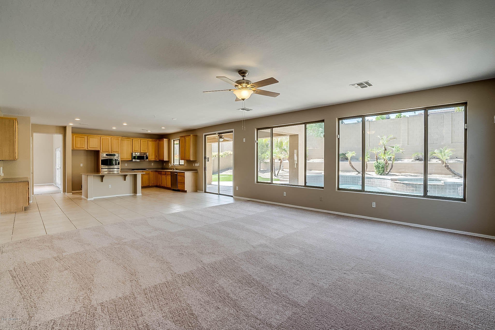
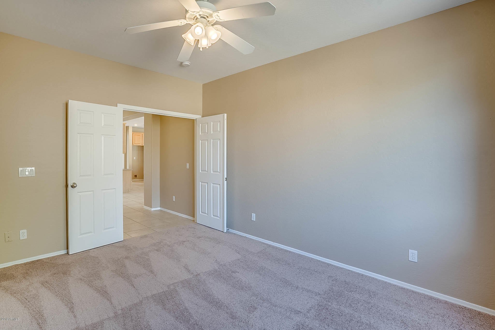
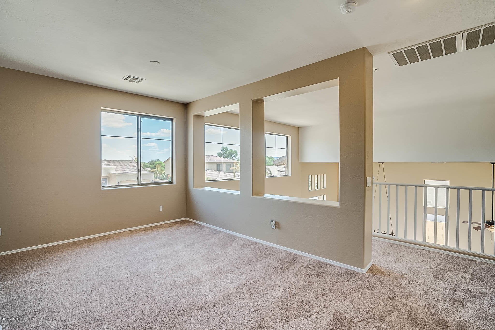
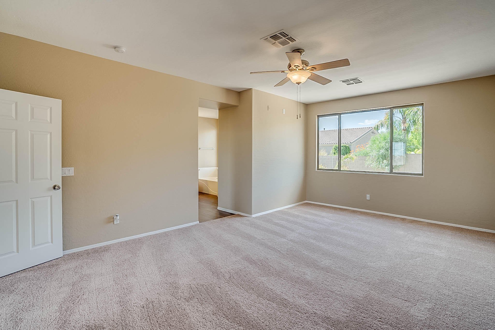
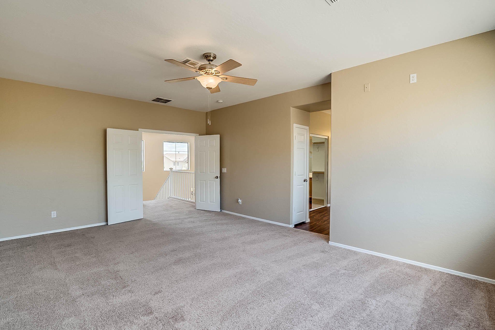
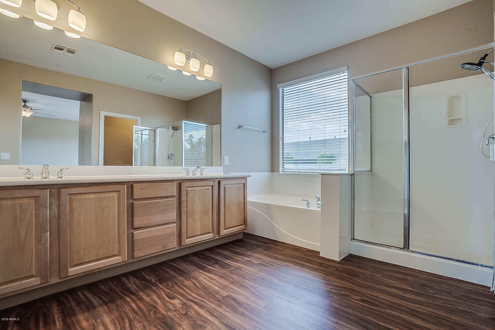
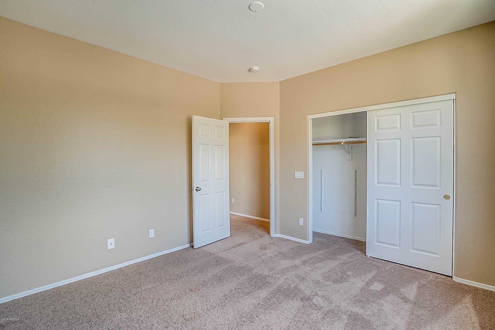
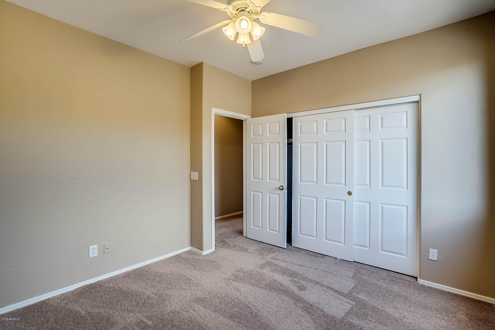
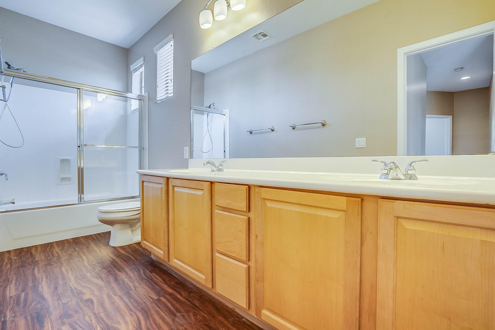
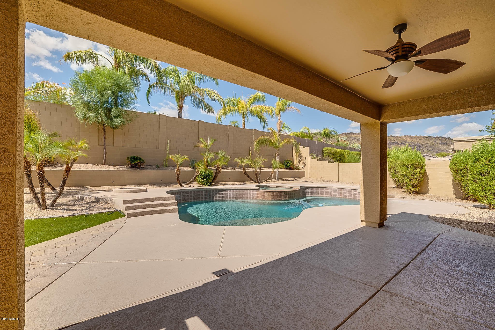
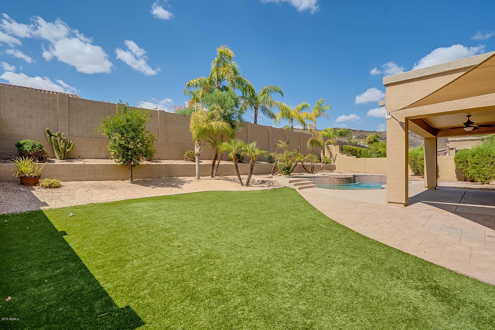
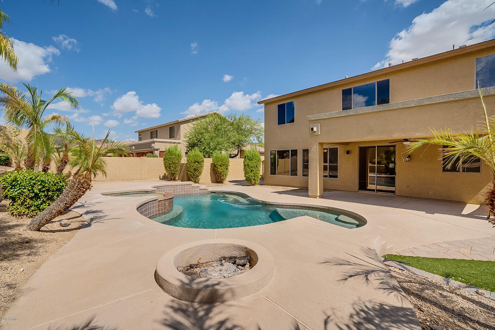
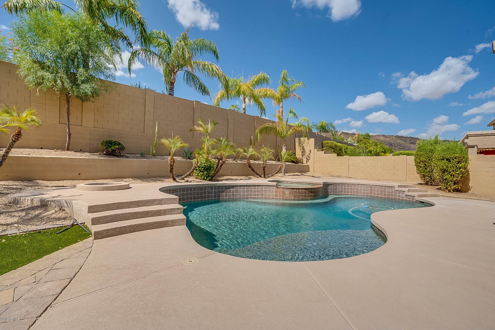
/u.realgeeks.media/findyourazhome/justin_miller_logo.png)