12163 E Casitas Del Rio Drive, Scottsdale, AZ 85255
- $1,150,000
- 4
- BD
- 4.5
- BA
- 4,383
- SqFt
- Sold Price
- $1,150,000
- List Price
- $1,195,000
- Closing Date
- Dec 30, 2019
- Days on Market
- 105
- Status
- CLOSED
- MLS#
- 5979105
- City
- Scottsdale
- Bedrooms
- 4
- Bathrooms
- 4.5
- Living SQFT
- 4,383
- Lot Size
- 19,279
- Subdivision
- Troon Highlands Estates
- Year Built
- 2006
- Type
- Single Family - Detached
Property Description
Gorgeous home in Troon Highlands Estates with stunning mountain views all around. Upon entry you will notice the 18'' travertine tile throughout, high ceilings, custom light fixtures, and large windows showcasing the mountains right in your backyard. The living room, dining room, and an office space are open to one another offering the perfect entertaining space. The generous gourmet kitchen offers gorgeous custom design cabinets, a large granite island with breakfast bar, walk-in pantry, and Viking stainless steel appliance package including a six burner cook top and griddle, and three ovens. Open to the kitchen is the great room featuring a beautiful stone fireplace, ... exposed wood beams, and access to the back patio. The great room also features a full bar area with custom cabinetry, granite counter top, and plenty of space for seating. The master suite and an additional bedroom are split from the other two bedrooms. The master bedroom includes a gas fireplace, separate exit to the backyard and a spacious ensuite bathroom with dual vanities, a jetted tub, separate shower, dual master closets and laundry hook up. All secondary bedrooms have their own ensuite baths. A large laundry room and the 3-car garage complete the home. The backyard offers a covered patio, private pool and spa with waterfall features, built-in BBQ, side patio, and views from every angle
Additional Information
- Elementary School
- Desert Sun Academy
- High School
- Cactus Shadows High School
- Middle School
- Sonoran Trails Middle School
- School District
- Cave Creek Unified District
- Acres
- 0.44
- Architecture
- Ranch
- Assoc Fee Includes
- Maintenance Grounds, Street Maint
- Hoa Fee
- $825
- Hoa Fee Frequency
- Annually
- Hoa
- Yes
- Hoa Name
- Troon Highlands Esta
- Builder Name
- Luxor
- Community
- Troon Highlands Estates
- Community Features
- Gated Community, Golf
- Construction
- Painted, Stucco, Stone, Frame - Wood
- Cooling
- Refrigeration, Programmable Thmstat, Ceiling Fan(s)
- Exterior Features
- Covered Patio(s), Patio, Private Street(s), Private Yard, Built-in Barbecue
- Fencing
- Block, Wrought Iron
- Fireplace
- 3+ Fireplace, Family Room, Master Bedroom, Gas
- Flooring
- Carpet, Stone
- Garage Spaces
- 3
- Heating
- Natural Gas
- Living Area
- 4,383
- Lot Size
- 19,279
- New Financing
- Cash, Conventional, FHA, VA Loan
- Other Rooms
- Great Room, Family Room
- Parking Features
- Electric Door Opener, Side Vehicle Entry
- Property Description
- Corner Lot, North/South Exposure, Border Pres/Pub Lnd, Mountain View(s)
- Roofing
- Tile, Built-Up, Concrete
- Sewer
- Public Sewer
- Pool
- Yes
- Spa
- Heated, Private
- Stories
- 1
- Style
- Detached
- Subdivision
- Troon Highlands Estates
- Taxes
- $8,266
- Tax Year
- 2019
- Water
- City Water
Mortgage Calculator
Listing courtesy of RE/MAX Fine Properties. Selling Office: Russ Lyon Sotheby's International Realty.
All information should be verified by the recipient and none is guaranteed as accurate by ARMLS. Copyright 2024 Arizona Regional Multiple Listing Service, Inc. All rights reserved.
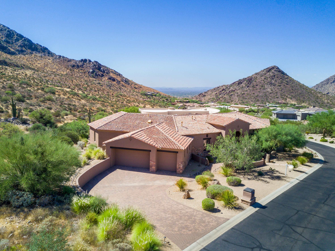

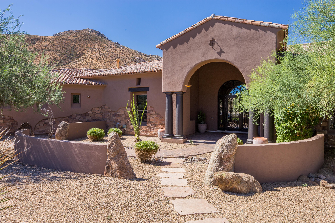
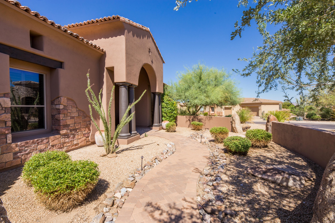
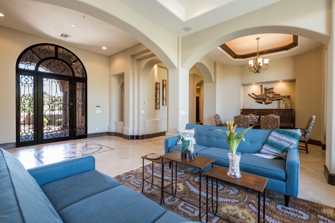
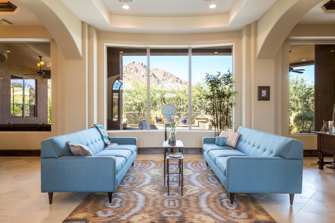
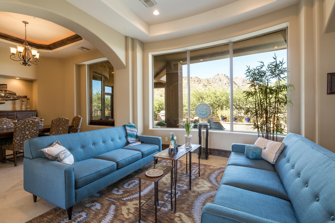
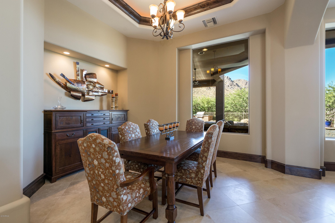
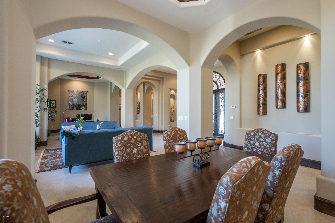

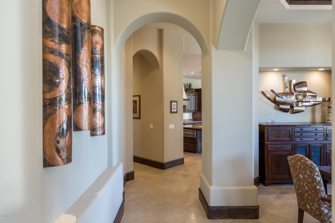
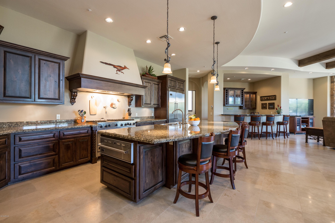
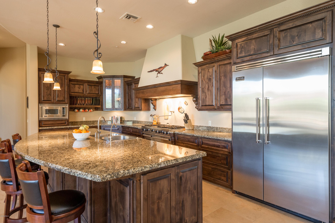

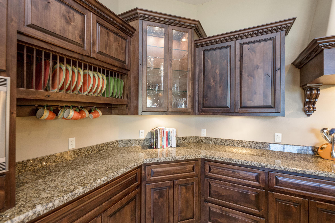

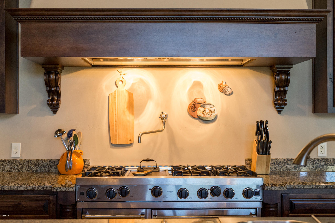
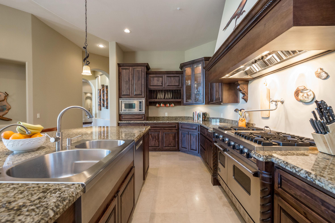
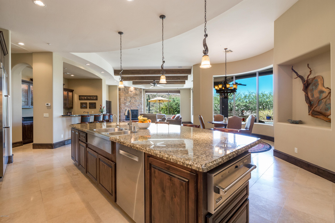

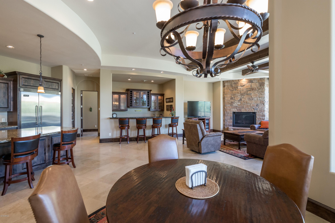
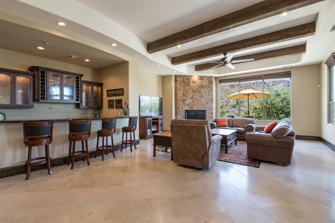
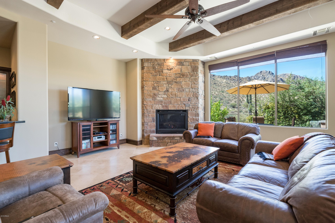
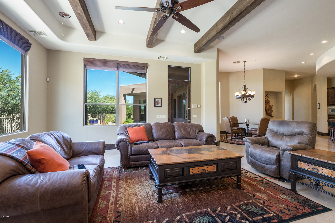
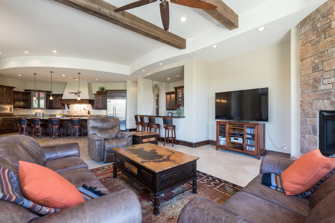
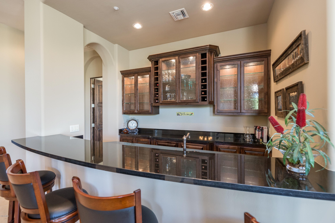
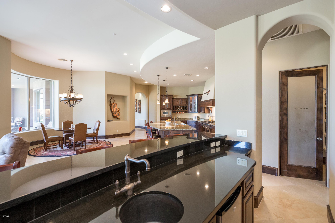
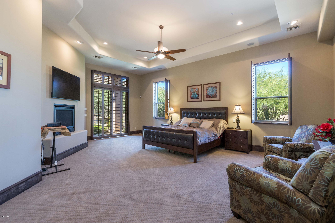
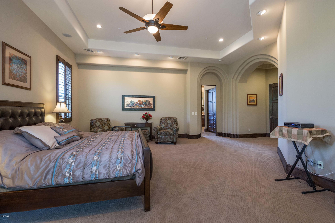
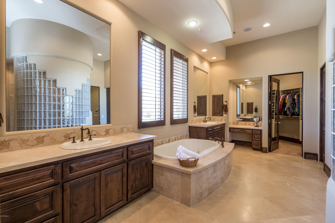
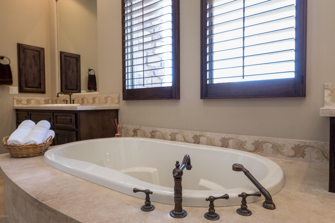

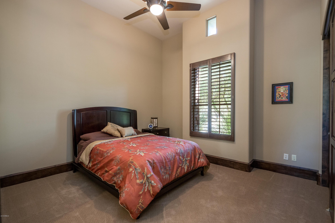

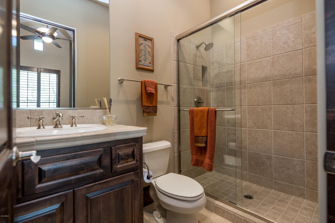
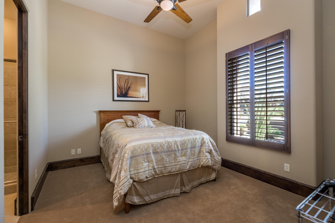
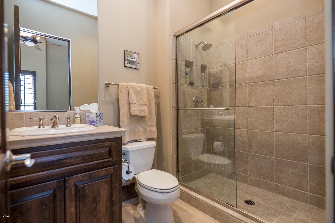
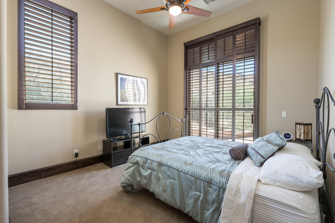
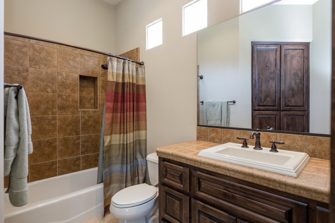
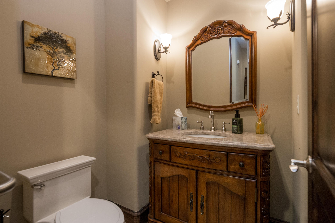

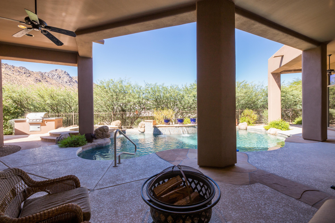

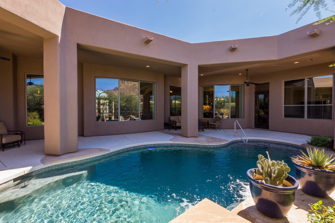


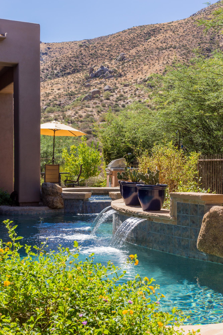
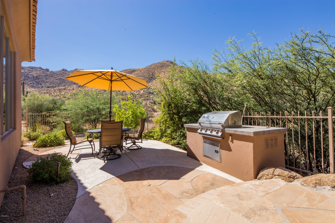
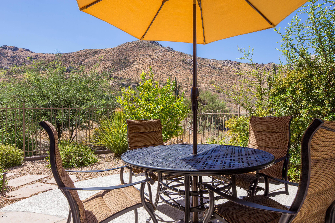

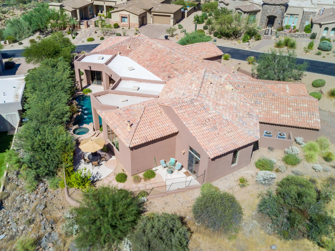
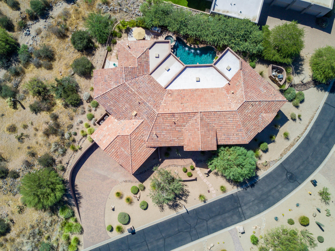
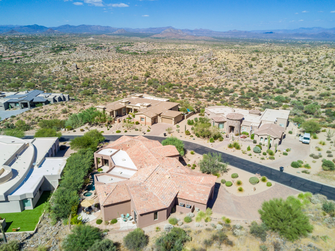
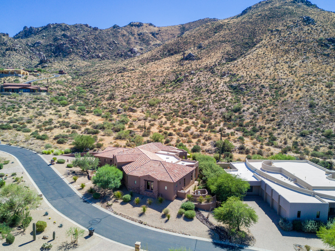
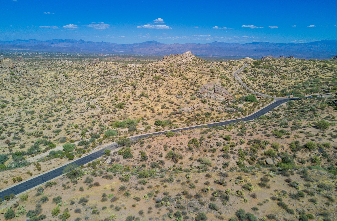
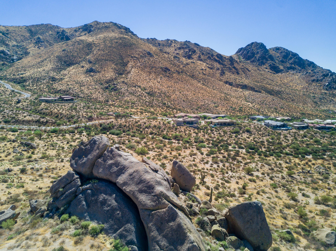

/u.realgeeks.media/findyourazhome/justin_miller_logo.png)