42044 N Moss Springs Road, Anthem, AZ 85086
- $489,000
- 3
- BD
- 2.5
- BA
- 3,170
- SqFt
- Sold Price
- $489,000
- List Price
- $489,000
- Closing Date
- Oct 31, 2019
- Days on Market
- 13
- Status
- CLOSED
- MLS#
- 5980439
- City
- Anthem
- Bedrooms
- 3
- Bathrooms
- 2.5
- Living SQFT
- 3,170
- Lot Size
- 12,983
- Subdivision
- Anthem Country Club
- Year Built
- 2000
- Type
- Single Family - Detached
Property Description
Anthem Country Club meticulous executive home with sought after 12' ceilings and split master plan on 12983 Sq Ft Lot. Approx $30K owned solar system for energy efficiency and cost savings, 2014 complete kitchen remodel at approx $50K included extending kitchen 3' for spaciousness, massive island & cabinets w/pullouts & soft closers, slab granite, gas range, D/W, microwave & disposal, $5000.00 TOTO toilets, attic air ducts replaced w/high speed flexible ducts, 6 zone thermostats, 2 solar attic fans, 3/4 '' line to reduce water bills, extensive shutters, security doors , wet bar w/fridge, family room gas fireplace, master retreat w/sitting room & his/her closets, raised bath vanities & walk-in shower, security system, central vac, soft water & R/O, stereo & surround & garage cabinets.
Additional Information
- Elementary School
- Anthem School
- High School
- Boulder Creek High School
- Middle School
- Anthem School
- School District
- Deer Valley Unified District
- Acres
- 0.30
- Assoc Fee Includes
- Maintenance Grounds, Street Maint
- Hoa Fee
- $484
- Hoa Fee Frequency
- Quarterly
- Hoa
- Yes
- Hoa Name
- ACCCA
- Builder Name
- Del Webb
- Community
- Anthem Country Club
- Community Features
- Gated Community, Community Spa Htd, Community Pool Htd, Community Media Room, Guarded Entry, Golf, Tennis Court(s), Playground, Biking/Walking Path, Clubhouse, Fitness Center
- Construction
- Painted, Stucco, Frame - Wood
- Cooling
- Refrigeration, Programmable Thmstat, Ceiling Fan(s)
- Exterior Features
- Covered Patio(s), Private Street(s)
- Fencing
- Block
- Fireplace
- 1 Fireplace, Family Room, Gas
- Flooring
- Carpet, Tile
- Garage Spaces
- 3
- Accessibility Features
- Accessible Door 32in+ Wide, Lever Handles, Accessible Hallway(s)
- Heating
- Natural Gas
- Laundry
- Wshr/Dry HookUp Only
- Living Area
- 3,170
- Lot Size
- 12,983
- Model
- Arbella
- New Financing
- Cash, Conventional, VA Loan
- Other Rooms
- Family Room
- Parking Features
- Attch'd Gar Cabinets, Dir Entry frm Garage, Electric Door Opener
- Property Description
- North/South Exposure
- Roofing
- Tile
- Sewer
- Private Sewer
- Spa
- None
- Stories
- 1
- Style
- Detached
- Subdivision
- Anthem Country Club
- Taxes
- $4,257
- Tax Year
- 2019
- Water
- Pvt Water Company
Mortgage Calculator
Listing courtesy of RE/MAX Professionals. Selling Office: Century 21 Desert Estates.
All information should be verified by the recipient and none is guaranteed as accurate by ARMLS. Copyright 2024 Arizona Regional Multiple Listing Service, Inc. All rights reserved.
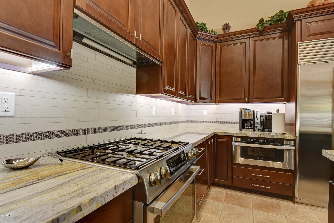
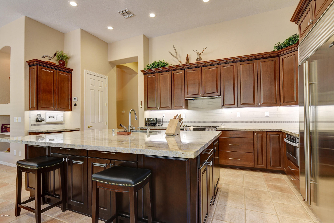
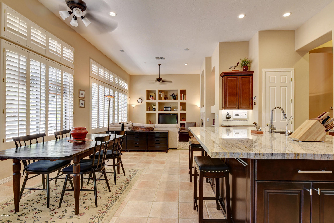


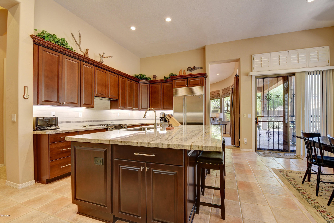
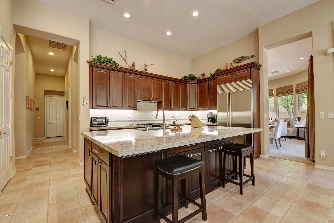
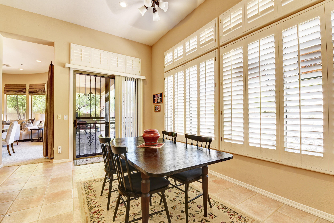

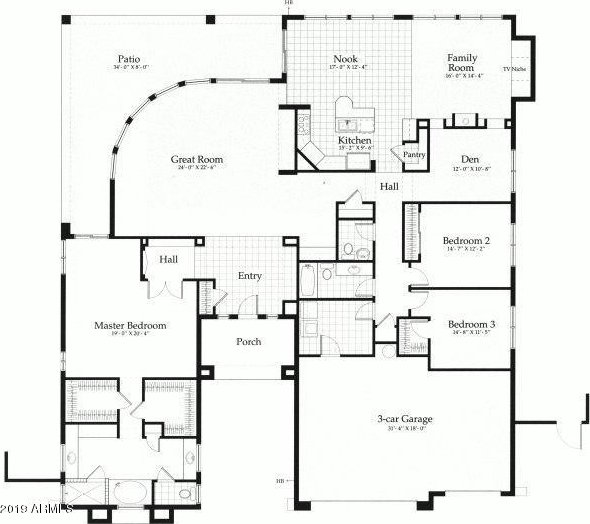
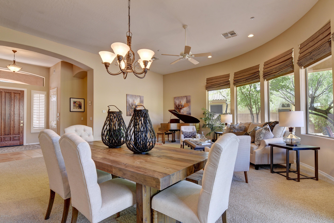
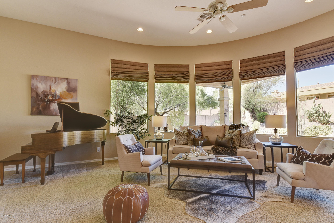
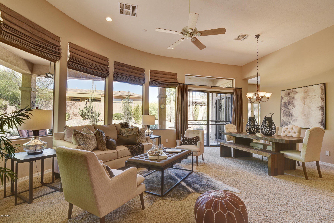
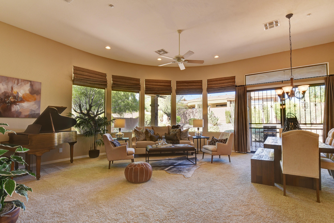
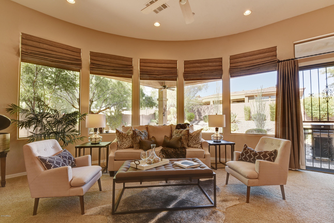
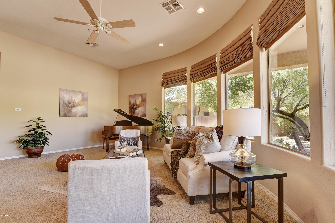
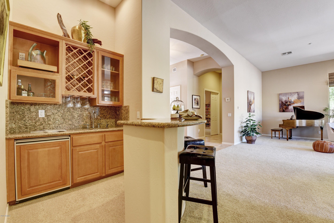
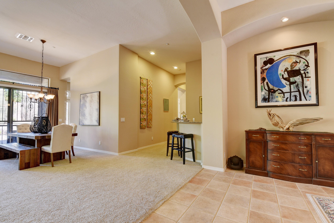
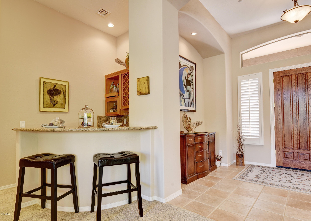
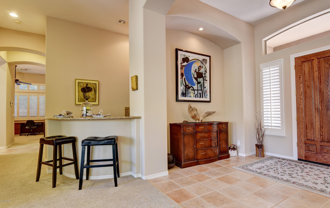
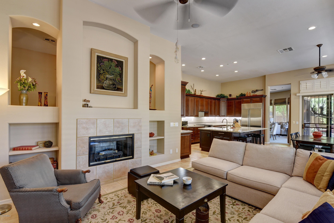
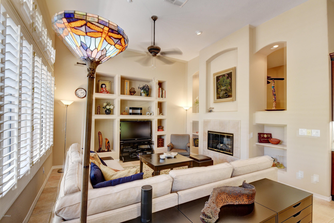

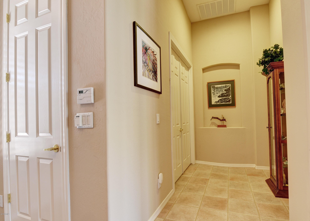
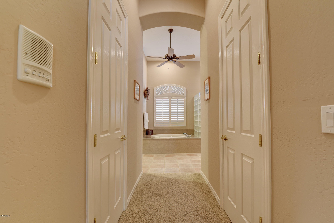
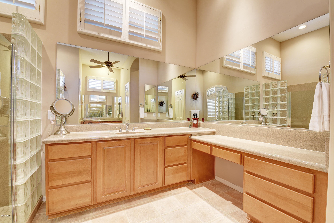
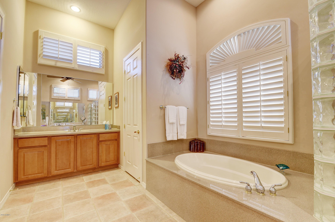
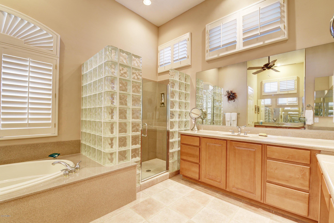
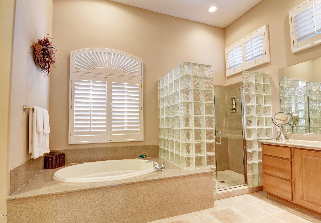
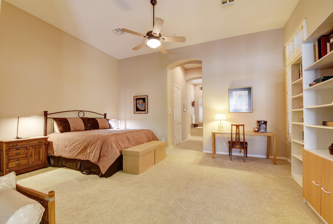
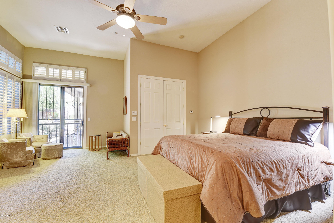
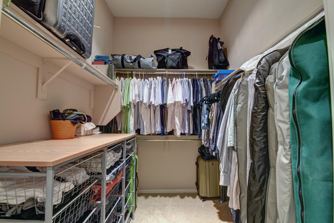
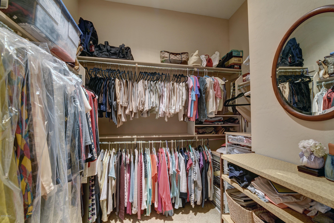

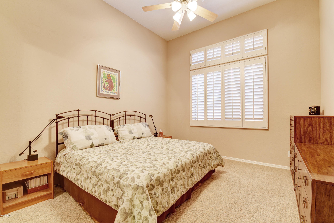
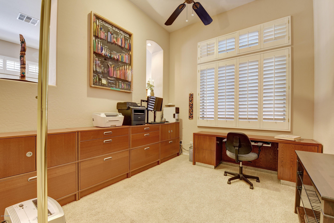
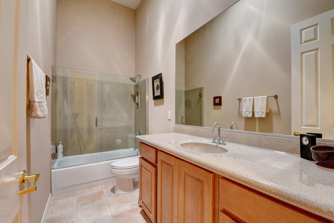
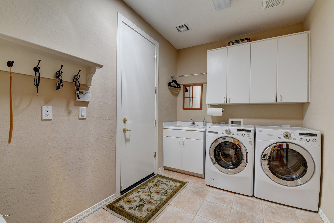
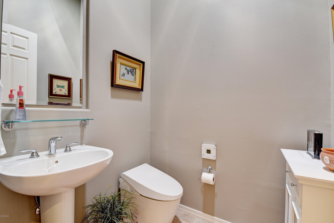
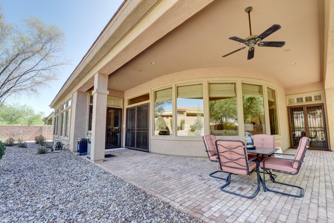
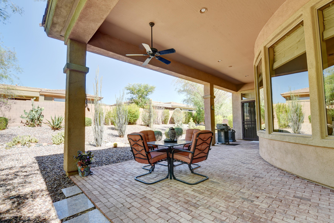
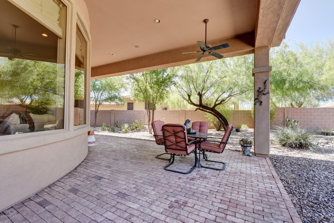
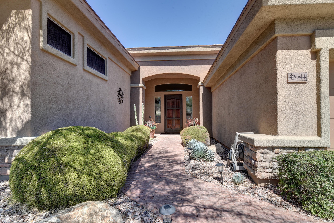
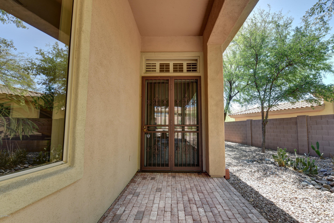
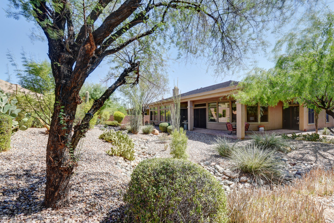
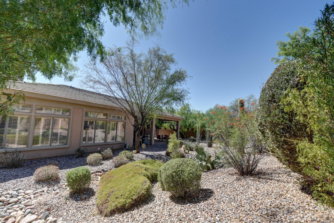
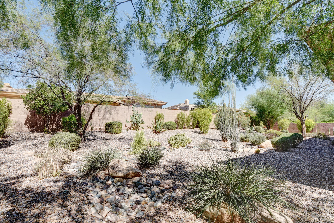
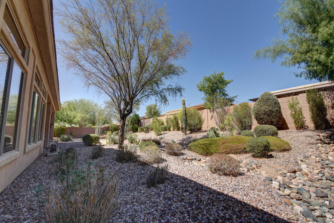
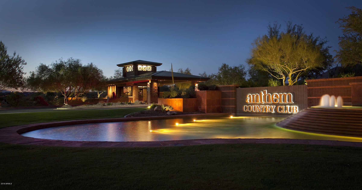
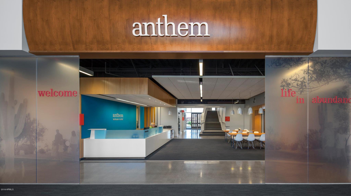

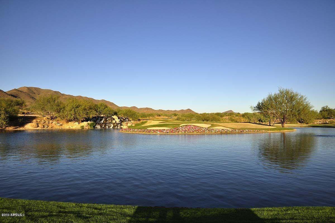
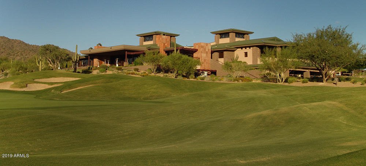
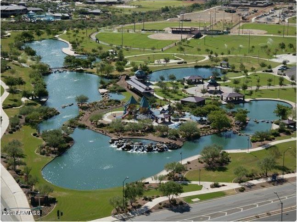
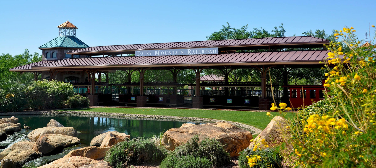
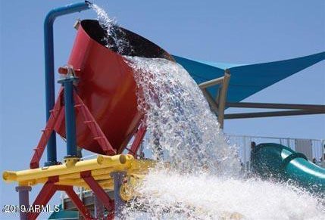

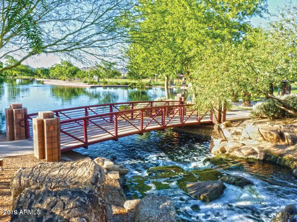
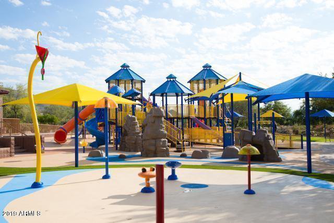
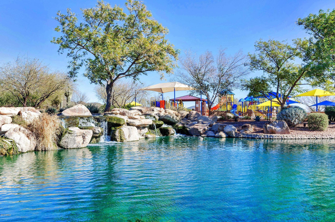
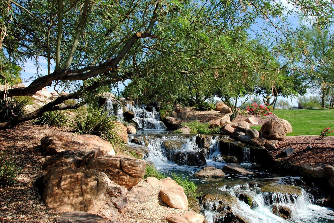

/u.realgeeks.media/findyourazhome/justin_miller_logo.png)