9679 E West View Drive, Scottsdale, AZ 85255
- $1,040,000
- 4
- BD
- 3.5
- BA
- 3,130
- SqFt
- Sold Price
- $1,040,000
- List Price
- $1,100,000
- Closing Date
- Dec 06, 2019
- Days on Market
- 66
- Status
- CLOSED
- MLS#
- 5986261
- City
- Scottsdale
- Bedrooms
- 4
- Bathrooms
- 3.5
- Living SQFT
- 3,130
- Lot Size
- 7,086
- Subdivision
- Windgate Ranch
- Year Built
- 2014
- Type
- Single Family - Detached
Property Description
Located in the prestigious guard gated master-planned community Windgate Ranch, is perfectly situated on a premium home site backing to open wash with scenic mountain views of the McDowells. Meticulous finishes throughout adorn this functional and spacious great room home plan with master plus additional ensuite bedroom downstairs, and spacious dining/flex room off great room. Functional flex loft space opens to family room below from Juliet balcony. Chic kitchen features generous eat-in island, stylish custom white cabinets, granite countertops, Viking range with gas cooktop, micro/oven built-ins, and wine wall with double wine fridges. Exquisite interior details include rich wide plank wood flooring, wood shutters, elegant detailed wood trim and mouldings, (see ''more'') and posh lighting fixtures. Master suite has spacious nicely appointed bathroom with generous closet. Exquisite resort style backyard backs to natural open space with pool and fire feature, covered patio and pergola, and built-in outdoor kitchen. In the heart of Scottsdale, located next to the Gateway Trailhead, schools, shopping and restaurants, with easy access to the 101. Impressive community amenities include resort style 10,000 sq ft clubhouse with 3 swimming pools, 3 spas, high tech teen pavilion, playgrounds, basketball, tennis and volleyball courts, greenbelt with walking trails.
Additional Information
- Elementary School
- Copper Ridge Elementary School
- High School
- Chaparral High School
- Middle School
- Copper Ridge Middle School
- School District
- Scottsdale Unified District
- Acres
- 0.16
- Assoc Fee Includes
- Maintenance Grounds, Street Maint
- Hoa Fee
- $279
- Hoa Fee Frequency
- Monthly
- Hoa
- Yes
- Hoa Name
- Windgage Ranch Assoc
- Builder Name
- Toll Brothers
- Community
- Windgate Ranch
- Community Features
- Gated Community, Community Spa Htd, Community Pool Htd, Community Media Room, Guarded Entry, Tennis Court(s), Playground, Biking/Walking Path, Clubhouse
- Construction
- Painted, Stucco, Frame - Wood
- Cooling
- Refrigeration, Ceiling Fan(s)
- Exterior Features
- Covered Patio(s), Gazebo/Ramada, Patio, Private Street(s), Built-in Barbecue
- Fencing
- Block, Wrought Iron
- Fireplace
- 1 Fireplace, Family Room, Gas
- Flooring
- Carpet, Stone, Tile, Wood
- Garage Spaces
- 2
- Heating
- Natural Gas
- Living Area
- 3,130
- Lot Size
- 7,086
- Model
- Glenview
- New Financing
- Cash, Conventional
- Other Rooms
- Loft, Family Room, Bonus/Game Room
- Parking Features
- Attch'd Gar Cabinets, Dir Entry frm Garage, Electric Door Opener
- Property Description
- Adjacent to Wash, Borders Common Area, Mountain View(s)
- Roofing
- Tile
- Sewer
- Public Sewer
- Pool
- Yes
- Spa
- None
- Stories
- 2
- Style
- Detached
- Subdivision
- Windgate Ranch
- Taxes
- $5,314
- Tax Year
- 2019
- Water
- City Water
Mortgage Calculator
Listing courtesy of Russ Lyon Sotheby's International Realty. Selling Office: American Realty Brokers.
All information should be verified by the recipient and none is guaranteed as accurate by ARMLS. Copyright 2024 Arizona Regional Multiple Listing Service, Inc. All rights reserved.
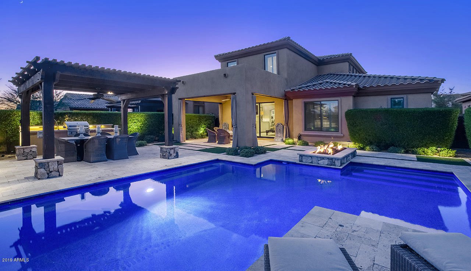
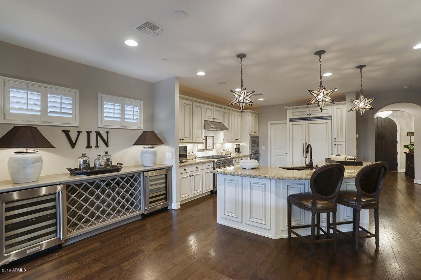
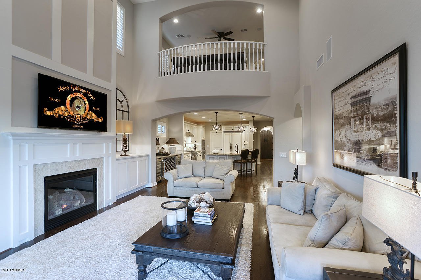
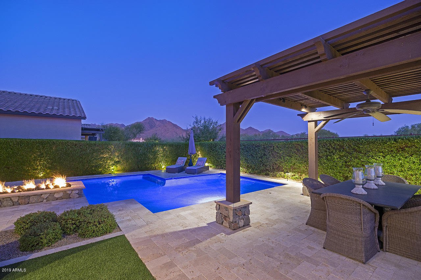

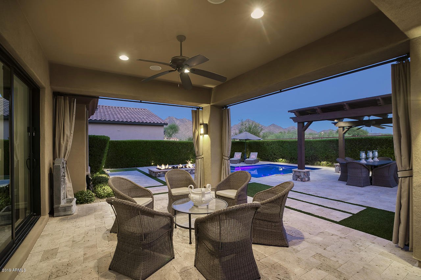

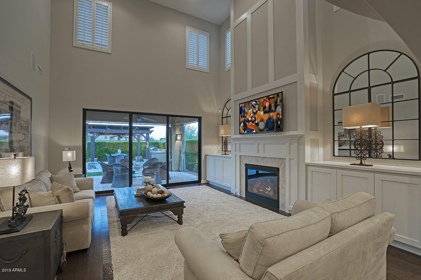
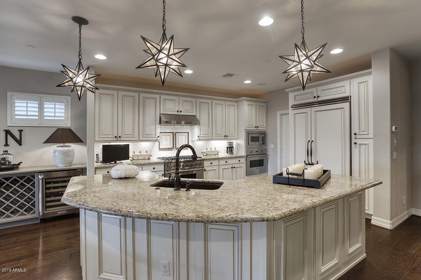
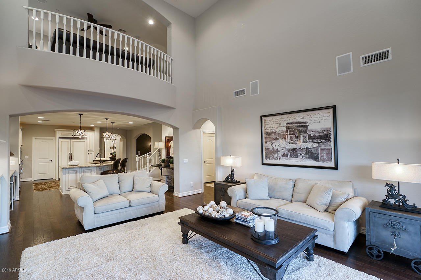
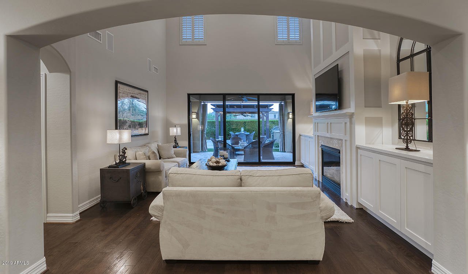
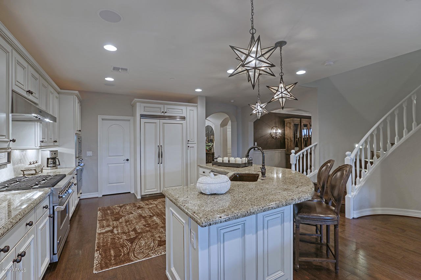

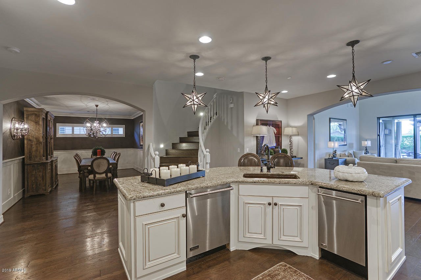
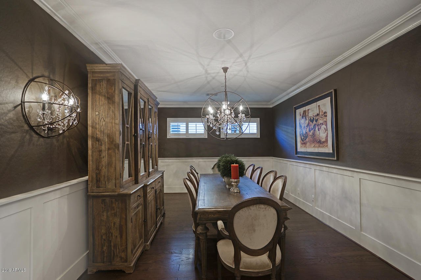
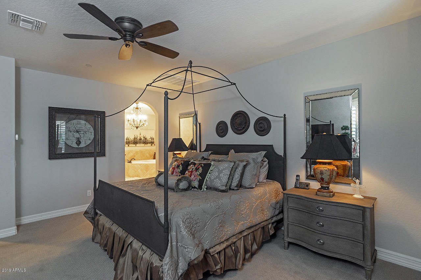
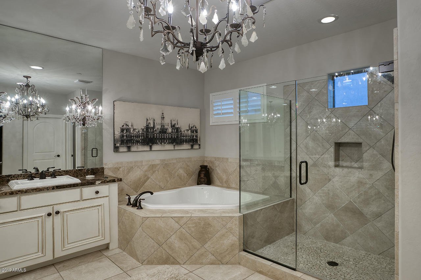

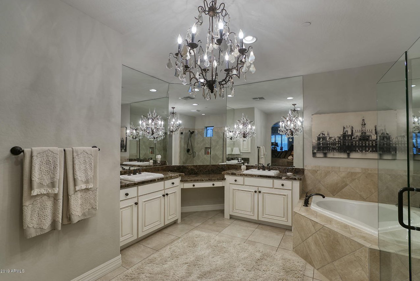
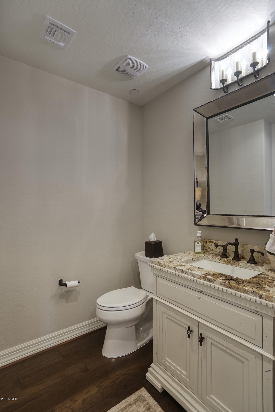
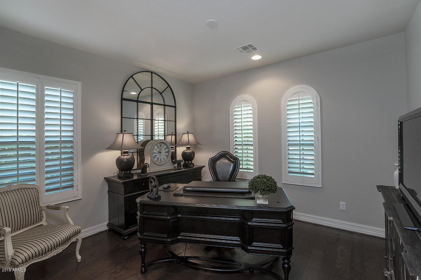
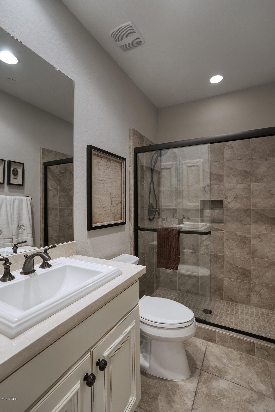
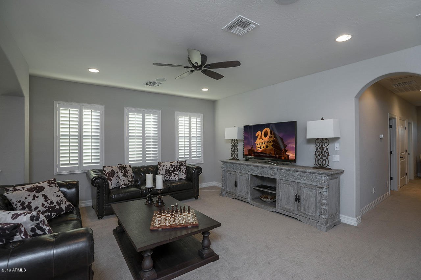
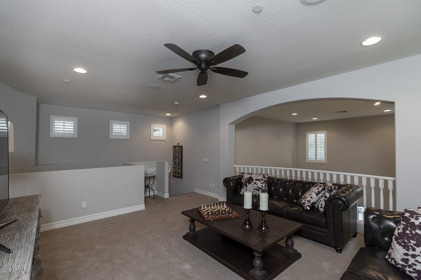
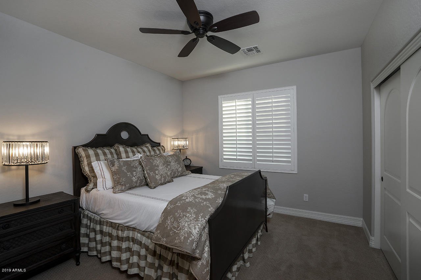
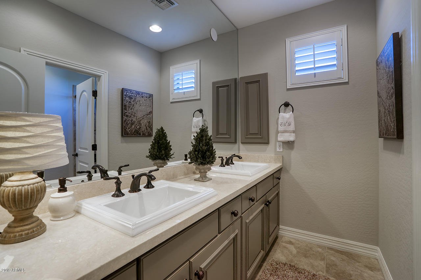
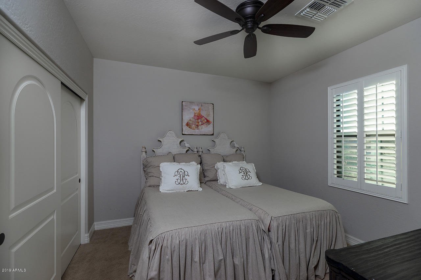
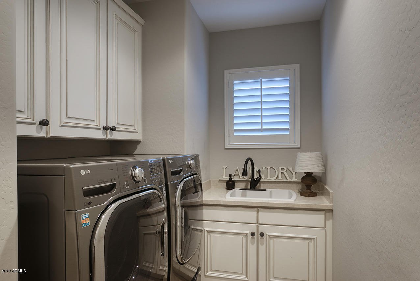
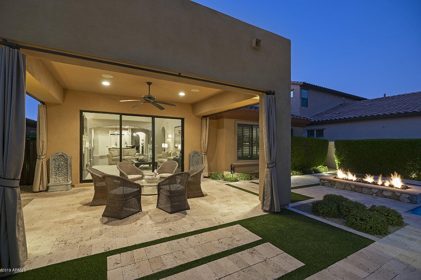
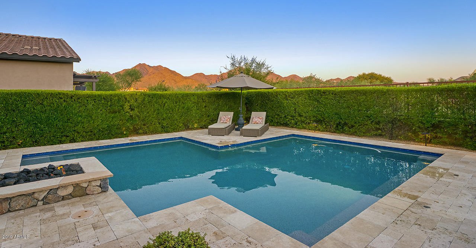
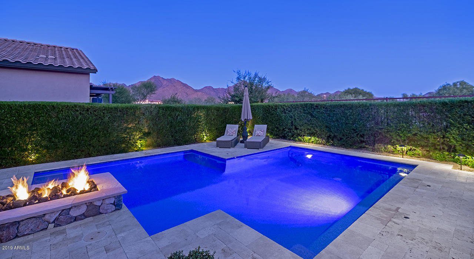
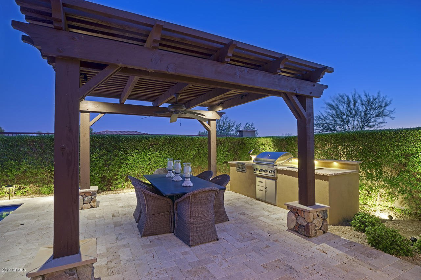

/u.realgeeks.media/findyourazhome/justin_miller_logo.png)