42180 N 97th Way, Scottsdale, AZ 85262
- $2,156,000
- 5
- BD
- 6.5
- BA
- 6,553
- SqFt
- Sold Price
- $2,156,000
- List Price
- $2,395,000
- Closing Date
- Feb 28, 2020
- Days on Market
- 119
- Status
- CLOSED
- MLS#
- 5994627
- City
- Scottsdale
- Bedrooms
- 5
- Bathrooms
- 6.5
- Living SQFT
- 6,553
- Lot Size
- 250,244
- Subdivision
- Desert Mountain
- Year Built
- 2008
- Type
- Single Family - Detached
Property Description
NEW PRICE for Stunning Danish Contemporary tucked away in a private 5+ Acre desert preserve. Dramatic mountain and sunset views! Sophisticated lines reflect original architect's design for his own dream home. Open floor plan boasts abundant glass and natural light. Updated chef's kitchen and a luxurious master retreat featuring oversized closet & his-her water closets. 3 BR guest wing includes a large TV room... PLUS 5-Star apt-style private casita. Multiple patios feature pool, spa, fireplace, BBQ and large grassy area for kids and pets. Don't miss office, designer lighting, limestone floors, retracting glass doors, home automation, sun shades, and a 5-car garage. Furniture and Desert Mt Club membership available separately.
Additional Information
- Elementary School
- Black Mountain Elementary School
- High School
- Cactus Shadows High School
- Middle School
- Sonoran Trails Middle School
- School District
- Cave Creek Unified District
- Acres
- 5.74
- Architecture
- Contemporary
- Assoc Fee Includes
- Maintenance Grounds, Street Maint
- Hoa Fee
- $2,188
- Hoa Fee Frequency
- Semi-Annually
- Hoa
- Yes
- Hoa Name
- Desert Mountain HOA
- Builder Name
- Custom
- Community Features
- Gated Community, Community Spa Htd, Community Spa, Community Pool Htd, Community Pool, Guarded Entry, Golf, Concierge, Tennis Court(s), Playground, Biking/Walking Path, Fitness Center
- Construction
- Painted, Stucco, Stone, Block, Frame - Wood
- Cooling
- Refrigeration
- Exterior Features
- Balcony, Covered Patio(s), Patio, Private Street(s), Built-in Barbecue
- Fencing
- Block, Wrought Iron
- Fireplace
- 3+ Fireplace, Two Way Fireplace, Exterior Fireplace, Family Room, Master Bedroom, Gas
- Flooring
- Carpet, Stone
- Garage Spaces
- 5
- Heating
- Natural Gas
- Laundry
- Dryer Included, Inside, Washer Included
- Living Area
- 6,553
- Lot Size
- 250,244
- Model
- Custom
- New Financing
- Cash, Conventional, Trade
- Other Rooms
- Great Room, Media Room, Bonus/Game Room, Exercise/Sauna Room, Guest Qtrs-Sep Entrn
- Parking Features
- Attch'd Gar Cabinets, Dir Entry frm Garage, Electric Door Opener, Extnded Lngth Garage, Tandem
- Property Description
- Hillside Lot, Cul-De-Sac Lot, Mountain View(s)
- Roofing
- Built-Up, Foam
- Sewer
- Public Sewer
- Pool
- Yes
- Spa
- Heated, Private
- Stories
- 1
- Style
- Detached
- Subdivision
- Desert Mountain
- Taxes
- $16,976
- Tax Year
- 2019
- Water
- City Water
Mortgage Calculator
Listing courtesy of Russ Lyon Sotheby's International Realty. Selling Office: Non-MLS Office.
All information should be verified by the recipient and none is guaranteed as accurate by ARMLS. Copyright 2024 Arizona Regional Multiple Listing Service, Inc. All rights reserved.
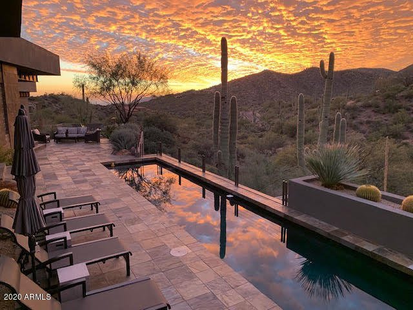
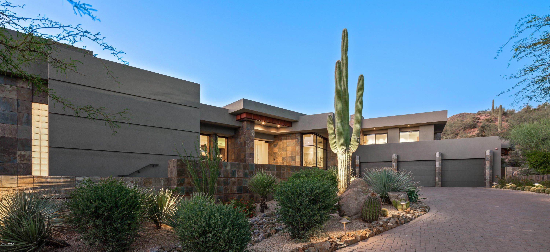


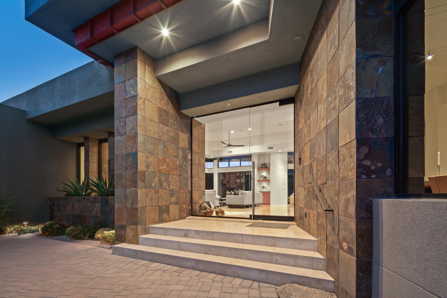




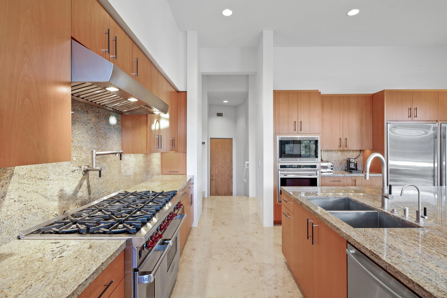
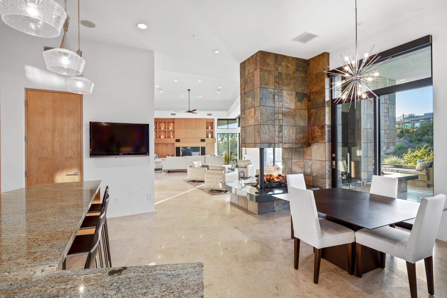
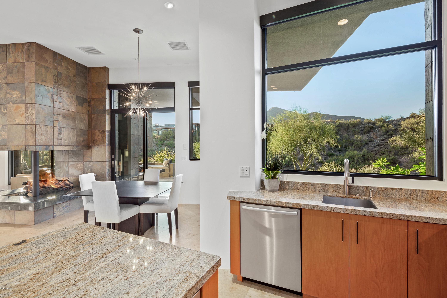

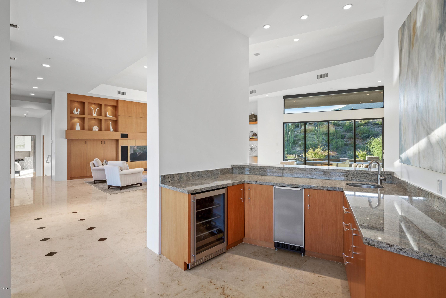
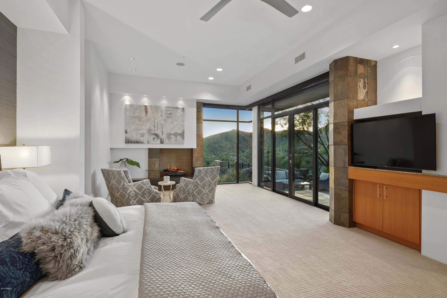

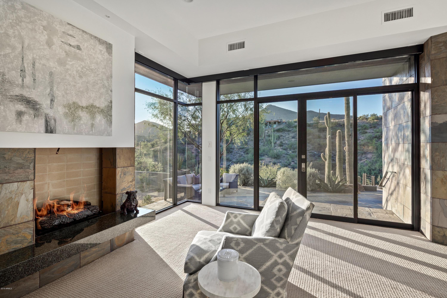





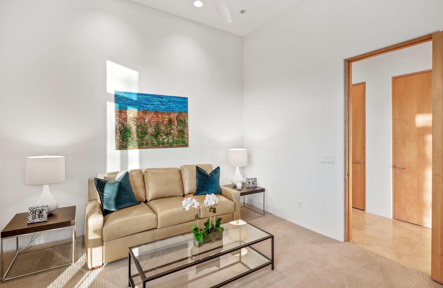
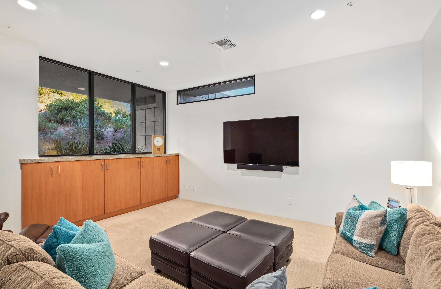
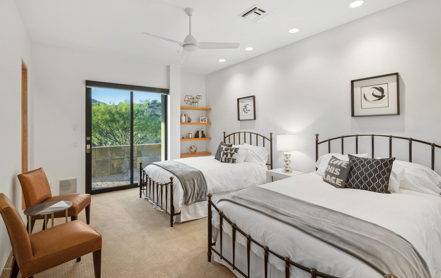
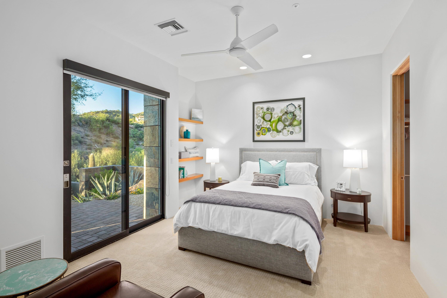
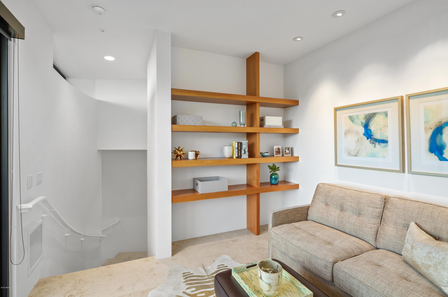
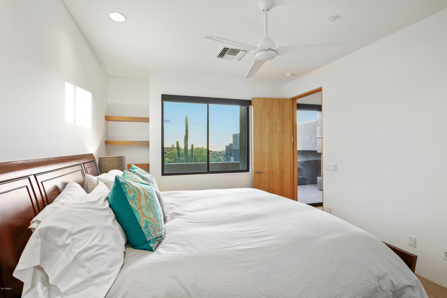
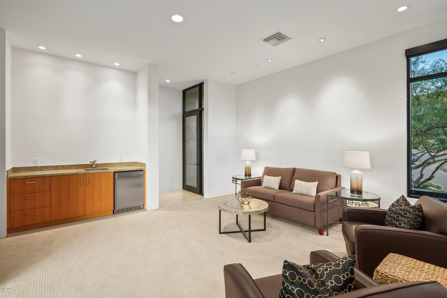
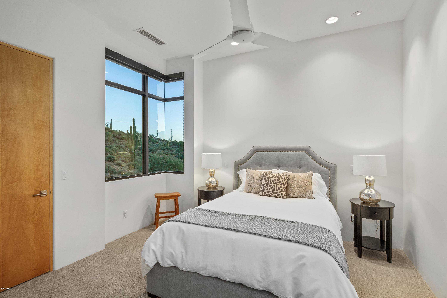

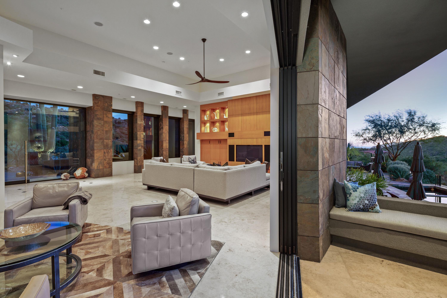

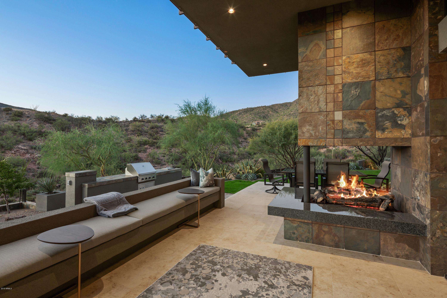
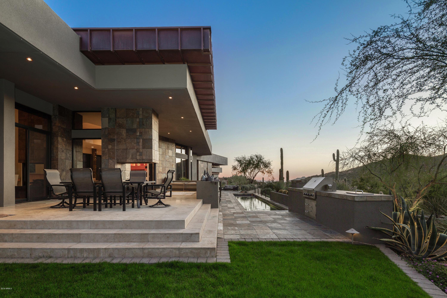
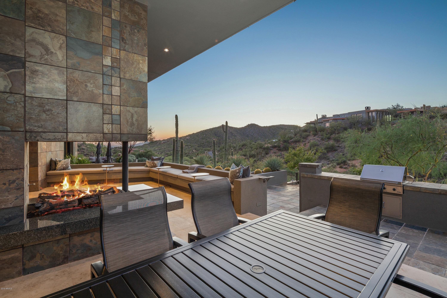
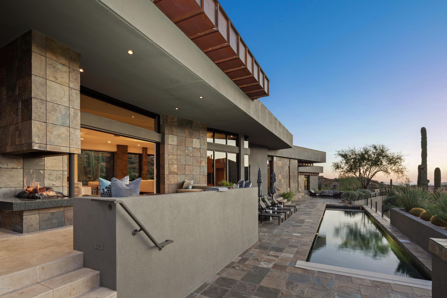
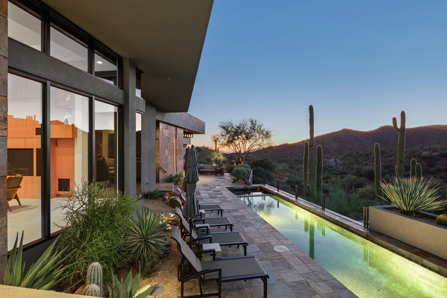


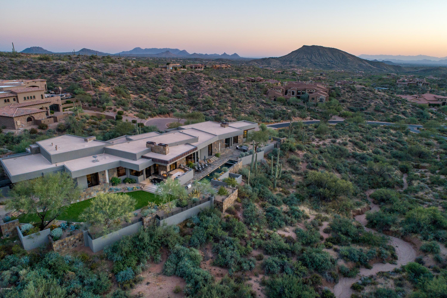
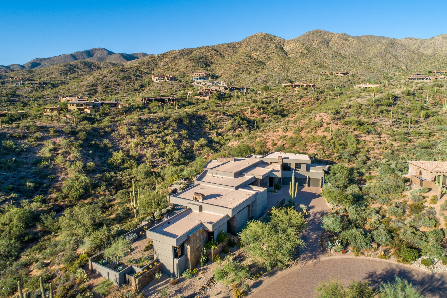

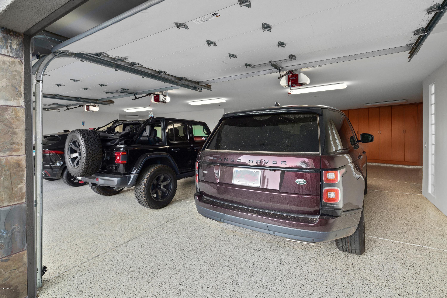
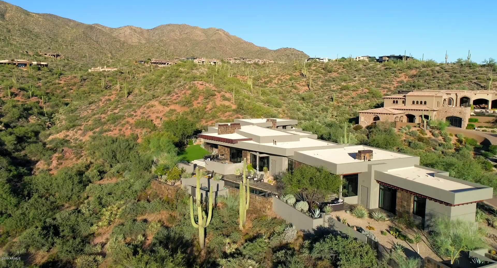
/u.realgeeks.media/findyourazhome/justin_miller_logo.png)