42429 N Cross Timbers Court, Anthem, AZ 85086
- $680,000
- 3
- BD
- 3.5
- BA
- 3,643
- SqFt
- Sold Price
- $680,000
- List Price
- $700,000
- Closing Date
- Mar 12, 2020
- Days on Market
- 90
- Status
- CLOSED
- MLS#
- 6003017
- City
- Anthem
- Bedrooms
- 3
- Bathrooms
- 3.5
- Living SQFT
- 3,643
- Lot Size
- 18,804
- Subdivision
- Anthem Country Club
- Year Built
- 2000
- Type
- Single Family - Detached
Property Description
Anthem Country Club - 3 bedroom, den, 3.5 bath home on HUGE lot backing to wash with Daisy Mountain views to one side and Persimmon 18th tee boxes to the other side. Beautifully-designed, heated PebbleTec pool with in-floor cleaning system and spillover spa plus built-in BBQ and private viewing area make this a backyard retreat. Original owners have meticulously maintained this home that has never had pets or carpet. Each bedroom boasts an en suite bath and walk-in closet. Master bath features separate jetted tub and walk-n shower, dual vanities and walk-in closet. Plantation shutters and exterior roll down shutters are some of the many quality features in this home. 3-car garage with storage cabinets, workbench . Variable speed pool pump is new.
Additional Information
- Elementary School
- Anthem School
- High School
- Boulder Creek High School
- Middle School
- Anthem School
- School District
- Deer Valley Unified District
- Acres
- 0.43
- Architecture
- Santa Barbara/Tuscan
- Assoc Fee Includes
- Maintenance Grounds, Street Maint
- Hoa Fee
- $484
- Hoa Fee Frequency
- Quarterly
- Hoa
- Yes
- Hoa Name
- Anthem Comm Cncl
- Builder Name
- Del Webb Corporation
- Community
- Anthem Country Club
- Community Features
- Gated Community, Community Spa Htd, Community Spa, Community Pool Htd, Community Pool, Guarded Entry, Golf, Tennis Court(s), Playground, Biking/Walking Path, Clubhouse, Fitness Center
- Construction
- Painted, Stucco, Frame - Wood
- Cooling
- Refrigeration, Programmable Thmstat, Ceiling Fan(s)
- Exterior Features
- Balcony, Covered Patio(s), Patio, Built-in Barbecue
- Fencing
- Block, Wrought Iron
- Fireplace
- 1 Fireplace, Family Room, Gas
- Flooring
- Tile, Wood
- Garage Spaces
- 3
- Accessibility Features
- Hard/Low Nap Floors
- Heating
- Natural Gas
- Laundry
- Wshr/Dry HookUp Only
- Living Area
- 3,643
- Lot Size
- 18,804
- Model
- Champlain
- New Financing
- Cash, Conventional, VA Loan
- Other Rooms
- Family Room
- Parking Features
- Attch'd Gar Cabinets, Dir Entry frm Garage, Electric Door Opener
- Property Description
- Golf Course Lot, Adjacent to Wash, Mountain View(s)
- Roofing
- Tile
- Sewer
- Private Sewer
- Pool
- Yes
- Spa
- Heated, Private
- Stories
- 1
- Style
- Detached
- Subdivision
- Anthem Country Club
- Taxes
- $7,058
- Tax Year
- 2019
- Water
- Pvt Water Company
Mortgage Calculator
Listing courtesy of Realty Executives. Selling Office: Ironwood Fine Properties.
All information should be verified by the recipient and none is guaranteed as accurate by ARMLS. Copyright 2024 Arizona Regional Multiple Listing Service, Inc. All rights reserved.
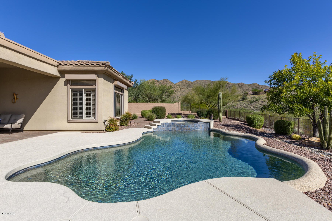
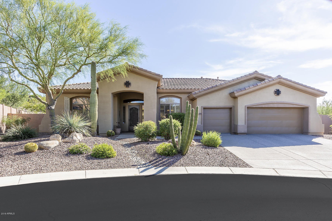
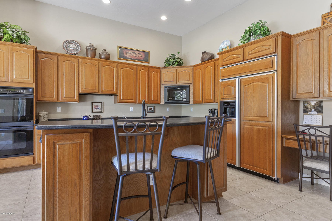
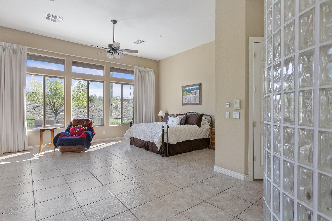
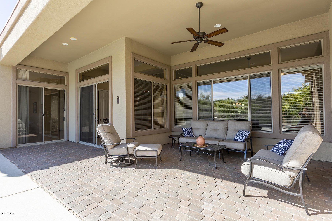
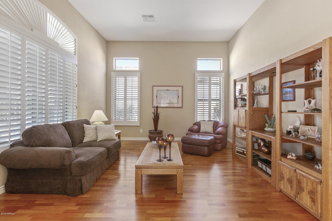



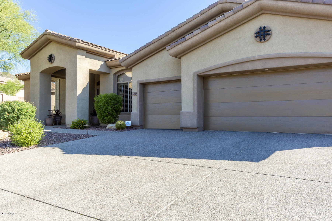

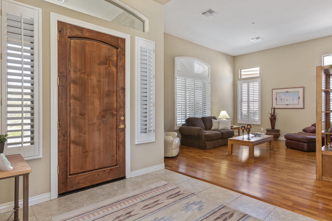
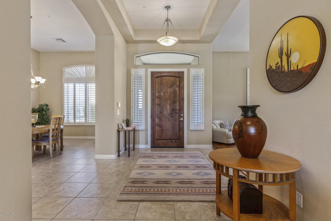
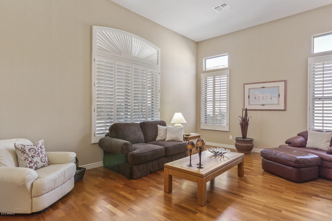
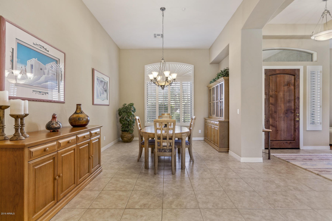
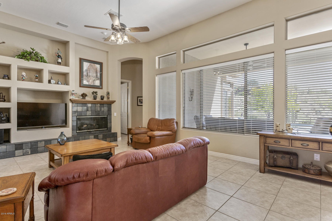

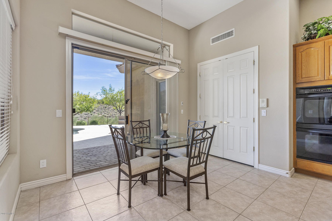


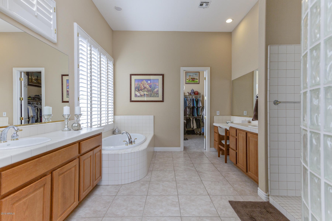
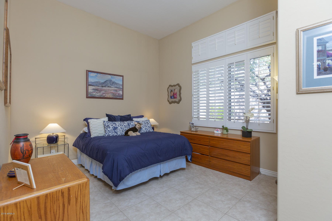
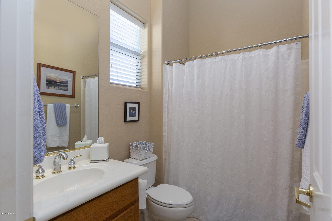

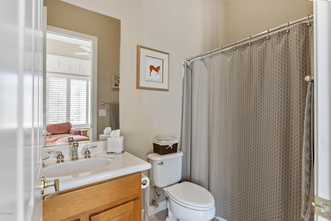

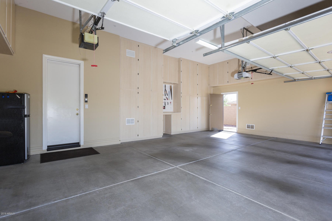

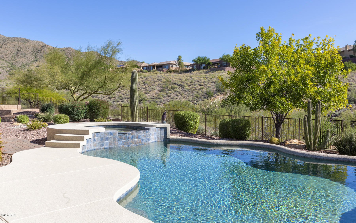


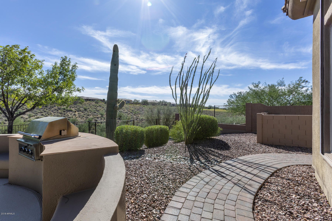
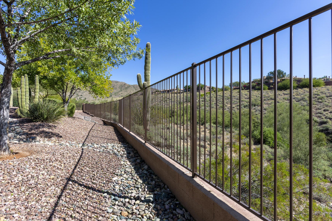


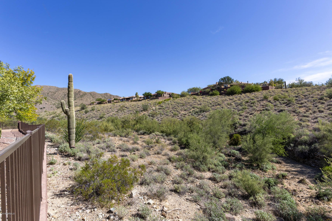
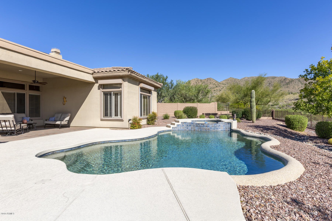
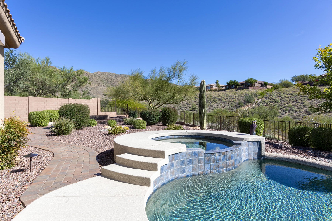
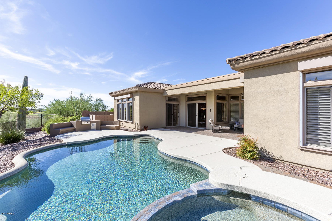

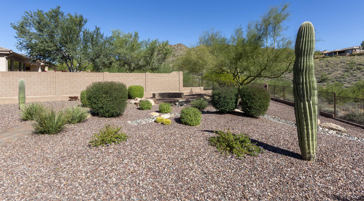
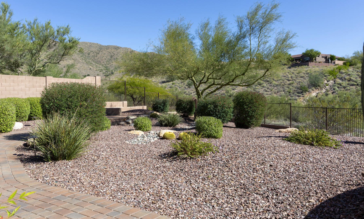

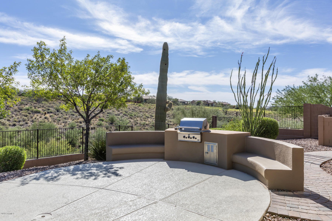
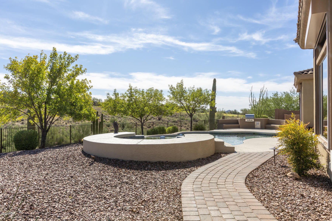


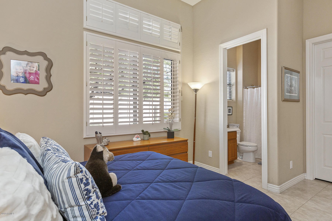
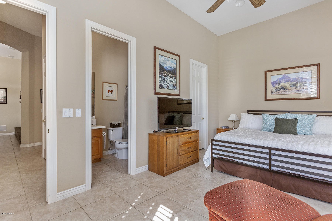

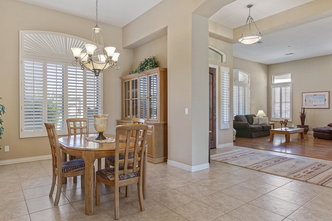
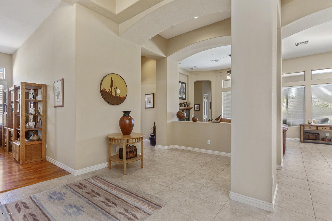
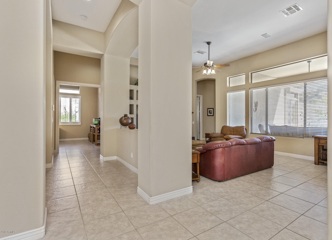


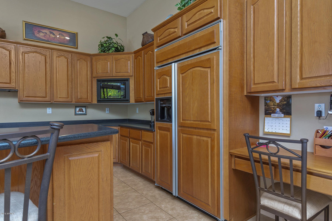
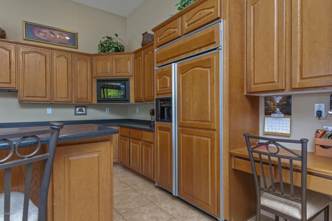
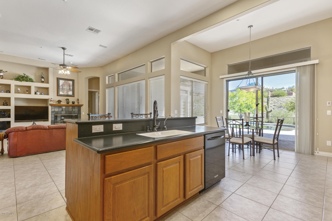


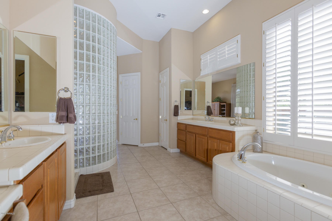

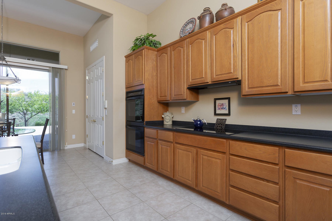
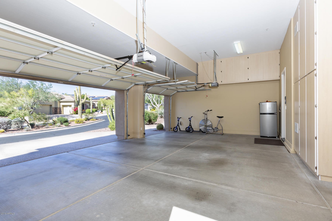




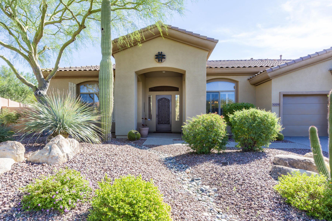
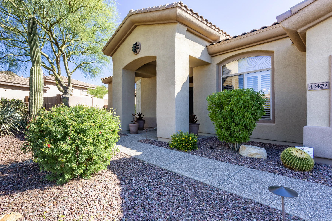



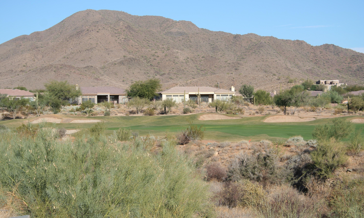








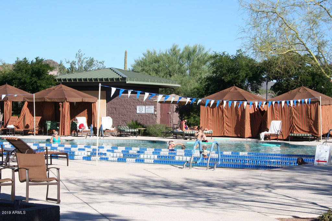


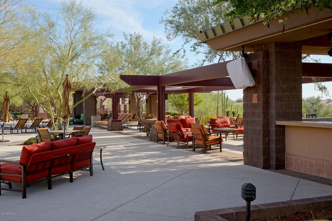

/u.realgeeks.media/findyourazhome/justin_miller_logo.png)