7760 E Shooting Star Way, Scottsdale, AZ 85266
- $735,000
- 4
- BD
- 3.5
- BA
- 2,478
- SqFt
- Sold Price
- $735,000
- List Price
- $735,000
- Closing Date
- Jul 27, 2020
- Days on Market
- 255
- Status
- CLOSED
- MLS#
- 6004452
- City
- Scottsdale
- Bedrooms
- 4
- Bathrooms
- 3.5
- Living SQFT
- 2,478
- Lot Size
- 14,763
- Subdivision
- Winfield
- Year Built
- 1998
- Type
- Single Family - Detached
Property Description
Set on a quiet 1/3 acre North-South corner lot with a large private backyard & custom gated front courtyard with mountain views this home design is perfect: Soaring 12 foot coffered ceilings,custom niches,EVERY BEDROOM HAS IT'S OWN BATH & walk-in closet, the island kitchen is actually part of the family room, an 11'X12.5' master closet, large guest casita & an expanded garage with workshop. Many fantastic features: Shaker Cherry kitchen cabinets, Hand Hewn Solid wood beams, 8 foot solid alder wood doors thruout, smooth textured drywall, plantation shutters, two sets of french doors to outdoor living, stainless steel appliances, granite countertops, Newer high-efficiency HVAC units. Private outdoor living with lush vegetation surrounding a Large reversed saltillo tile patio area with built in stainless steel BBQ with serving area, & stuccoed walls in the backyard & the large front courtyard has exposed aggregate walks, a drive, & even your own mailbox! Features & Upgrades Throughout: Solid Wood Doors HVAC Replace 2013 Lots of Rear Windows Hand Hewn Beams 5" Baso Wood Plantation Shutters Wood Floors Coffered Ceilings Newer Water Heater W/ Recirc Pump Hand Skip Troweled Drywall Shaker Cherry Kitchen Cabinets Security Door Stacked Stone Fireplace Your Own Mailbox Casita with Kitchenette Sound System Throughout Hardwood Floors Security Screen Doors Kitchen: Shaker Cherry Cabinets V Granite Countertops New Stainless Steel Appliances Reverse Osmosis Appliance Garage Built-In Desk 5 Burner Gas Cooktop Tile Backsplash Master Bedroom: Large Master Suite Oversized Tub & Separate Shower Huge Master Closet French Doors To Patio Laundry: Large Laundry Sink Extra Storage Cabinets Garage: Expanded Garage Storage & Workbench Epoxied Garage Floors Window In Garage Exterior: Huge Private Backyard 2 Saguaros In Yard Great Landscaping In Front & Backyard Large Reverse Saltillo Tile Patio Built-In Stainless Steel BBQ With Natural Gas & Serving Area
Additional Information
- Elementary School
- Black Mountain Elementary School
- High School
- Cactus Shadows High School
- Middle School
- Sonoran Trails Middle School
- School District
- Cave Creek Unified District
- Acres
- 0.34
- Architecture
- Contemporary
- Assoc Fee Includes
- Maintenance Grounds, Street Maint
- Hoa Fee
- $630
- Hoa Fee Frequency
- Quarterly
- Hoa
- Yes
- Hoa Name
- Winfield
- Builder Name
- Pulte Homes INC
- Community Features
- Gated Community, Community Spa Htd, Community Pool Htd, Guarded Entry, Tennis Court(s)
- Construction
- Painted, Stucco, Frame - Wood
- Cooling
- Refrigeration
- Exterior Features
- Covered Patio(s), Patio, Private Street(s), Private Yard, Tennis Court(s)
- Fencing
- Block
- Fireplace
- 1 Fireplace, Family Room, Gas
- Flooring
- Carpet, Tile, Wood
- Garage Spaces
- 2
- Guest House SqFt
- 295
- Heating
- Natural Gas
- Laundry
- Inside, Wshr/Dry HookUp Only
- Living Area
- 2,478
- Lot Size
- 14,763
- Model
- Morganite + Casita
- New Financing
- Cash, Conventional, VA Loan
- Other Rooms
- Separate Workshop, Guest Qtrs-Sep Entrn
- Parking Features
- Attch'd Gar Cabinets, Electric Door Opener
- Property Description
- Corner Lot, North/South Exposure
- Roofing
- Tile
- Sewer
- Public Sewer
- Spa
- None
- Stories
- 1
- Style
- Detached
- Subdivision
- Winfield
- Taxes
- $3,634
- Tax Year
- 2019
- Water
- City Water
Mortgage Calculator
Listing courtesy of Keller Williams Northeast Realty. Selling Office: SGT Fine Properties.
All information should be verified by the recipient and none is guaranteed as accurate by ARMLS. Copyright 2024 Arizona Regional Multiple Listing Service, Inc. All rights reserved.
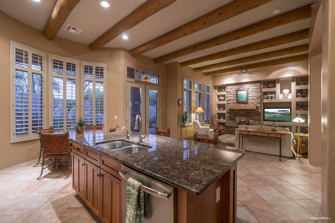
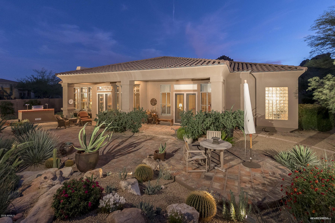
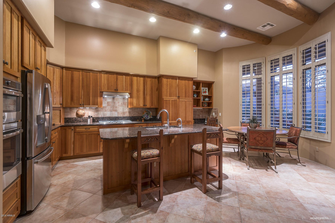
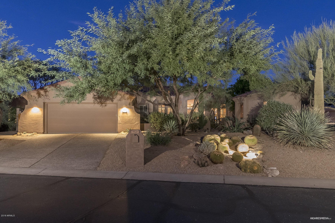
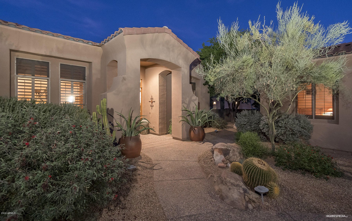
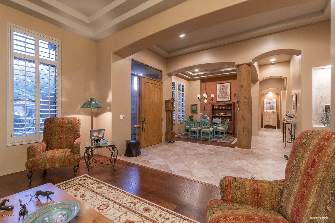
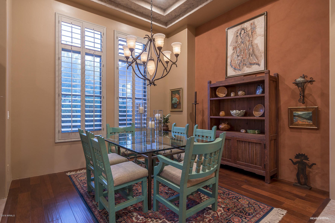
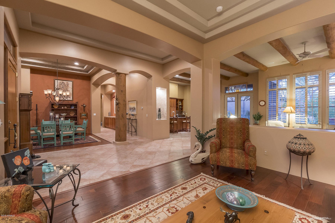
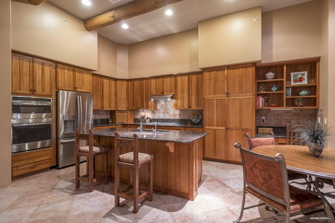
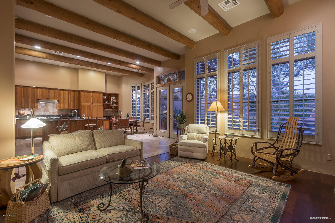
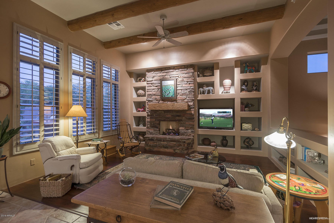
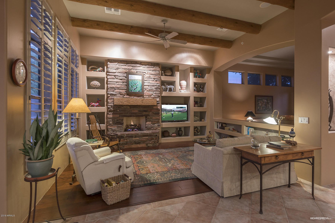
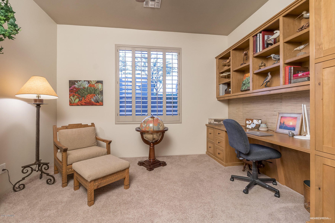
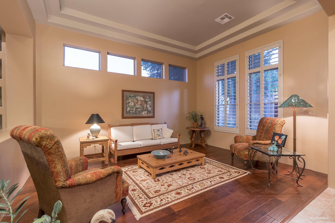
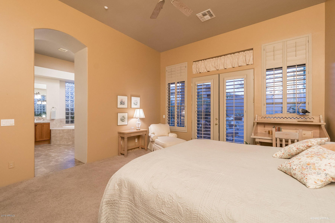
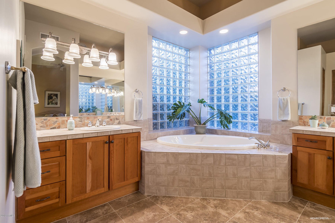
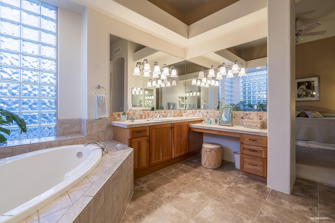
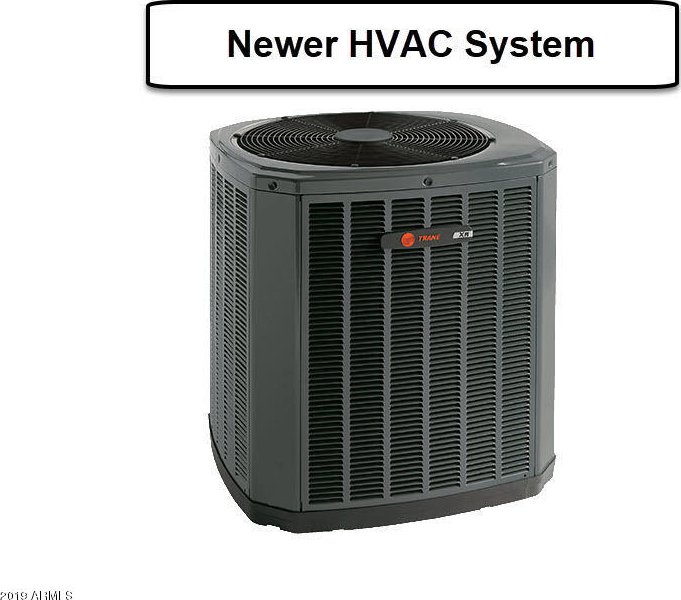

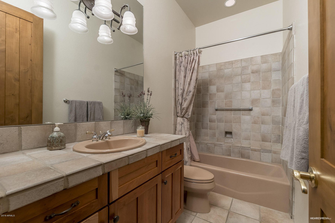
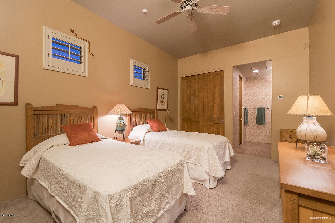
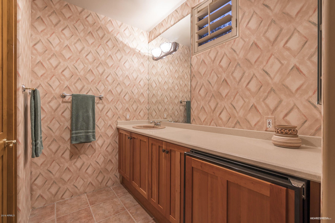
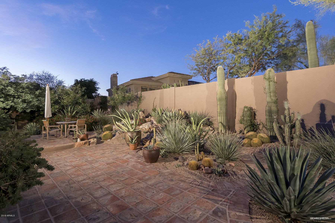
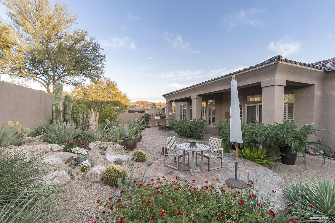
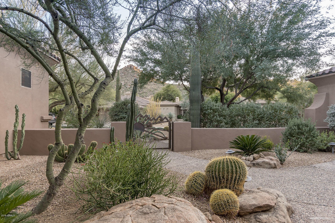
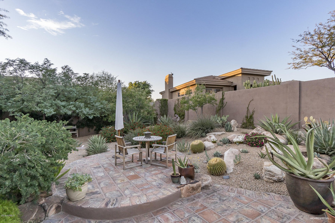
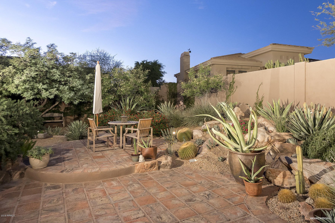
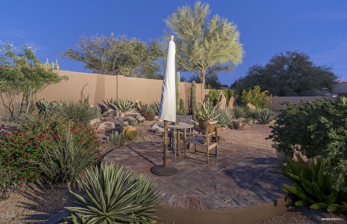
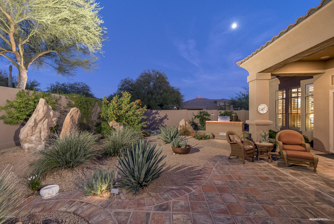
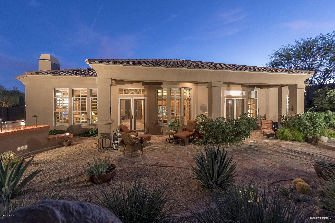
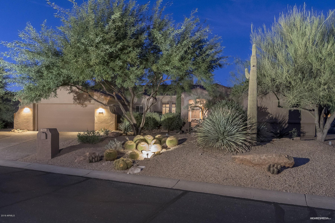
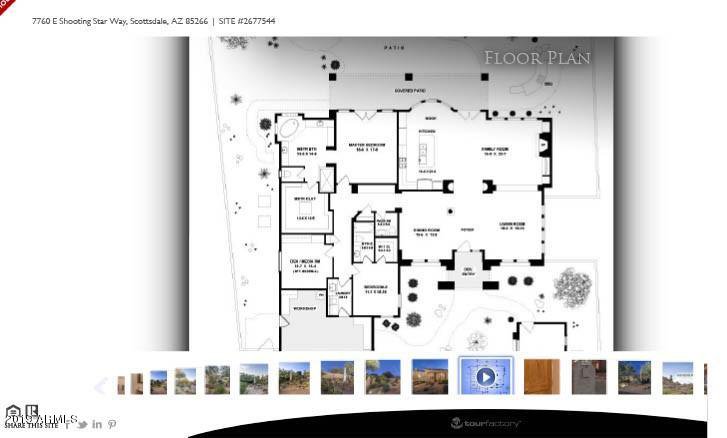
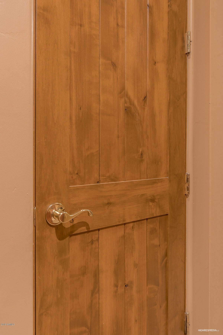
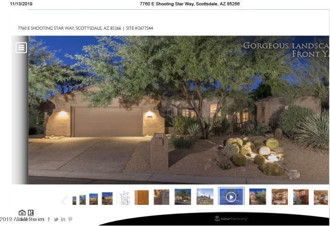
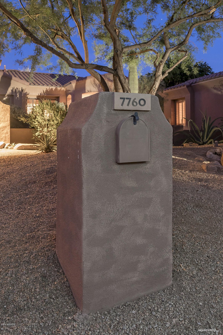
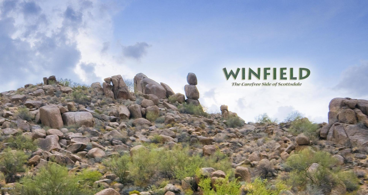
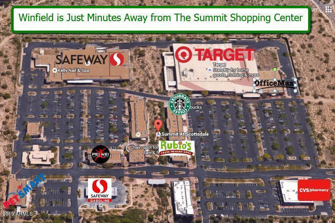
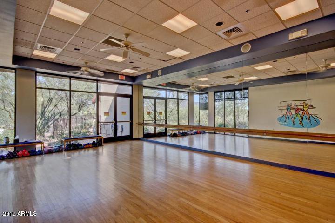
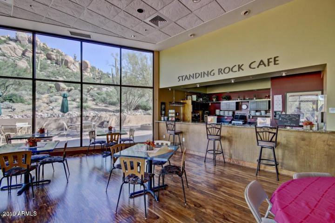
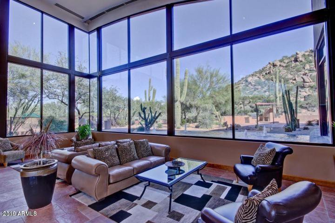
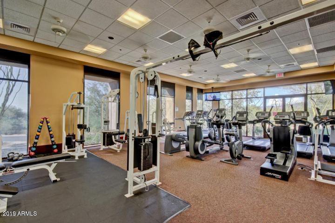
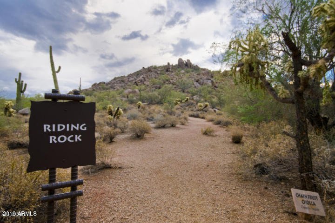
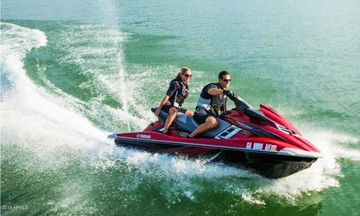
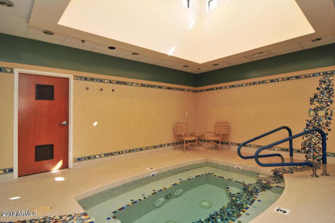
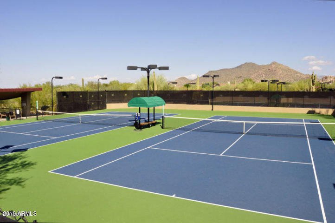
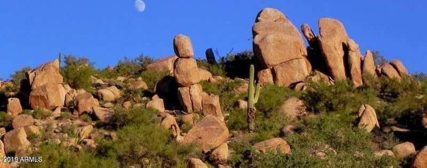
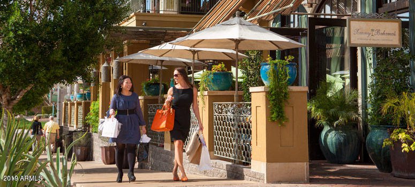
/u.realgeeks.media/findyourazhome/justin_miller_logo.png)