8462 E Angel Spirit Drive, Scottsdale, AZ 85255
- $1,015,000
- 4
- BD
- 4.5
- BA
- 3,212
- SqFt
- Sold Price
- $1,015,000
- List Price
- $985,000
- Closing Date
- Jan 31, 2020
- Days on Market
- 2
- Status
- CLOSED
- MLS#
- 6011659
- City
- Scottsdale
- Bedrooms
- 4
- Bathrooms
- 4.5
- Living SQFT
- 3,212
- Lot Size
- 10,573
- Subdivision
- Grayhawk Parcel 3g
- Year Built
- 2003
- Type
- Single Family - Detached
Property Description
Beautifully remodeled home on Grayhawk's Talon Golf Course. Custom tile greets you at the entry, French white oak floors grace main living areas, vein-cut limestone highlights the family room, and chef's kitchen with oversized island, custom cabinetry, 6-burner gas cooktop and wine fridge is perfect for entertaining. The center courtyard is a wonderful spot for fire-lit dinner parties and you'll enjoy relaxing in the private backyard – watching sunsets while nestled around the fireplace or splashing in the play pool. Retire to a spacious Master Suite with spa-like bath and have plenty of room for family and guests in 3 additional bedrooms each with its own remodeled bath, plus den with custom built-ins. In the heart of Grayhawk with access to heated community, spa and tennis.
Additional Information
- Elementary School
- Grayhawk Elementary School
- High School
- Pinnacle High School
- Middle School
- Mountain Trail Middle School
- School District
- Paradise Valley Unified District
- Acres
- 0.24
- Architecture
- Santa Barbara/Tuscan
- Assoc Fee Includes
- Maintenance Grounds, Street Maint, Front Yard Maint, Maintenance Exterior
- Hoa Fee
- $393
- Hoa Fee Frequency
- Quarterly
- Hoa
- Yes
- Hoa Name
- Renaissance
- Builder Name
- Cachet
- Community
- Grayhawk
- Community Features
- Gated Community, Community Spa Htd, Community Spa, Community Pool Htd, Community Pool, Guarded Entry, Golf, Tennis Court(s), Biking/Walking Path
- Construction
- Painted, Stucco, Frame - Wood
- Cooling
- Refrigeration, Programmable Thmstat, Ceiling Fan(s)
- Exterior Features
- Covered Patio(s), Patio, Private Street(s), Private Yard, Built-in Barbecue
- Fencing
- Block, Wrought Iron
- Fireplace
- 2 Fireplace, Exterior Fireplace, Gas
- Flooring
- Carpet, Wood
- Garage Spaces
- 2
- Heating
- Natural Gas
- Living Area
- 3,212
- Lot Size
- 10,573
- Model
- Sovana
- New Financing
- Cash, Conventional
- Other Rooms
- Family Room
- Parking Features
- Attch'd Gar Cabinets, Dir Entry frm Garage, Electric Door Opener
- Property Description
- Golf Course Lot, North/South Exposure, Mountain View(s)
- Roofing
- Tile
- Sewer
- Sewer in & Cnctd, Public Sewer
- Pool
- Yes
- Spa
- None
- Stories
- 1
- Style
- Detached
- Subdivision
- Grayhawk Parcel 3g
- Taxes
- $7,961
- Tax Year
- 2019
- Water
- City Water
Mortgage Calculator
Listing courtesy of Russ Lyon Sotheby's International Realty. Selling Office: RE/MAX Fine Properties.
All information should be verified by the recipient and none is guaranteed as accurate by ARMLS. Copyright 2024 Arizona Regional Multiple Listing Service, Inc. All rights reserved.


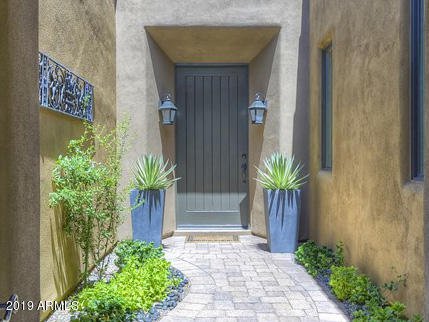
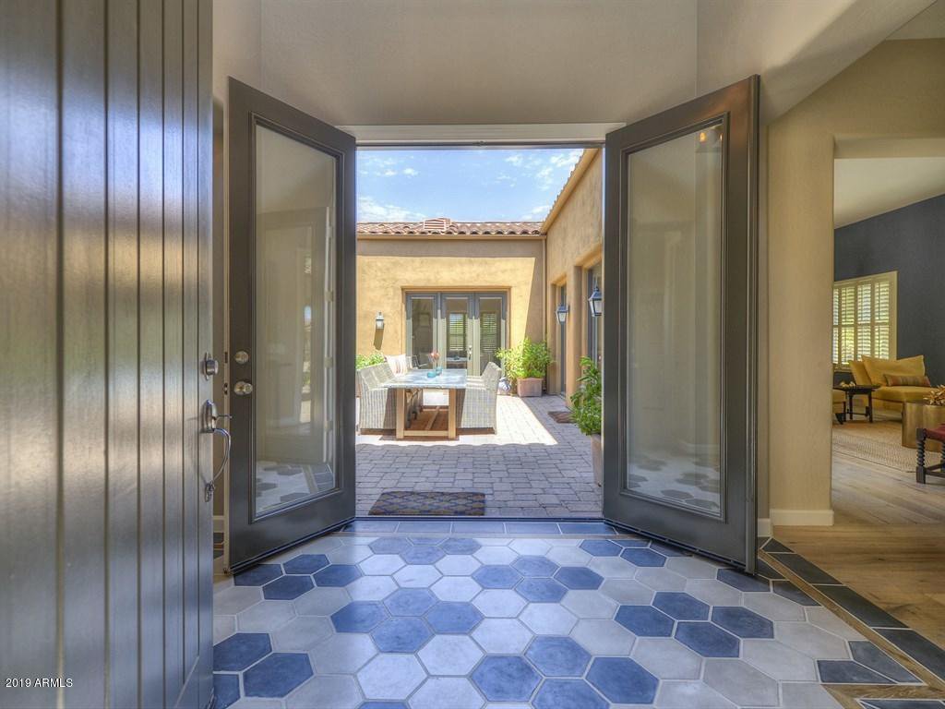
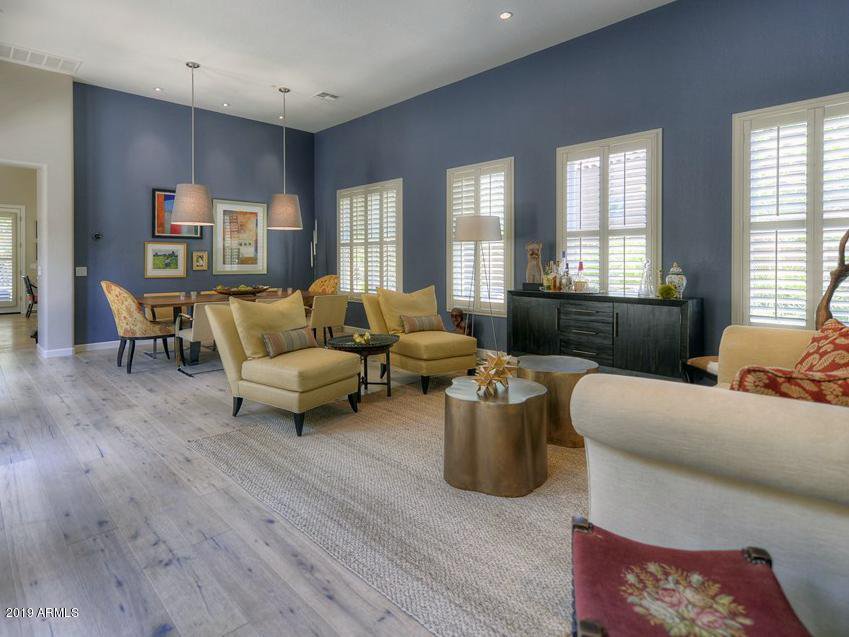
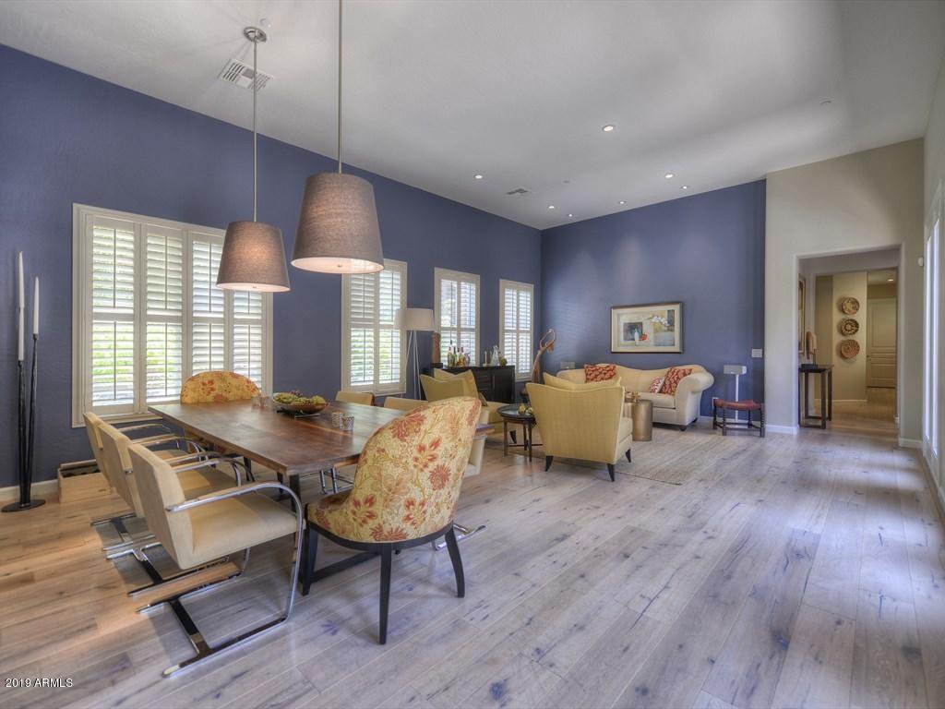

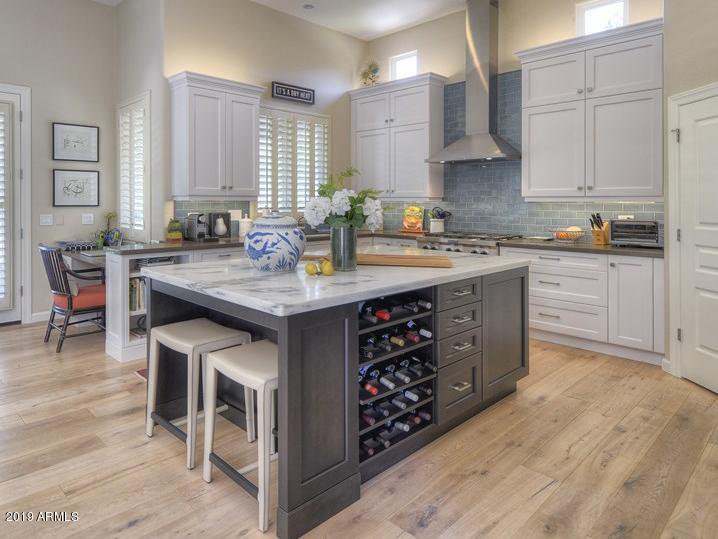
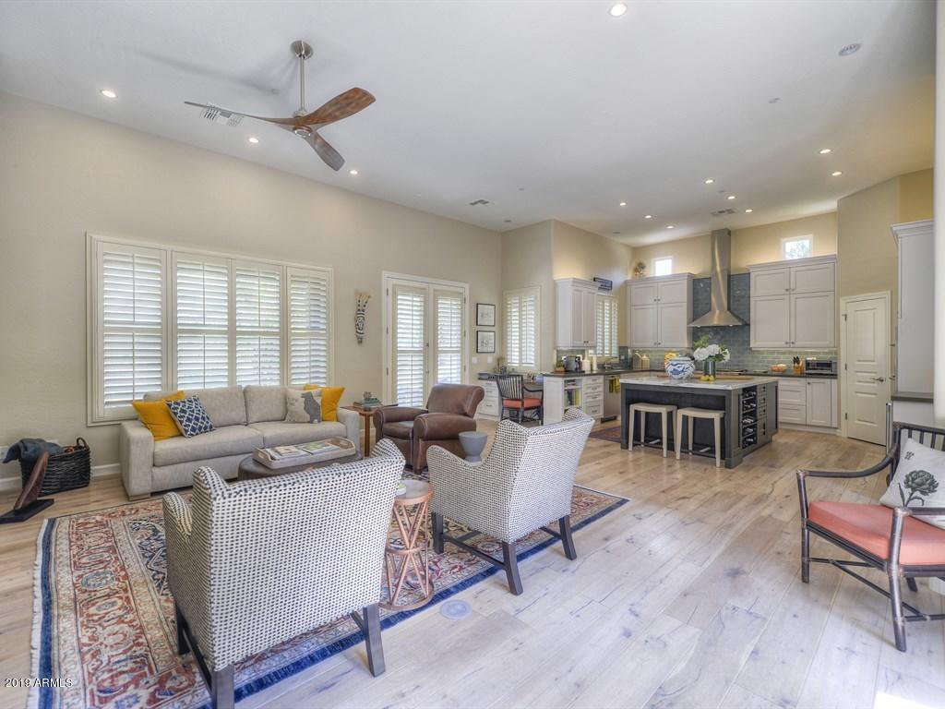

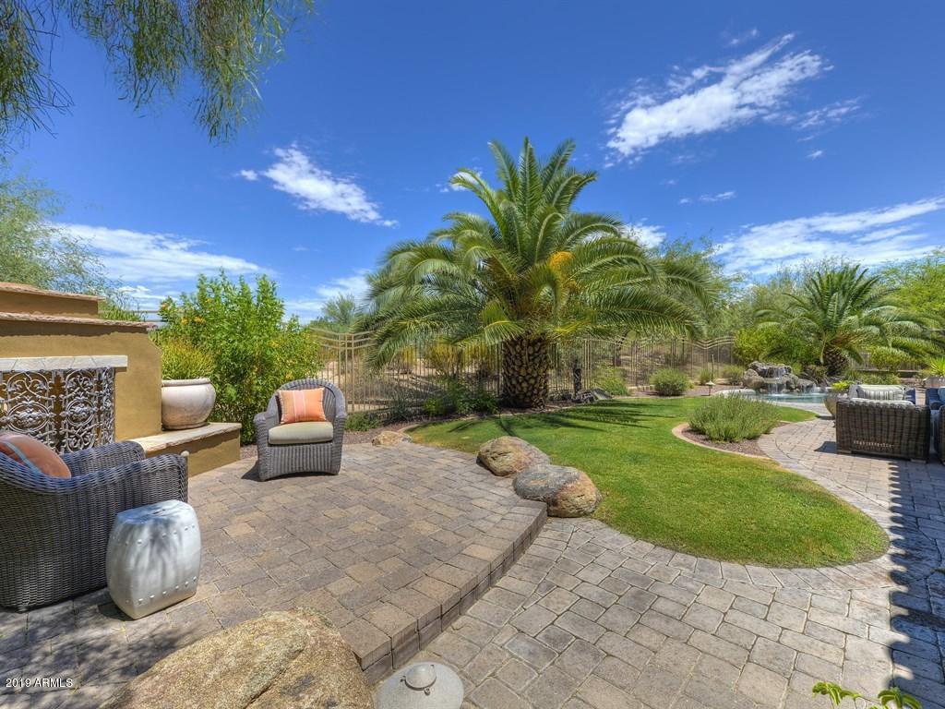


/u.realgeeks.media/findyourazhome/justin_miller_logo.png)