19764 N 84th Way, Scottsdale, AZ 85255
- $1,085,000
- 4
- BD
- 3
- BA
- 3,505
- SqFt
- Sold Price
- $1,085,000
- List Price
- $1,089,900
- Closing Date
- Mar 05, 2020
- Days on Market
- 41
- Status
- CLOSED
- MLS#
- 6018023
- City
- Scottsdale
- Bedrooms
- 4
- Bathrooms
- 3
- Living SQFT
- 3,505
- Lot Size
- 15,136
- Subdivision
- Grayhawk
- Year Built
- 2001
- Type
- Single Family - Detached
Property Description
Beautiful home in the exclusive North Scottsdale community of Grayhawk with guarded gate entry. Spacious open concept floor plan with porcelain wood like flooring. Chef style kitchen with quartz counters, double ovens, farmhouse sink, raised island with breakfast counter, subway tile backsplash, walk-in pantry, upgraded recessed and pendant lighting, built-in wine fridge and storage. Great room with marble accent wall. Elegant master suite with quartz accent wall and separate sitting area with wainscoting overlooking the backyard, separate tub and tiled shower, his and hers vanities and walk-in closet. Entertainer's paradise backyard with propane fire-pit, electric heaters on patio, pizza oven, heated pool and spa, built-in grill, & outdoor surround sound. L Low maintenance, artificial turf in front and backyard. Situated on a quiet cul de sac lot with peaceful mountain views from your front courtyard.
Additional Information
- Elementary School
- Grayhawk Elementary School
- High School
- Pinnacle High School
- Middle School
- Desert Shadows Middle School - Scottsdale
- School District
- Paradise Valley Unified District
- Acres
- 0.35
- Architecture
- Ranch
- Assoc Fee Includes
- Maintenance Grounds
- Hoa Fee
- $1,092
- Hoa Fee Frequency
- Annually
- Hoa
- Yes
- Hoa Name
- Talon Point
- Builder Name
- Engle
- Community Features
- Gated Community, Community Spa Htd, Community Spa, Community Pool Htd, Community Pool, Golf, Tennis Court(s), Biking/Walking Path, Clubhouse
- Construction
- Painted, Stucco, Frame - Wood
- Cooling
- Refrigeration
- Exterior Features
- Covered Patio(s), Built-in Barbecue
- Fencing
- Block
- Fireplace
- Exterior Fireplace, Fire Pit
- Flooring
- Tile
- Garage Spaces
- 3
- Heating
- Natural Gas
- Living Area
- 3,505
- Lot Size
- 15,136
- New Financing
- Cash
- Other Rooms
- Great Room
- Parking Features
- Attch'd Gar Cabinets, Electric Door Opener
- Property Description
- Cul-De-Sac Lot, Mountain View(s)
- Roofing
- Tile
- Sewer
- Public Sewer
- Pool
- Yes
- Spa
- Heated, Private
- Stories
- 1
- Style
- Detached
- Subdivision
- Grayhawk
- Taxes
- $8,211
- Tax Year
- 2019
- Water
- City Water
Mortgage Calculator
Listing courtesy of eXp Realty. Selling Office: Butte Realty.
All information should be verified by the recipient and none is guaranteed as accurate by ARMLS. Copyright 2024 Arizona Regional Multiple Listing Service, Inc. All rights reserved.
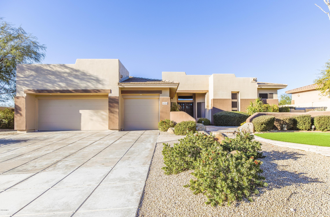
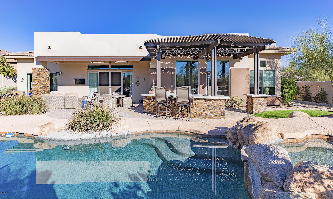
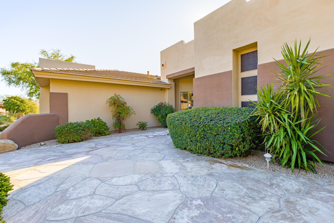
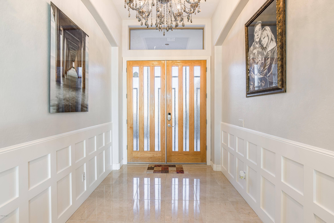
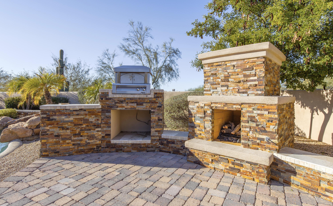
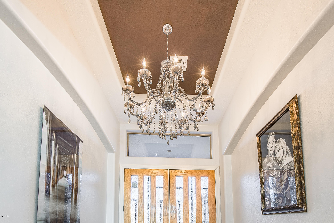
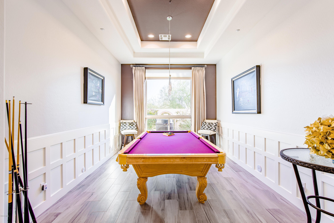
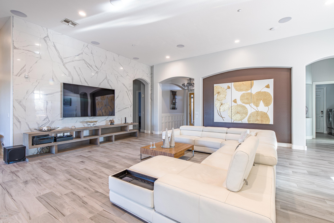
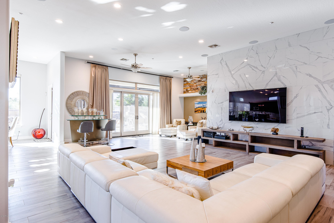
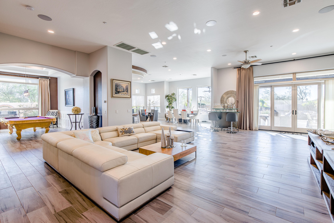
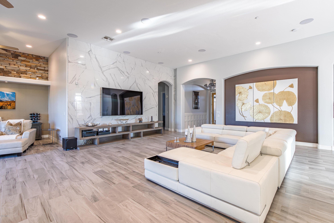
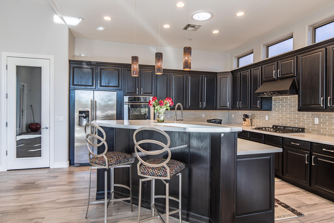
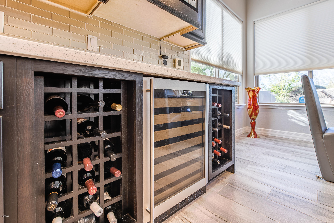
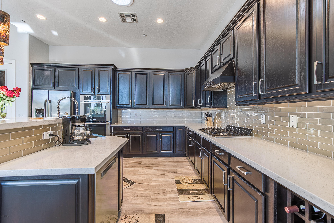
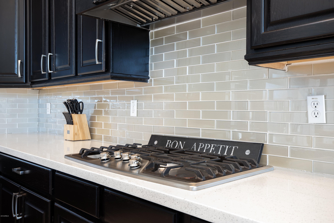
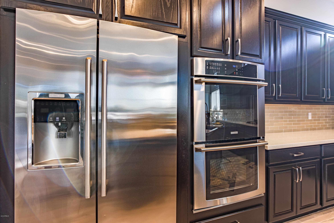
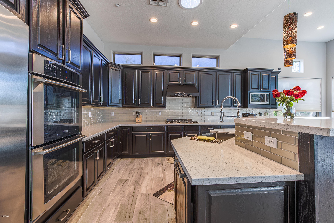
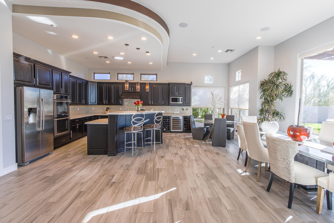
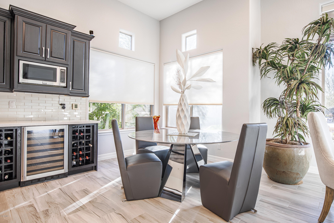
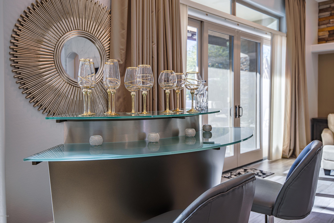
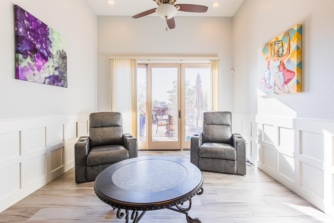
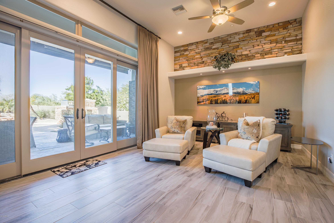
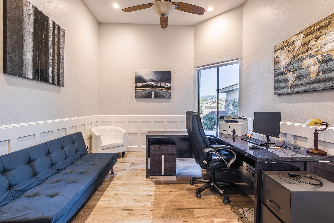
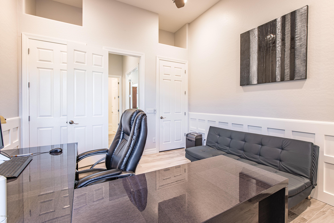
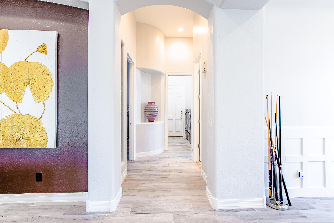
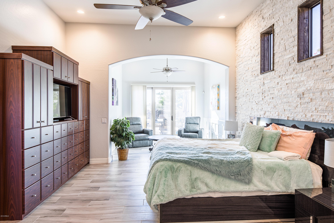
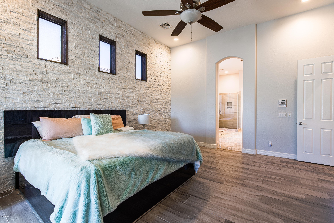
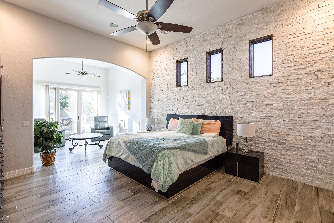
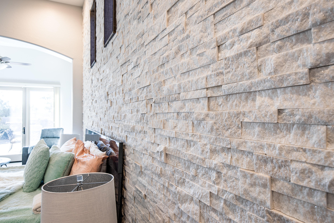
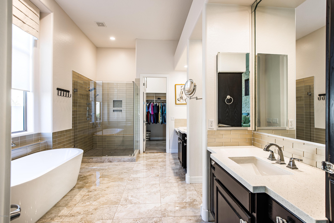
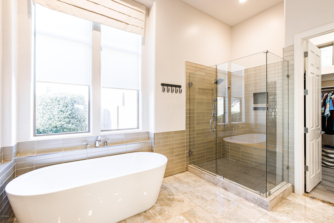
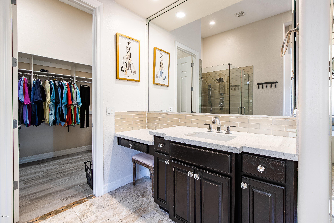
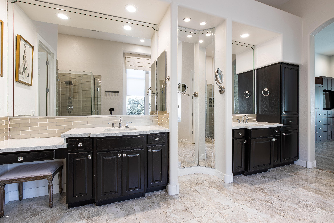
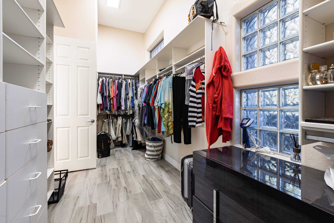
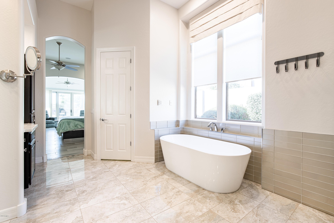
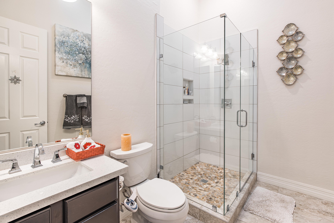
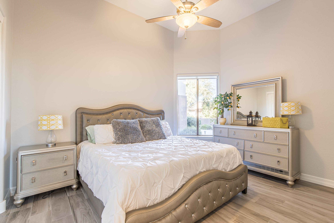
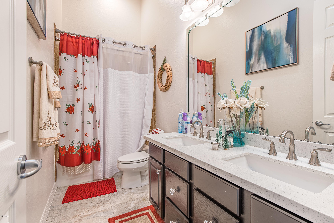
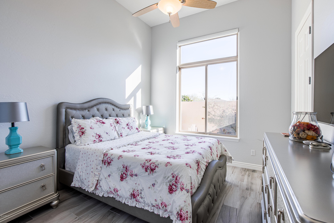
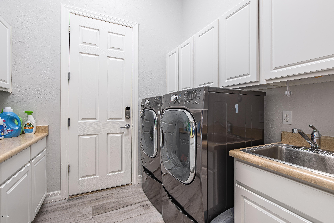
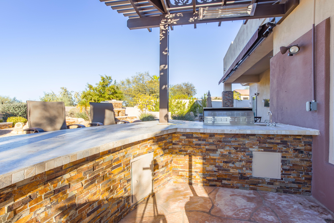
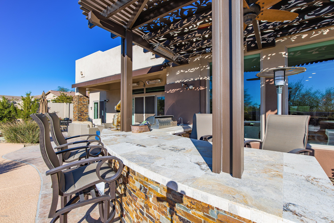
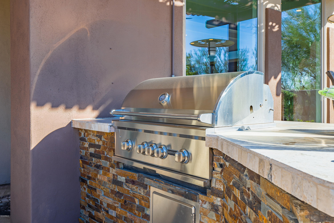
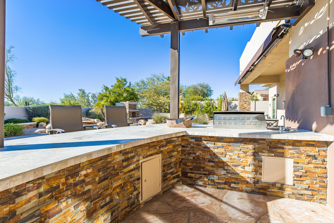
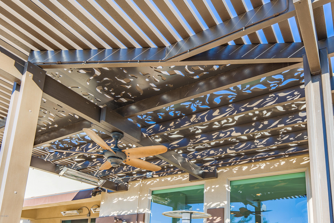
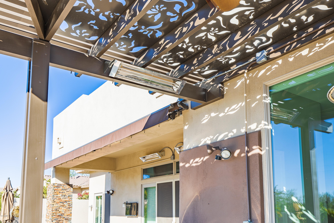
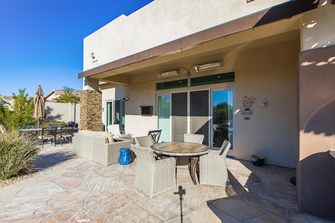
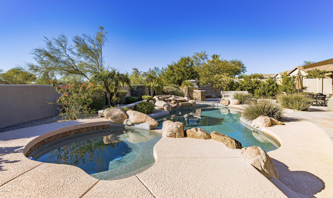
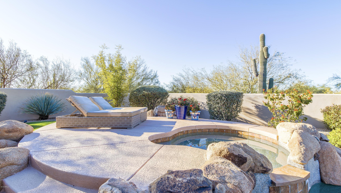
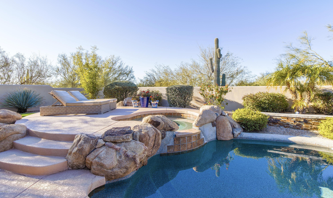
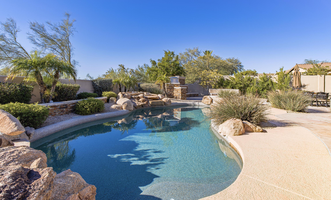
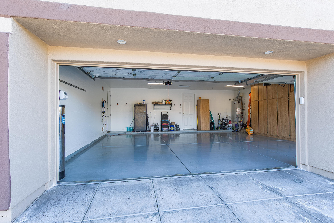
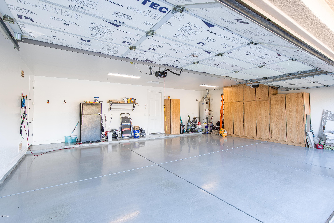
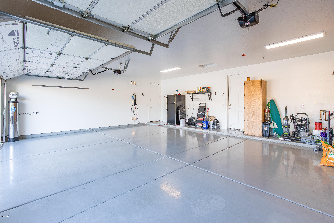
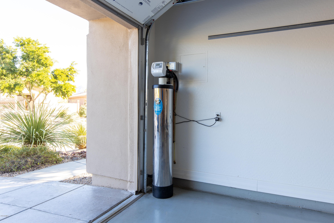
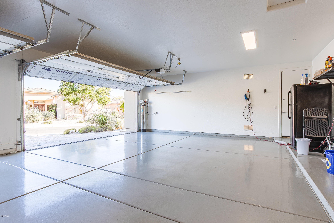
/u.realgeeks.media/findyourazhome/justin_miller_logo.png)