24051 N 112th Place, Scottsdale, AZ 85255
- $975,000
- 4
- BD
- 3.5
- BA
- 4,600
- SqFt
- Sold Price
- $975,000
- List Price
- $975,000
- Closing Date
- Aug 18, 2020
- Days on Market
- 187
- Status
- CLOSED
- MLS#
- 6036634
- City
- Scottsdale
- Bedrooms
- 4
- Bathrooms
- 3.5
- Living SQFT
- 4,600
- Lot Size
- 17,000
- Subdivision
- Troon Ridge Estates 3 Lot 1-30 Tr A
- Year Built
- 2007
- Type
- Single Family - Detached
Property Description
Custom 4600 sq.ft. contemporary masterpiece situated on a corner lot in Troon Ridge Estates with breathtaking Mountain views. Home is Certified Green Energy Efficient and has a Great room concept which commands both functional flow and visual opulence by connecting the family room (with wet bar and stone fireplace), living room (with yet another stone fireplace), dining room and oversized gourmet kitchen with top of the line Dacor, Wolf and Subzero appliances and high end cabinetry throughout. Custom architectural elements including, high ceilings, large windows and multiple skylights make this unique space full of natural light. Split floorplan with 4bedrooms, den, and 3.5 bathrooms. Beautiful hardwood floors, natural stone, tile flooring, marble, and granite, upgrades. The impressive master suite features a seating area, gas fireplace, HUGE walk-in closet with additional washer/dryer. Newly added outdoor space which is equipped with a covered patio, heated pool and spa with water features, synthetic grass, built in BBQ and a spiral staircase that leads to the rooftop deck where you can take in the AMAZING Views.
Additional Information
- Elementary School
- Other
- High School
- Other
- Middle School
- Other
- School District
- Scottsdale Unified District
- Acres
- 0.39
- Assoc Fee Includes
- Maintenance Grounds, Street Maint
- Hoa Fee
- $1,290
- Hoa Fee Frequency
- Annually
- Hoa
- Yes
- Hoa Name
- TROON RIDGE ESTATES
- Builder Name
- CUSTOM
- Community
- Troon
- Construction
- Stucco, Stone, Frame - Wood
- Cooling
- Refrigeration
- Fencing
- Block, Wrought Iron
- Fireplace
- 3+ Fireplace
- Flooring
- Carpet, Stone, Wood
- Garage Spaces
- 3
- Heating
- Natural Gas
- Living Area
- 4,600
- Lot Size
- 17,000
- New Financing
- Cash, Conventional, FHA, VA Loan
- Other Rooms
- Great Room, Family Room, Bonus/Game Room, Library-Blt-in Bkcse
- Parking Features
- Electric Door Opener, Separate Strge Area
- Roofing
- Foam
- Sewer
- Public Sewer
- Pool
- Yes
- Spa
- Heated, Private
- Stories
- 1
- Style
- Detached
- Subdivision
- Troon Ridge Estates 3 Lot 1-30 Tr A
- Taxes
- $5,578
- Tax Year
- 2019
- Water
- City Water
Mortgage Calculator
Listing courtesy of HomeSmart. Selling Office: Power Realty Group Model Home Center.
All information should be verified by the recipient and none is guaranteed as accurate by ARMLS. Copyright 2024 Arizona Regional Multiple Listing Service, Inc. All rights reserved.
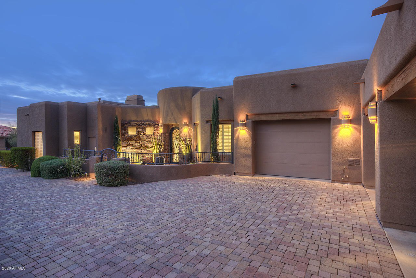
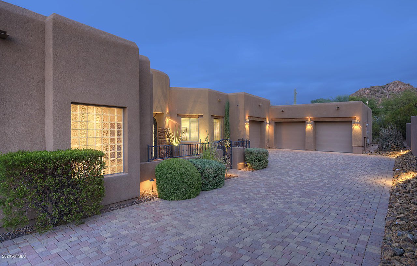
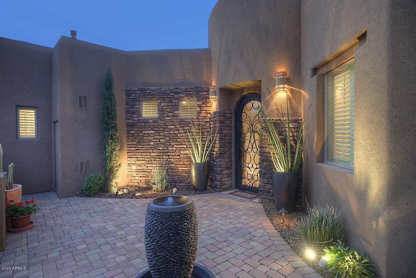
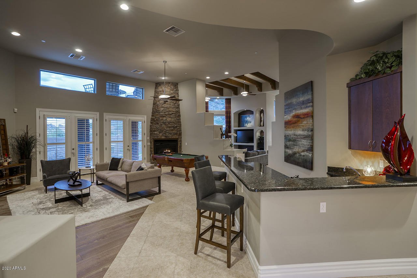
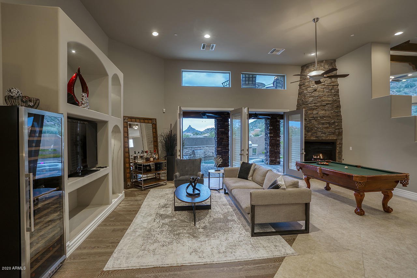
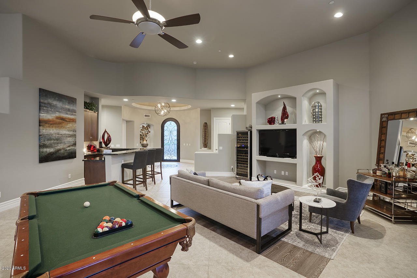
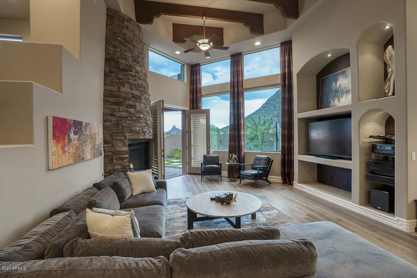
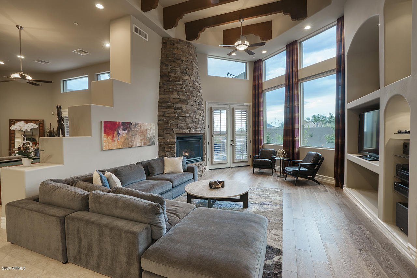
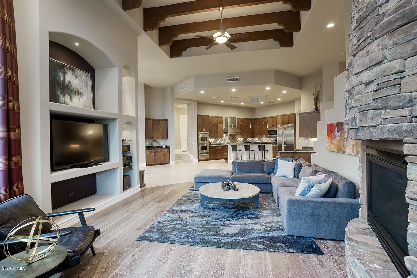
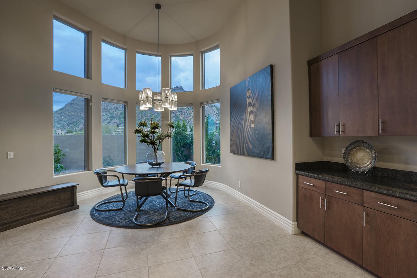
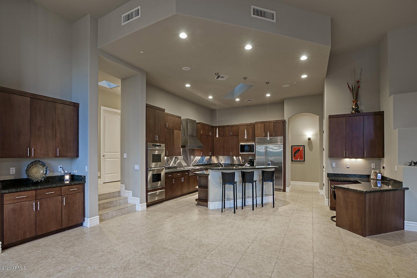
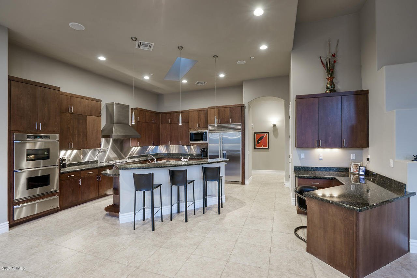
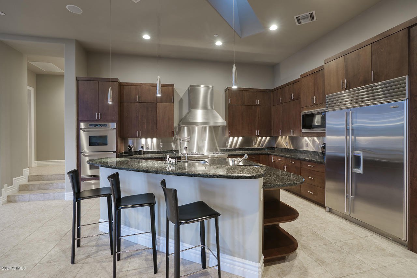
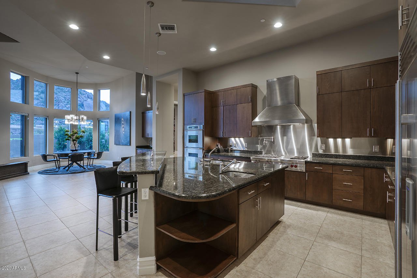
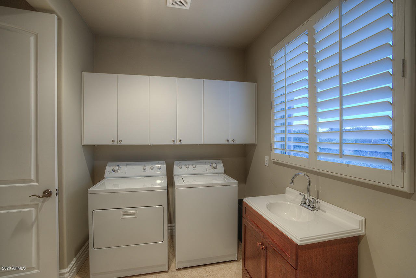
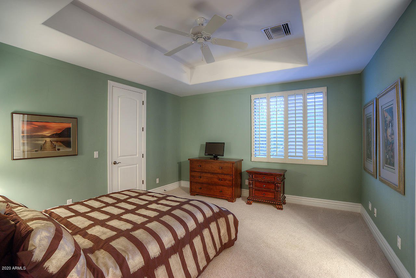
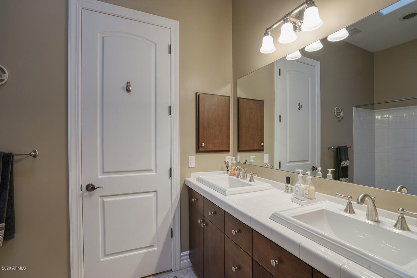
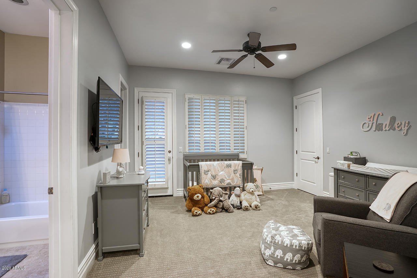
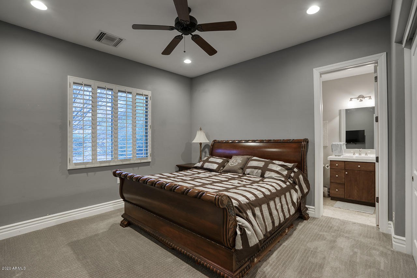
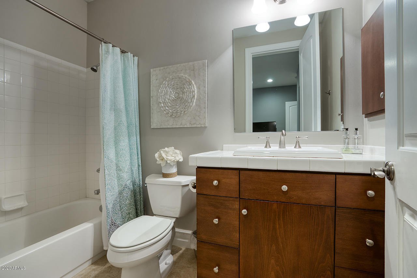
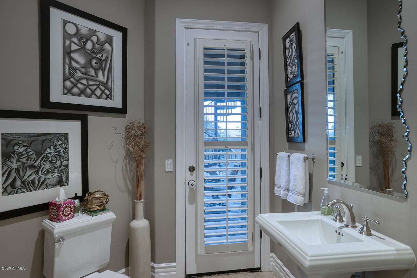
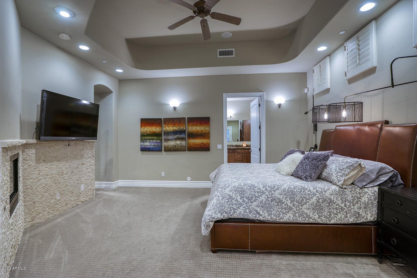
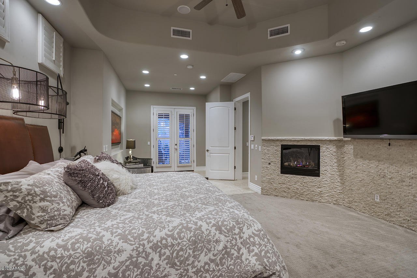
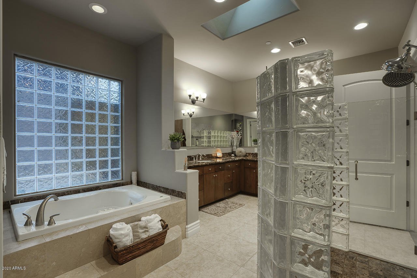
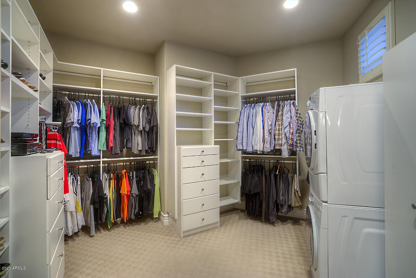
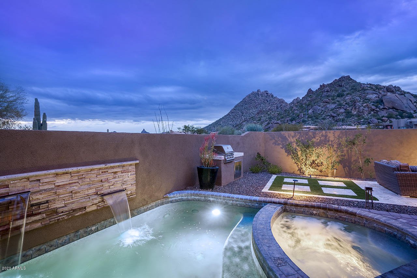

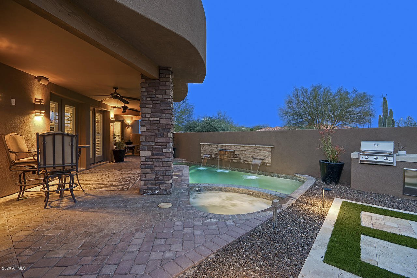
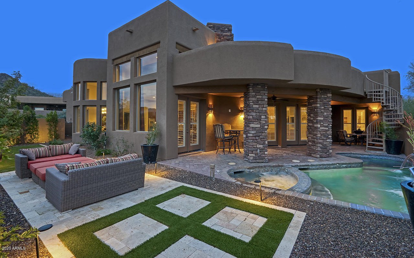

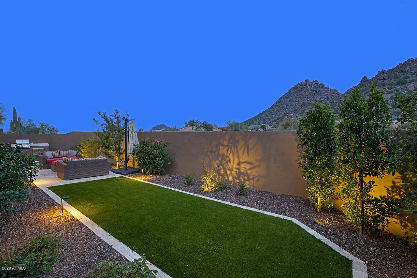
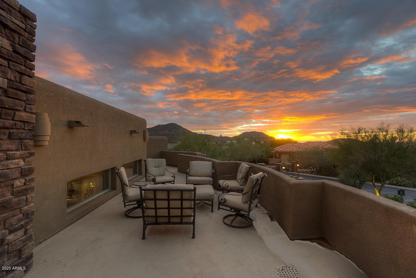
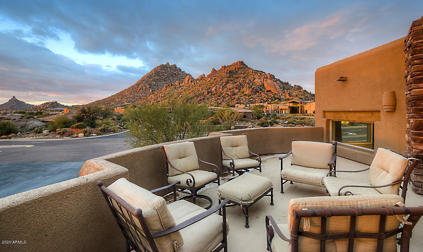
/u.realgeeks.media/findyourazhome/justin_miller_logo.png)