11256 E Palomino Road, Scottsdale, AZ 85259
- $880,000
- 4
- BD
- 4
- BA
- 3,603
- SqFt
- Sold Price
- $880,000
- List Price
- $889,900
- Closing Date
- Mar 26, 2020
- Days on Market
- 18
- Status
- CLOSED
- MLS#
- 6036942
- City
- Scottsdale
- Bedrooms
- 4
- Bathrooms
- 4
- Living SQFT
- 3,603
- Lot Size
- 13,441
- Subdivision
- Stonegate
- Year Built
- 1994
- Type
- Single Family - Detached
Property Description
This beautiful and timeless entertainers' delight on huge lot boasts a very private luxury oasis backyard with a magnificent heated pool, built-in BBQ island, tropical vegetation and massive covered patios. The custom wood and stone floors flow through the home with a custom painted warm, neutral palette. The airy feeling of this spacious home is complemented by vaulted ceilings, designer niches, plantation shutters, roman shades, custom draperies, surround sound, tray ceilings, stone and granite throughout the kitchen and bathrooms, designer chandeliers, custom closets, fantastic laundry room with tons of storage, granite and sink. The executive office has built-ins throughout and the well appointed and private second master suite is perfect for visitors. The garage is worthy of Man Cave status, with a separate work room, cabinets, overhead storage, owned water softener, epoxy floors and attic stairs for additional storage space. This amazing home won't last long and must be seen!
Additional Information
- Elementary School
- Laguna Elementary School
- High School
- Desert Mountain High School
- Middle School
- Mountainside Middle School
- School District
- Scottsdale Unified District
- Acres
- 0.31
- Architecture
- Santa Barbara/Tuscan
- Assoc Fee Includes
- Maintenance Grounds, Street Maint
- Hoa Fee
- $198
- Hoa Fee Frequency
- Monthly
- Hoa
- Yes
- Hoa Name
- Stonegate Comm Assn
- Builder Name
- Custom
- Community
- Stonegate
- Community Features
- Gated Community, Community Spa Htd, Community Spa, Community Pool Htd, Community Pool, Guarded Entry, Tennis Court(s), Playground, Biking/Walking Path, Clubhouse
- Construction
- Painted, Stucco, Frame - Wood
- Cooling
- Refrigeration, Programmable Thmstat, Ceiling Fan(s)
- Exterior Features
- Covered Patio(s), Patio, Private Street(s), Private Yard, Built-in Barbecue
- Fencing
- Block
- Fireplace
- 2 Fireplace, Two Way Fireplace, Family Room, Master Bedroom, Gas
- Flooring
- Carpet, Stone, Wood
- Garage Spaces
- 3
- Heating
- Natural Gas
- Living Area
- 3,603
- Lot Size
- 13,441
- New Financing
- Cash, Conventional
- Other Rooms
- Great Room, Family Room
- Parking Features
- Attch'd Gar Cabinets, Dir Entry frm Garage, Electric Door Opener, Extnded Lngth Garage, Over Height Garage, Separate Strge Area
- Property Description
- North/South Exposure
- Roofing
- Concrete
- Sewer
- Public Sewer
- Pool
- Yes
- Spa
- Heated, Private
- Stories
- 1
- Style
- Detached
- Subdivision
- Stonegate
- Taxes
- $5,296
- Tax Year
- 2019
- Water
- City Water
Mortgage Calculator
Listing courtesy of Realty ONE Group. Selling Office: Russ Lyon Sotheby's International Realty.
All information should be verified by the recipient and none is guaranteed as accurate by ARMLS. Copyright 2024 Arizona Regional Multiple Listing Service, Inc. All rights reserved.
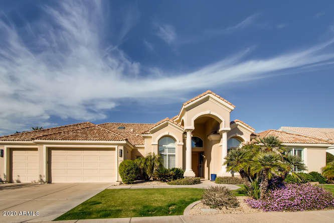
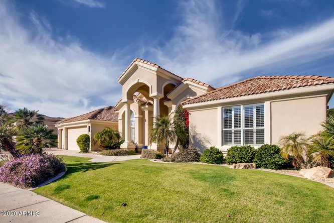
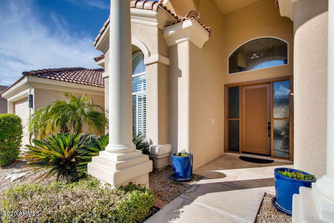
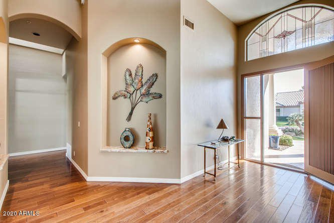
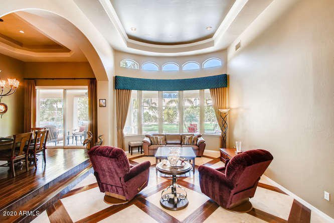
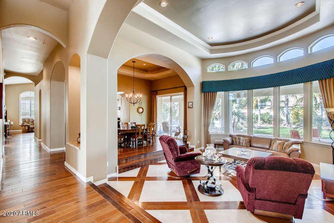
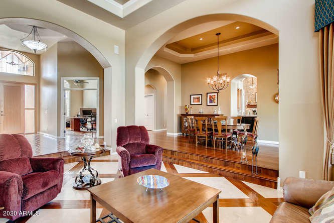
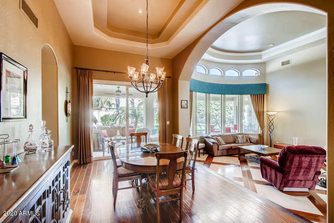
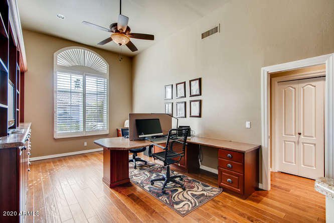
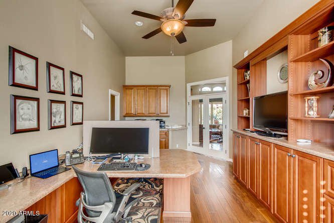
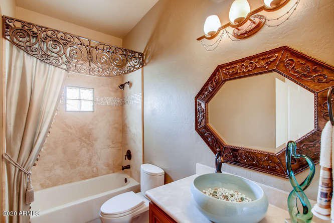
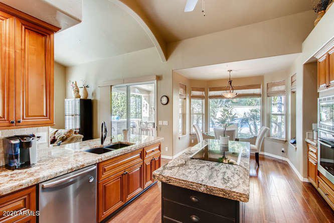
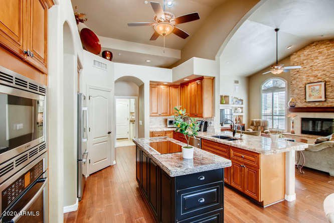
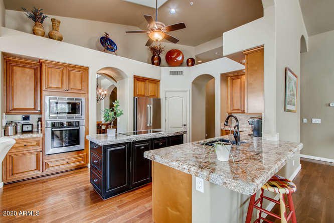
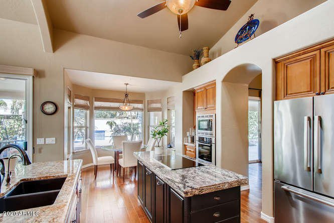
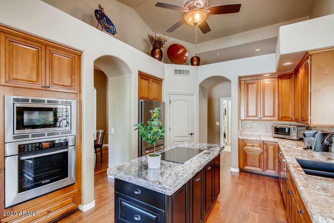
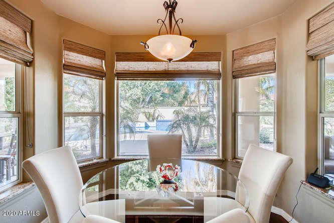
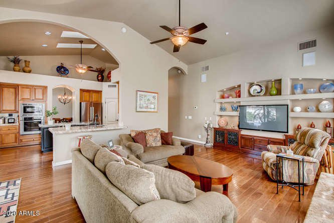
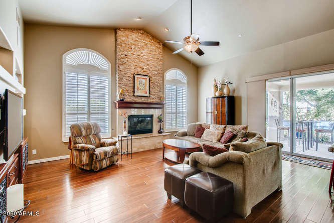
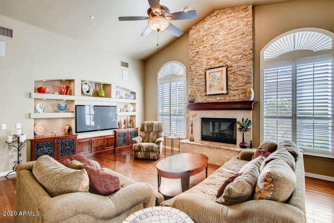
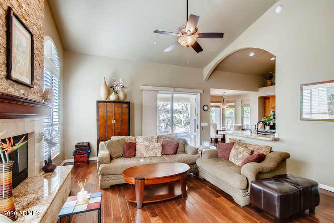
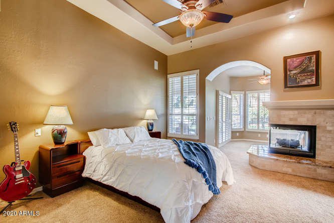
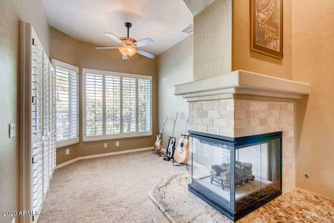
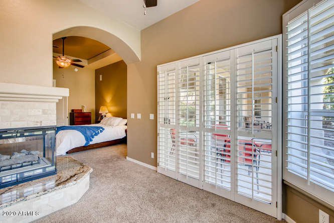
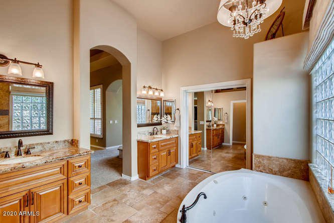
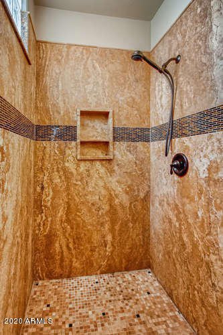
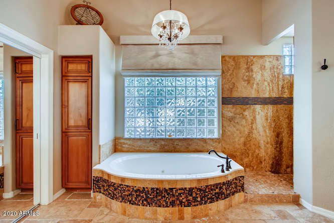
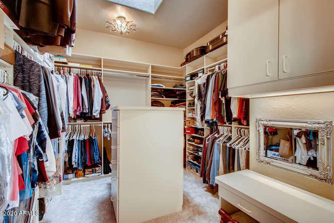
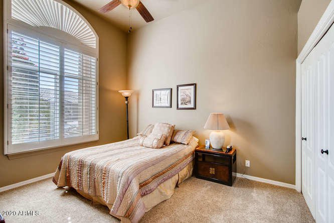
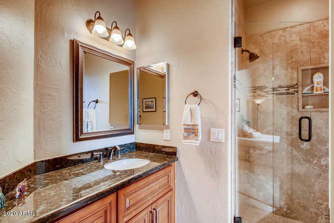
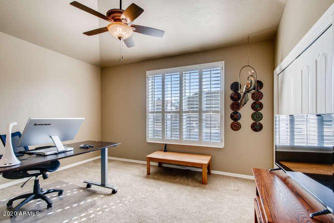
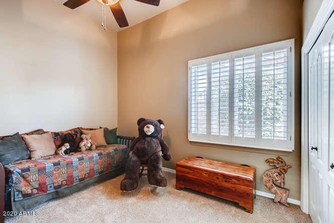
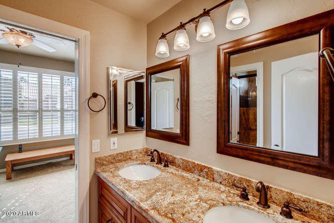
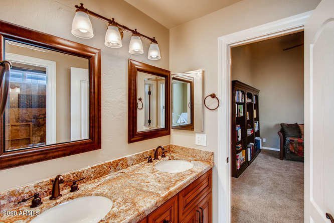
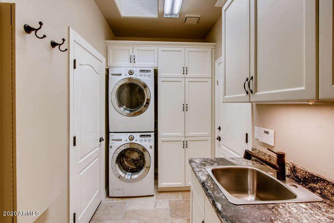
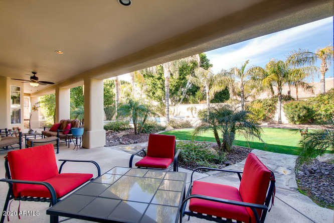
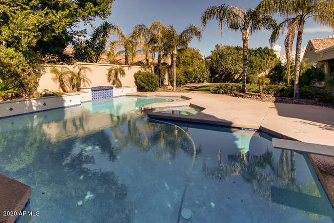
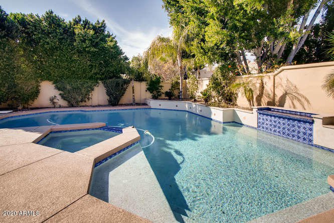
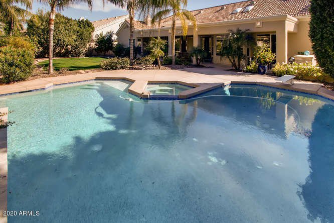
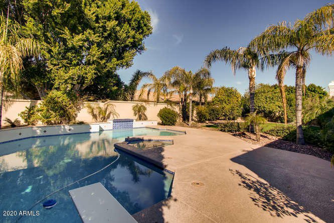
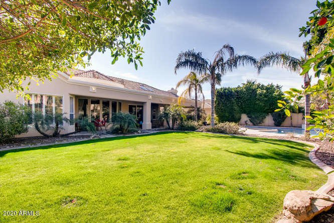
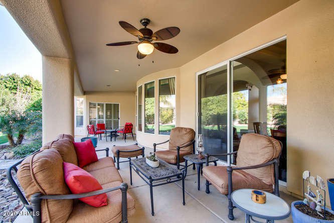
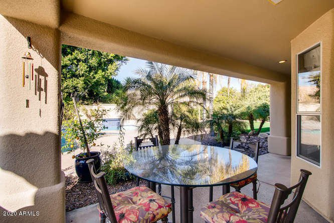
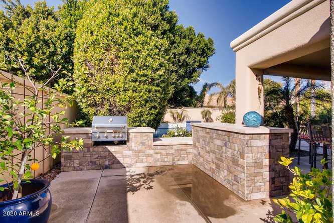
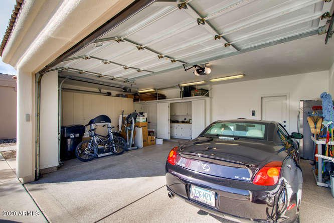
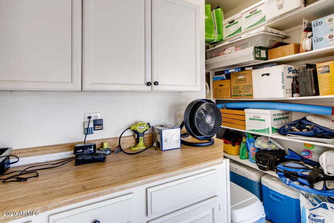
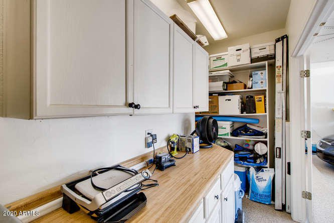
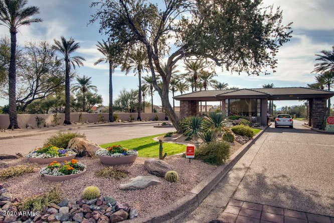
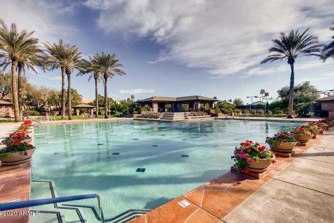
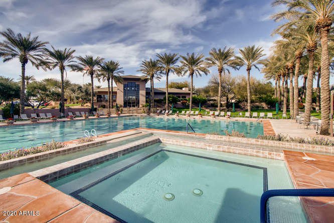
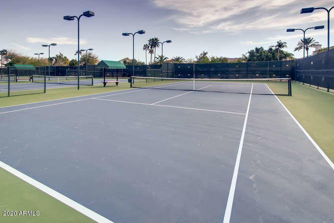
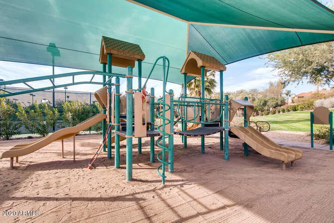
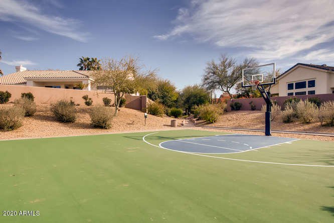
/u.realgeeks.media/findyourazhome/justin_miller_logo.png)