11310 E Mariposa Grande Drive E, Scottsdale, AZ 85255
- $1,130,000
- 3
- BD
- 3
- BA
- 4,121
- SqFt
- Sold Price
- $1,130,000
- List Price
- $1,175,000
- Closing Date
- Sep 03, 2020
- Days on Market
- 114
- Status
- CLOSED
- MLS#
- 6069209
- City
- Scottsdale
- Bedrooms
- 3
- Bathrooms
- 3
- Living SQFT
- 4,121
- Lot Size
- 22,847
- Subdivision
- Troon Ridge Estates 3 Lot 1-30 Tr A
- Year Built
- 1989
- Type
- Single Family - Detached
Property Description
Immaculate home in Troon Ridge Estates with mesmerizing views of Pinnacle Peak, Troon Mountain, & Four Peaks. You'll feel you're in a luxury resort in this intimate Southwest gem with soaring latilla ceilings, beautiful hand scraped beams & classic saltillo flooring. Generous light & bright floor plan with expansive windows, oversized kitchen, nook, & inviting dining room opening to a private courtyard. Luxurious master with gas fireplace, & bath with soaking tub, fireplace, & two walk in closets. The upstairs loft is perfect for an office with it's private view deck. Expansive patio areas throughout & rear yard with pool, spa, & covered patio to entertain & take in the captivating mountain views on a large 1/2 acre lot. Pristine & ready for the most discriminating buyer!
Additional Information
- Elementary School
- Black Mountain Elementary School
- High School
- Cactus Shadows High School
- Middle School
- Mountain Trail Middle School
- School District
- Cave Creek Unified District
- Acres
- 0.52
- Architecture
- Territorial/Santa Fe
- Assoc Fee Includes
- Maintenance Grounds, Street Maint
- Hoa Fee
- $600
- Hoa Fee Frequency
- Annually
- Hoa
- Yes
- Hoa Name
- Troon Ridge Estates
- Builder Name
- Unknown
- Community
- Troon Ridge Estates
- Community Features
- Gated Community
- Construction
- Painted, Stucco, Frame - Wood
- Cooling
- Refrigeration, Ceiling Fan(s), ENERGY STAR Qualified Equipment
- Exterior Features
- Balcony, Covered Patio(s), Patio, Private Street(s), Private Yard, Built-in Barbecue
- Fencing
- Block, Wrought Iron
- Fireplace
- 3+ Fireplace, Family Room, Master Bedroom, Gas
- Flooring
- Carpet, Tile
- Garage Spaces
- 3
- Heating
- Electric, ENERGY STAR Qualified Equipment
- Living Area
- 4,121
- Lot Size
- 22,847
- Model
- Custom
- New Financing
- Cash, Conventional
- Other Rooms
- Loft, Family Room
- Parking Features
- Attch'd Gar Cabinets, Dir Entry frm Garage, Electric Door Opener, Separate Strge Area, Side Vehicle Entry
- Property Description
- North/South Exposure, Mountain View(s)
- Roofing
- Tile, Built-Up, Foam
- Sewer
- Sewer in & Cnctd, Public Sewer
- Pool
- Yes
- Spa
- Heated, Private
- Stories
- 2
- Style
- Detached
- Subdivision
- Troon Ridge Estates 3 Lot 1-30 Tr A
- Taxes
- $4,412
- Tax Year
- 2019
- Water
- City Water
Mortgage Calculator
Listing courtesy of Walt Danley Christie's International Real Estate. Selling Office: HomeSmart.
All information should be verified by the recipient and none is guaranteed as accurate by ARMLS. Copyright 2024 Arizona Regional Multiple Listing Service, Inc. All rights reserved.
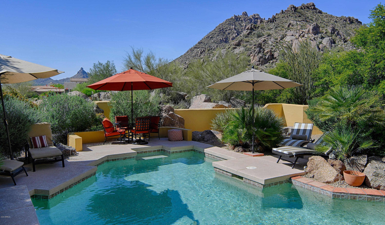
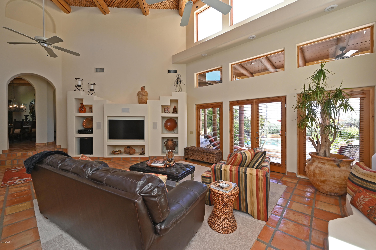
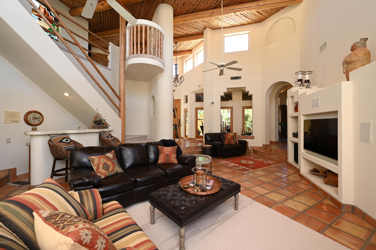
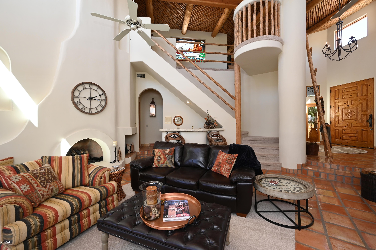
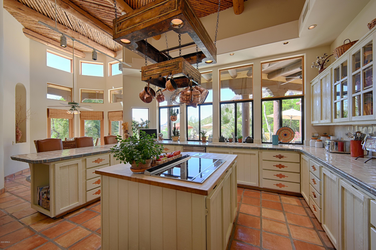
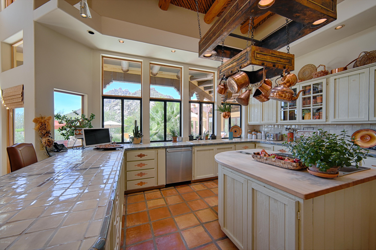
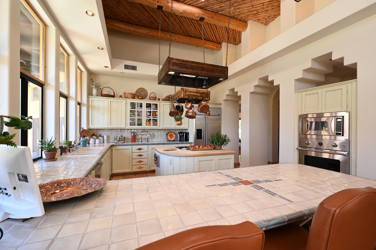
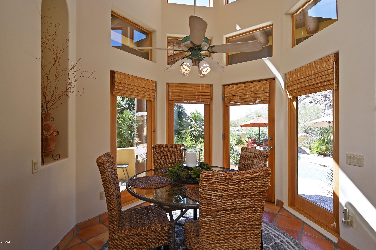

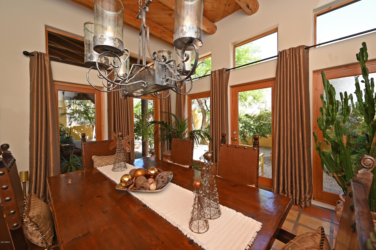
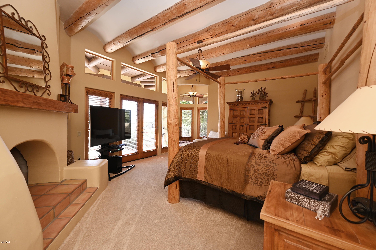
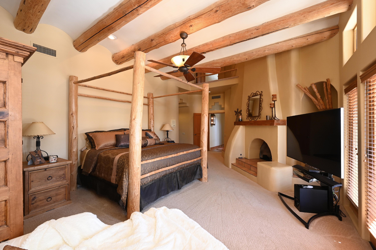
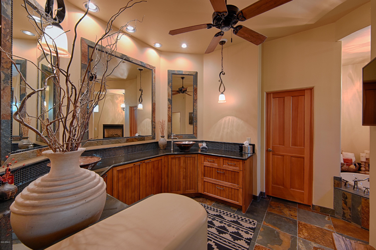
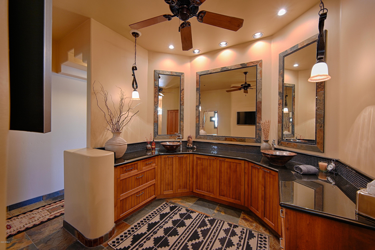
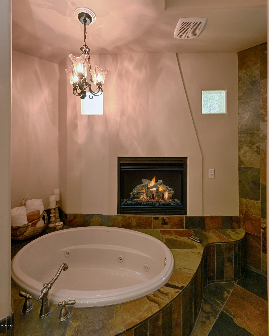
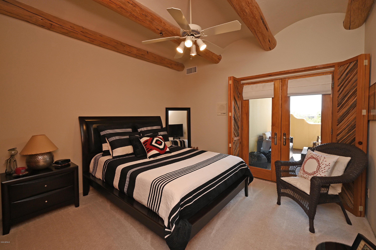
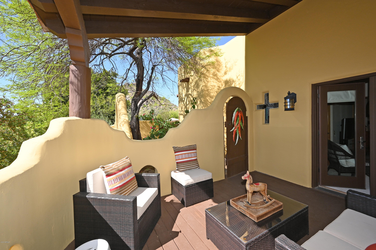
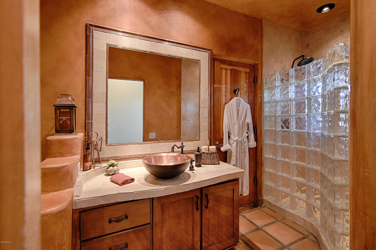
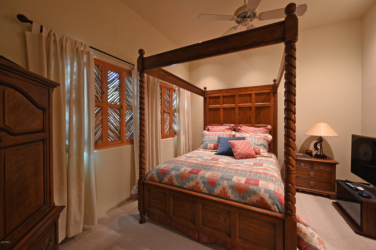
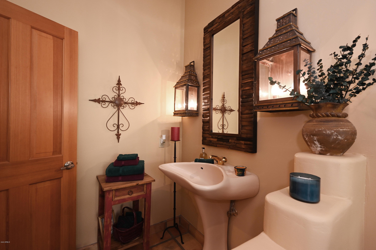
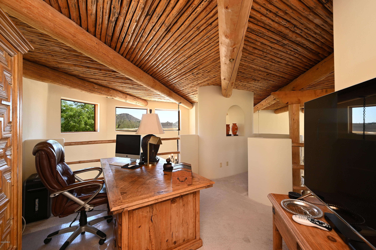
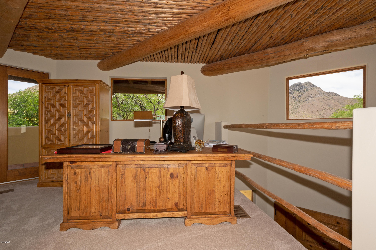
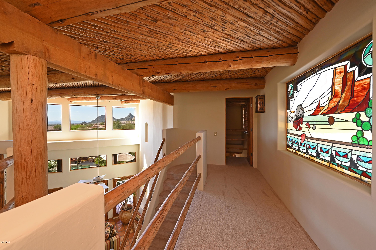
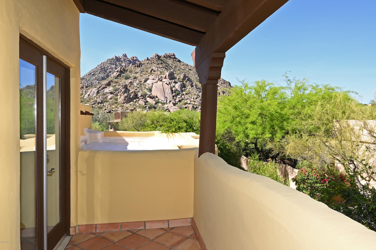
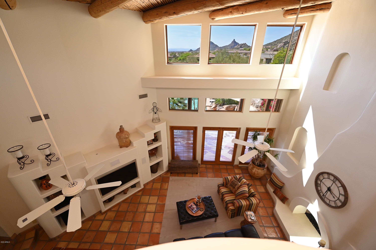
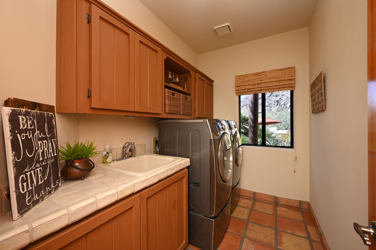
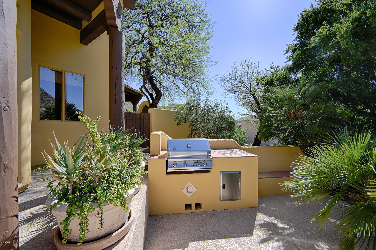
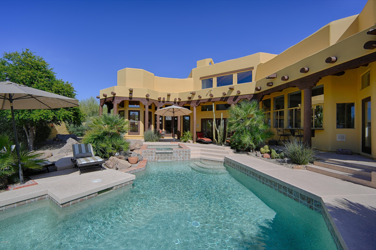
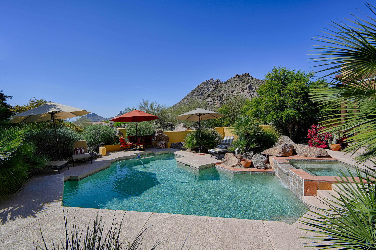
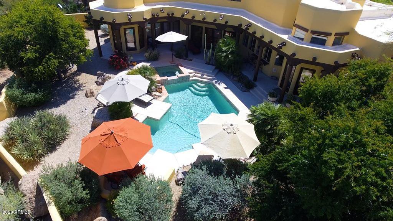
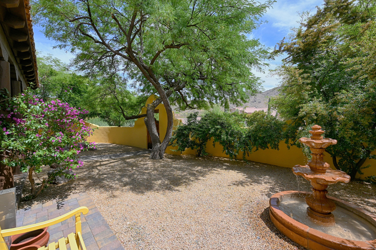
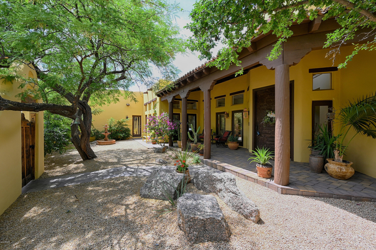
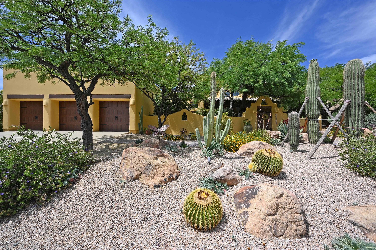
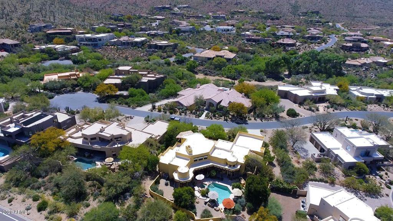
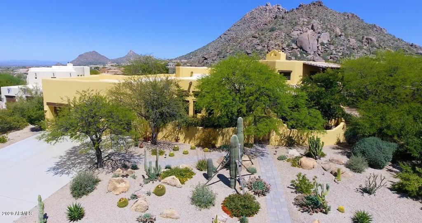
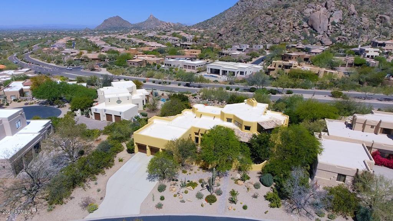
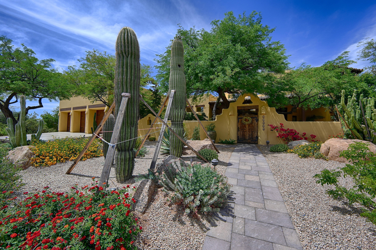
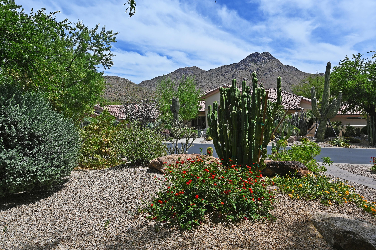
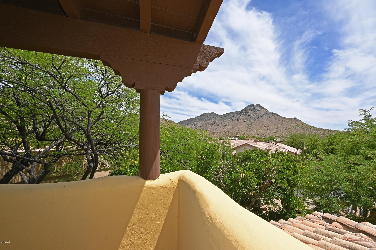
/u.realgeeks.media/findyourazhome/justin_miller_logo.png)