10544 E Salt Bush Drive, Scottsdale, AZ 85259
- $615,000
- 4
- BD
- 2
- BA
- 2,152
- SqFt
- Sold Price
- $615,000
- List Price
- $597,000
- Closing Date
- Jun 12, 2020
- Days on Market
- 21
- Status
- CLOSED
- MLS#
- 6076295
- City
- Scottsdale
- Bedrooms
- 4
- Bathrooms
- 2
- Living SQFT
- 2,152
- Lot Size
- 7,743
- Subdivision
- Mcdowell Mountain Ranch P
- Year Built
- 1997
- Type
- Single Family - Detached
Property Description
Newly remodeled lovely home with luxury extras facing a fabulous McDowell Mountains view (rare!). Entertainment ready Resort style back yard with recently refinished pebble tec pool and spill over spa, outdoor living area with built in dual sided fireplace and benches, flagstone & cool deck! Extra privacy with oversized lot backing natural area open space, quiet cul-de-sac, and extra trees. Gorgeous kitchen with granite counters, all stainless appliances, a large island with a built in wine refrigerator, and all custom cabinetry with spacious storage and roll out drawers. Glass French doors to the office / rec room give an open feel. Inlaid mosaic at the front door leads to beautiful tile throughout the main areas. You will love the sumptuous master suite with 2 pairs of French doors. You will love the sumptuous master suite with 2 pairs of French doors -one out to your private patio open to the pool, outdoor fireplace and the majestic mountain views. A perfect place to enjoy desert nights and watch a monsoon over the McDowells! A high view fence adds safety for pets. Large attic storage above garage with fold down stairs. Optional additional full walk in closet room furnishings available. Path across street leads through desert washes to the community center and to schools, water and skate park and West World. Comes with alarm with door and motion sensors for a snowbird's peace of mind.
Additional Information
- Elementary School
- Desert Canyon Elementary
- High School
- Saguaro Elementary School
- Middle School
- Desert Canyon Elementary
- School District
- Scottsdale Unified District
- Acres
- 0.18
- Assoc Fee Includes
- Maintenance Grounds
- Hoa Fee
- $123
- Hoa Fee Frequency
- Quarterly
- Hoa
- Yes
- Hoa Name
- McDowell Mtn Ranch
- Builder Name
- RYLAND HOMES
- Community Features
- Community Spa Htd, Community Pool Htd, Tennis Court(s)
- Construction
- Painted, Stucco, Frame - Wood
- Cooling
- Refrigeration, Ceiling Fan(s)
- Exterior Features
- Covered Patio(s), Patio, Tennis Court(s)
- Fencing
- Block
- Fireplace
- 1 Fireplace, Exterior Fireplace, Family Room
- Flooring
- Carpet, Tile
- Garage Spaces
- 2
- Heating
- Natural Gas
- Laundry
- Wshr/Dry HookUp Only
- Living Area
- 2,152
- Lot Size
- 7,743
- Model
- MESQUITE+BONUS
- New Financing
- Cash, Conventional, VA Loan
- Other Rooms
- Great Room, Family Room, Bonus/Game Room
- Property Description
- Corner Lot, North/South Exposure, Adjacent to Wash, Border Pres/Pub Lnd, Cul-De-Sac Lot, Mountain View(s), City Light View(s)
- Roofing
- Tile
- Sewer
- Sewer in & Cnctd, Public Sewer
- Pool
- Yes
- Spa
- Heated, Private
- Stories
- 1
- Style
- Detached
- Subdivision
- Mcdowell Mountain Ranch P
- Taxes
- $3,270
- Tax Year
- 2019
- Water
- City Water
Mortgage Calculator
Listing courtesy of DeLex Realty. Selling Office: Realty ONE Group.
All information should be verified by the recipient and none is guaranteed as accurate by ARMLS. Copyright 2024 Arizona Regional Multiple Listing Service, Inc. All rights reserved.
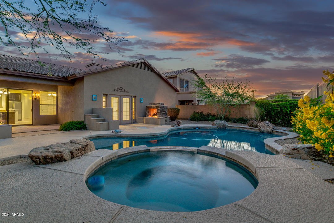
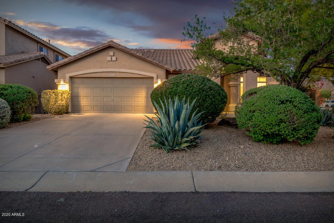
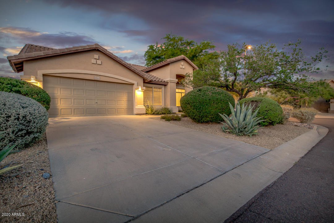
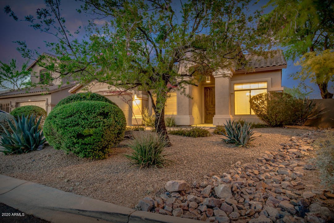
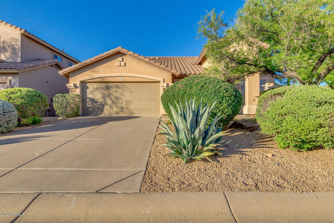
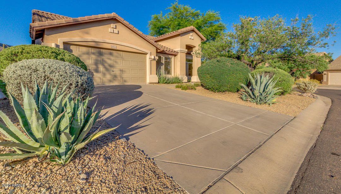

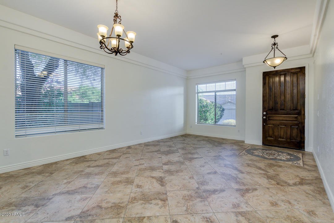

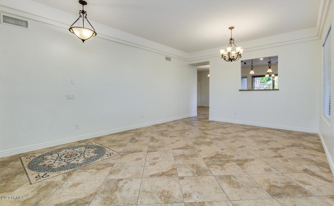
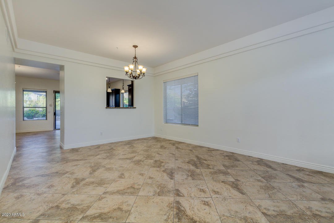

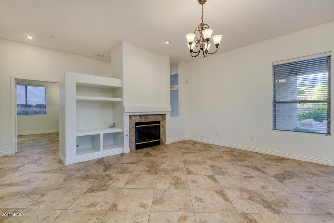
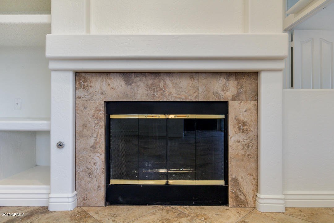
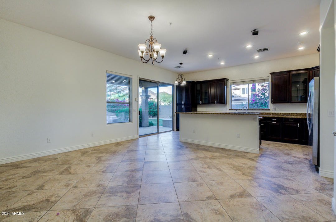
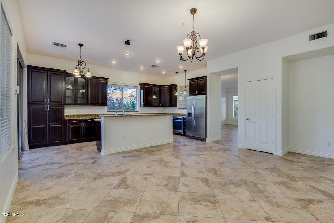
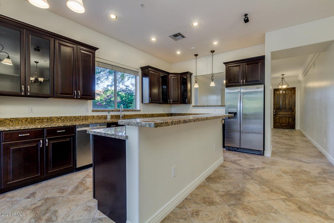
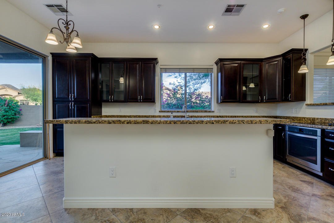
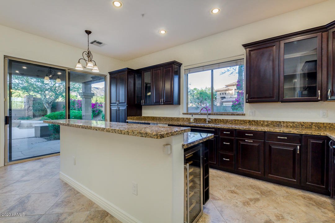
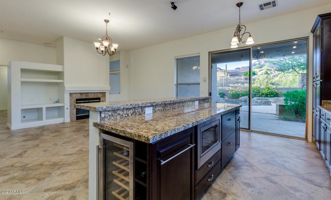
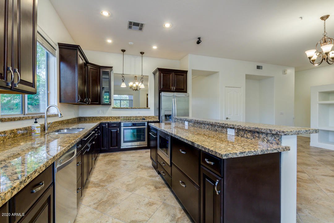
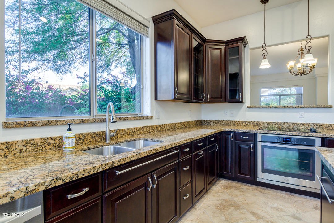
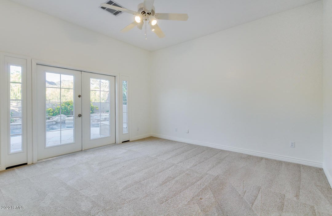
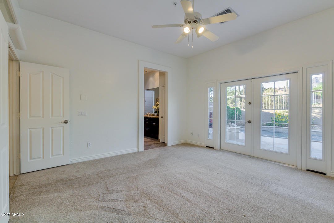
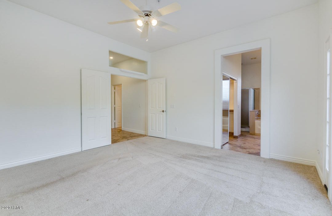
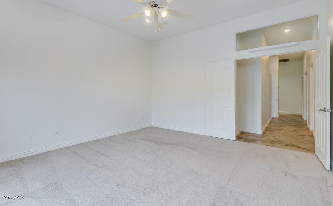
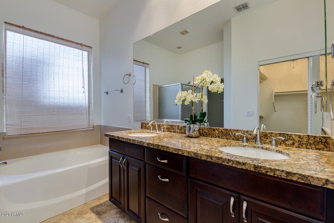
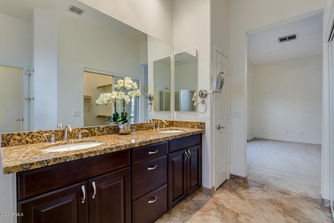
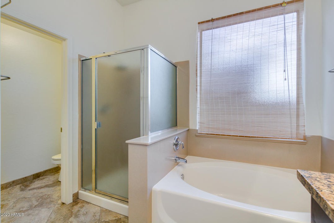
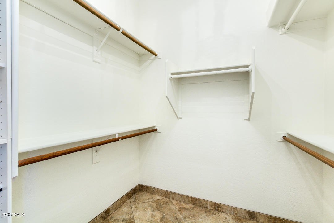
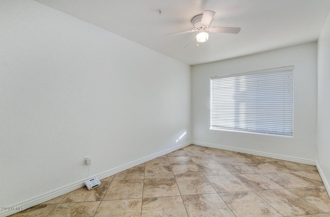
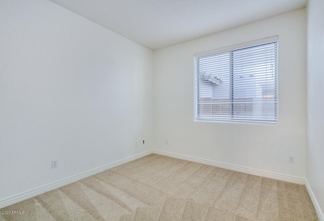
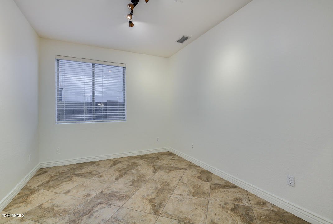
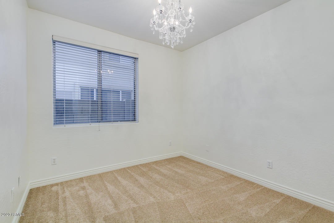
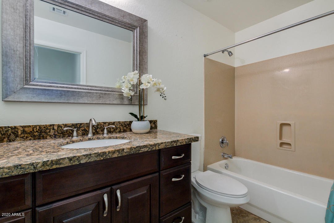


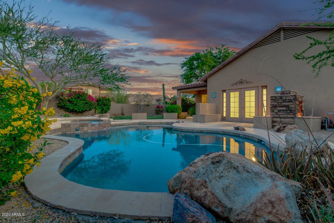
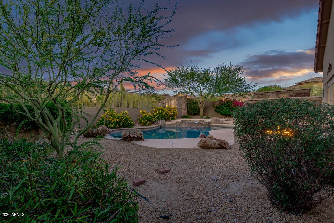
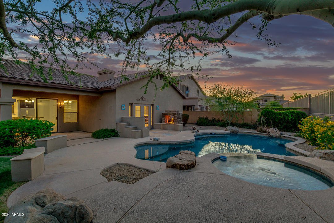

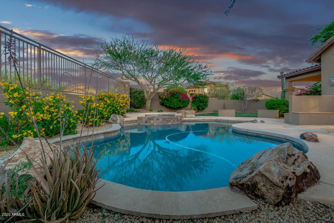

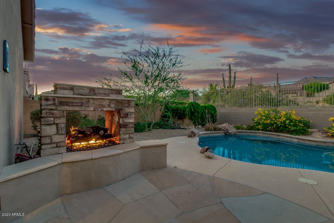
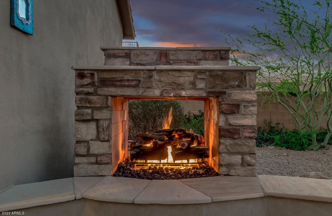
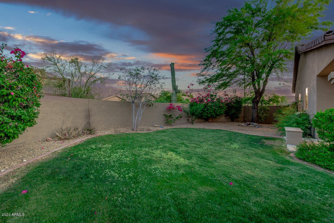
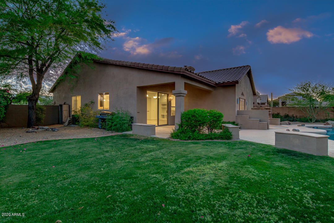
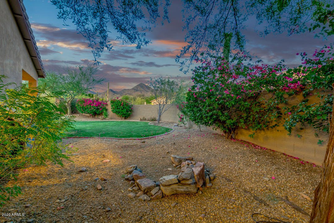
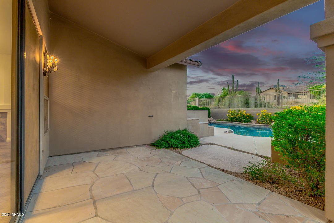
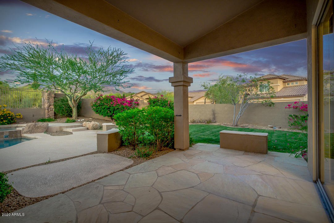
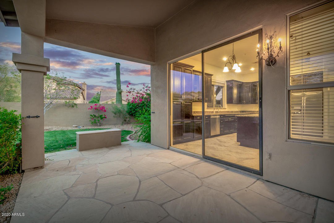
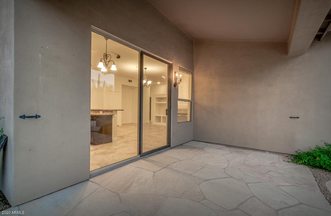
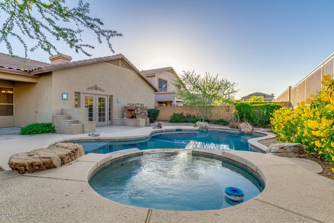
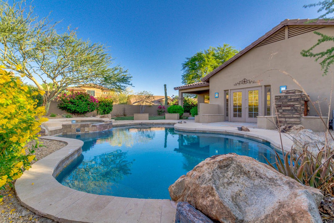
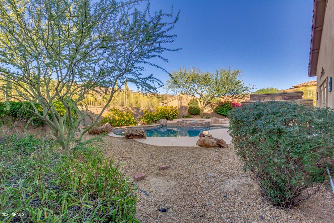
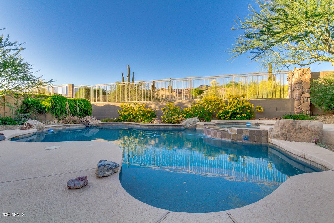
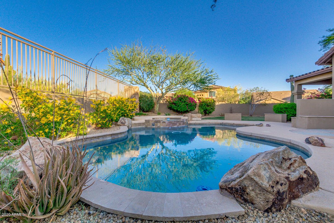
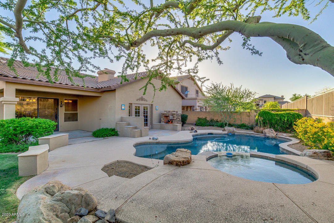

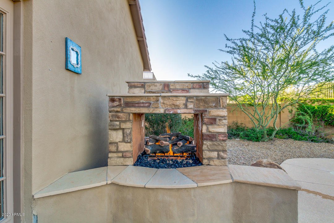
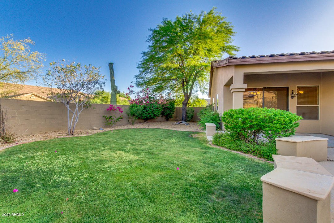
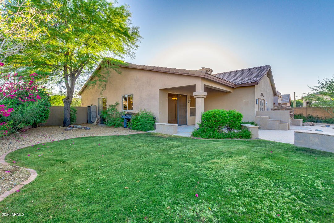
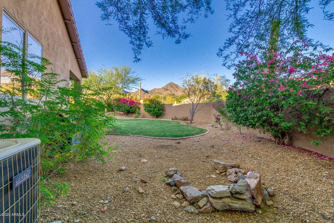
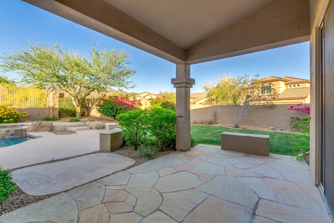
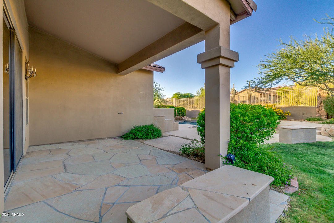
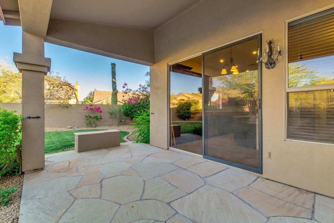
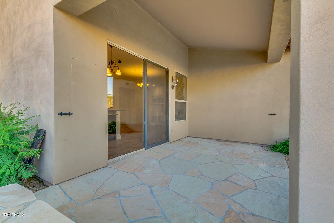
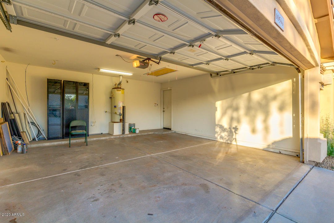
/u.realgeeks.media/findyourazhome/justin_miller_logo.png)