10843 E Addy Way, Scottsdale, AZ 85262
- $960,000
- 4
- BD
- 3.5
- BA
- 4,195
- SqFt
- Sold Price
- $960,000
- List Price
- $959,000
- Closing Date
- Jul 22, 2020
- Days on Market
- 56
- Status
- CLOSED
- MLS#
- 6076801
- City
- Scottsdale
- Bedrooms
- 4
- Bathrooms
- 3.5
- Living SQFT
- 4,195
- Lot Size
- 28,940
- Subdivision
- Mirabel Village
- Year Built
- 2006
- Type
- Single Family - Detached
Property Description
Stunning Mirabel Village home features private courtyard w/loggia, fire-pit, pavers, water feature,flagstone bunco seating and lush vegetation. Views from expansive den,dining rm & en suite guest room. Enter foyer with views to backyard . Chefs kitchen boasts Dacor double ovens,large walk-in pantry, impressive hood, Wolf gas stove and butlers pantry. Relaxing master suite has sitting area w/private entrance. Master bath has soak tub, separate walk-in shower, double sinks w/sitting area.,his and her closets w/built-in shelving. Jack &Jill @ 2nd/3rd bedroom. Recently painted in/out. Alder wood t/o, Guest room private entrance. South backyard with mountain views. Backyard oasis is perfect for entertaining. Spacious covered patio, sparkling pool/spa, gazebo w/fire-pit, built-in BBQ, (see more in-ground trampoline. Mirabel Village is minutes away from top golf courses and hiking trails. See documents for features and upgrades.
Additional Information
- Elementary School
- Black Mountain Elementary School
- High School
- Cactus Shadows High School
- Middle School
- Sonoran Trails Middle School
- School District
- Cave Creek Unified District
- Acres
- 0.66
- Architecture
- Santa Barbara/Tuscan
- Assoc Fee Includes
- Maintenance Grounds, Street Maint
- Hoa Fee
- $275
- Hoa Fee Frequency
- Quarterly
- Hoa
- Yes
- Hoa Name
- Monterey@Mirabel
- Builder Name
- Monterey
- Community
- Mirabel
- Community Features
- Gated Community, Biking/Walking Path
- Construction
- Stucco, Frame - Wood
- Cooling
- Refrigeration, Ceiling Fan(s)
- Exterior Features
- Covered Patio(s), Patio, Private Street(s), Private Yard, Built-in Barbecue
- Fencing
- Block, Wrought Iron
- Fireplace
- 3+ Fireplace, Exterior Fireplace, Fire Pit, Living Room
- Flooring
- Carpet, Tile
- Garage Spaces
- 3
- Heating
- Natural Gas
- Living Area
- 4,195
- Lot Size
- 28,940
- Model
- Residence 4
- New Financing
- Cash, Conventional, VA Loan
- Other Rooms
- Family Room
- Parking Features
- Attch'd Gar Cabinets, Electric Door Opener, Extnded Lngth Garage
- Roofing
- Tile
- Sewer
- Sewer in & Cnctd, Public Sewer
- Pool
- Yes
- Spa
- Private
- Stories
- 1
- Style
- Detached
- Subdivision
- Mirabel Village
- Taxes
- $2,911
- Tax Year
- 2019
- Water
- City Water
Mortgage Calculator
Listing courtesy of Russ Lyon Sotheby's International Realty. Selling Office: RE/MAX Fine Properties.
All information should be verified by the recipient and none is guaranteed as accurate by ARMLS. Copyright 2024 Arizona Regional Multiple Listing Service, Inc. All rights reserved.
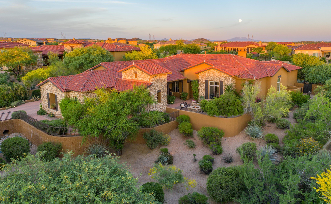
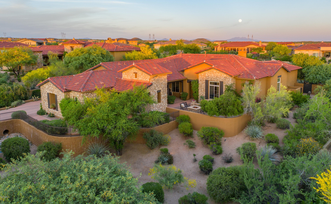
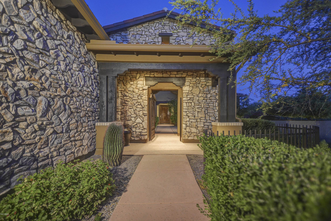
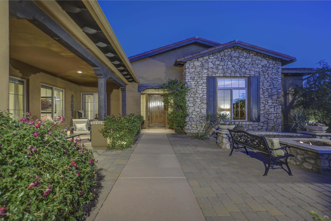
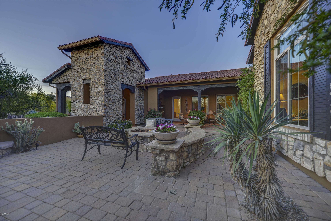
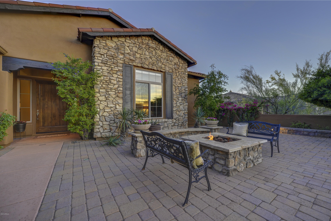
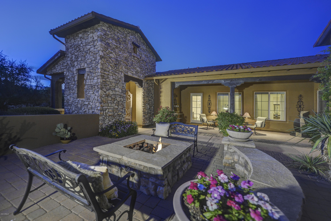
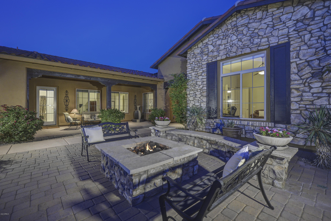
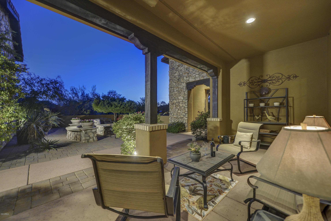
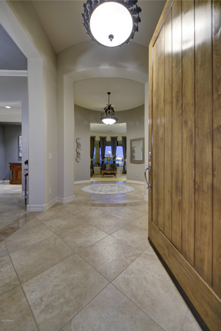
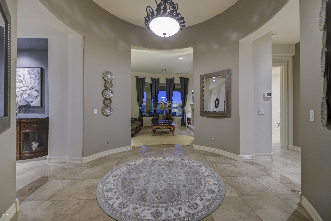
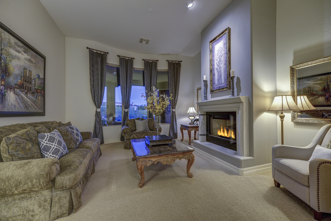
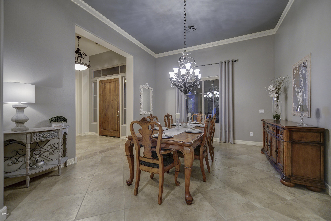
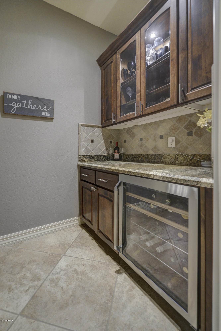
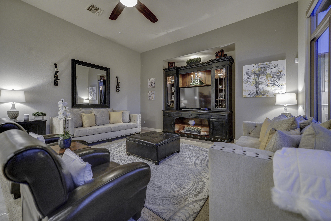
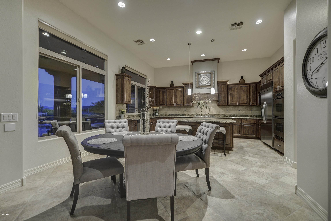
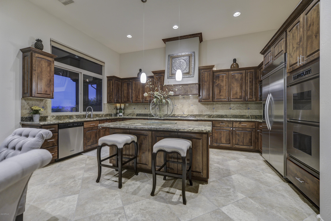
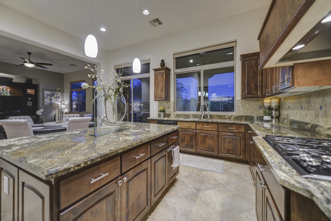
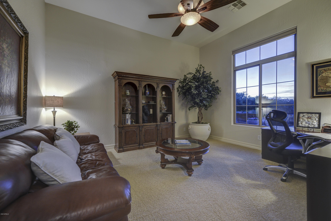
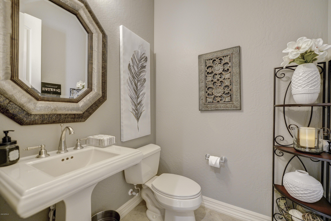
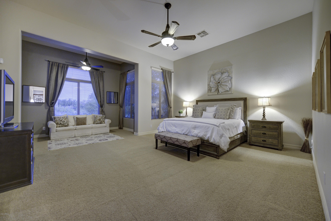
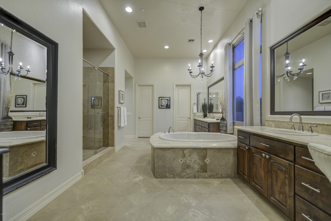
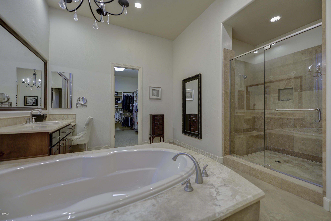
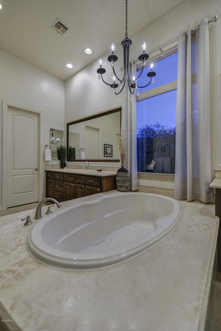
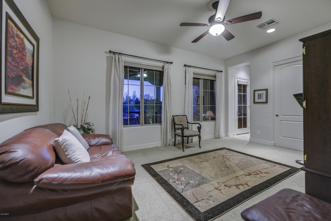
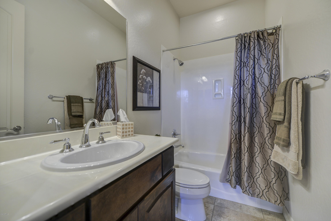
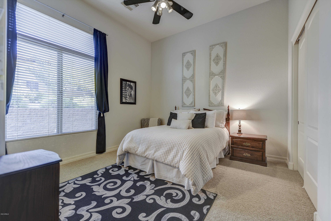
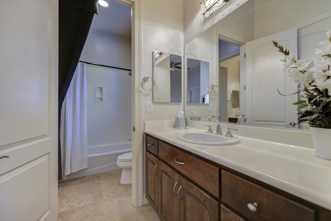
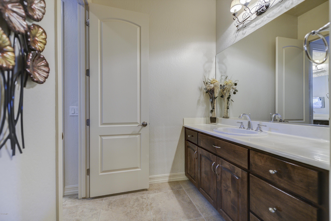
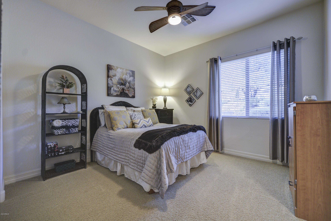
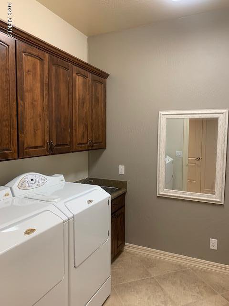
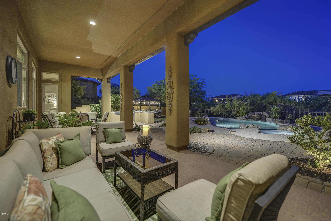
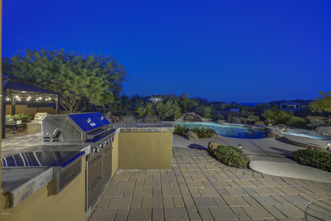
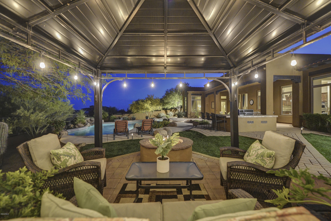
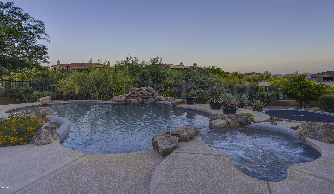
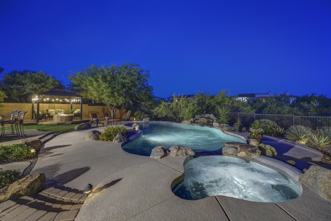
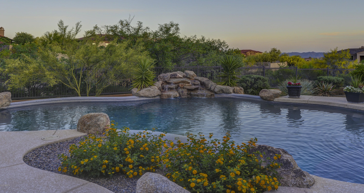
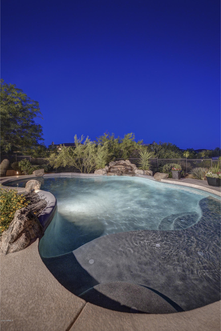
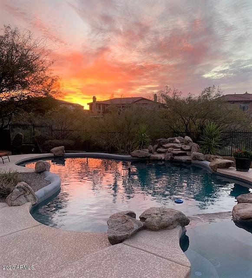
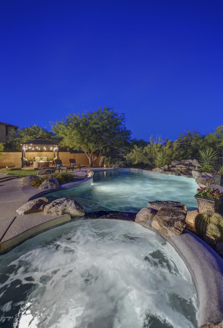
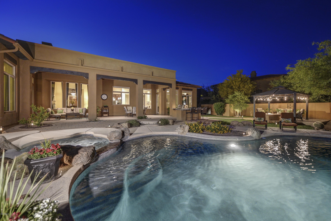
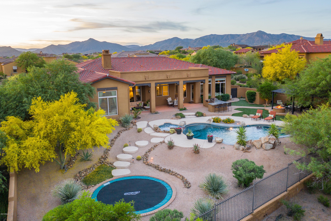
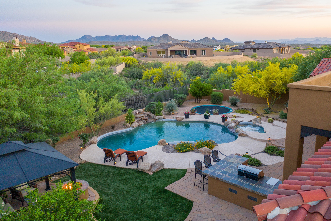
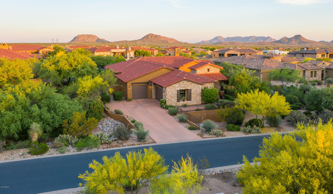
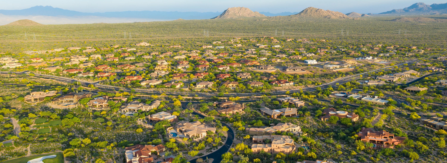
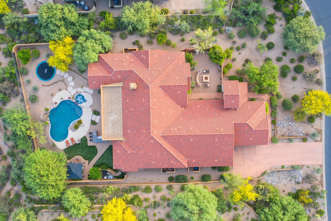
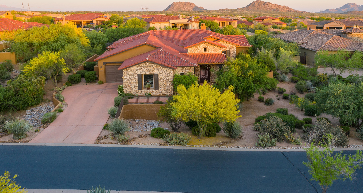
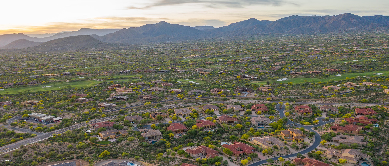
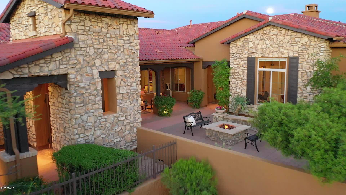
/u.realgeeks.media/findyourazhome/justin_miller_logo.png)