29290 N 76th Street, Scottsdale, AZ 85266
- $1,300,000
- 4
- BD
- 3.5
- BA
- 3,921
- SqFt
- Sold Price
- $1,300,000
- List Price
- $1,350,000
- Closing Date
- Aug 07, 2020
- Days on Market
- 77
- Status
- CLOSED
- MLS#
- 6080427
- City
- Scottsdale
- Bedrooms
- 4
- Bathrooms
- 3.5
- Living SQFT
- 3,921
- Lot Size
- 106,420
- Subdivision
- Pinnacle Peak Paradise
- Year Built
- 1995
- Type
- Single Family - Detached
Property Description
Welcome to your desert paradise. This gorgeous home has all the amenities you are looking for. Perfectly situated on over 2.4 acres, there is nothing on the market like this! This 4 bedroom 3.5 bathroom with an open great room concept is a rare find in North Scottsdale. Upon entering your greeted by a grand courtyard with a kiva fireplace and multiple seating areas. Inside you are met be a 40' Vegas with beautiful natural light from a custom glass stacking doors that connects your outdoor and indoor entertaining space. Wonderful split floor plan allows for total privacy in your master suite with a large spa like master bathroom with his and her vanities and walk-in closets, soaking tub and huge walk in shower. 3 guest bedrooms, and a separate office with its own entrance from your front courtyard, and flex space provides the extra room you are lookin for. Gourmet kitchen with custom cabinetry and upgraded appliances, and eat in kitchen nook. The backyard is an entertainers dream, tiered with multiple seating areas. Covered ramada with mister systems, oversized pool, multiple bbq grills and fireplaces, waterfalls spill way, outdoor shower, grassy area, and sand volleyball/play area. This home is a must see! It won't last long! Check out the virtual video https://m.youtube.com/watch?v=FQjaPreV-iI
Additional Information
- Elementary School
- Desert Sun Academy
- High School
- Cactus Shadows High School
- Middle School
- Sonoran Trails Middle School
- School District
- Cave Creek Unified District
- Acres
- 2.44
- Architecture
- Spanish, Territorial/Santa Fe
- Assoc Fee Includes
- No Fees
- Builder Name
- Custom
- Construction
- Painted, Stucco, Block, Frame - Wood
- Cooling
- Refrigeration, Ceiling Fan(s)
- Fencing
- Block
- Fireplace
- 3+ Fireplace, Exterior Fireplace, Fire Pit, Living Room
- Garage Spaces
- 3
- Heating
- Electric
- Horses
- Yes
- Laundry
- Wshr/Dry HookUp Only
- Living Area
- 3,921
- Lot Size
- 106,420
- New Financing
- Cash, Conventional
- Roofing
- Reflective Coating, Built-Up, Rolled/Hot Mop
- Sewer
- Septic in & Cnctd
- Pool
- Yes
- Spa
- None
- Stories
- 1
- Style
- Detached
- Subdivision
- Pinnacle Peak Paradise
- Taxes
- $3,995
- Tax Year
- 2019
- Utilities
- Propane
- Water
- City Water
Mortgage Calculator
Listing courtesy of Platinum Living Realty. Selling Office: Realty Executives.
All information should be verified by the recipient and none is guaranteed as accurate by ARMLS. Copyright 2024 Arizona Regional Multiple Listing Service, Inc. All rights reserved.
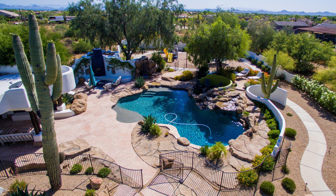
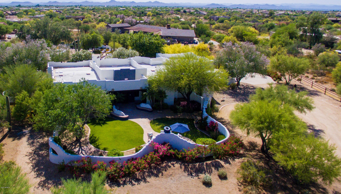
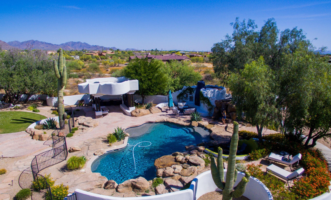
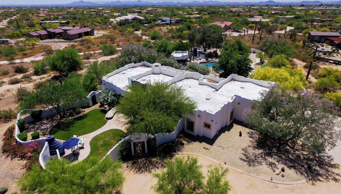
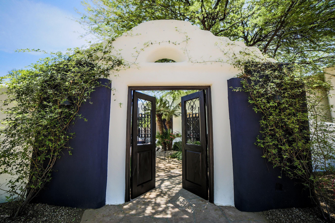
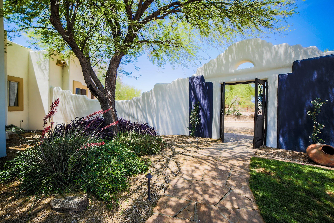
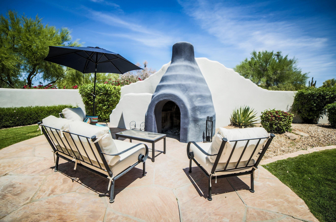
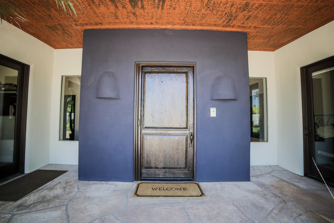
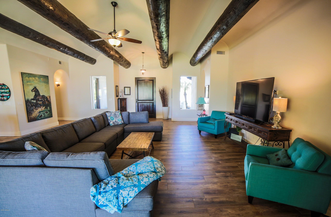
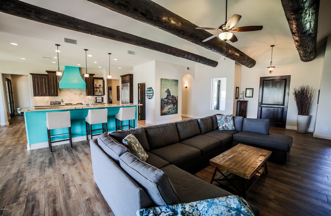
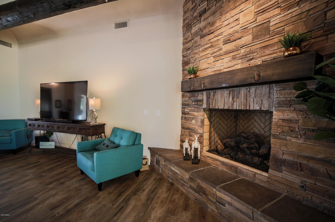
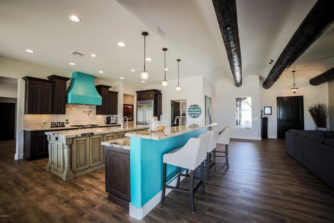
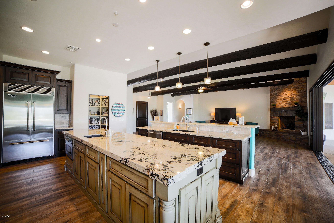
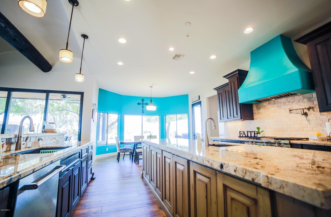
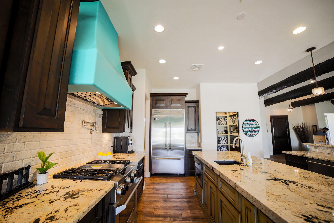
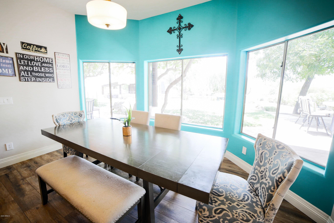
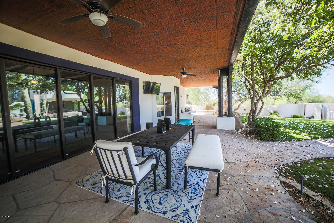
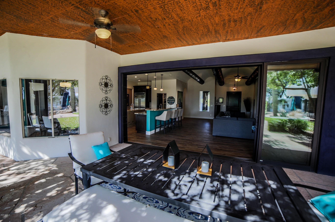
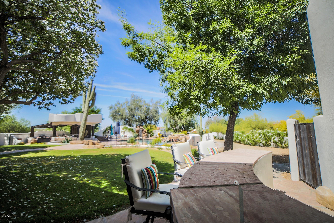
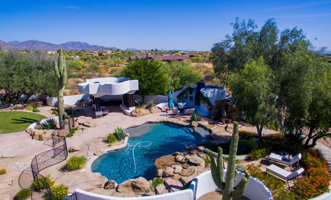
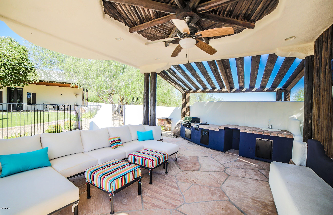
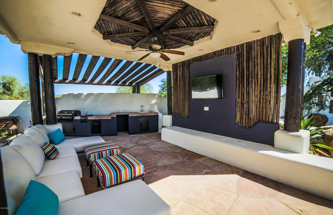
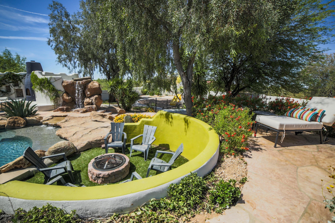
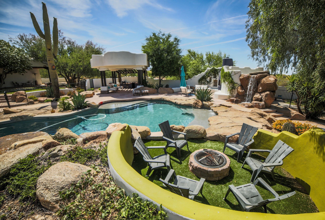
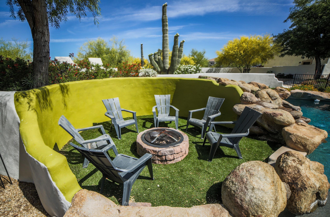
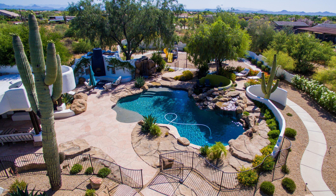
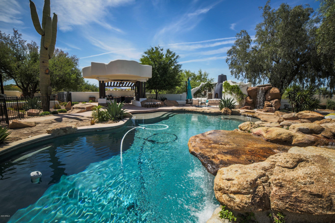
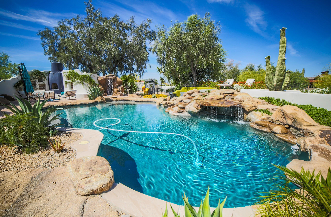
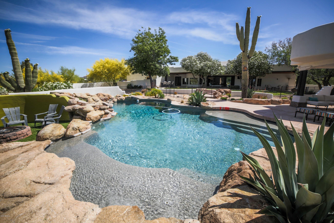
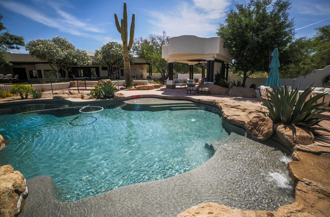
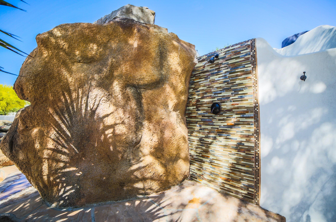
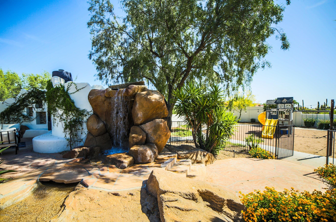
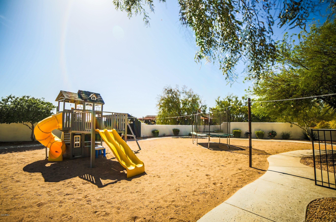
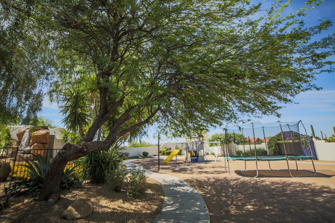
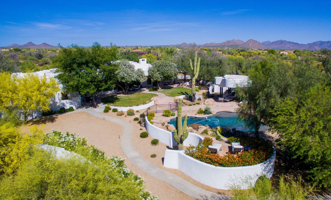
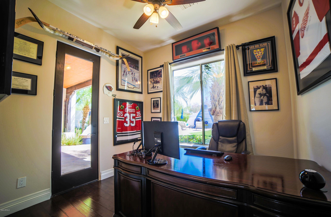
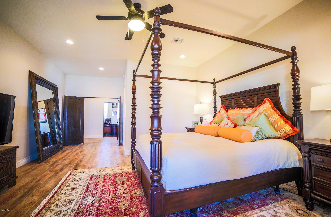
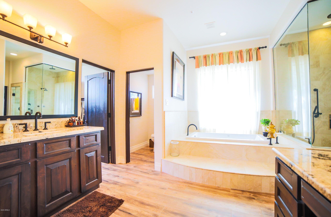
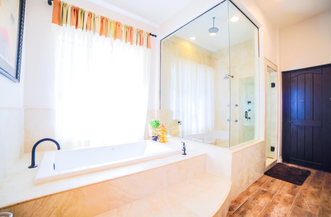
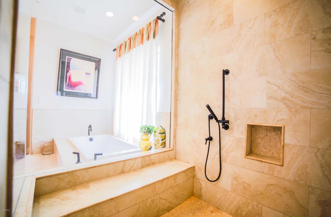
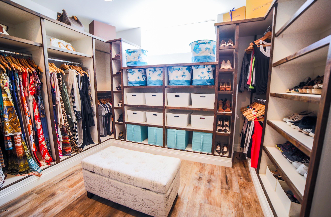
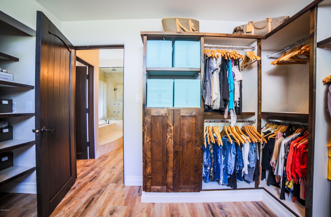
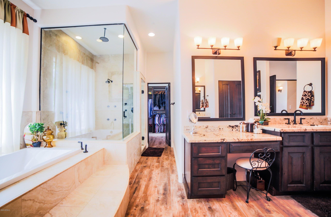
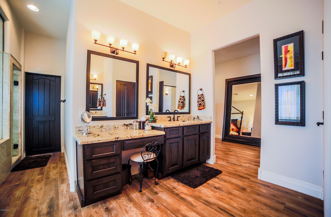
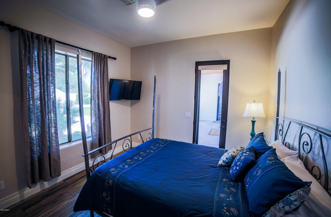
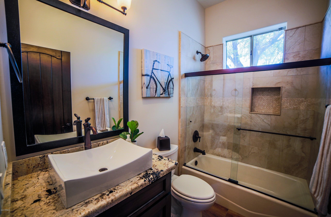
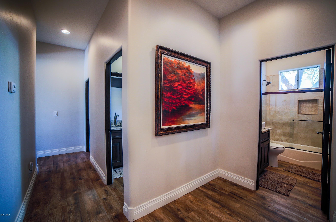
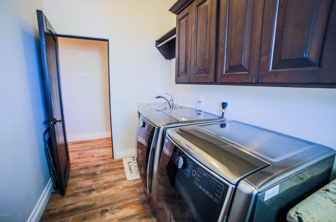
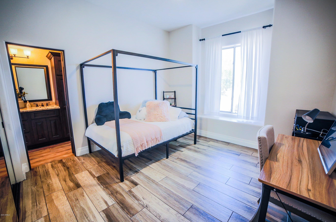
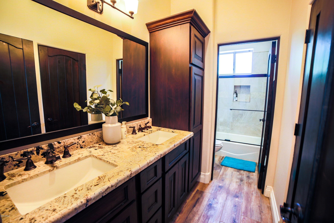
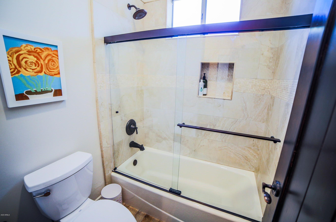
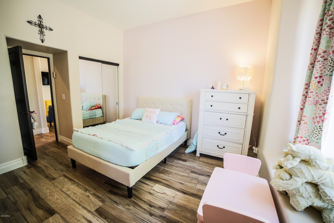
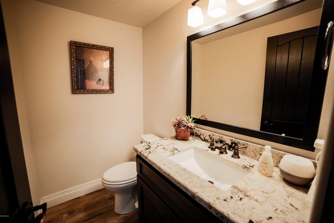
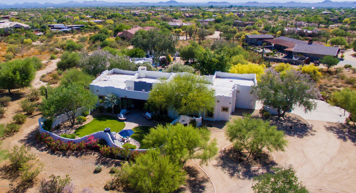
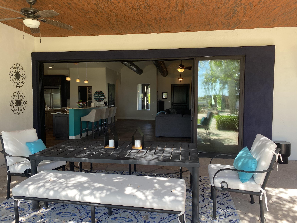

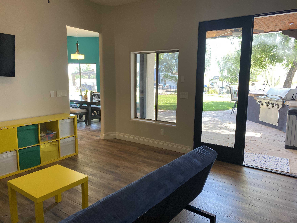
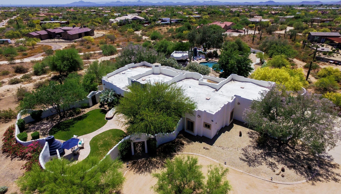
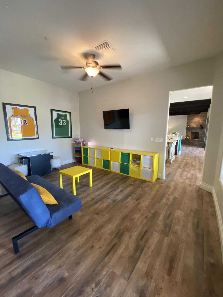
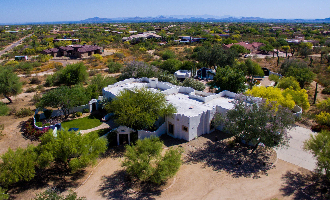
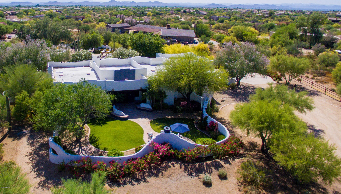
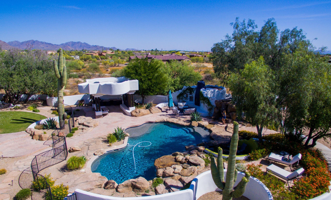
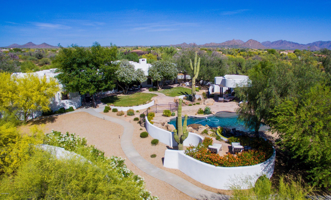
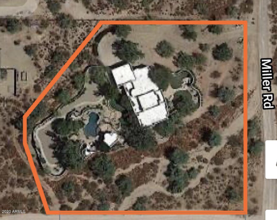
/u.realgeeks.media/findyourazhome/justin_miller_logo.png)