9826 E South Bend Drive, Scottsdale, AZ 85255
- $814,000
- 4
- BD
- 2.5
- BA
- 3,140
- SqFt
- Sold Price
- $814,000
- List Price
- $835,000
- Closing Date
- Nov 23, 2020
- Days on Market
- 155
- Status
- CLOSED
- MLS#
- 6081766
- City
- Scottsdale
- Bedrooms
- 4
- Bathrooms
- 2.5
- Living SQFT
- 3,140
- Lot Size
- 6,902
- Subdivision
- Windgate Ranch
- Year Built
- 2013
- Type
- Single Family - Detached
Property Description
Its all about location in prestigious Windgate Ranch! Private lot backing to wash with stunning McDowell Mountain views. Backyard patio and raised seating area with travertine pavers and gorgeous fountain. Extended/oversized garage length w/wall storage system. 4 bedroom, bonus room, and additional office area! Double Low-E windows, all flooring upgraded, including wood and travertine. Two-story Great Room with designer fireplace in floor to ceiling stone wall. Granite/marble counters, soft close self close cabinets throughout, pullout drawers in kitchen cabinets, Professional grade matching Thermador appliances, including built in side by side refrigerator/freezer, double ovens, gas cook top, chimney hood, quiet dishwasher. Kohler jetted oversized tub and closet system in Master Crown molding in MBR, GBR, DR, Theater. Whole house technology, including Control 4 A/V system, home run to technology closet. permanent air purification system, Immaculate!"
Additional Information
- Elementary School
- Copper Ridge Elementary School
- High School
- Chaparral High School
- Middle School
- Copper Ridge Middle School
- School District
- Scottsdale Unified District
- Acres
- 0.16
- Assoc Fee Includes
- Maintenance Grounds
- Hoa Fee
- $298
- Hoa Fee Frequency
- Monthly
- Hoa
- Yes
- Hoa Name
- Windgate Ranch
- Builder Name
- Toll Brohers
- Community Features
- Gated Community, Community Spa Htd, Community Spa, Community Pool Htd, Community Pool, Community Media Room, Guarded Entry, Tennis Court(s), Playground, Biking/Walking Path, Clubhouse
- Construction
- Stucco, Frame - Wood
- Cooling
- Refrigeration
- Exterior Features
- Covered Patio(s)
- Fencing
- Wrought Iron
- Fireplace
- 2 Fireplace, Exterior Fireplace, Family Room
- Flooring
- Carpet, Stone
- Garage Spaces
- 2
- Heating
- Natural Gas
- Living Area
- 3,140
- Lot Size
- 6,902
- New Financing
- Cash, Conventional
- Other Rooms
- Loft, Media Room
- Parking Features
- Electric Door Opener, Extnded Lngth Garage
- Property Description
- North/South Exposure, Border Pres/Pub Lnd, Borders Common Area, Mountain View(s)
- Roofing
- Tile
- Sewer
- Sewer in & Cnctd
- Spa
- None
- Stories
- 2
- Style
- Detached
- Subdivision
- Windgate Ranch
- Taxes
- $4,369
- Tax Year
- 2019
- Water
- City Water
Mortgage Calculator
Listing courtesy of RE/MAX Fine Properties. Selling Office: West USA Realty.
All information should be verified by the recipient and none is guaranteed as accurate by ARMLS. Copyright 2024 Arizona Regional Multiple Listing Service, Inc. All rights reserved.


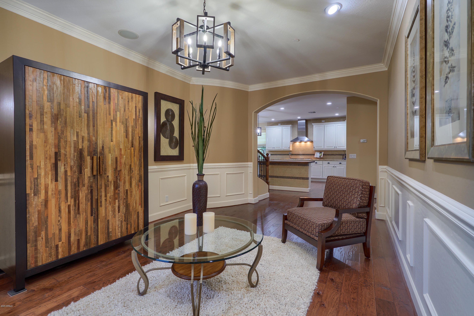
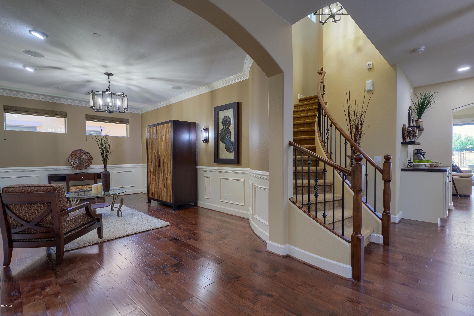
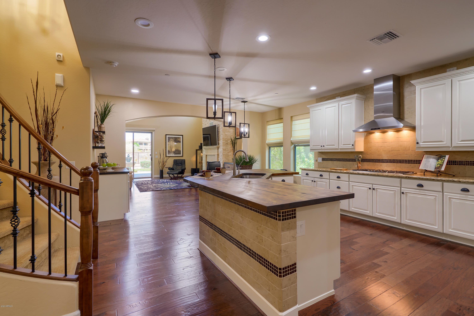


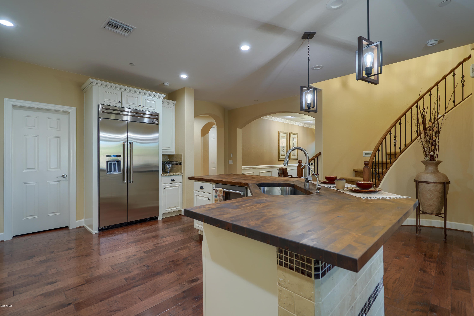


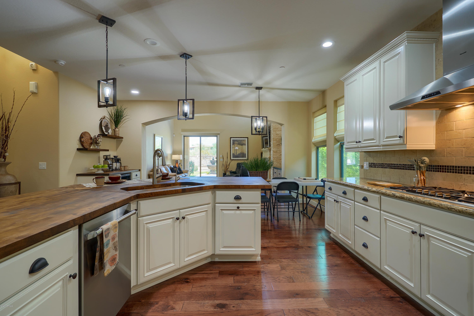
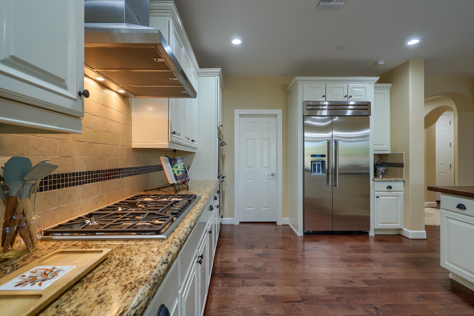



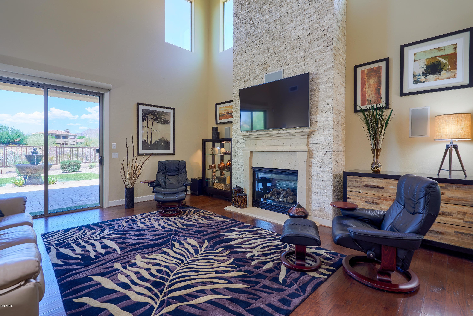






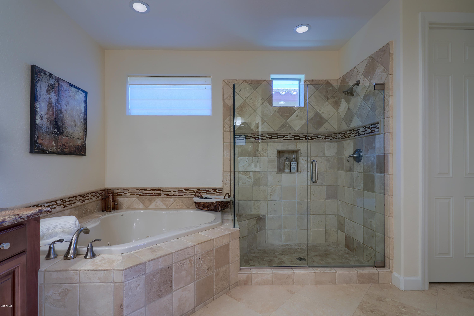

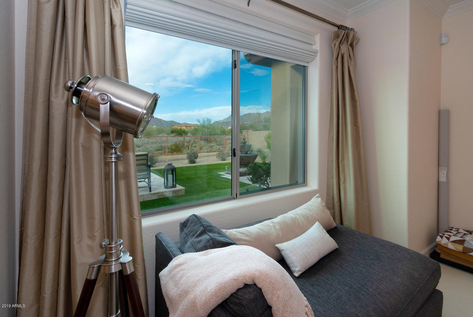
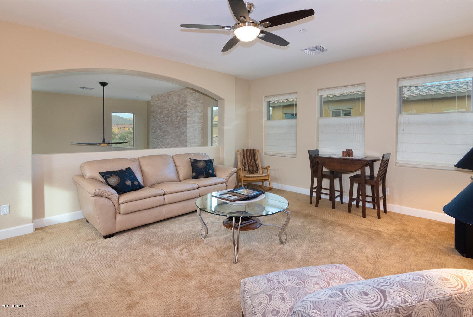



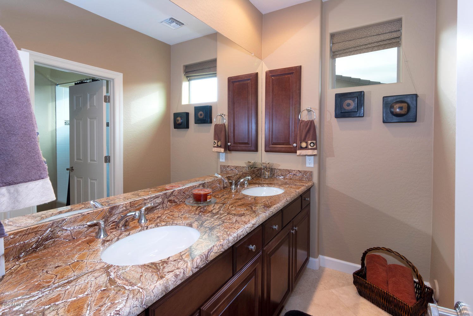

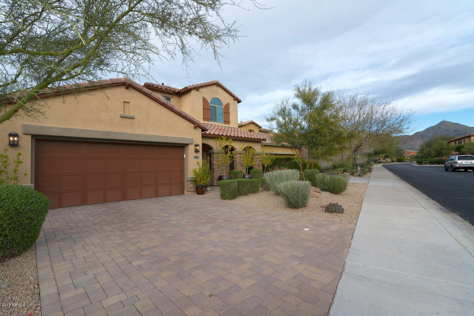
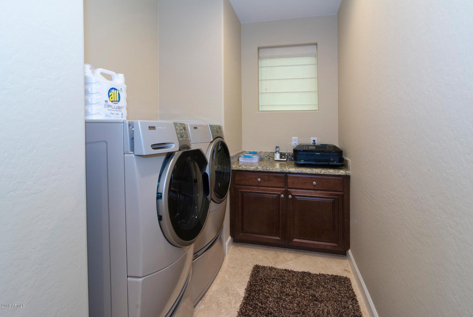
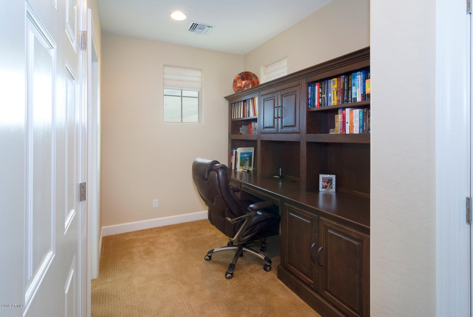


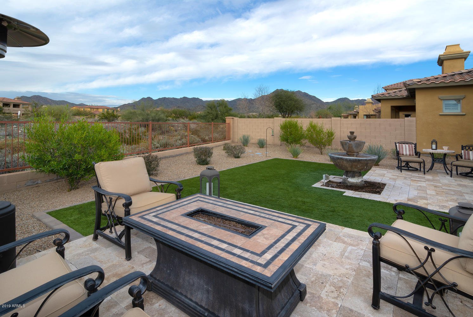


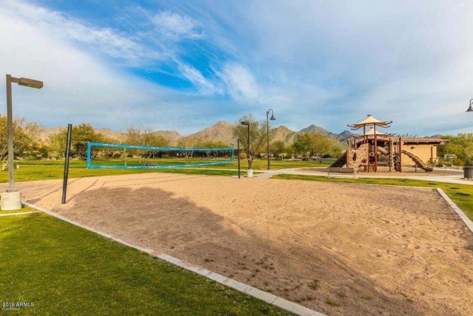
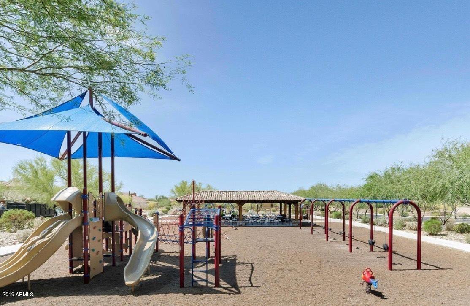
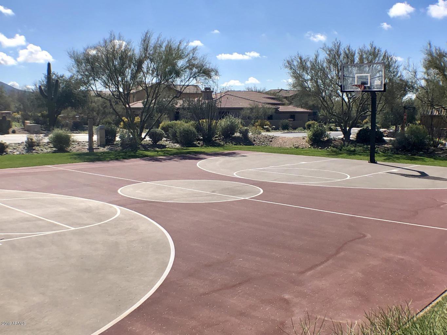

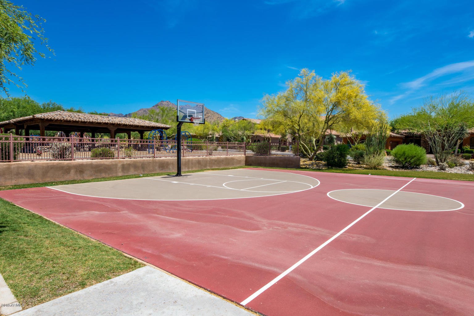


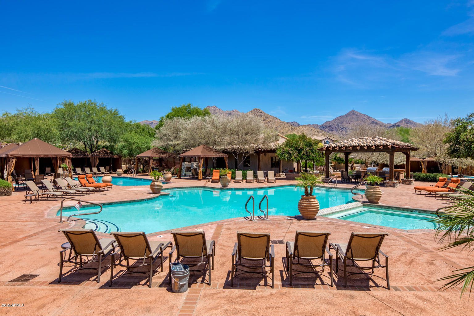
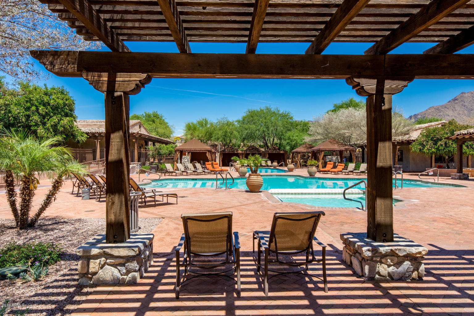
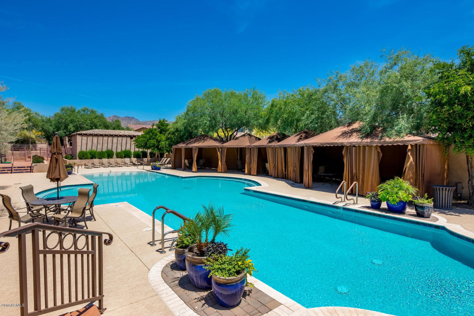

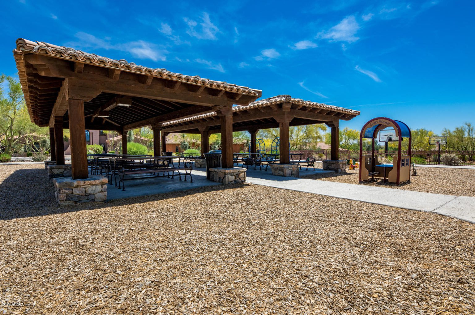
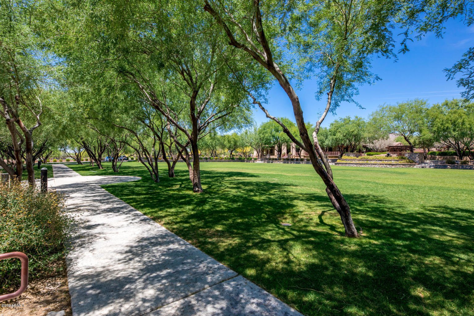
/u.realgeeks.media/findyourazhome/justin_miller_logo.png)