5521 E White Pine Drive, Cave Creek, AZ 85331
- $705,000
- 6
- BD
- 4.5
- BA
- 4,180
- SqFt
- Sold Price
- $705,000
- List Price
- $699,000
- Closing Date
- Feb 04, 2021
- Days on Market
- 213
- Status
- CLOSED
- MLS#
- 6101054
- City
- Cave Creek
- Bedrooms
- 6
- Bathrooms
- 4.5
- Living SQFT
- 4,180
- Lot Size
- 10,000
- Subdivision
- Chaparral At Lone Mountain
- Year Built
- 2002
- Type
- Single Family - Detached
Property Description
Impressive 6 bed plus office/extra 1st flr room. 4.5 bath home with Imperial staircase. Relax & watch the sunsets from the rear or front balcony. Mtn views almost everywhere you look. ''Chaparral at Lone Mountain'' gated living. 6 bed floor plan, Formal living and dining rooms with plantation shutters. Kitchen has high end Bosch appliances. Eat-in space with a wrap around bay window. Granite counter-tops, brkfst bar, island w/built-in induction cooktop downdraft hood, microwave two oven combo, walk-in pantry. Impressive great room with 20' ceilings. Two 1st floor bedrooms near the laundry room. A proper 2nd floor, master suite with large balcony. Dual vanity design master bath. 3 large bedrooms w/ 1.5 bath off rt side of the split floor pln. Massive laundry room. 3-car garage w/ stor
Additional Information
- Elementary School
- Lone Mountain Elementary School
- High School
- Cactus Shadows High School
- Middle School
- Sonoran Trails Middle School
- School District
- Cave Creek Unified District
- Acres
- 0.23
- Assoc Fee Includes
- Maintenance Grounds
- Hoa Fee
- $251
- Hoa Fee Frequency
- Quarterly
- Hoa
- Yes
- Hoa Name
- Chaparral Lone Mntn
- Builder Name
- Richmond American
- Construction
- Stucco, Frame - Wood
- Cooling
- Refrigeration, Programmable Thmstat, Ceiling Fan(s)
- Fencing
- Block, Wrought Iron
- Fireplace
- None
- Garage Spaces
- 3
- Heating
- Natural Gas
- Living Area
- 4,180
- Lot Size
- 10,000
- New Financing
- Cash, Conventional
- Roofing
- Tile, Concrete
- Sewer
- Public Sewer
- Spa
- None
- Stories
- 2
- Style
- Detached
- Subdivision
- Chaparral At Lone Mountain
- Taxes
- $3,147
- Tax Year
- 2019
- Water
- City Water
Mortgage Calculator
Listing courtesy of Vylla Home. Selling Office: Non-MLS Office.
All information should be verified by the recipient and none is guaranteed as accurate by ARMLS. Copyright 2024 Arizona Regional Multiple Listing Service, Inc. All rights reserved.
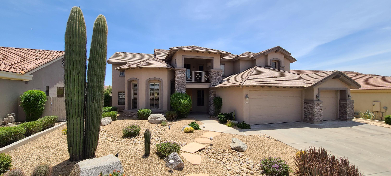
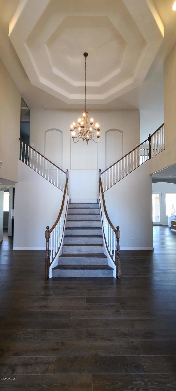
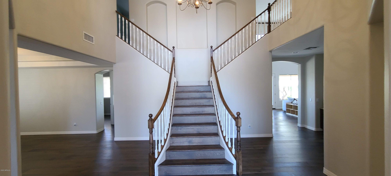
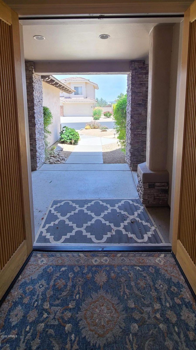
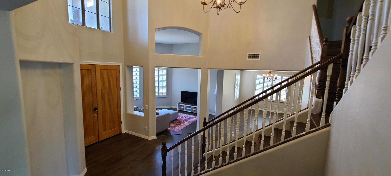
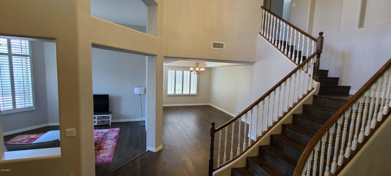
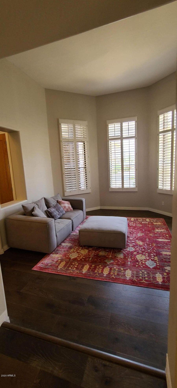
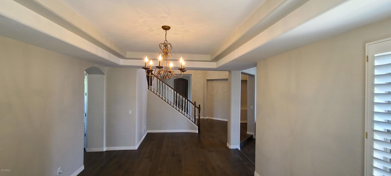
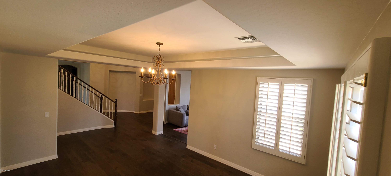
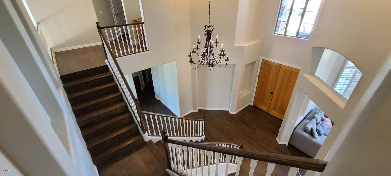
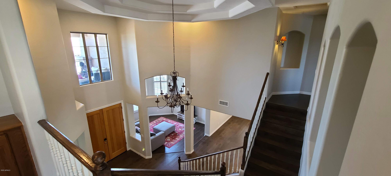
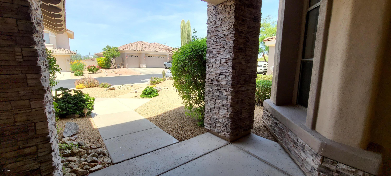
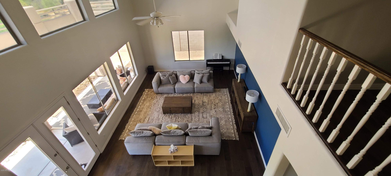
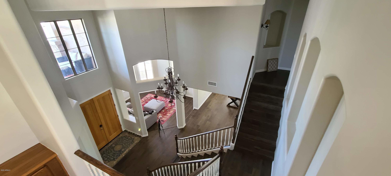
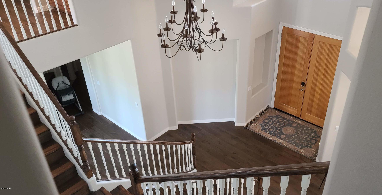
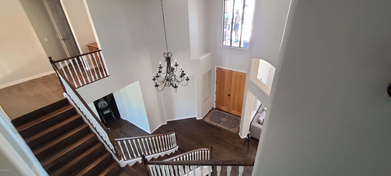
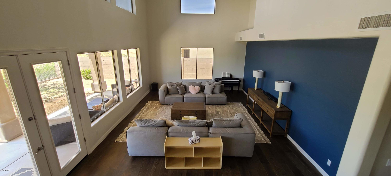
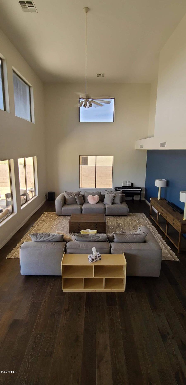
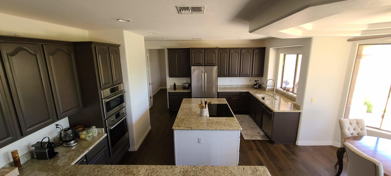
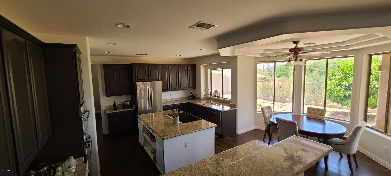
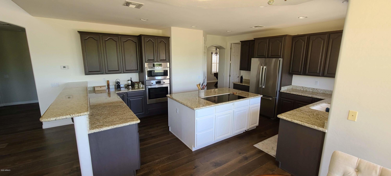
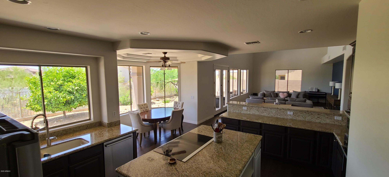
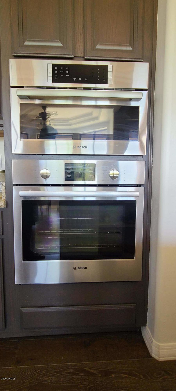
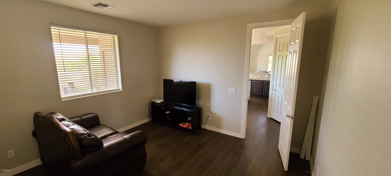
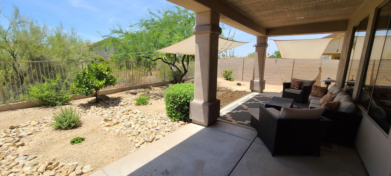
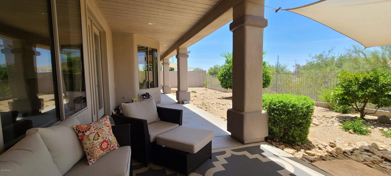
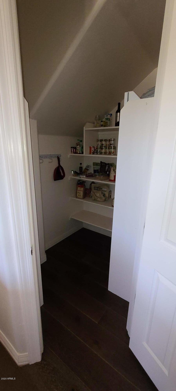
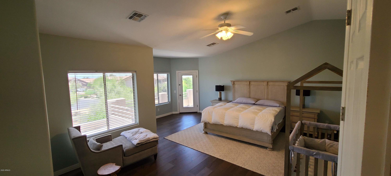
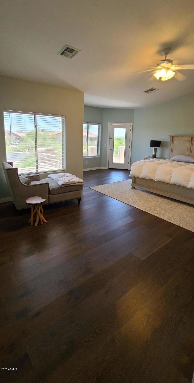
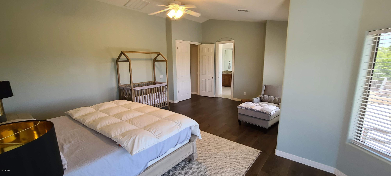
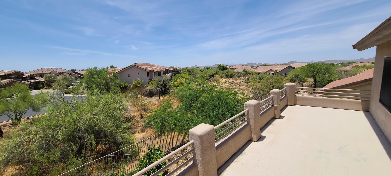
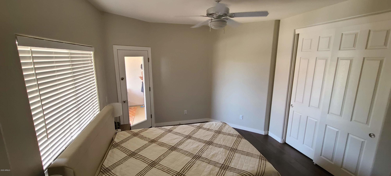
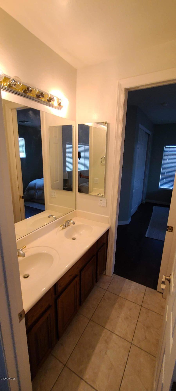
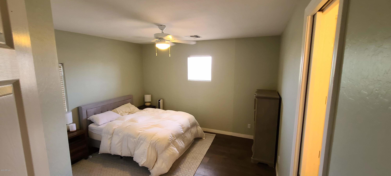
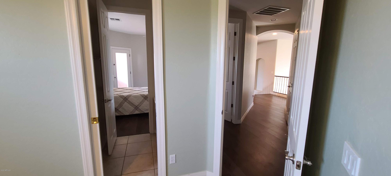
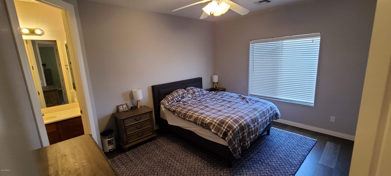
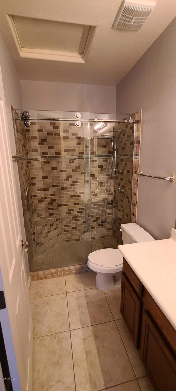
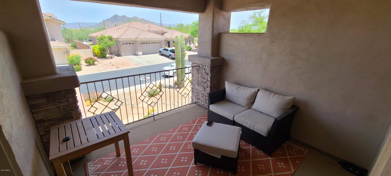
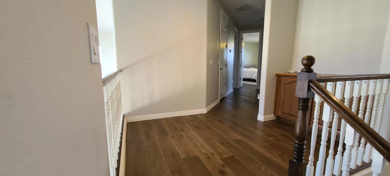
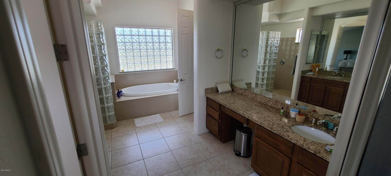
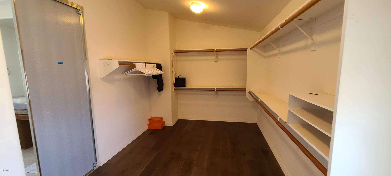
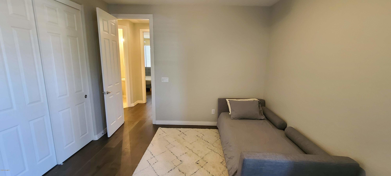
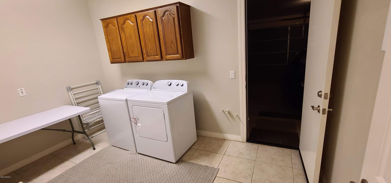
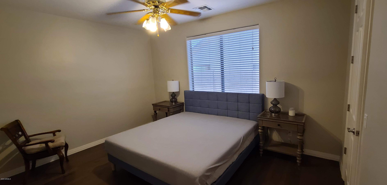
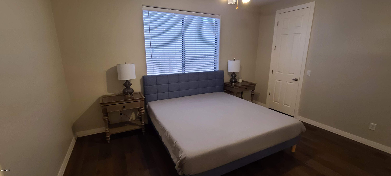
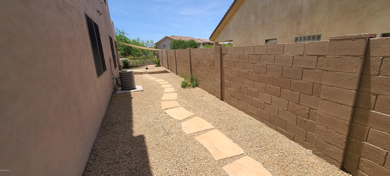
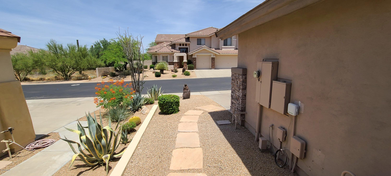
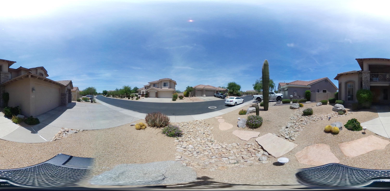
/u.realgeeks.media/findyourazhome/justin_miller_logo.png)